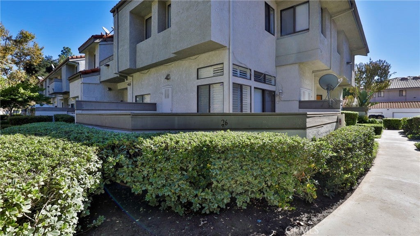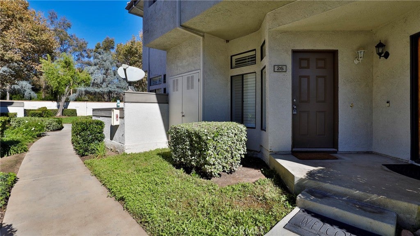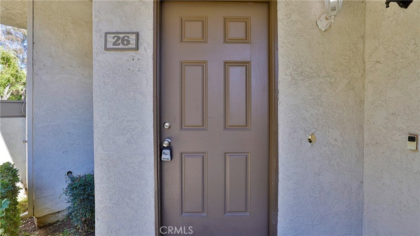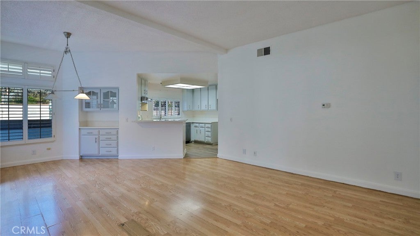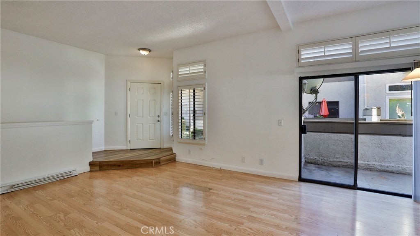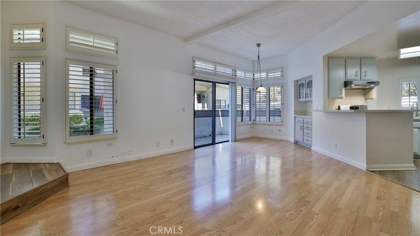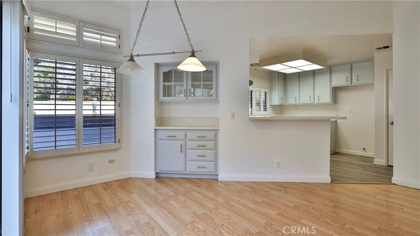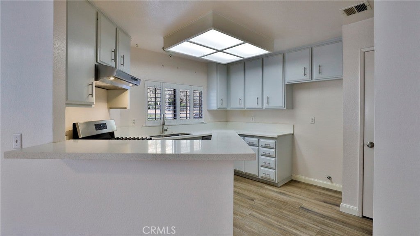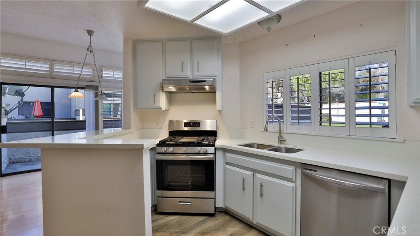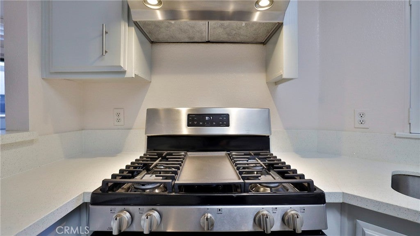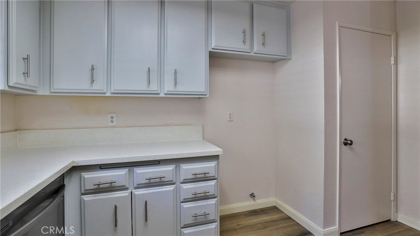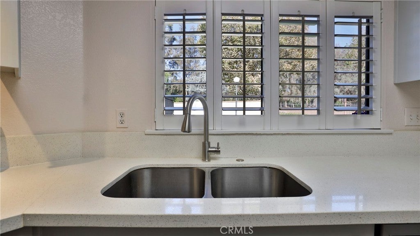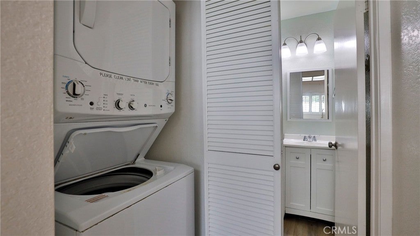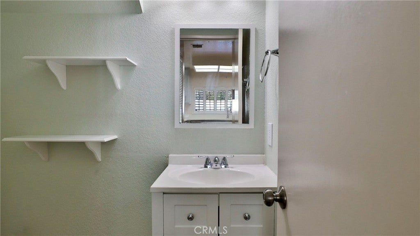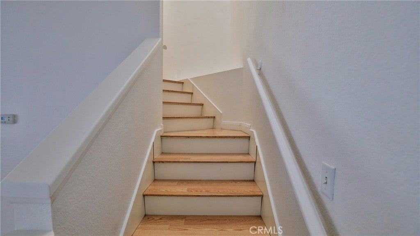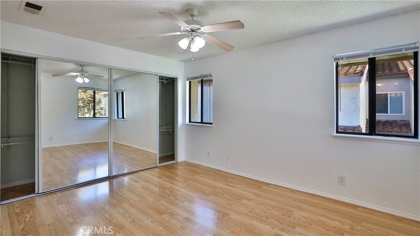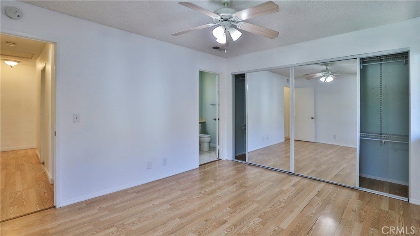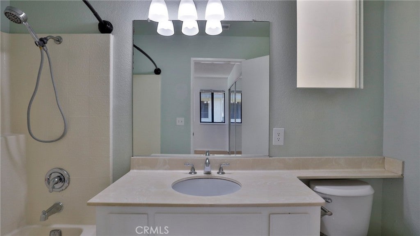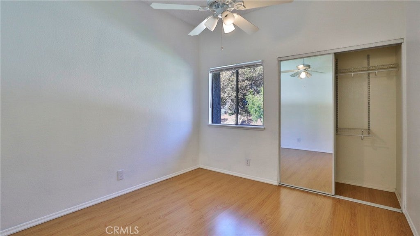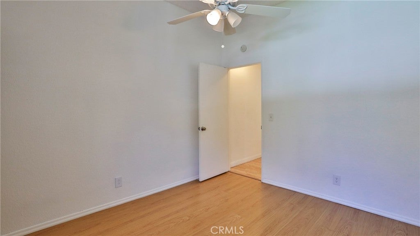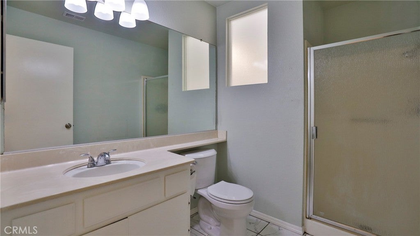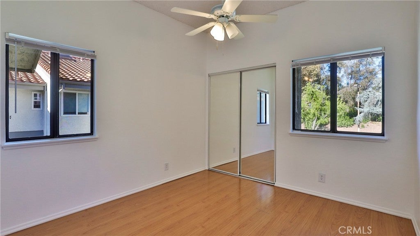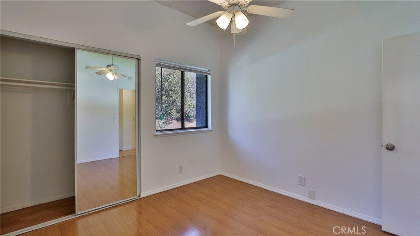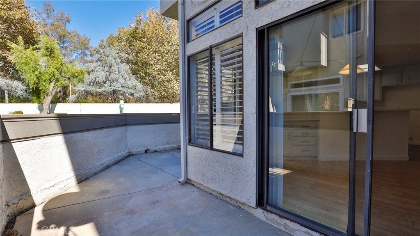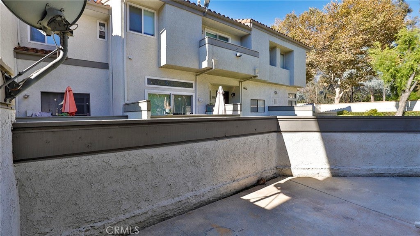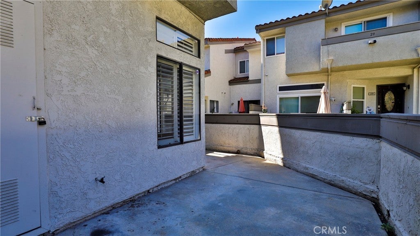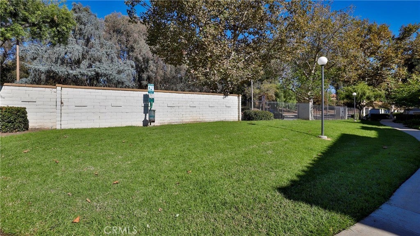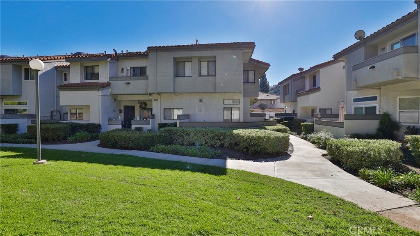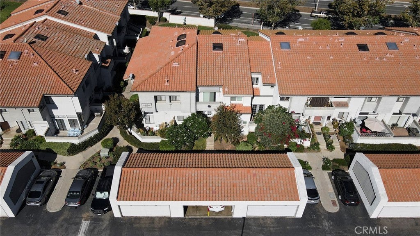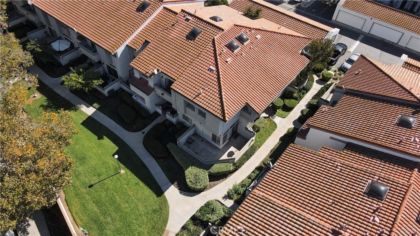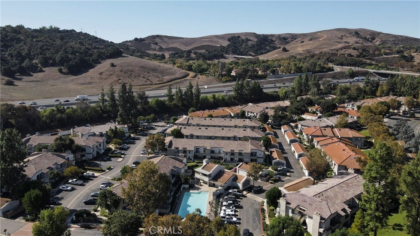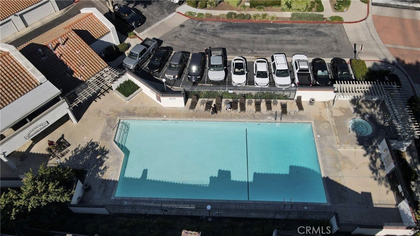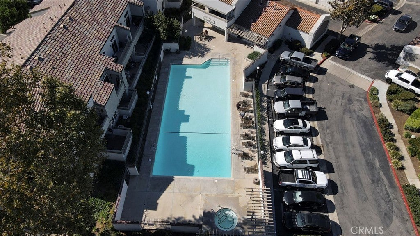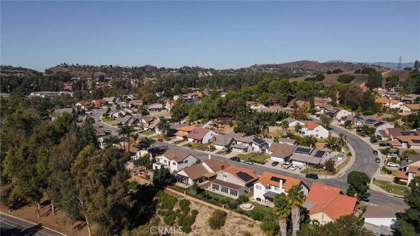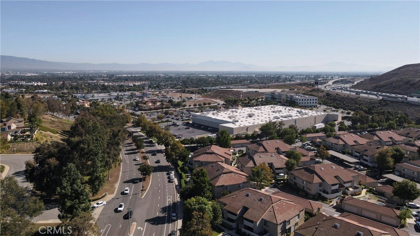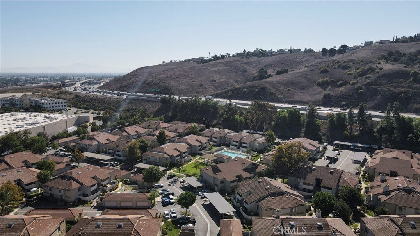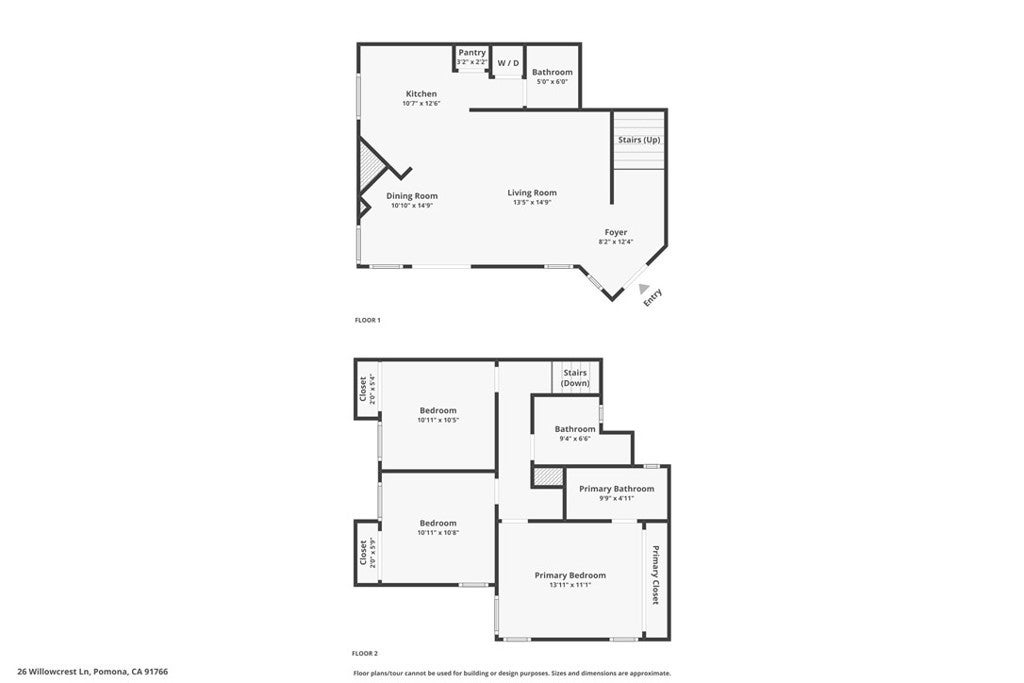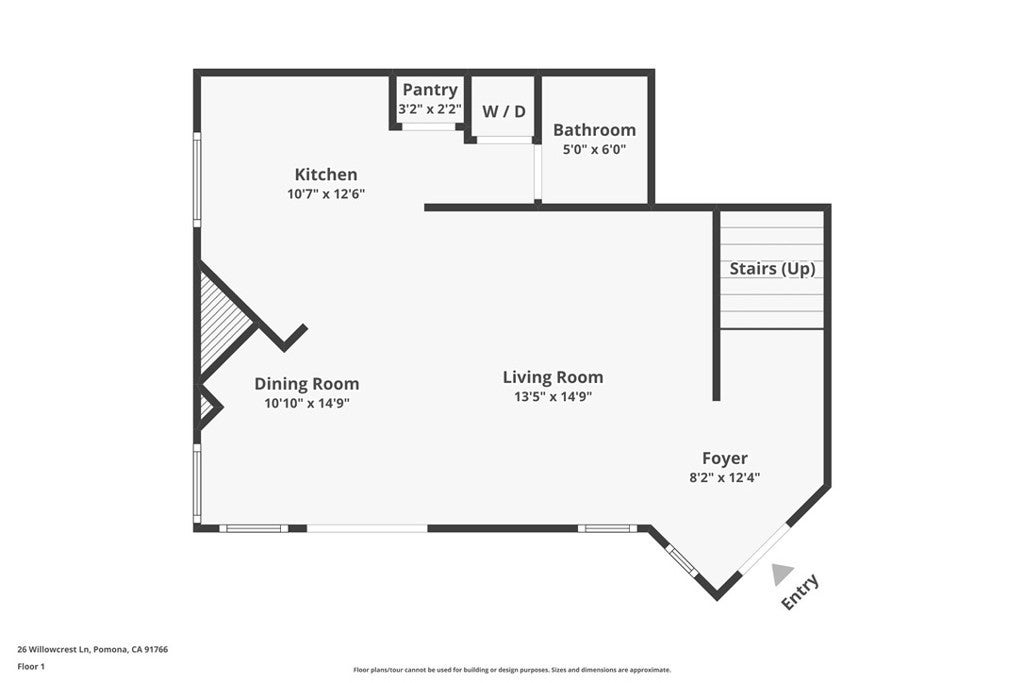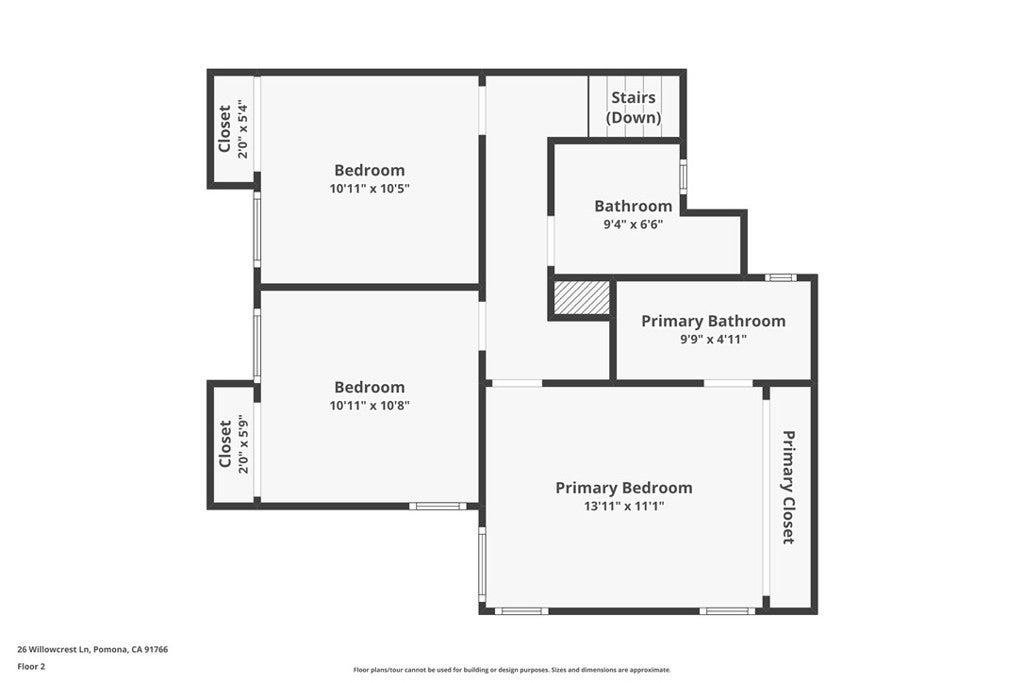- 3 Beds
- 3 Baths
- 1,265 Sqft
- .04 Acres
26 Willowcrest
Welcome to this bright and inviting 3-bedroom, 2.5-bathroom townhome located in the desirable community of Phillips Ranch. Step into the spacious living room featuring vaulted ceilings and plenty of natural light, creating an open and airy atmosphere. The dining area includes a built-in hutch—perfect for displaying or storing your favorite dishware. The kitchen offers quartz countertops, a convenient breakfast bar, gas stove, and dishwasher. A stackable washer and dryer are neatly tucked away in a downstairs closet, and a half bathroom adds convenience for guests. Upstairs, you’ll find all three bedrooms, including a comfortable primary suite with its own private bathroom featuring a step-in shower. Enjoy outdoor living on the large private patio—ideal for a summer BBQ or simply relaxing in the sun. The home also includes a 1-car detached garage plus an additional uncovered parking space. Water and trash are included in the rent. Community amenities include a sparkling pool and spa, with nearby walking trails for those who enjoy the outdoors. Conveniently located near shopping centers and easy access to the 71, 60, and 57 freeways, this home offers comfort, style, and accessibility.
Essential Information
- MLS® #CV25245916
- Price$3,000
- Bedrooms3
- Bathrooms3.00
- Full Baths1
- Half Baths1
- Square Footage1,265
- Acres0.04
- Year Built1984
- TypeResidential Lease
- Sub-TypeSingle Family Residence
- StatusActive
Community Information
- Address26 Willowcrest
- Area687 - Pomona
- CityPhillips Ranch
- CountyLos Angeles
- Zip Code91766
Amenities
- AmenitiesPool
- Parking Spaces1
- ParkingAssigned, Door-Single, Garage
- # of Garages1
- GaragesAssigned, Door-Single, Garage
- ViewNeighborhood
- Has PoolYes
- PoolCommunity, Association
Utilities
Cable Available, Electricity Connected, Natural Gas Connected, Phone Available, Sewer Connected, Water Connected, Association Dues, Trash Collection, Water
Interior
- InteriorLaminate
- HeatingCentral
- CoolingCentral Air
- FireplacesNone
- # of Stories2
- StoriesTwo
Interior Features
Breakfast Bar, Ceiling Fan(s), Separate/Formal Dining Room, All Bedrooms Up
Appliances
Dishwasher, Disposal, Gas Oven, Gas Range
Exterior
- ExteriorStucco
- Lot DescriptionLevel
- WindowsBlinds, Shutters
- RoofTile
- ConstructionStucco
School Information
- DistrictPomona Unified
- HighDiamond Ranch
Additional Information
- Date ListedOctober 23rd, 2025
- Days on Market34
Listing Details
- AgentJeannette Arias
- OfficeTHE ASSOCIATES REALTY GROUP
Jeannette Arias, THE ASSOCIATES REALTY GROUP.
Based on information from California Regional Multiple Listing Service, Inc. as of November 26th, 2025 at 3:30am PST. This information is for your personal, non-commercial use and may not be used for any purpose other than to identify prospective properties you may be interested in purchasing. Display of MLS data is usually deemed reliable but is NOT guaranteed accurate by the MLS. Buyers are responsible for verifying the accuracy of all information and should investigate the data themselves or retain appropriate professionals. Information from sources other than the Listing Agent may have been included in the MLS data. Unless otherwise specified in writing, Broker/Agent has not and will not verify any information obtained from other sources. The Broker/Agent providing the information contained herein may or may not have been the Listing and/or Selling Agent.



