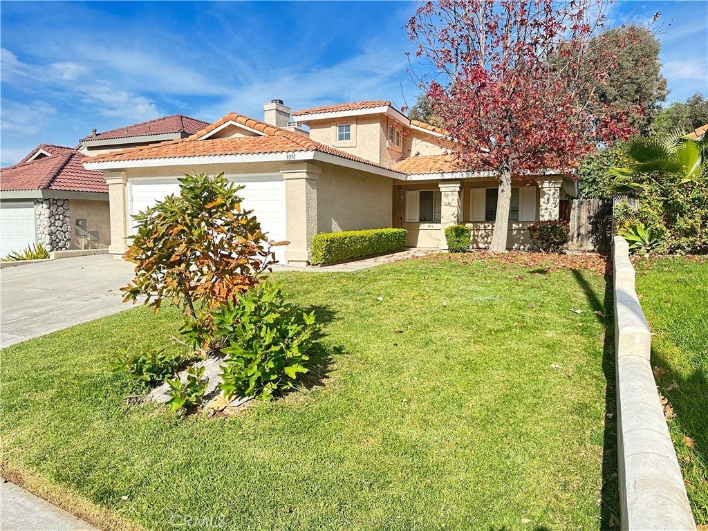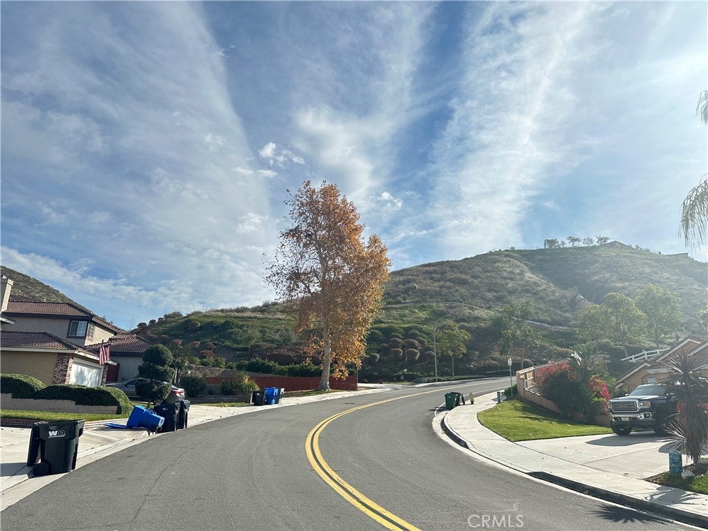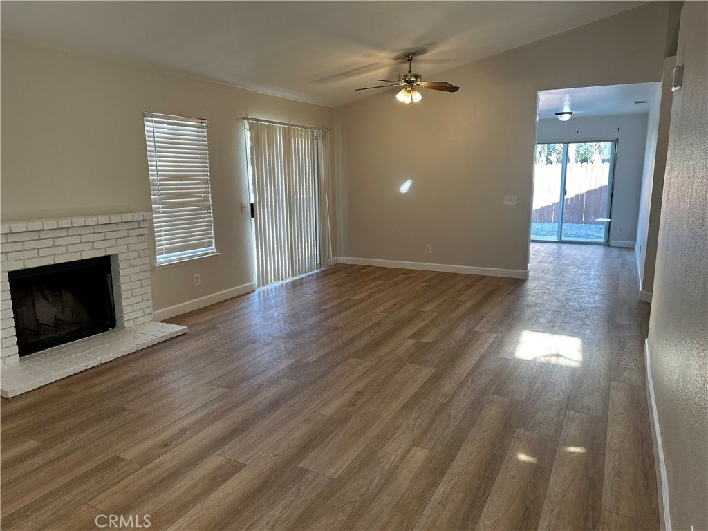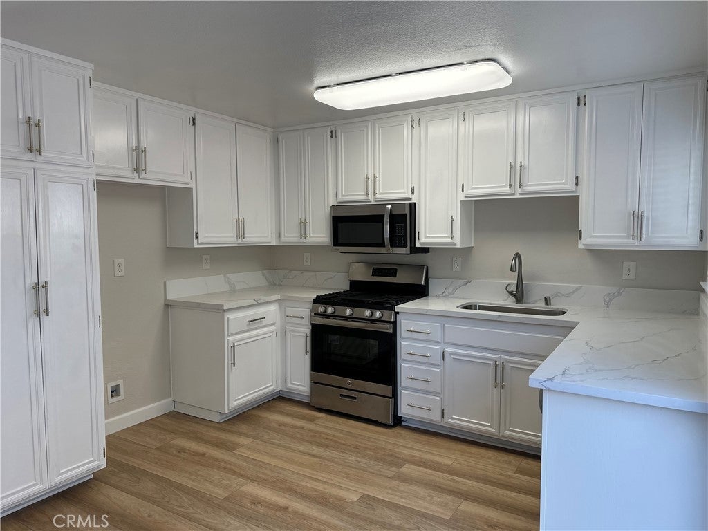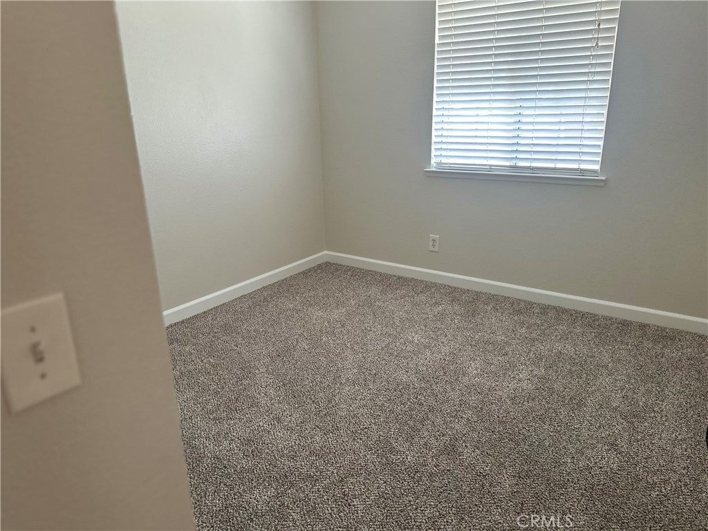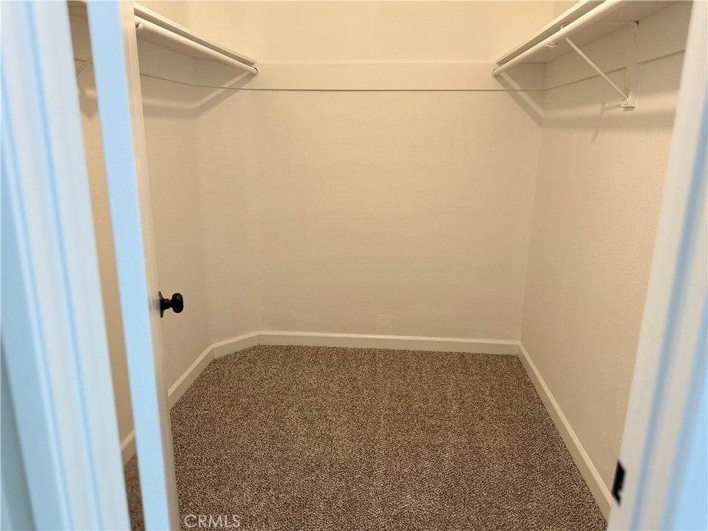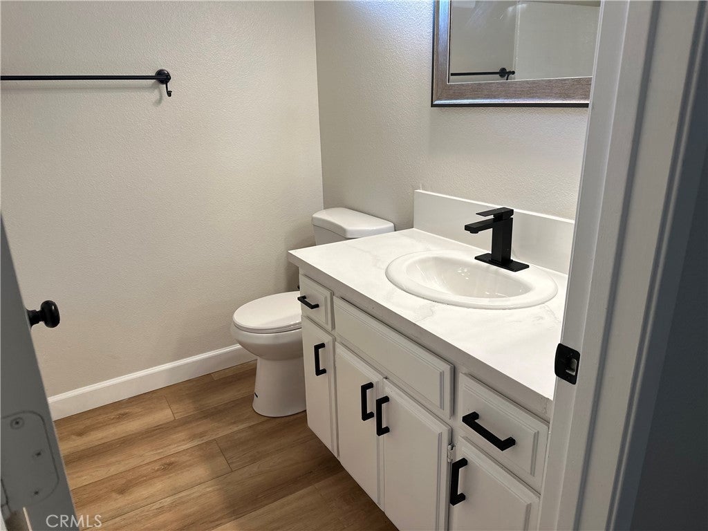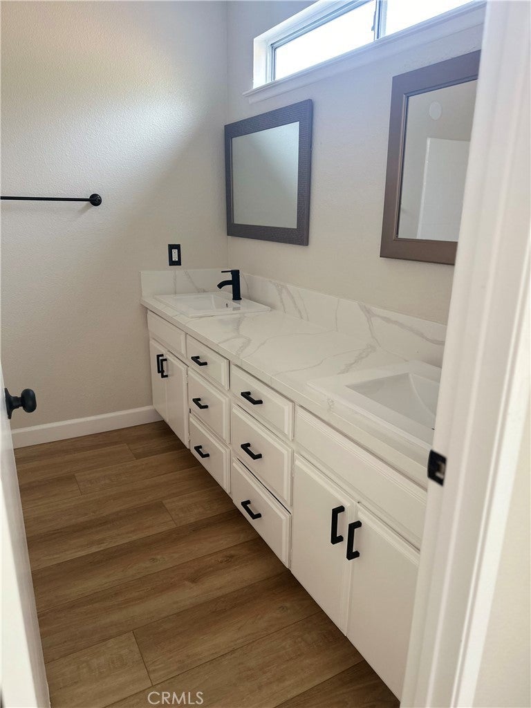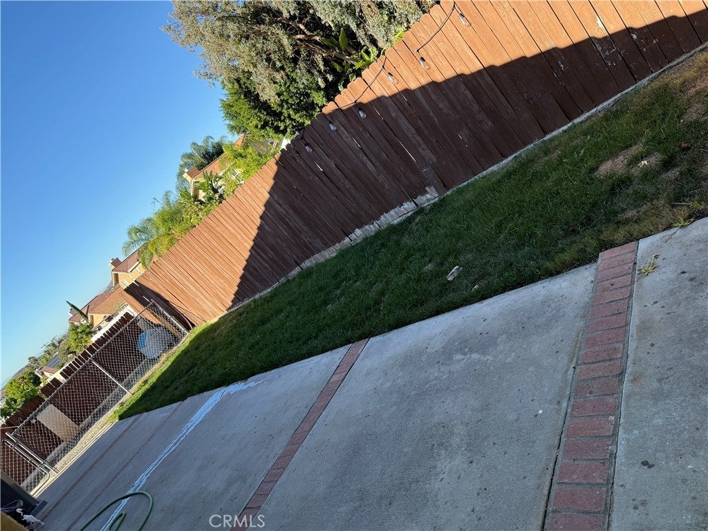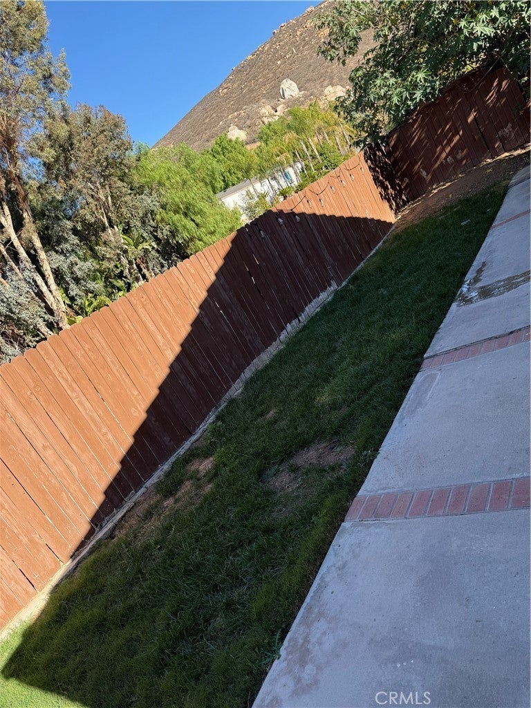- 3 Beds
- 2 Baths
- 1,250 Sqft
- .11 Acres
3351 Lincoln Street
Discover modern, move-in-ready comfort in this 3-bedroom, 2-bathroom single-story home in Riverside, available December 1st. Freshly updated with water-resistant laminate wood flooring throughout living spaces, plush carpeting in bedrooms, high ceilings, abundant natural light, and a cozy living room fireplace, this spotless unfurnished rental features a bright, remodeled kitchen with quartz counters, designer hardware, utility sink, and appliances including dishwasher, gas oven, range, and microwave. The main-level primary suite offers an en-suite bath with double sinks, shower/tub combo, and large walk-in closet, while central air, heating, and in-garage laundry ensure year-round convenience. Enjoy an attached 2-car garage with direct access, driveway parking, open patio with hill views, and a fenced yard in a quiet suburban neighborhood with sidewalks and street lights—no common walls or HOA fees. Pet-friendly (breed restrictions, and a pet deposit), served by top Riverside Unified schools (Lake Hills Elementary, Villegas Middle, Hillcrest High), with public utilities and renter’s insurance required. Come see this beautiful home.
Essential Information
- MLS® #CV25249833
- Price$3,000
- Bedrooms3
- Bathrooms2.00
- Full Baths2
- Square Footage1,250
- Acres0.11
- Year Built1989
- TypeResidential Lease
- Sub-TypeSingle Family Residence
- StatusActive
Community Information
- Address3351 Lincoln Street
- Area252 - Riverside
- CityRiverside
- CountyRiverside
- Zip Code92503
Amenities
- Parking Spaces2
- # of Garages2
- ViewHills
- PoolNone
Utilities
Cable Available, Electricity Connected, Phone Available, Sewer Connected, Water Connected, None
Parking
Direct Access, Driveway, Garage
Garages
Direct Access, Driveway, Garage
Interior
- InteriorLaminate
- HeatingCentral
- CoolingCentral Air
- FireplaceYes
- FireplacesLiving Room
- # of Stories1
- StoriesOne
Interior Features
Breakfast Area, Separate/Formal Dining Room, All Bedrooms Down, Bedroom on Main Level, Main Level Primary, Primary Suite, Walk-In Closet(s)
Appliances
Dishwasher, Gas Oven, Gas Range, Microwave
Exterior
- Lot DescriptionSixToTenUnitsAcre
- RoofTile
School Information
- DistrictRiverside Unified
Additional Information
- Date ListedOctober 29th, 2025
- Days on Market76
- ZoningR-4
Listing Details
- AgentChristiana Vanevenhoven
- OfficeCOLDWELL BANKER BLACKSTONE RTY
Christiana Vanevenhoven, COLDWELL BANKER BLACKSTONE RTY.
Based on information from California Regional Multiple Listing Service, Inc. as of January 28th, 2026 at 9:21am PST. This information is for your personal, non-commercial use and may not be used for any purpose other than to identify prospective properties you may be interested in purchasing. Display of MLS data is usually deemed reliable but is NOT guaranteed accurate by the MLS. Buyers are responsible for verifying the accuracy of all information and should investigate the data themselves or retain appropriate professionals. Information from sources other than the Listing Agent may have been included in the MLS data. Unless otherwise specified in writing, Broker/Agent has not and will not verify any information obtained from other sources. The Broker/Agent providing the information contained herein may or may not have been the Listing and/or Selling Agent.



