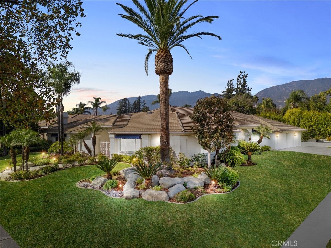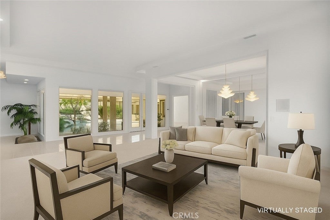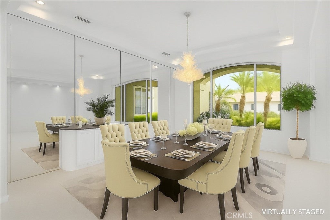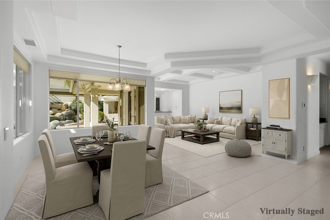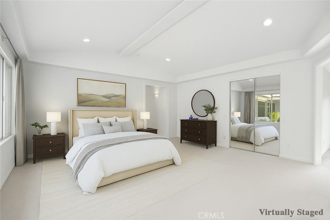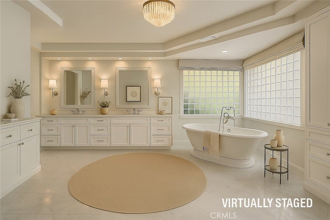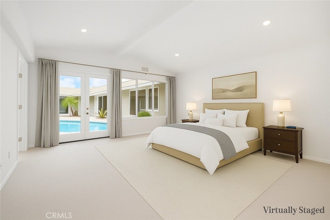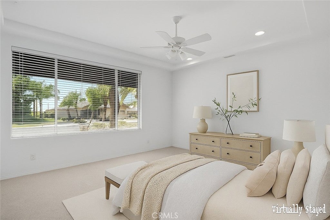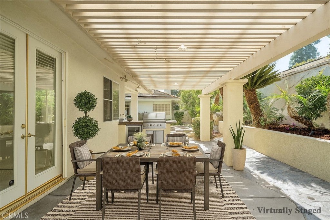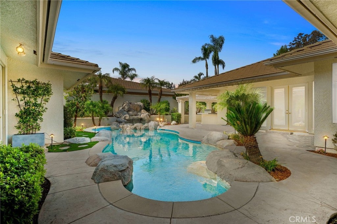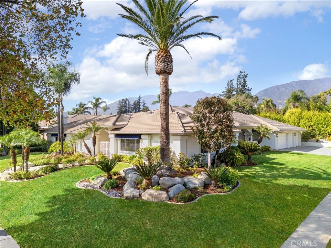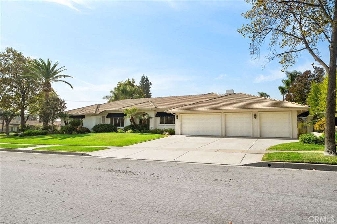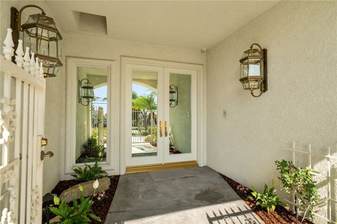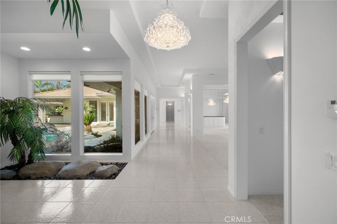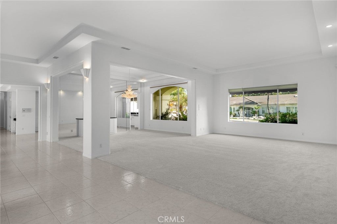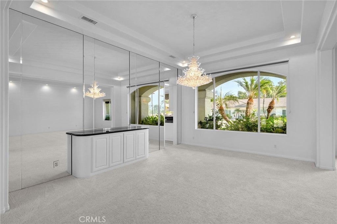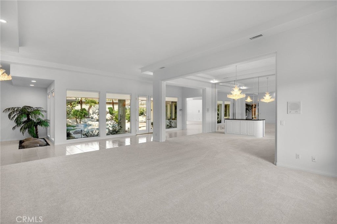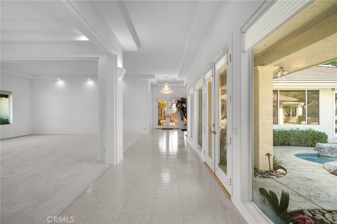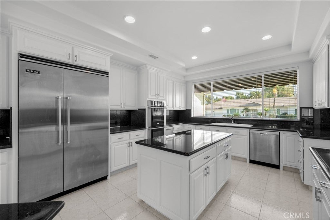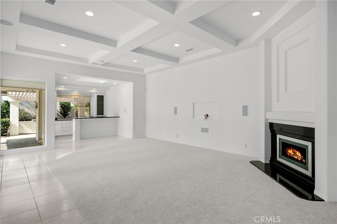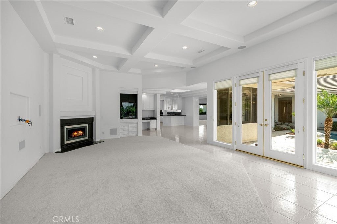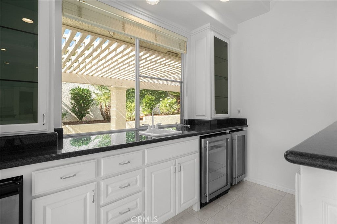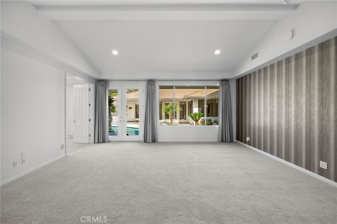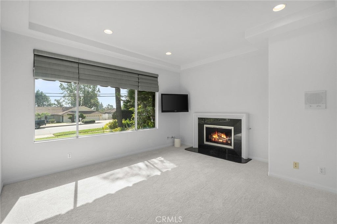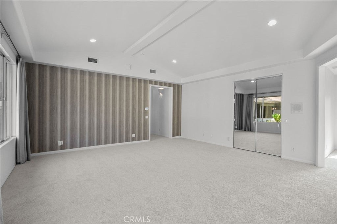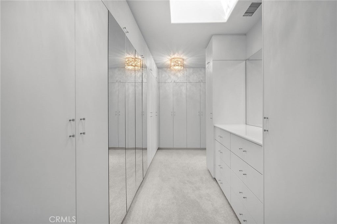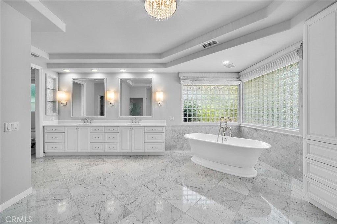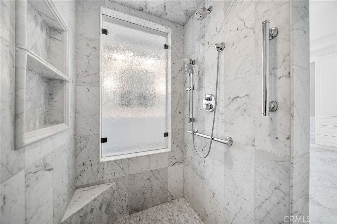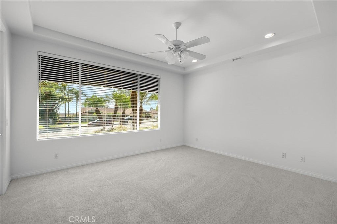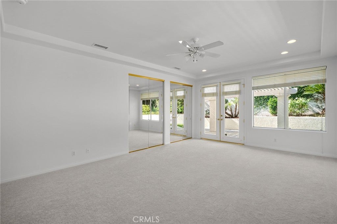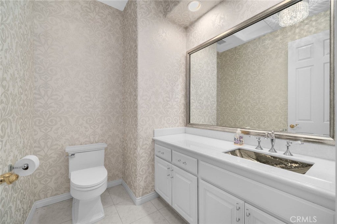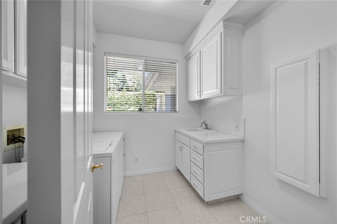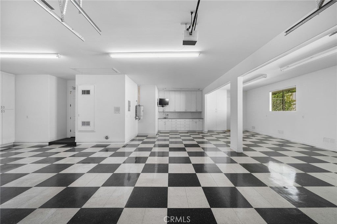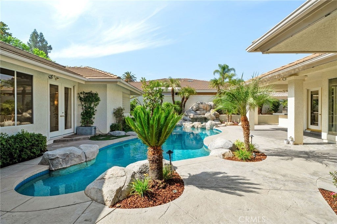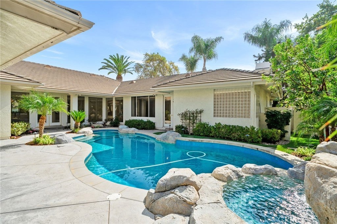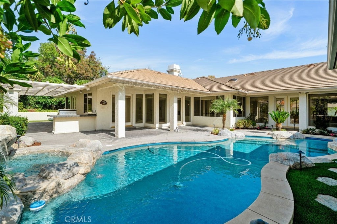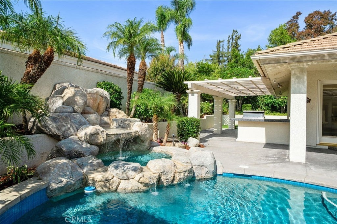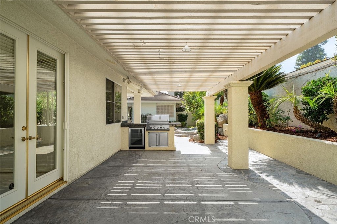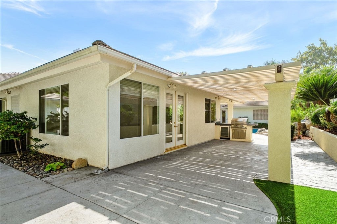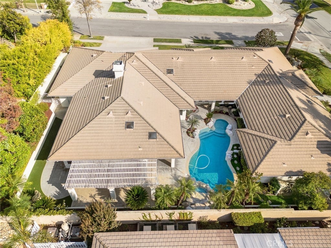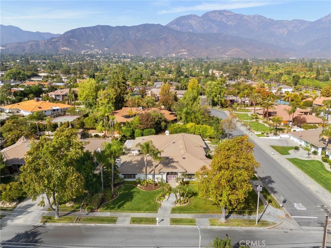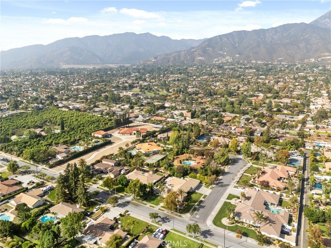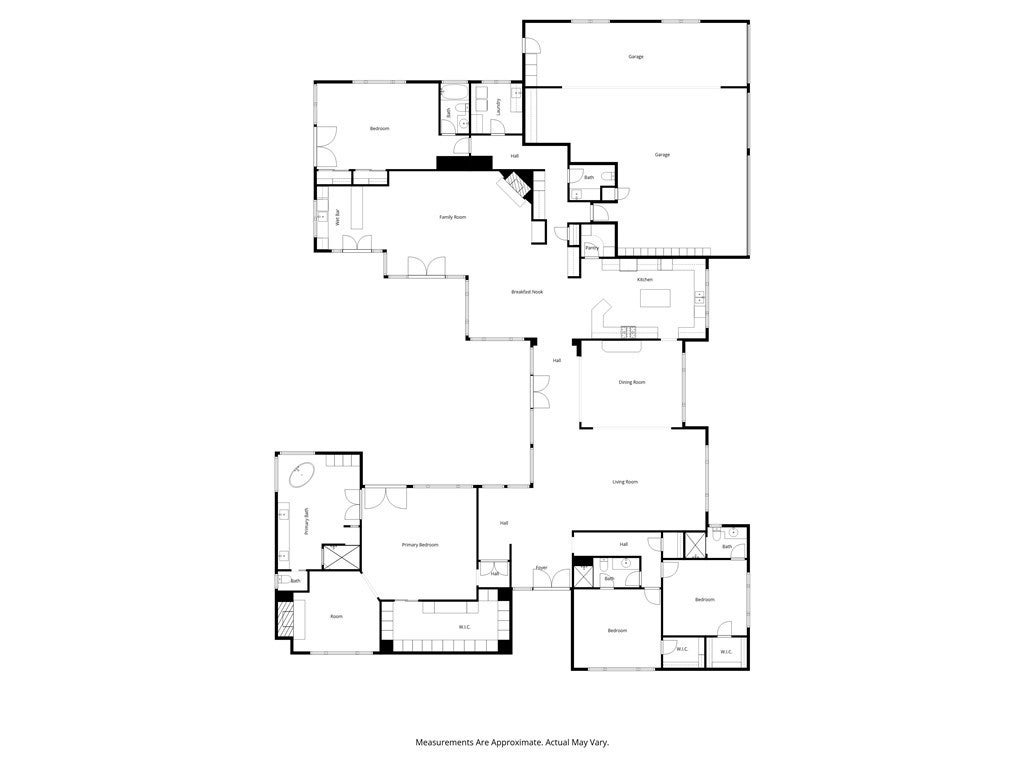- 4 Beds
- 5 Baths
- 5,038 Sqft
- .46 Acres
141 W 21st Street
The sophistication of classic California living is beautifully expressed in this North Upland custom home by Gula Homes. Set on a prominent 20,000 sq. ft. corner lot just off historic Euclid Avenue—one of Upland’s most prestigious and tree-lined corridors—this single-story, 4-bedroom, 5-bath, 5,038 sq. ft. residence embodies timeless elegance, architectural scale, and California warmth. Behind its stately façade, a grand foyer introduces an interior defined by craftsmanship and proportion, where high vaulted and tray ceilings, expansive windows, and refined finishes reflect the builder’s artistry. The formal living and dining rooms create a gracious flow for entertaining, while the chef’s kitchen—appointed with granite counters, professional-grade appliances, and a large informal dining area—opens seamlessly to the family room and full wet bar. Every space invites connection, light, and effortless indoor-outdoor living. The private wing reveals a luxurious primary suite designed as a tranquil retreat, featuring a fireplace sitting area, custom walk-in closet, and a stunning Carrera-marble bath with dual vanities, a soaking tub, and walk-in shower. Three additional bedroom suites provide comfort for family and guests, each thoughtfully designed with space and privacy in mind. Outdoors, resort-style living unfolds within a lush tropical setting. A sparkling pool and spa are surrounded by mature landscaping, multiple patios, and a built-in bar and outdoor kitchen—perfect for entertaining or quiet evenings at home. Completing this exceptional property the six-car garage is a destination of its own, finished with black-and-white flooring, cabinetry, and workshop space Every detail of 141 W. 21st Street speaks to a life of refinement, comfort, and enduring quality. A truly remarkable opportunity to own one of North Upland’s most distinguished residences, just moments from the historic charm of Euclid Avenue.
Essential Information
- MLS® #CV25253353
- Price$2,639,000
- Bedrooms4
- Bathrooms5.00
- Full Baths4
- Half Baths1
- Square Footage5,038
- Acres0.46
- Year Built1998
- TypeResidential
- Sub-TypeSingle Family Residence
- StyleMediterranean
- StatusActive
Community Information
- Address141 W 21st Street
- Area690 - Upland
- CityUpland
- CountySan Bernardino
- Zip Code91784
Amenities
- UtilitiesSewer Connected
- Parking Spaces6
- # of Garages6
- ViewMountain(s), Neighborhood
- Has PoolYes
- PoolIn Ground, Private
Parking
Garage, Direct Access, Garage Faces Side, Oversized
Garages
Garage, Direct Access, Garage Faces Side, Oversized
Interior
- InteriorCarpet, Tile
- HeatingCentral
- CoolingCentral Air
- FireplaceYes
- FireplacesFamily Room, Primary Bedroom
- # of Stories1
- StoriesOne
Interior Features
Breakfast Bar, Block Walls, Ceiling Fan(s), Crown Molding, Coffered Ceiling(s), Granite Counters, Bedroom on Main Level, Main Level Primary, Primary Suite, Walk-In Closet(s), Tray Ceiling(s), Walk-In Pantry, Wet Bar
Appliances
SixBurnerStove, Double Oven, Dishwasher, Gas Cooktop, Gas Oven, Microwave, Convection Oven
Exterior
- ExteriorStucco
- Exterior FeaturesRain Gutters, Barbecue
- RoofTile
- ConstructionStucco
- FoundationSlab
Lot Description
ZeroToOneUnitAcre, Back Yard, Front Yard, Lawn, Sprinkler System, Yard
School Information
- DistrictUpland
Additional Information
- Date ListedNovember 13th, 2025
- Days on Market60
Listing Details
- AgentPatrick Downtain
- OfficeVista Sotheby's International
Patrick Downtain, Vista Sotheby's International.
Based on information from California Regional Multiple Listing Service, Inc. as of January 13th, 2026 at 4:15am PST. This information is for your personal, non-commercial use and may not be used for any purpose other than to identify prospective properties you may be interested in purchasing. Display of MLS data is usually deemed reliable but is NOT guaranteed accurate by the MLS. Buyers are responsible for verifying the accuracy of all information and should investigate the data themselves or retain appropriate professionals. Information from sources other than the Listing Agent may have been included in the MLS data. Unless otherwise specified in writing, Broker/Agent has not and will not verify any information obtained from other sources. The Broker/Agent providing the information contained herein may or may not have been the Listing and/or Selling Agent.



