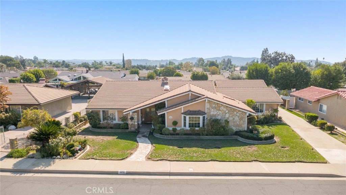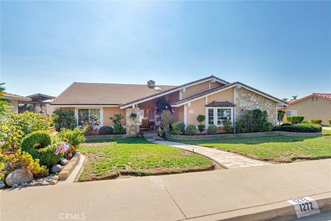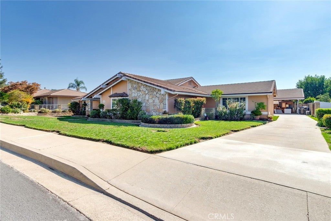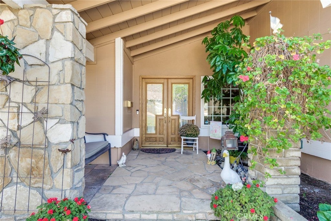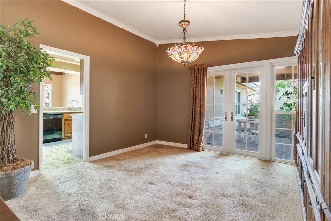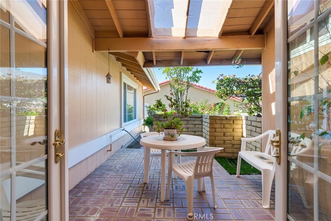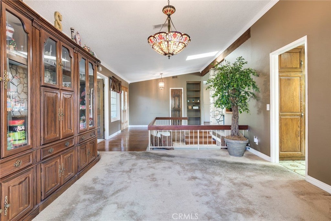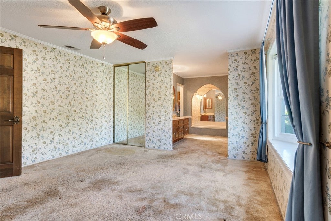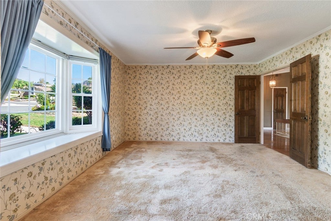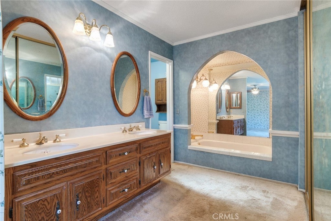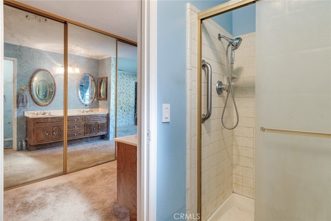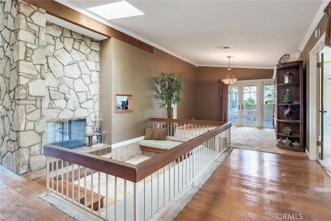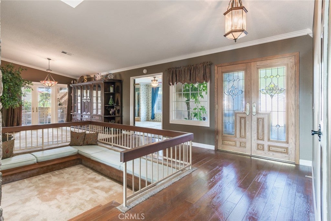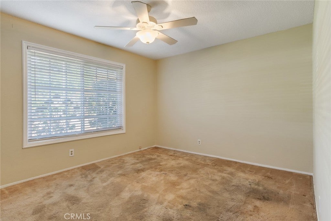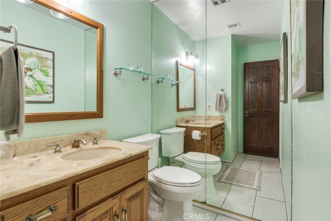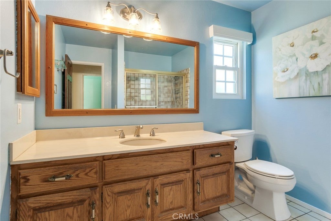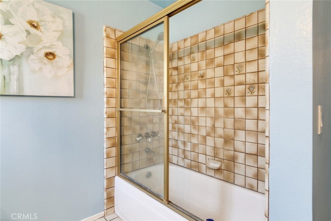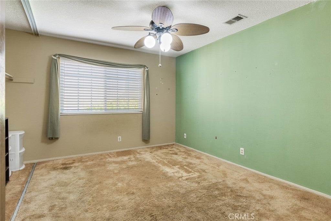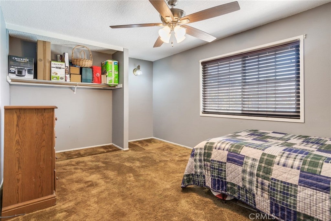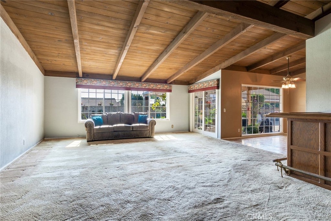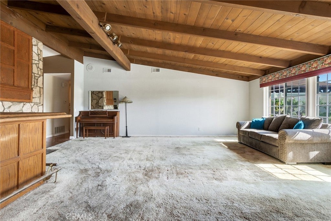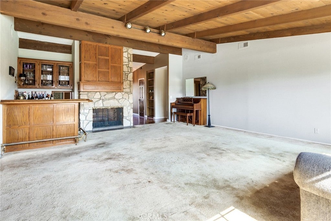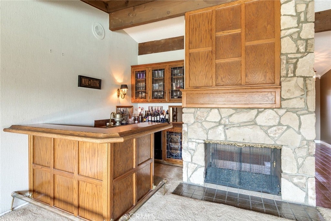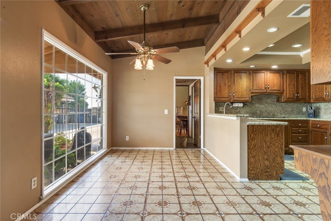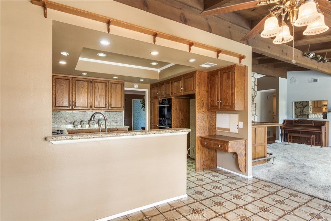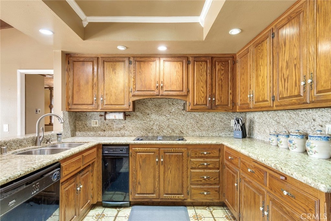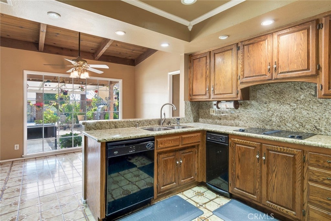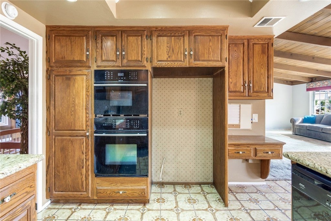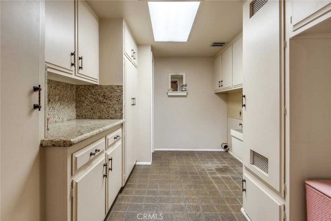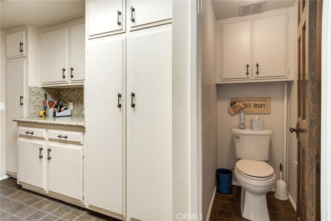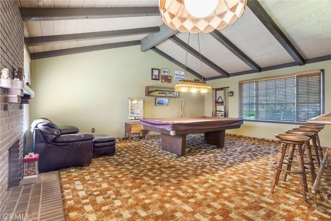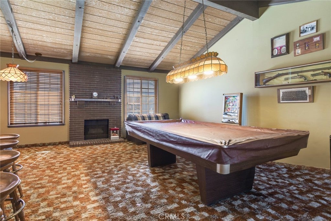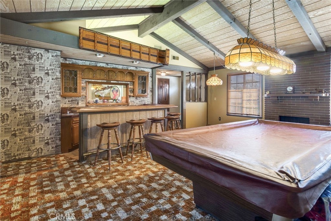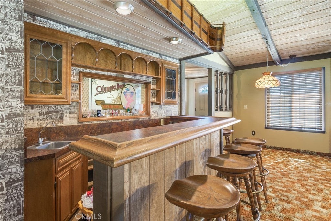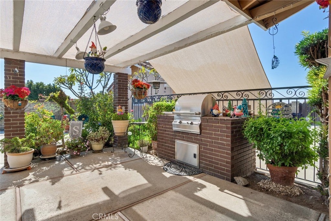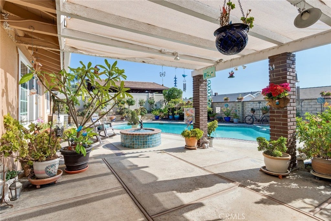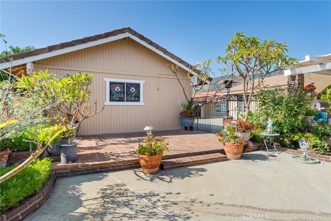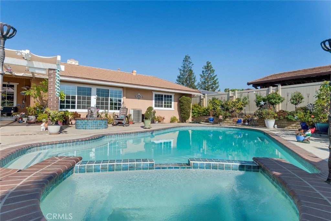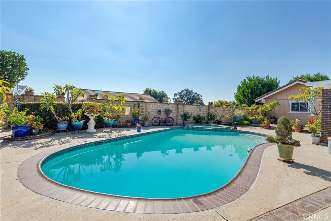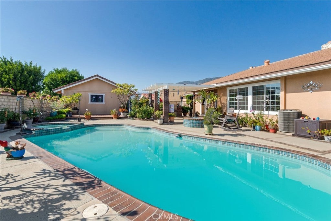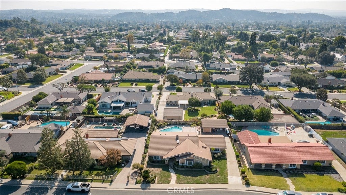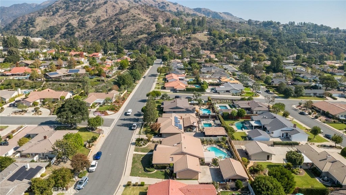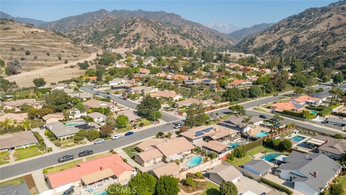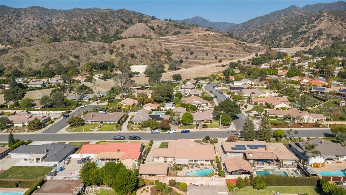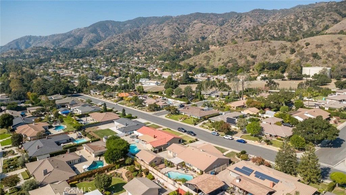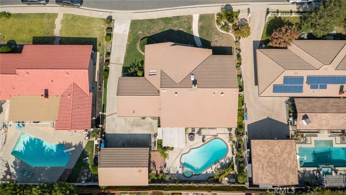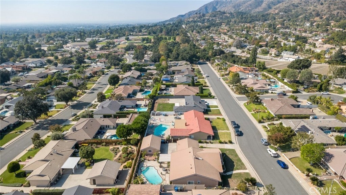- 4 Beds
- 4 Baths
- 3,020 Sqft
- .29 Acres
1272 Palm Drive
Welcome Home to 1272 E Palm Dr. Glendora. This single family ranch home is located in one of Glendora's finest and most desirable neighborhoods of Glendora Springs. Nestled near the stunning mountains this home has been loved for many years by the same family. From the curb appeal to the double door entry to this home it is an absolute gem. Upon entry you will see the sunken sitting area with a dual fireplace for entertainment. The primary bedroom is spacious and set away from the other bedroom's for privacy with a north view of the beautiful mountains. The bedrooms are all spacious. The vaulted wood beamed ceilings in the living room are one of the main centerpiece's and beauty of this home. Entertainers, this is your home. There is a giant game room off the kitchen that is a rare find. The backyard has it all with a beautiful pool and spa and fabulous multi-entertainment areas. The long driveway leads to your garage and a carport. You have plenty of room to make this area what you want. Located in Glendora School District with fabulous schools, downtown shopping, dining and entertainment, this home has it all.
Essential Information
- MLS® #CV25254190
- Price$1,499,000
- Bedrooms4
- Bathrooms4.00
- Full Baths3
- Half Baths1
- Square Footage3,020
- Acres0.29
- Year Built1972
- TypeResidential
- Sub-TypeSingle Family Residence
- StyleCraftsman
- StatusActive
Community Information
- Address1272 Palm Drive
- Area629 - Glendora
- CityGlendora
- CountyLos Angeles
- Zip Code91741
Amenities
- Parking Spaces2
- ParkingCarport, Driveway
- # of Garages1
- GaragesCarport, Driveway
- ViewMountain(s)
- Has PoolYes
- PoolIn Ground, Private
Interior
- InteriorCarpet, Tile, Wood
- AppliancesElectric Cooktop
- HeatingCentral
- CoolingCentral Air
- FireplaceYes
- # of Stories1
- StoriesOne
Interior Features
Beamed Ceilings, Ceiling Fan(s), Cathedral Ceiling(s), Separate/Formal Dining Room, Eat-in Kitchen, Entrance Foyer, Primary Suite
Fireplaces
Family Room, Gas, Living Room, Wood Burning
Exterior
- Lot DescriptionBack Yard, Front Yard
Windows
Blinds, Custom Covering(s), Screens
School Information
- DistrictGlendora Unified
- MiddleGoddard
- HighGlendora
Additional Information
- Date ListedNovember 7th, 2025
- Days on Market1
Listing Details
- AgentCheri Verlingo
- OfficeBERKSHIRE HATH HM SVCS CA PROP
Cheri Verlingo, BERKSHIRE HATH HM SVCS CA PROP.
Based on information from California Regional Multiple Listing Service, Inc. as of November 8th, 2025 at 3:25am PST. This information is for your personal, non-commercial use and may not be used for any purpose other than to identify prospective properties you may be interested in purchasing. Display of MLS data is usually deemed reliable but is NOT guaranteed accurate by the MLS. Buyers are responsible for verifying the accuracy of all information and should investigate the data themselves or retain appropriate professionals. Information from sources other than the Listing Agent may have been included in the MLS data. Unless otherwise specified in writing, Broker/Agent has not and will not verify any information obtained from other sources. The Broker/Agent providing the information contained herein may or may not have been the Listing and/or Selling Agent.



