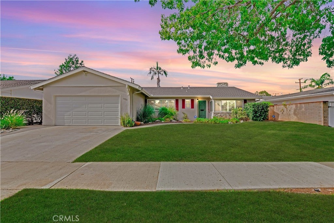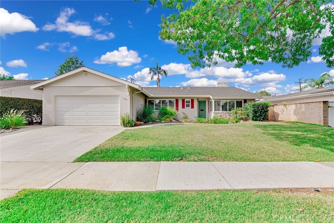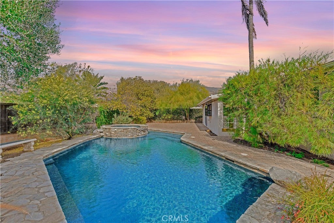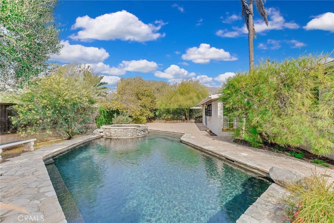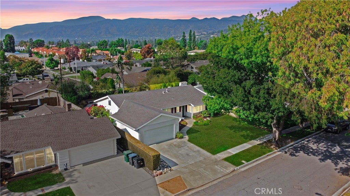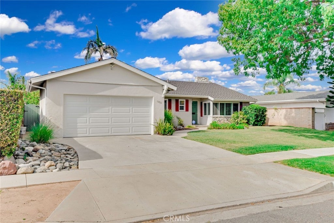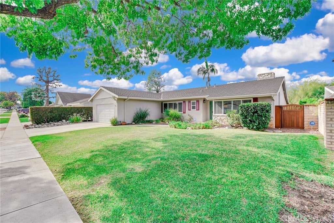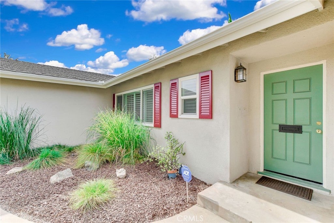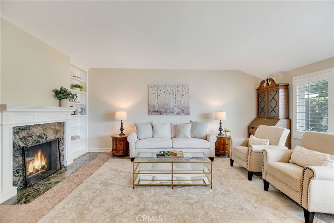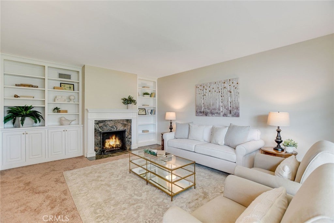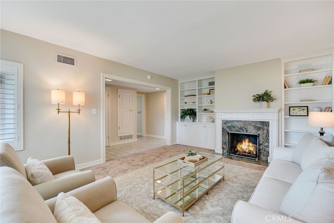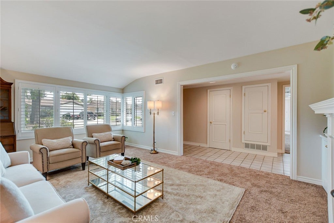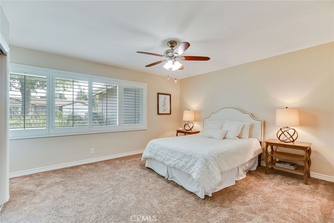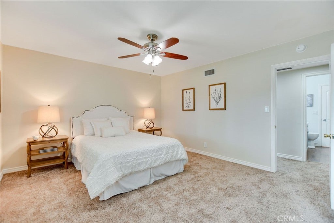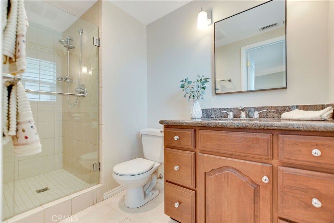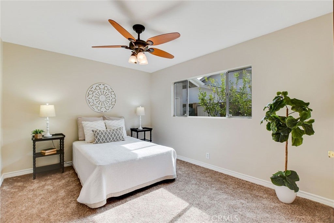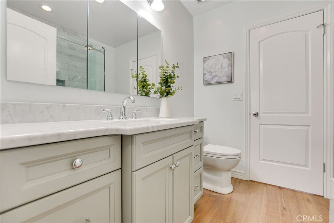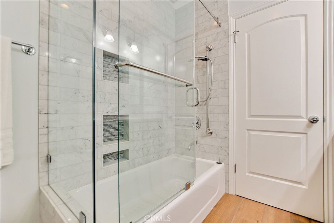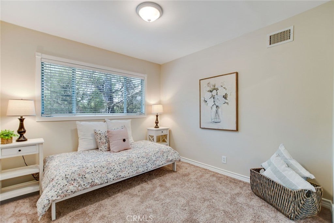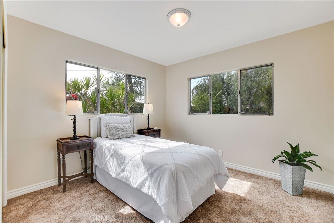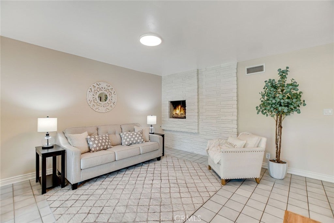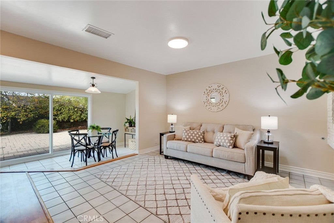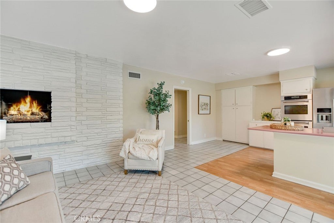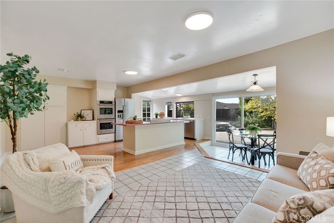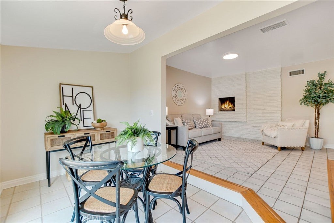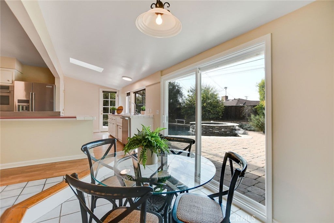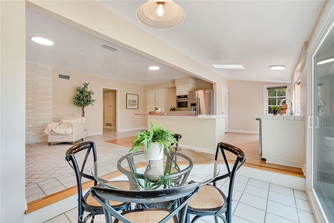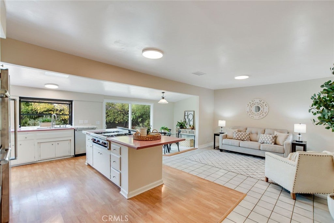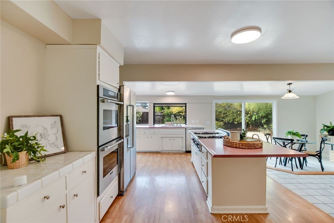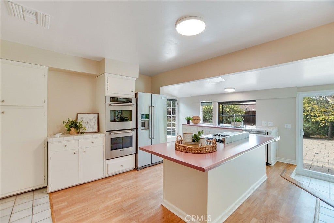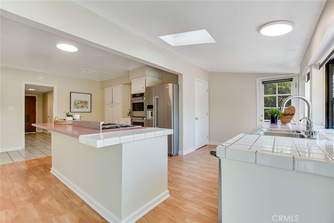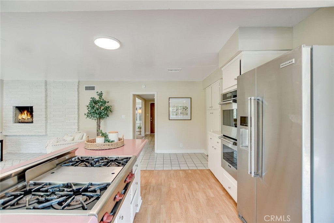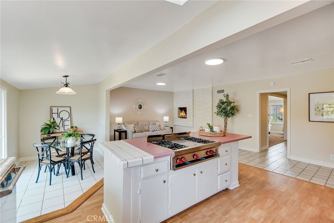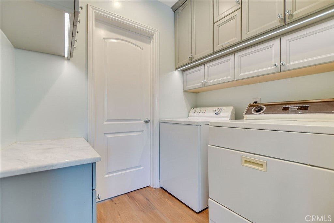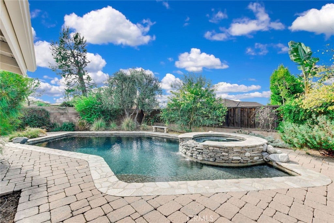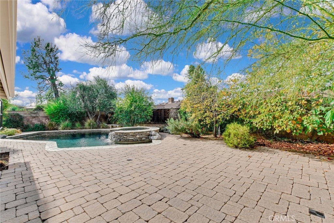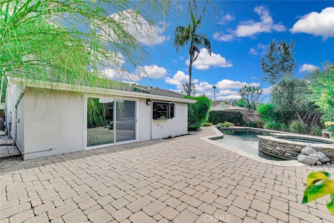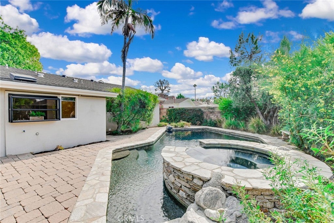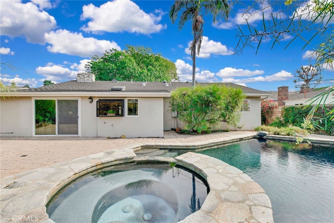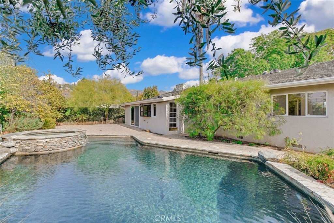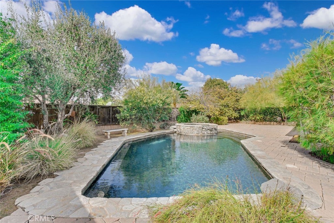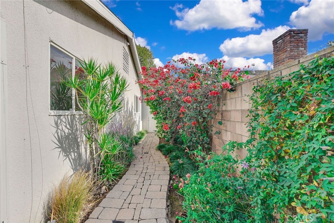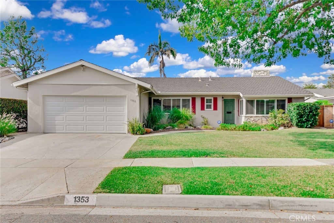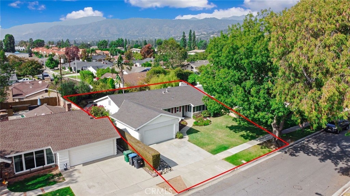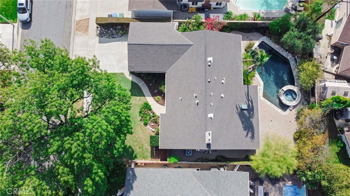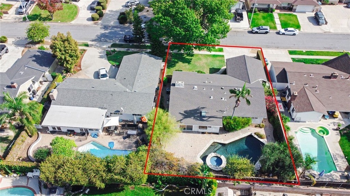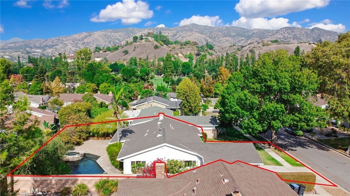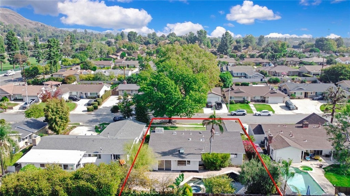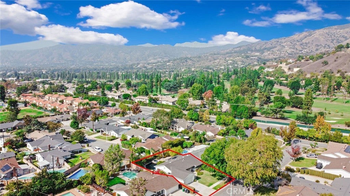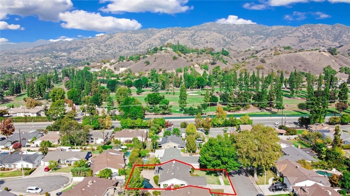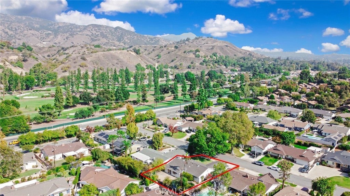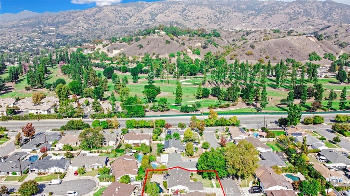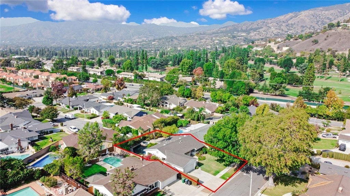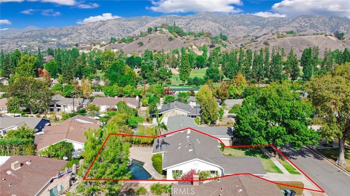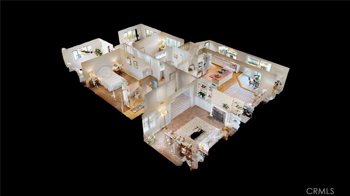- 4 Beds
- 2 Baths
- 1,724 Sqft
- .18 Acres
1353 Valeview Avenue
Welcome to Your Dream HOME; tucked away in one of Glendora's most desirable neighborhoods, this beautiful single-story residence offers the perfect blend of comfort, style, and California charm. From the moment you arrive, the manicured landscaping and inviting curb appeal set the tone for what lies beyond. Step inside to discover a bright and airy open floor plan filled with natural light. Your spacious living room features a cozy fireplace and flows seamlessly into your dining area and spacious kitchen area--complete with stainless steel appliances and beautiful views out to your backyard. With 4 bedrooms and 2 upgraded bathrooms; including a tranquil primary suite with a private en-suite bathroom, this home is designed for relaxed, easy living. Step outside to your private backyard oasis with a sparkling pool and spa, perfect for outdoor entertaining, weekend BBQ's, or simply soaking in the Southern California sunshine. Additional features include upgraded bathrooms, new carpet throughout, new interior paint, new sliding glass door, a 200 amp electrical panel, plus lots more. Award winning Glendora Unified School District! This is your opportunity to own a beautifully upgraded, move-in-ready gem in Glendora. Come fall in love--your next chapter starts here! This home is truly a must see!
Essential Information
- MLS® #CV25255016
- Price$949,800
- Bedrooms4
- Bathrooms2.00
- Full Baths2
- Square Footage1,724
- Acres0.18
- Year Built1959
- TypeResidential
- Sub-TypeSingle Family Residence
- StyleTraditional
- StatusActive
Community Information
- Address1353 Valeview Avenue
- Area629 - Glendora
- CityGlendora
- CountyLos Angeles
- Zip Code91740
Amenities
- Parking Spaces2
- # of Garages2
- ViewNeighborhood
- Has PoolYes
- PoolIn Ground, Private
Utilities
Electricity Connected, Natural Gas Connected, Sewer Connected, Water Connected
Parking
Concrete, Door-Single, Driveway, Garage Faces Front, Garage, Garage Door Opener
Garages
Concrete, Door-Single, Driveway, Garage Faces Front, Garage, Garage Door Opener
Interior
- InteriorCarpet, Tile
- AppliancesRefrigerator
- HeatingCentral, Forced Air
- CoolingCentral Air
- FireplaceYes
- FireplacesFamily Room, Living Room
- # of Stories1
- StoriesOne
Interior Features
Ceiling Fan(s), Eat-in Kitchen, Open Floorplan, Recessed Lighting, All Bedrooms Down, Bedroom on Main Level, Main Level Primary, Primary Suite
Exterior
- RoofShingle
Lot Description
Back Yard, Front Yard, Lawn, Landscaped, Sprinkler System, Yard
School Information
- DistrictGlendora Unified
Additional Information
- Date ListedNovember 6th, 2025
- Days on Market2
Listing Details
- AgentJason Lorge
- OfficeKW THE FOOTHILLS
Jason Lorge, KW THE FOOTHILLS.
Based on information from California Regional Multiple Listing Service, Inc. as of November 8th, 2025 at 3:30am PST. This information is for your personal, non-commercial use and may not be used for any purpose other than to identify prospective properties you may be interested in purchasing. Display of MLS data is usually deemed reliable but is NOT guaranteed accurate by the MLS. Buyers are responsible for verifying the accuracy of all information and should investigate the data themselves or retain appropriate professionals. Information from sources other than the Listing Agent may have been included in the MLS data. Unless otherwise specified in writing, Broker/Agent has not and will not verify any information obtained from other sources. The Broker/Agent providing the information contained herein may or may not have been the Listing and/or Selling Agent.



