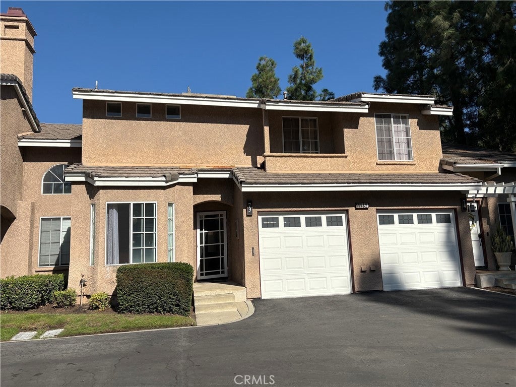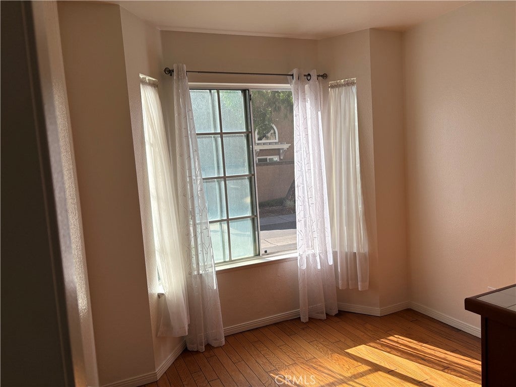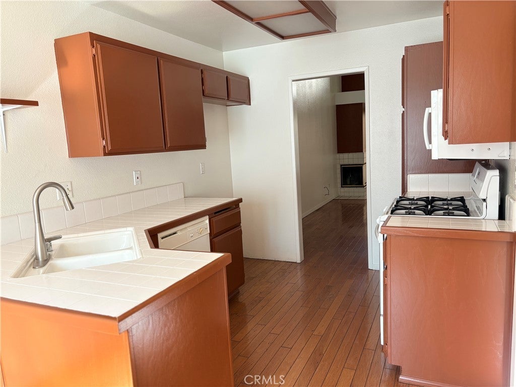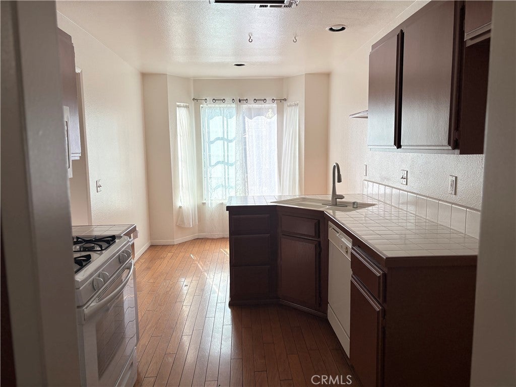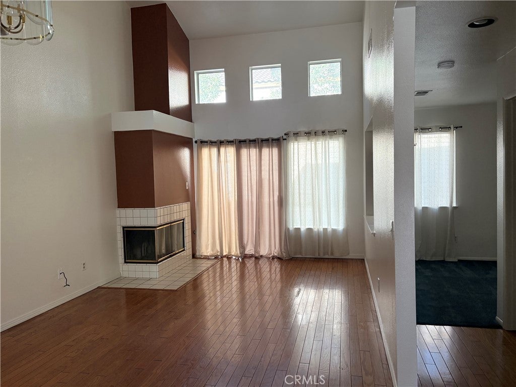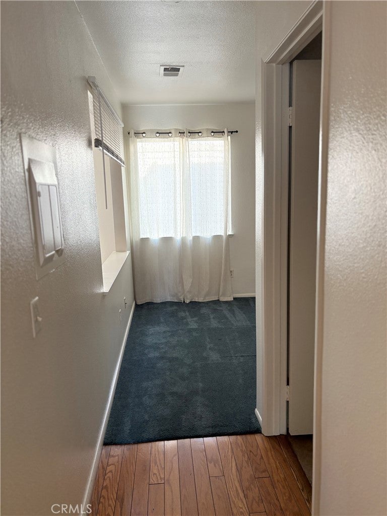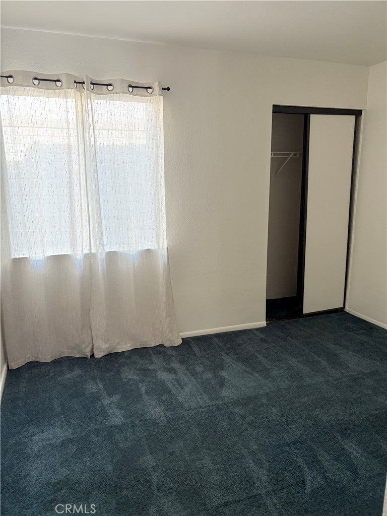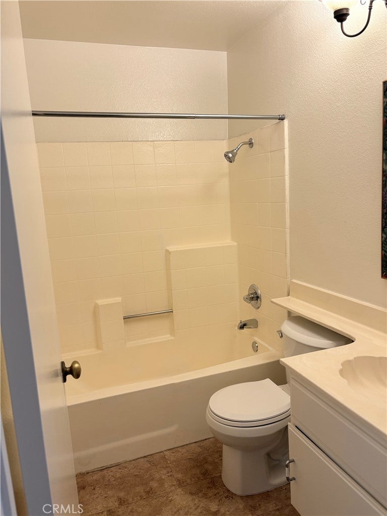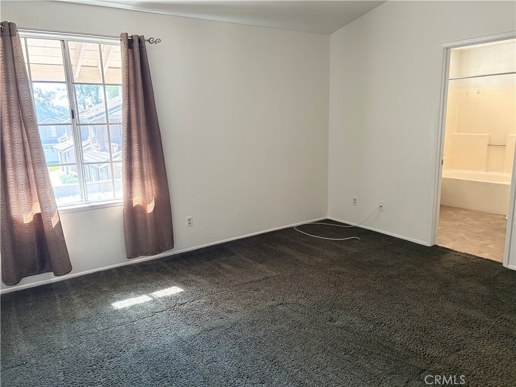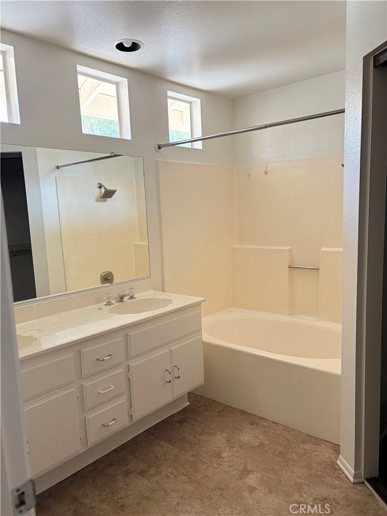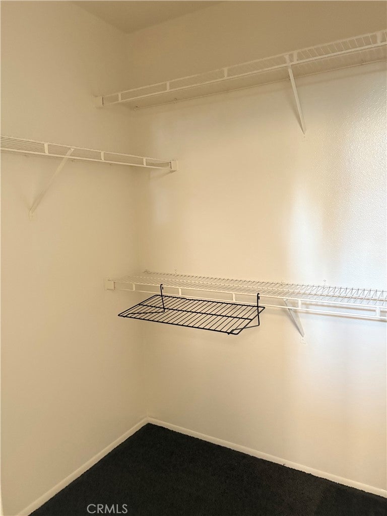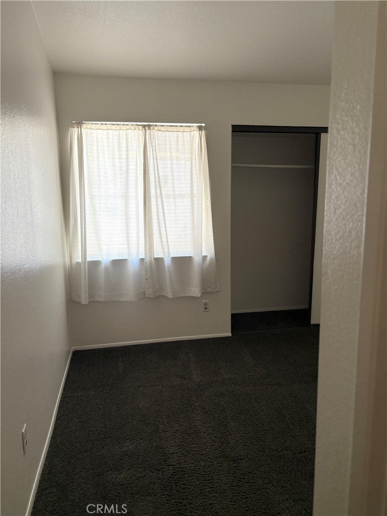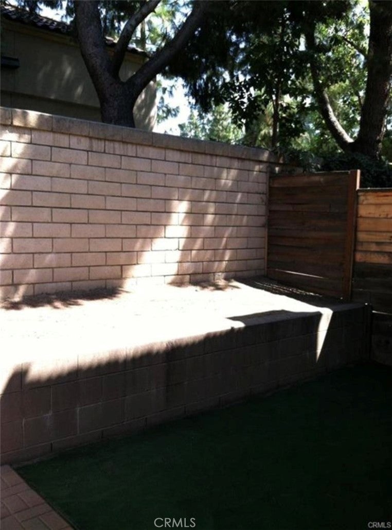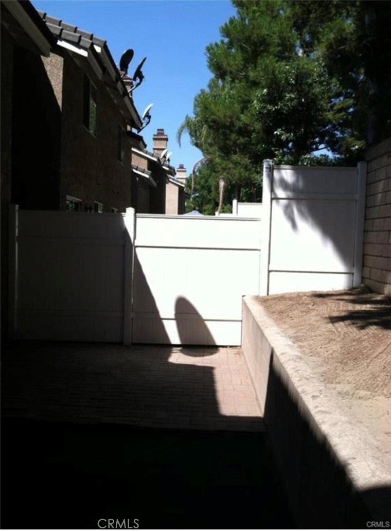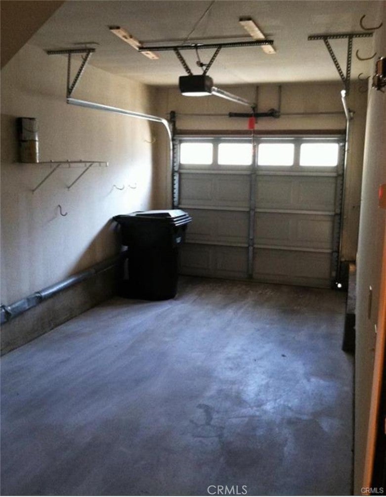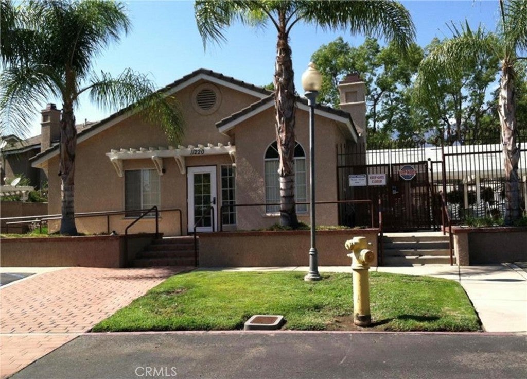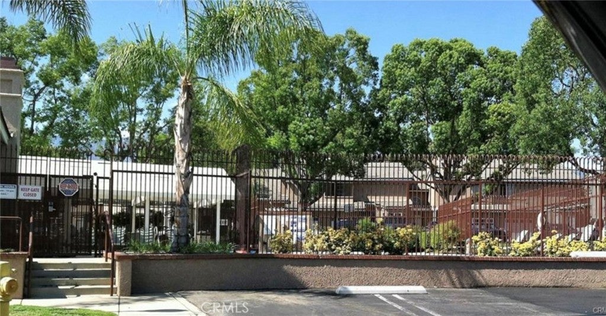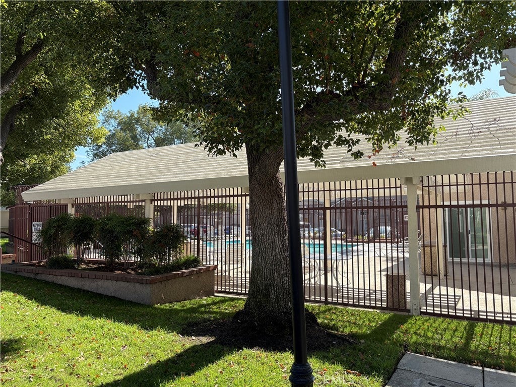- 3 Beds
- 3 Baths
- 1,257 Sqft
- .03 Acres
11254 Terra Vista
Centrally located within the Willow Park Community. Charming 2 bedrooms with ensuite bathrooms + 1 partially-enclosed ground floor room with closet functional for bedroom or den situated next to full size bathroom. Comfortable 2 story floor plan with kitchen nook, vaulted ceiling living room with fireplace complimented by private outdoor patio. One upstairs bedroom features a walk-in closet and dual bathroom sinks. 1 car direct access garage with washer/dryer hookups + 1 assigned parking space included just steps away from front door. Pool/Clubhouse and mailboxes short walking distance. Central location close to shopping, schools, parks, transit, Victoria Gardens, RC Cultural Center, 15 & 210 interstate highways and numberous other landmarks and city services. Within highly rated Central School District. SORRY NO PETS.
Essential Information
- MLS® #CV25256506
- Price$2,750
- Bedrooms3
- Bathrooms3.00
- Full Baths3
- Square Footage1,257
- Acres0.03
- Year Built1989
- TypeResidential Lease
- Sub-TypeCondominium
- StatusActive
Community Information
- Address11254 Terra Vista
- Area688 - Rancho Cucamonga
- CityRancho Cucamonga
- CountySan Bernardino
- Zip Code91730
Amenities
- AmenitiesClubhouse, Pool
- UtilitiesAssociation Dues
- Parking Spaces2
- # of Garages1
- ViewNone
- Has PoolYes
- PoolCommunity, Association
Parking
Assigned, Direct Access, Door-Single, Garage Faces Front, Garage, Garage Door Opener, One Space
Garages
Assigned, Direct Access, Door-Single, Garage Faces Front, Garage, Garage Door Opener, One Space
Interior
- HeatingCentral
- CoolingCentral Air
- FireplaceYes
- # of Stories2
- StoriesTwo
Interior Features
Breakfast Area, Cathedral Ceiling(s), Bedroom on Main Level
Appliances
Dishwasher, Free-Standing Range, Microwave
Fireplaces
Family Room, Living Room, See Remarks
School Information
- DistrictCentral
Additional Information
- Date ListedNovember 6th, 2025
- Days on Market17
Listing Details
- AgentDiane Pirozzi
- OfficeWESTPROP REAL ESTATE CORP
Diane Pirozzi, WESTPROP REAL ESTATE CORP.
Based on information from California Regional Multiple Listing Service, Inc. as of November 24th, 2025 at 4:36am PST. This information is for your personal, non-commercial use and may not be used for any purpose other than to identify prospective properties you may be interested in purchasing. Display of MLS data is usually deemed reliable but is NOT guaranteed accurate by the MLS. Buyers are responsible for verifying the accuracy of all information and should investigate the data themselves or retain appropriate professionals. Information from sources other than the Listing Agent may have been included in the MLS data. Unless otherwise specified in writing, Broker/Agent has not and will not verify any information obtained from other sources. The Broker/Agent providing the information contained herein may or may not have been the Listing and/or Selling Agent.



