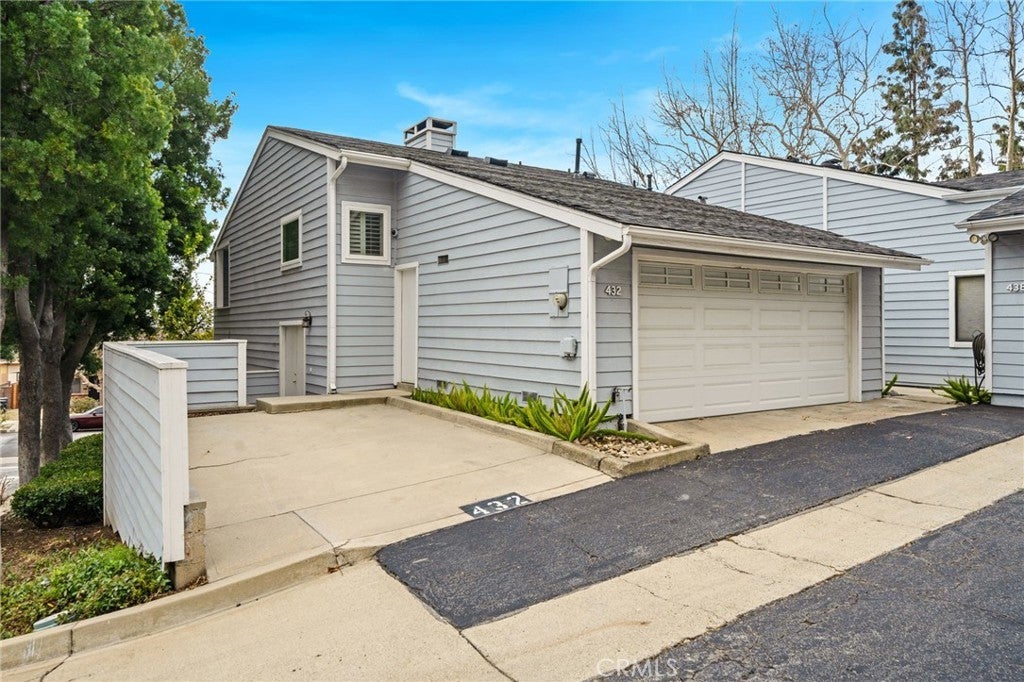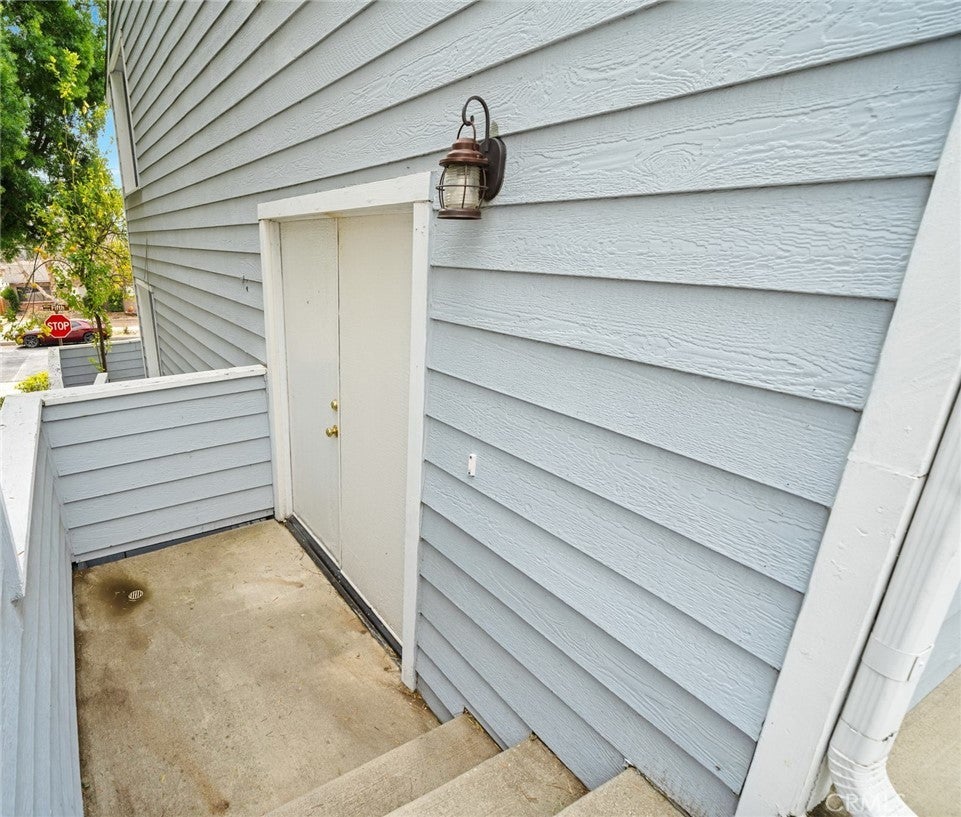- 2 Beds
- 3 Baths
- 1,502 Sqft
- ½ Acres
432 W Caldwell Court
Turnkey end unit townhome located in quiet San Dimas complex. This beautiful townhome features two spacious bedrooms and 2.5 bathrooms with 1,502 SF of living space. Enjoy the double door entry and open floor plan with welcoming living room with vinyl flooring and cozy fireplace, wet bar, and slider door to outside balcony, open kitchen with center island, ample cabinet and counter space, gas range, microwave, dishwasher, refrigerator, and adjacent kitchen dining area with slider door to outside balcony. Also on the main level you have a powder room for your guests. Downstairs features two spacious bedrooms both with their own bathrooms, including a primary suite with a two closets, one is a walk-in closet, and bathroom with dual sink vanity and a separate tub/shower. Two car attached garage with direct access into house and laundry hook ups including a washer and dryer. There is a adjacent extra parking space next to the garage. Community features a pool and spa that is located close to this townhome. Located close to Old Town San Dimas with quaint shops, restaurants, and easy freeway access.
Essential Information
- MLS® #CV25265665
- Price$3,100
- Bedrooms2
- Bathrooms3.00
- Full Baths2
- Half Baths1
- Square Footage1,502
- Acres0.05
- Year Built1982
- TypeResidential Lease
- Sub-TypeTownhouse
- StyleTraditional
- StatusActive
Community Information
- Address432 W Caldwell Court
- Area689 - San Dimas
- CitySan Dimas
- CountyLos Angeles
- Zip Code91773
Amenities
- AmenitiesPool, Spa/Hot Tub
- UtilitiesAssociation Dues
- Parking Spaces3
- ParkingDirect Access, Garage
- # of Garages2
- GaragesDirect Access, Garage
- ViewNeighborhood
- Has PoolYes
- PoolCommunity, Association
Interior
- InteriorCarpet, Vinyl
- HeatingCentral
- CoolingCentral Air
- FireplaceYes
- FireplacesLiving Room
- # of Stories2
- StoriesTwo
Interior Features
Wet Bar, Breakfast Bar, Balcony, Separate/Formal Dining Room, Eat-in Kitchen, Open Floorplan, Tile Counters, Unfurnished, All Bedrooms Down, Primary Suite, Walk-In Closet(s)
Appliances
Dishwasher, Disposal, Gas Range, Microwave, Refrigerator, Water Heater
Exterior
- ExteriorCopper Plumbing
- RoofComposition
- ConstructionCopper Plumbing
Windows
Double Pane Windows, Plantation Shutters
School Information
- DistrictBonita Unified
Additional Information
- Date ListedNovember 21st, 2025
- Days on Market2
Listing Details
- AgentMaureen Haney
- OfficeCOMPASS
Maureen Haney, COMPASS.
Based on information from California Regional Multiple Listing Service, Inc. as of November 26th, 2025 at 9:12am PST. This information is for your personal, non-commercial use and may not be used for any purpose other than to identify prospective properties you may be interested in purchasing. Display of MLS data is usually deemed reliable but is NOT guaranteed accurate by the MLS. Buyers are responsible for verifying the accuracy of all information and should investigate the data themselves or retain appropriate professionals. Information from sources other than the Listing Agent may have been included in the MLS data. Unless otherwise specified in writing, Broker/Agent has not and will not verify any information obtained from other sources. The Broker/Agent providing the information contained herein may or may not have been the Listing and/or Selling Agent.
































