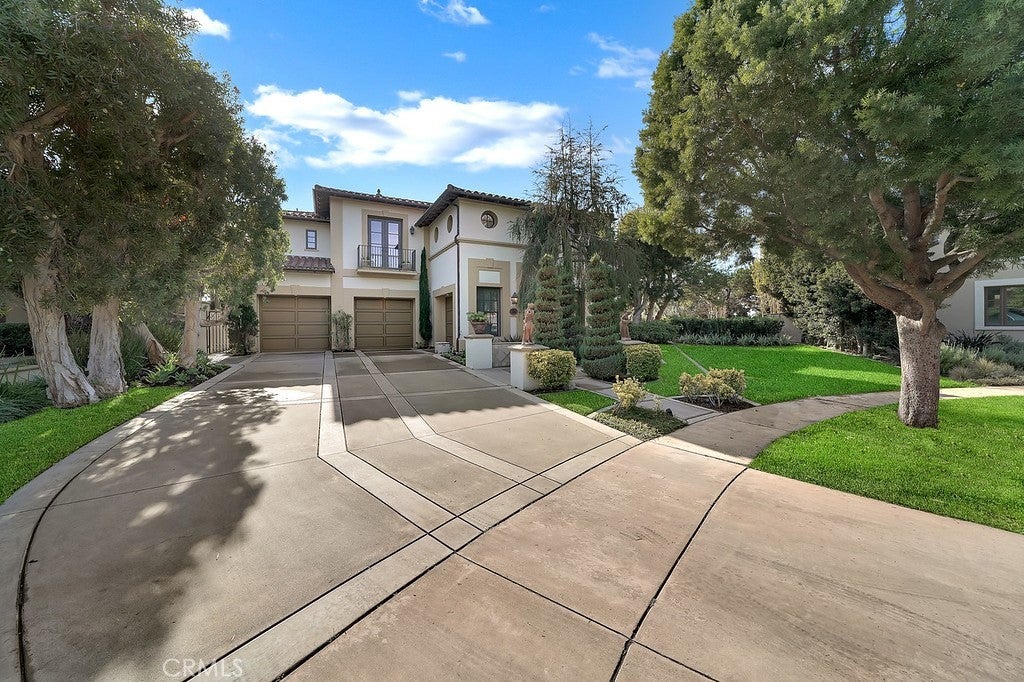- 4 Beds
- 5 Baths
- 4,309 Sqft
- .24 Acres
36 Via Rubino
Ideally positioned at the end of a quiet cul-de-sac, this 4400 SF home in an upscale and secure Newport Coast guard-gated community of Ocean Heights offers endless upgrades and amenities. The beautifully updated property sits on a 10,000 SF lot surrounded by lush foliage, tranquil water features, and gorgeous grounds. Prepare gourmet meals from the expansive and updated chef's kitchen with new quartz counters, bright white cabinets, and Sub Zero/Wolf, Viking, and KitchenAid stainless appliances. This home boasts four bedrooms. The primary bedroom offers a completely remodeled spa style bathroom with a custom shower, vanities, stand-alone tub, and two spacious finished closets. The main bedroom also features peek-a-boo ocean views, a private balcony, and massive private retreat/library sitting room, could be used as a personal gym or home office, and can be converted to additional closet space if desired. Enjoy the media room (optional 5th bedroom) situated between the secondary bedrooms along with an upstairs laundry room and ample storage. The open flow of this floor plan creates a cohesive energy with coastal chic design showcasing French oak floors, fresh interior and exterior paint, high ceilings, and spacious windows and sliders. Garage parking for three and an oversized driveway allow for plenty of parking for the auto enthusiast.
Essential Information
- MLS® #DW25099061
- Price$19,900
- Bedrooms4
- Bathrooms5.00
- Full Baths4
- Half Baths1
- Square Footage4,309
- Acres0.24
- Year Built2000
- TypeResidential Lease
- Sub-TypeSingle Family Residence
- StyleMediterranean
- StatusActive
Community Information
- Address36 Via Rubino
- AreaN26 - Newport Coast
- SubdivisionPerazul (PERZ)
- CityNewport Coast
- CountyOrange
- Zip Code92657
Amenities
- UtilitiesNone
- Parking Spaces3
- # of Garages3
- ViewOcean
- Has PoolYes
- PoolAssociation
Parking
Door-Multi, Direct Access, Driveway, Garage
Garages
Door-Multi, Direct Access, Driveway, Garage
Interior
- InteriorCarpet, Stone, Wood
- HeatingCentral
- CoolingCentral Air
- FireplaceYes
- # of Stories2
- StoriesOne
Interior Features
Breakfast Bar, Balcony, Eat-in Kitchen, All Bedrooms Up, Bedroom on Main Level
Appliances
SixBurnerStove, Double Oven, Dishwasher, Disposal, Microwave, Refrigerator
Fireplaces
Family Room, Living Room, Primary Bedroom
Exterior
- Lot DescriptionTwoToFiveUnitsAcre
- WindowsDouble Pane Windows
- RoofClay, Spanish Tile
School Information
- DistrictNewport Mesa Unified
Additional Information
- Date ListedMay 4th, 2025
- Days on Market96
Listing Details
- AgentPooja Goel
- OfficeModha Realty, Inc
Price Change History for 36 Via Rubino, Newport Coast, (MLS® #DW25099061)
| Date | Details | Change |
|---|---|---|
| Price Reduced from $22,000 to $19,900 | ||
| Price Reduced from $25,000 to $22,000 |
Pooja Goel, Modha Realty, Inc.
Based on information from California Regional Multiple Listing Service, Inc. as of August 9th, 2025 at 12:50pm PDT. This information is for your personal, non-commercial use and may not be used for any purpose other than to identify prospective properties you may be interested in purchasing. Display of MLS data is usually deemed reliable but is NOT guaranteed accurate by the MLS. Buyers are responsible for verifying the accuracy of all information and should investigate the data themselves or retain appropriate professionals. Information from sources other than the Listing Agent may have been included in the MLS data. Unless otherwise specified in writing, Broker/Agent has not and will not verify any information obtained from other sources. The Broker/Agent providing the information contained herein may or may not have been the Listing and/or Selling Agent.











































