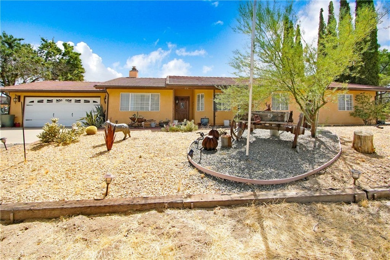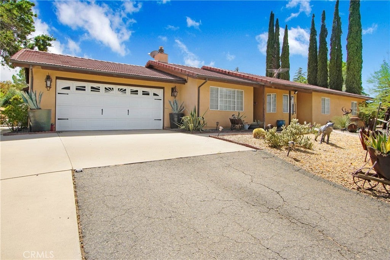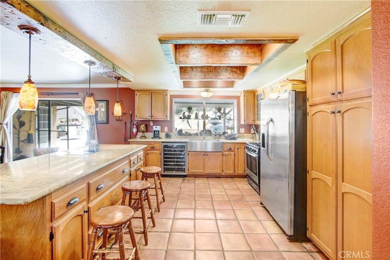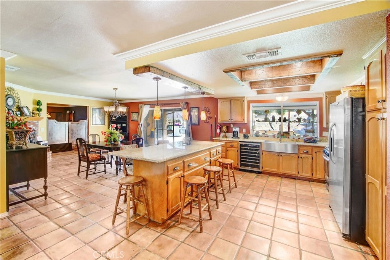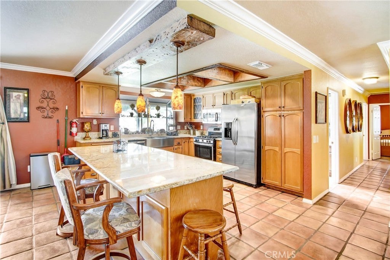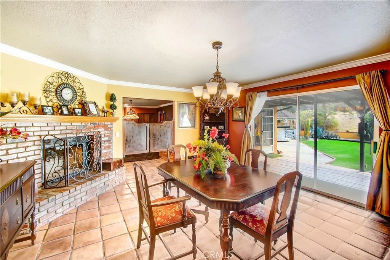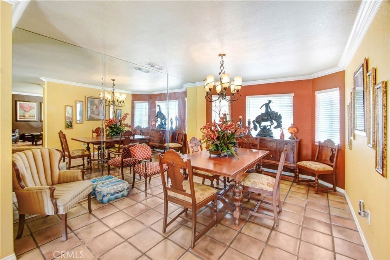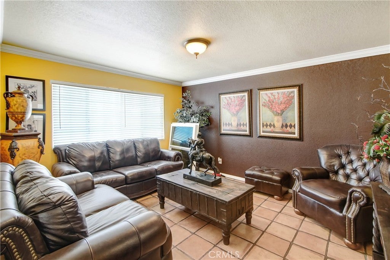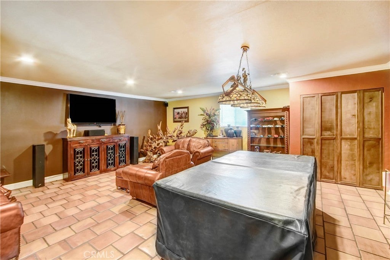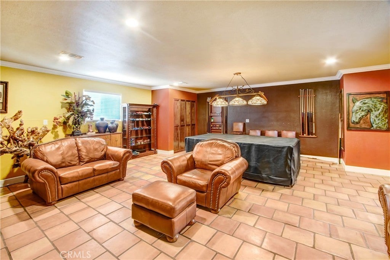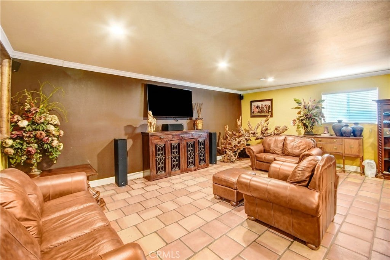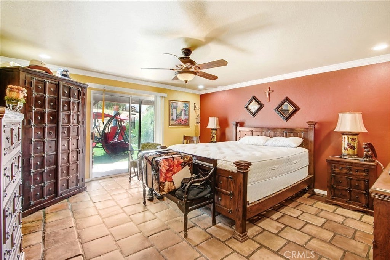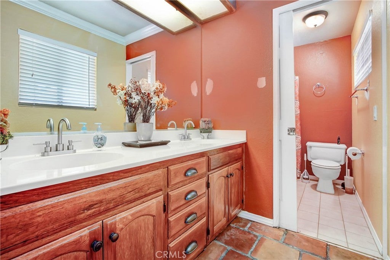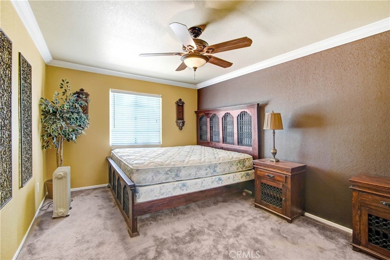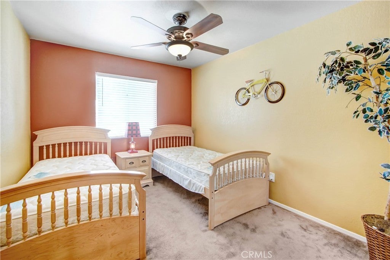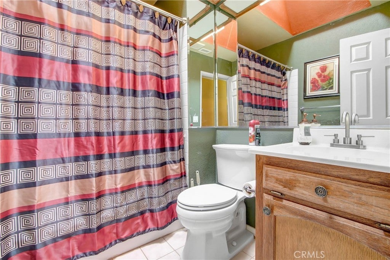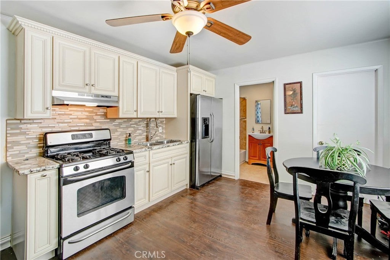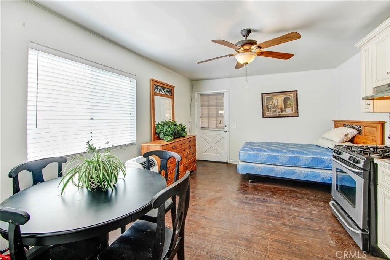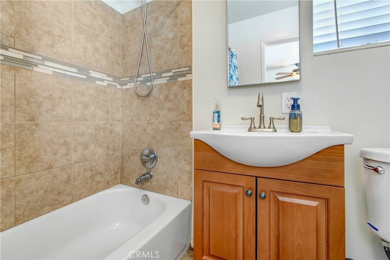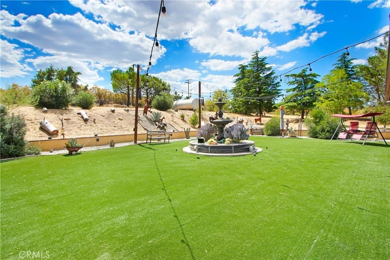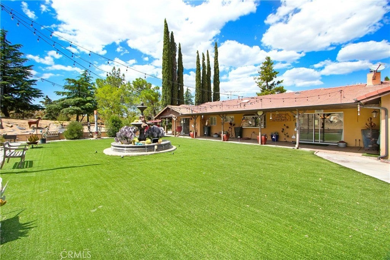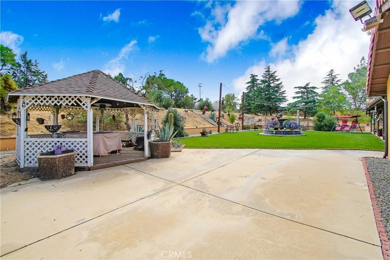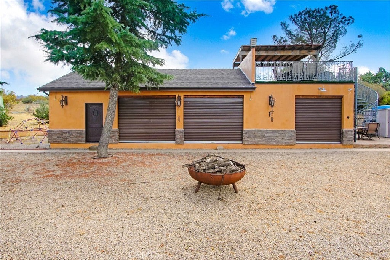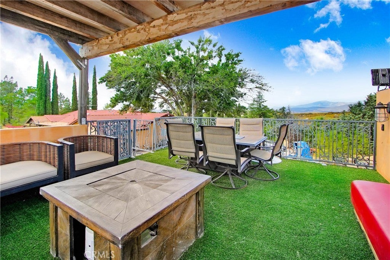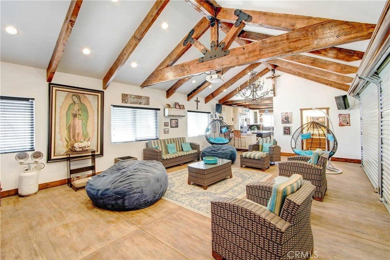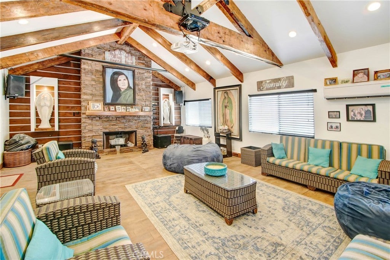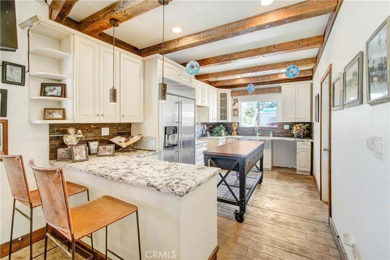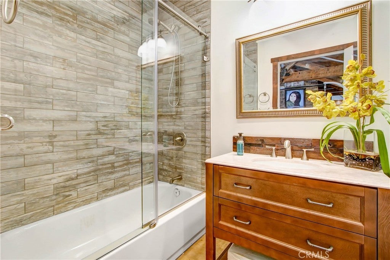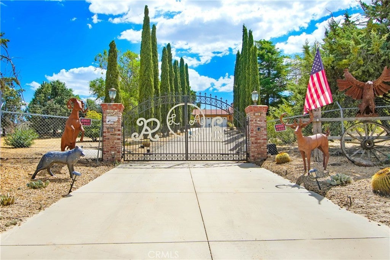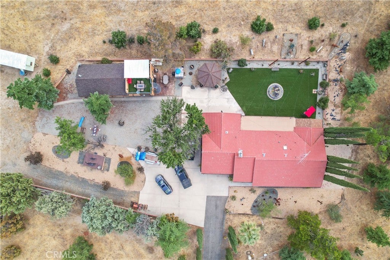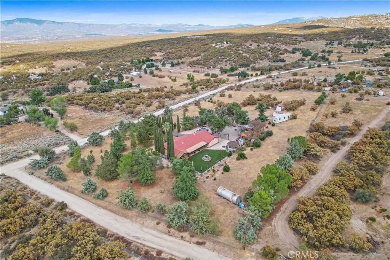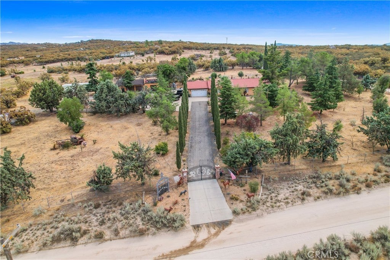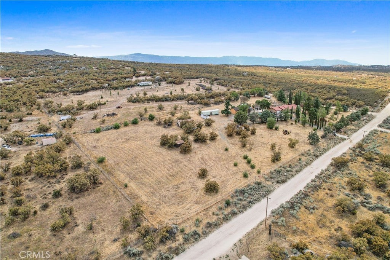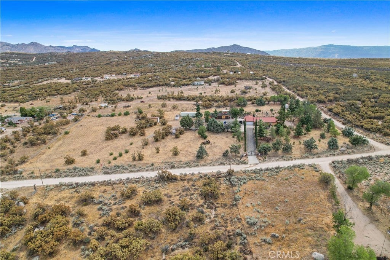- 4 Beds
- 2 Baths
- 1,946 Sqft
- 4.39 Acres
52055 Elder Creek Road
Charming Ranch Property in Aguanga – Main House + Guest Unit! Discover the perfect blend of space, comfort, and versatility on this unique ranch-style property in scenic Aguanga. The main home features 4 bedrooms and 2 bathrooms, offering a spacious layout ideal for families or multi-generational living. The converted garage has been transformed into a large den, perfect for a home theater, game room, or additional living space. Adding even more value is the detached Granny Smith guest house, an approximately 1,000 sq ft separate unit complete with its own kitchen, bathroom, and a top-level deck—an ideal space for guests, extended family, or even potential rental income. The deck offers a wonderful setting for entertaining or relaxing while enjoying the peaceful surroundings. Outside, you'll find 2 storage sheds providing ample space for tools, equipment, or hobby needs. Whether you're looking for a private retreat, space to expand, or income potential, this property offers incredible opportunity.
Essential Information
- MLS® #DW25165592
- Price$879,999
- Bedrooms4
- Bathrooms2.00
- Full Baths2
- Square Footage1,946
- Acres4.39
- Year Built1987
- TypeResidential
- Sub-TypeSingle Family Residence
- StyleRanch
- StatusActive
Community Information
- Address52055 Elder Creek Road
- CityAguanga
- CountyRiverside
- Zip Code92536
Area
SRCAR - Southwest Riverside County
Amenities
- ViewMountain(s)
- PoolNone
Parking
Asphalt, Concrete, Driveway, Gated, Paved, One Space
Garages
Asphalt, Concrete, Driveway, Gated, Paved, One Space
Interior
- InteriorCarpet, Tile
- HeatingCentral, Fireplace(s)
- CoolingCentral Air
- FireplaceYes
- FireplacesDining Room
- # of Stories1
- StoriesOne
Interior Features
Ceiling Fan(s), Furnished, All Bedrooms Down
Appliances
Gas Range, Microwave, Refrigerator, Trash Compactor
Exterior
- ExteriorStucco
- Lot DescriptionTwoToFiveUnitsAcre, Ranch
- WindowsBlinds, Double Pane Windows
- RoofClay
- ConstructionStucco
School Information
- DistrictHemet Unified
Additional Information
- Date ListedAugust 26th, 2025
- Days on Market121
- ZoningR-A-5
Listing Details
- AgentMaria Lizarraga
- OfficeHamilton Homes Real Estate
Maria Lizarraga, Hamilton Homes Real Estate.
Based on information from California Regional Multiple Listing Service, Inc. as of December 27th, 2025 at 3:45pm PST. This information is for your personal, non-commercial use and may not be used for any purpose other than to identify prospective properties you may be interested in purchasing. Display of MLS data is usually deemed reliable but is NOT guaranteed accurate by the MLS. Buyers are responsible for verifying the accuracy of all information and should investigate the data themselves or retain appropriate professionals. Information from sources other than the Listing Agent may have been included in the MLS data. Unless otherwise specified in writing, Broker/Agent has not and will not verify any information obtained from other sources. The Broker/Agent providing the information contained herein may or may not have been the Listing and/or Selling Agent.



