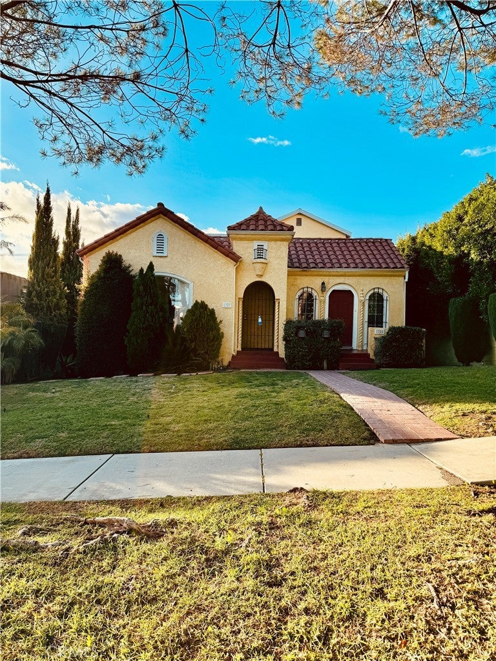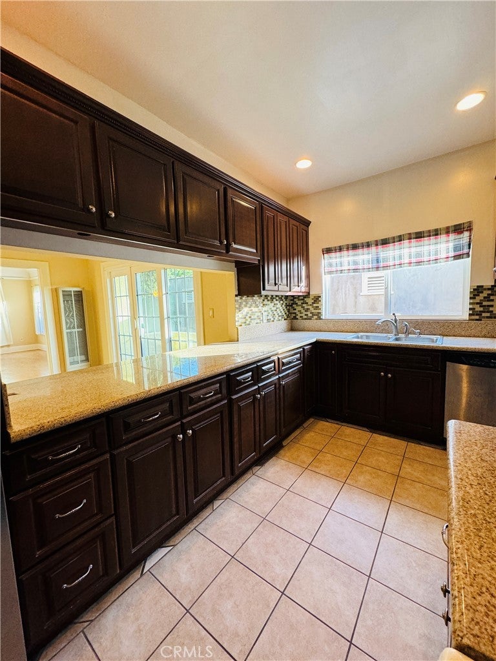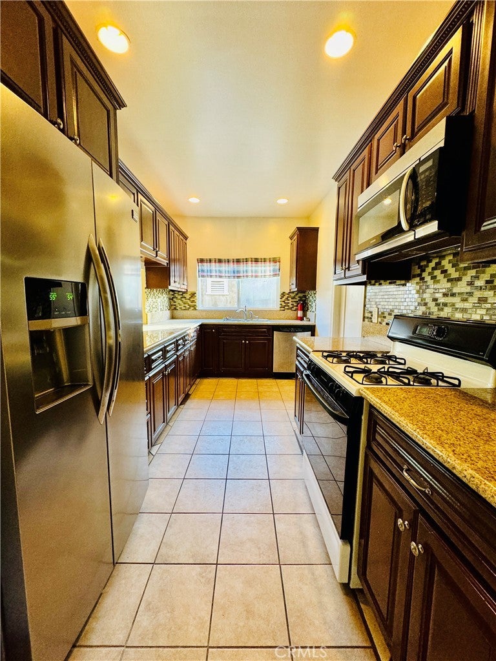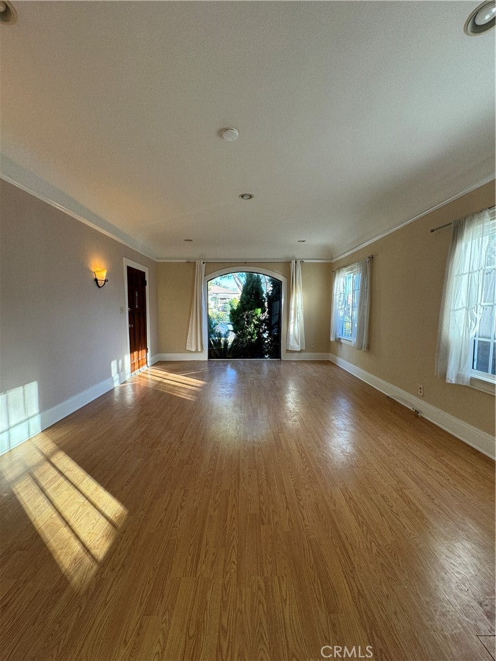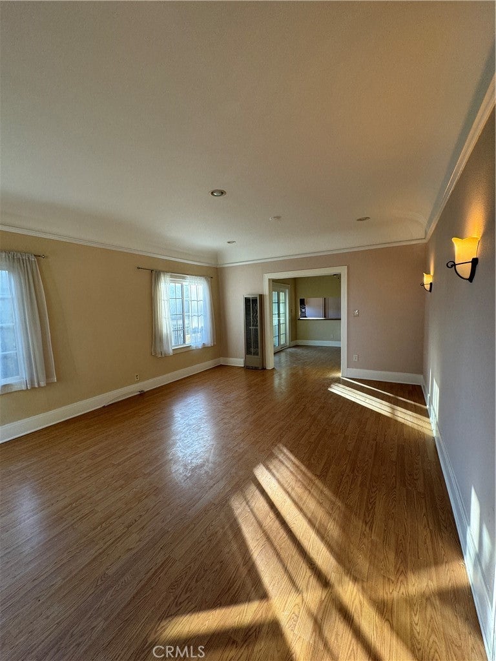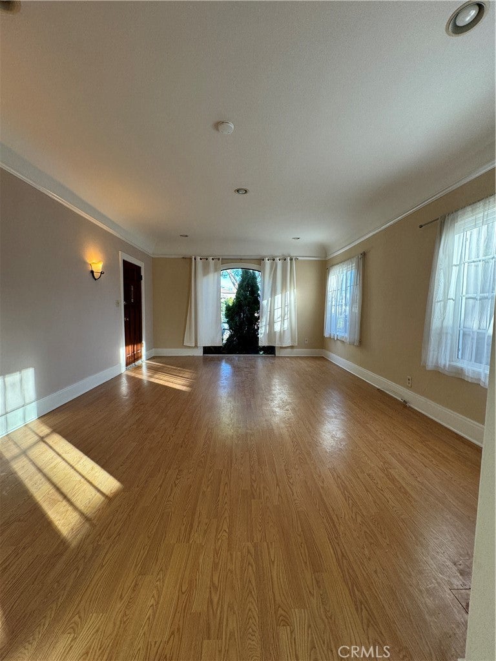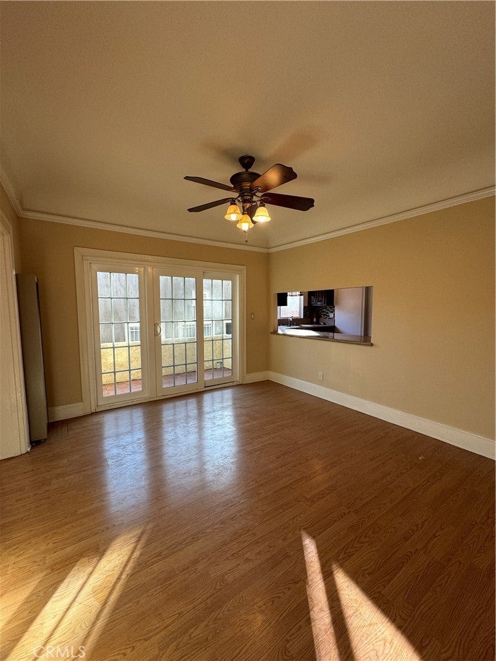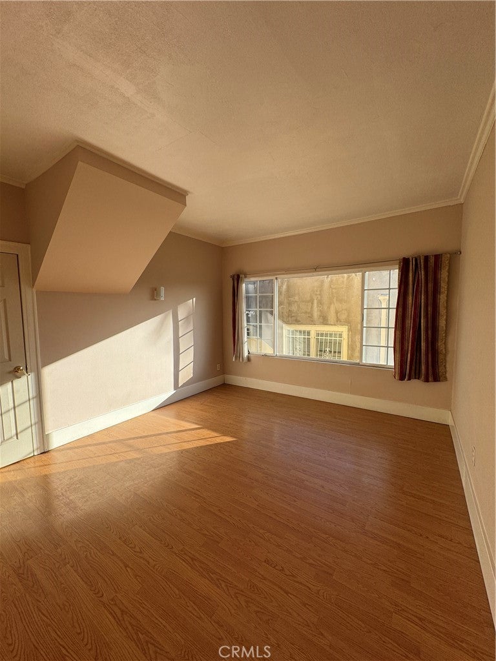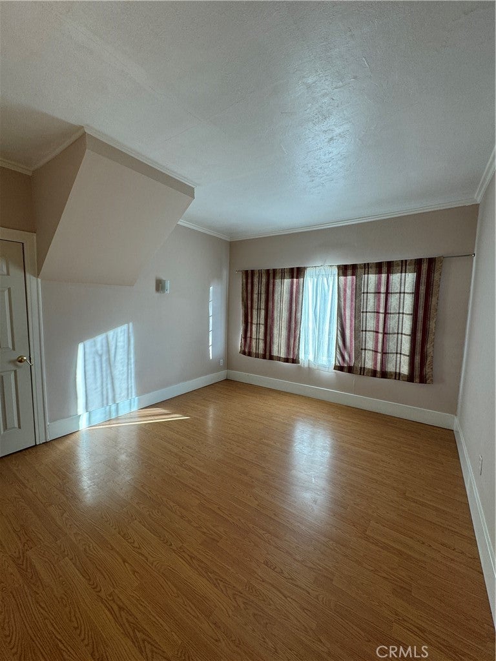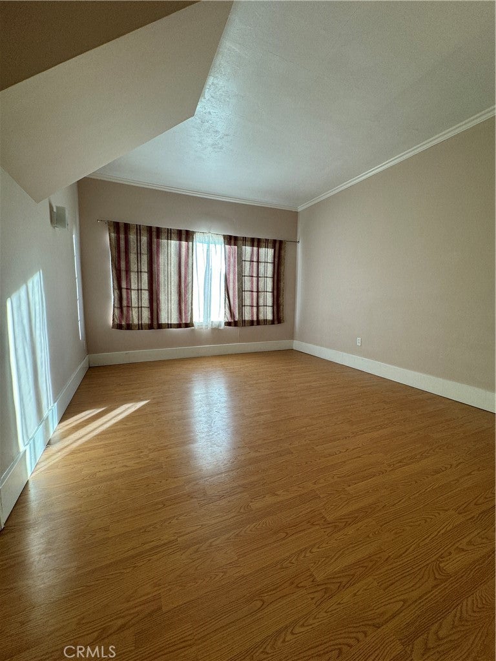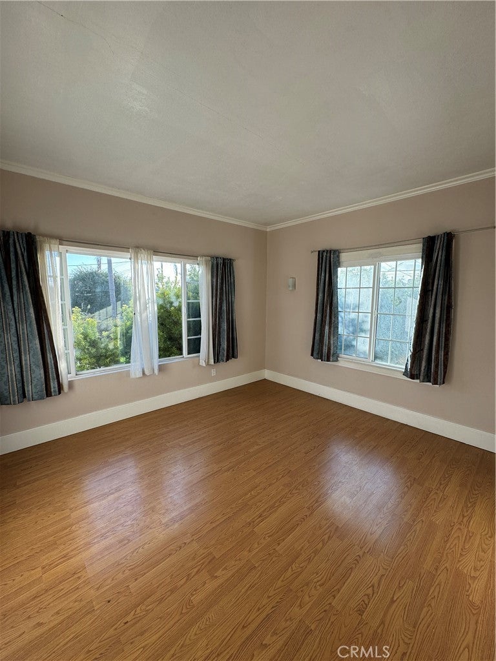- 2 Beds
- 1 Bath
- 1,200 Sqft
- .17 Acres
1327 Longwood Avenue # B
Spacious Floorplan: 2 bedrooms and 1 full baths across 1,200sq ft — well-proportioned living spaces, bright bedrooms, and flexible layouts for home office or studio. Charming Spanish-Style Exterior: Classic stucco façade, red-tile roof, mature palms and a private front lawn with brick-paved walkway — excellent curb appeal. Updated Interiors: Light, new vinyl-plank flooring throughout, neutral paint, and large windows that flood the home with natural light. Kitchen & Entertaining: Long granite counters, gas cooktop, abundant cabinet storage and a pass-through to the living room — perfect for meals or hosting. Backyard: Low-maintenance turf, patio area for outdoor dining. Mid-Wilshire pocket near Beverly Grove cafés, Hancock Park’s scenic boulevards, easy freeway/Metro/Bus access.
Essential Information
- MLS® #DW25191946
- Price$3,500
- Bedrooms2
- Bathrooms1.00
- Full Baths1
- Square Footage1,200
- Acres0.17
- Year Built1925
- TypeResidential Lease
- Sub-TypeDuplex
- StatusActive
Community Information
- Address1327 Longwood Avenue # B
- AreaC18 - Hancock Park-Wilshire
- CityLos Angeles
- CountyLos Angeles
- Zip Code90019
Amenities
- UtilitiesNone, Water
- PoolNone
Interior
- Interior FeaturesAll Bedrooms Down
- CoolingNone
- FireplacesNone
- # of Stories1
- StoriesOne
Exterior
Lot Description
Back Yard, Front Yard, Landscaped, Yard
School Information
- DistrictLos Angeles Unified
Additional Information
- Date ListedAugust 25th, 2025
- Days on Market2
- ZoningLAR2
Listing Details
- AgentRudy Zuniga
- OfficeLoan Advisor Group
Rudy Zuniga, Loan Advisor Group.
Based on information from California Regional Multiple Listing Service, Inc. as of September 27th, 2025 at 9:55am PDT. This information is for your personal, non-commercial use and may not be used for any purpose other than to identify prospective properties you may be interested in purchasing. Display of MLS data is usually deemed reliable but is NOT guaranteed accurate by the MLS. Buyers are responsible for verifying the accuracy of all information and should investigate the data themselves or retain appropriate professionals. Information from sources other than the Listing Agent may have been included in the MLS data. Unless otherwise specified in writing, Broker/Agent has not and will not verify any information obtained from other sources. The Broker/Agent providing the information contained herein may or may not have been the Listing and/or Selling Agent.



