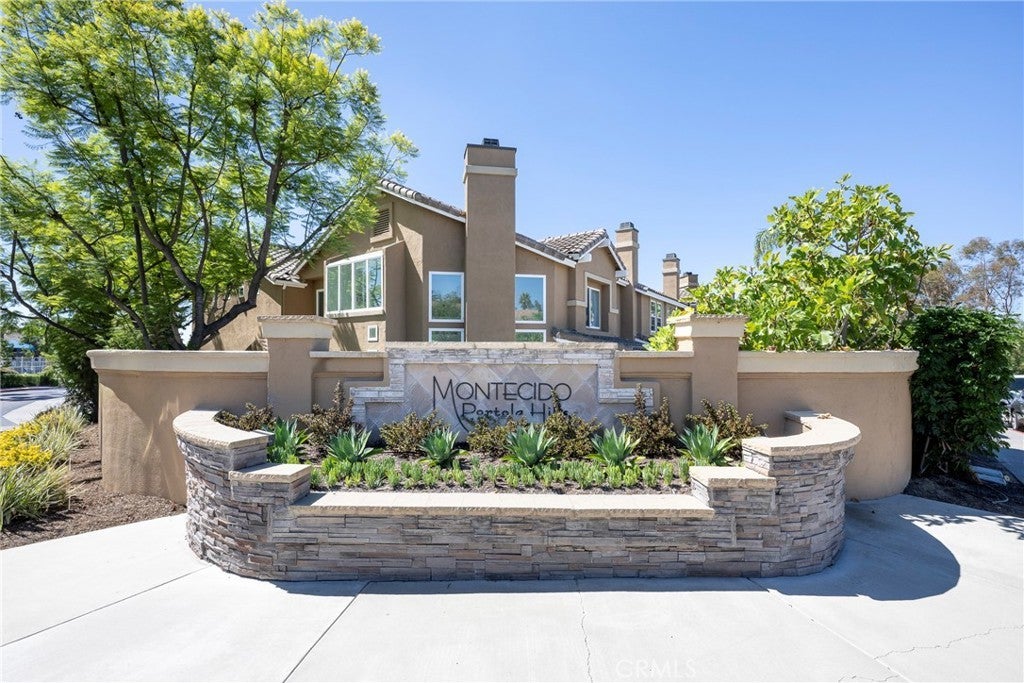- 3 Beds
- 3 Baths
- 1,256 Sqft
- 3 DOM
19415 Cascade
Wow, Amazing Views! Upon entering you will immediately feel at home in this spacious light and bright 3 bedroom, 3 bath home with an open floor plan. The downstairs offers a warm and inviting living room connected to a spacious eating area that leads to a light and bright kitchen. The sliding glass door off the living room leads outdoors to an amazing private patio with magnificent views that stretch from Lake Forest to the ocean, Catalina and San Clemente Island, perfect for those relaxing summer outdoor evenings. The downstairs is completed with a bedroom and a full bath. The spacious 2nd floor offers a primary suite with a walk-in closet, a 3rd bedroom and a guest bath that are well positioned to create a nice flow. The laundry is conveniently located in the attached 1-car garage with direct access into the home. Other features include brand new laminate flooring, newer paint and brand new furnace and an abundance of natural light throughout. Don't miss out on this fantastic home with a once in a lifetime view!
Essential Information
- MLS® #DW25215624
- Price$829,900
- Bedrooms3
- Bathrooms3.00
- Full Baths3
- Square Footage1,256
- Acres0.00
- Year Built1990
- TypeResidential
- Sub-TypeCondominium
- StatusActive
Community Information
- Address19415 Cascade
- AreaTC - Trabuco Canyon
- SubdivisionOther
- CityTrabuco Canyon
- CountyOrange
- Zip Code92679
Amenities
- AmenitiesPool, Spa/Hot Tub
- Parking Spaces1
- ParkingDoor-Single, Garage
- # of Garages1
- GaragesDoor-Single, Garage
- ViewCity Lights, Canyon, Hills
- Has PoolYes
- PoolAssociation
Interior
- InteriorLaminate, Tile
- AppliancesGas Range
- HeatingCentral
- CoolingCentral Air
- FireplaceYes
- FireplacesFamily Room
- # of Stories2
- StoriesTwo
Interior Features
Breakfast Bar, Open Floorplan, Bedroom on Main Level, Primary Suite
School Information
- DistrictSaddleback Valley Unified
Additional Information
- Date ListedSeptember 11th, 2025
- Days on Market3
- HOA Fees375
- HOA Fees Freq.Monthly
Listing Details
- AgentHeidi Wilde
- OfficeBK Platinum Properties
Heidi Wilde, BK Platinum Properties.
Based on information from California Regional Multiple Listing Service, Inc. as of September 13th, 2025 at 9:26pm PDT. This information is for your personal, non-commercial use and may not be used for any purpose other than to identify prospective properties you may be interested in purchasing. Display of MLS data is usually deemed reliable but is NOT guaranteed accurate by the MLS. Buyers are responsible for verifying the accuracy of all information and should investigate the data themselves or retain appropriate professionals. Information from sources other than the Listing Agent may have been included in the MLS data. Unless otherwise specified in writing, Broker/Agent has not and will not verify any information obtained from other sources. The Broker/Agent providing the information contained herein may or may not have been the Listing and/or Selling Agent.




























































