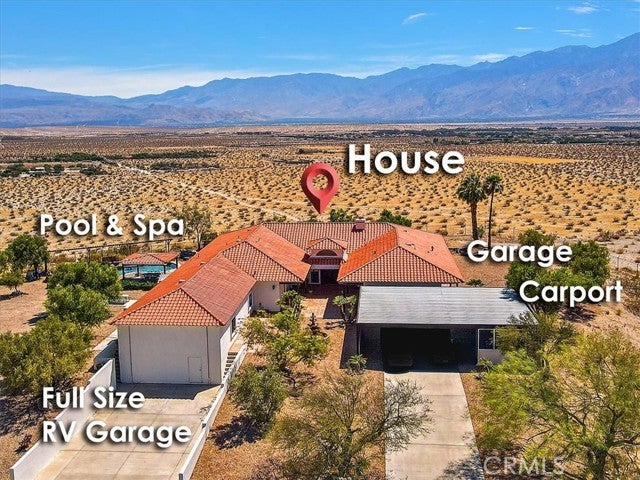- 5 Beds
- 4 Baths
- 3,481 Sqft
- 3½ Acres
15690 Vista Circle
MOTIVATED SELLER!!! ALL REASONABLE OFFERS CONSIDERED!!! Welcome to this Hilltop Resort Oasis. Perfect for Luxury Family Living, a Contractor/Hobbyist Dream Property or Business/Vacation Short-Term Rental. EVERYTHING is PERMITTED. This 3.5 Acre Elevated Lot is Zoned W2, located in Desert Edge, the UNINCORPORATED area of Riverside County. Enjoy taking in the breath-taking Panoramic Mountain Views and City Lights from the Coachella Valley. The Spanish Design Main home has 3,481 SQFT. of Living Space, a 23 x 57 - (1,116 SQFT.) ATTACHED RV GARAGE, and a 21 x 20 ATTACHED GARAGE. There is also a 1,200 SQFT. Carport that can be used for Additional Parking or as an Outdoor Entertainment Area. Walk through the Courtyard on the Spanish Tiles and hear the Flowing Fountain as you approach the Double Door Front Entry. Enter the home into an Extra-Large Living Room w/ Ceiling Fans, Wall-to-Wall Spanish Tile Floors, a Picture Slider, Built-In Entertainment Center and Double-Sided Fireplace. Around the Fireplace is a Spacious Dining Room w/Hammered Iron Chandelier, Ceiling Fan, and a Slider leading to the rear of the property. Continue through the home to a Large Open Kitchen FEATURING: Spanish Tile Counter Tops, Oak Cabinets, Stainless Steel VIKING Commercial Gas Range/Double Oven, SUB ZERO Refrigerator, Island w/Granite Countertops and Oak Cabinets and Filter Water at the sink. Off the Kitchen is a Walk-In Pantry, Laundry Room, Mud Room, and a Bath. Toward the Primary Room is a Den off the Living Room. The Large Primary Suite is complete with Ceiling Fan, Spanish Tiles, and a Sliding Gla
Essential Information
- MLS® #EV23142533
- Price$1,650,000
- Bedrooms5
- Bathrooms4.00
- Full Baths3
- Half Baths1
- Square Footage3,481
- Acres3.50
- Year Built1994
- TypeResidential
- Sub-TypeDetached
- StatusACTIVE
Community Information
- Address15690 Vista Circle
- CityDesert Hot Springs
- CountyRiverside
- StateCA
- Zip Code92241
Area
RIV CTY-DESERT HOT SPRI (92241)
Amenities
- UtilitiesElectric, Washer Hookup
- # of Garages20
- Has PoolYes
Parking
Direct Garage Access, Garage, Garage - Single Door
View
Mountains/Hills, Panoramic, Valley/Canyon, Rocks, Desert, City Lights
Pool
Below Ground, Private, Gunite, Heated, Permits, Filtered, Waterfall, Tile, Heated with Propane
Interior
- HeatingForced Air Unit
- CoolingCentral Forced Air
- FireplaceYes
- # of Stories1
Fireplaces
FP in Dining Room, FP in Living Room, Gas, Raised Hearth, Two Way
Exterior
- ExteriorStucco, Concrete
- RoofSpanish Tile
Additional Information
- Date ListedJuly 26th, 2023
- Days on Market273
- ZoningW-2
Listing Details
- OfficeKELLER WILLIAMS REALTY
KELLER WILLIAMS REALTY.
This information is deemed reliable but not guaranteed. You should rely on this information only to decide whether or not to further investigate a particular property. BEFORE MAKING ANY OTHER DECISION, YOU SHOULD PERSONALLY INVESTIGATE THE FACTS (e.g. square footage and lot size) with the assistance of an appropriate professional. You may use this information only to identify properties you may be interested in investigating further. All uses except for personal, non-commercial use in accordance with the foregoing purpose are prohibited. Redistribution or copying of this information, any photographs or video tours is strictly prohibited. This information is derived from the Internet Data Exchange (IDX) service provided by San Diego MLS®. Displayed property listings may be held by a brokerage firm other than the broker and/or agent responsible for this display. The information and any photographs and video tours and the compilation from which they are derived is protected by copyright. Compilation © 2024 San Diego MLS®, Inc.
Listing information last updated on May 18th, 2024 at 2:31pm PDT.
























































