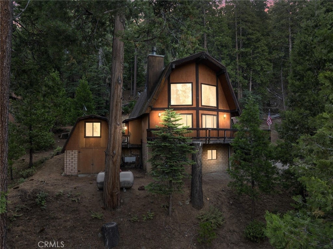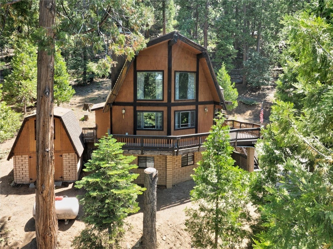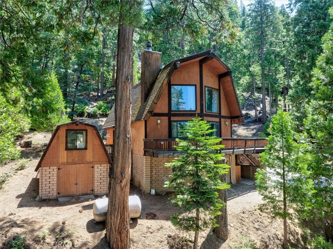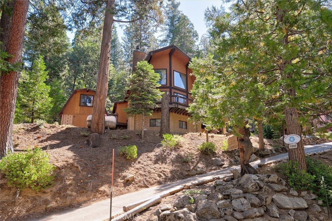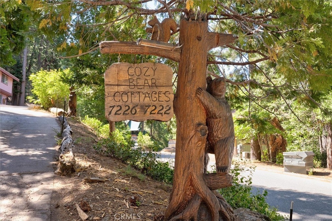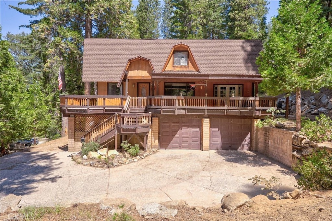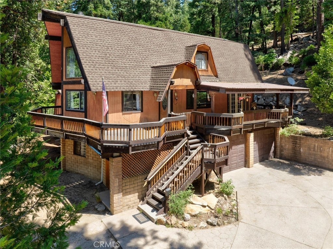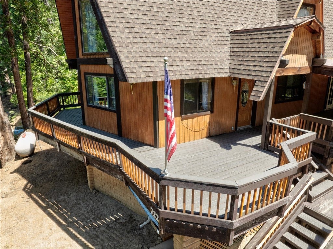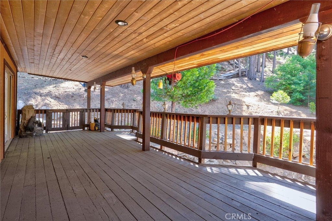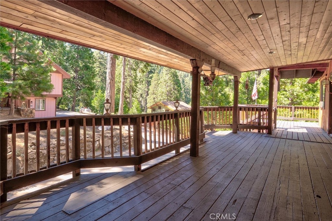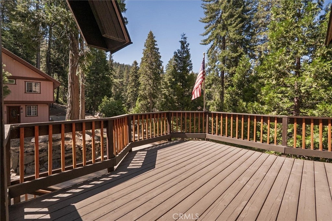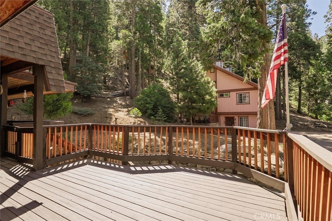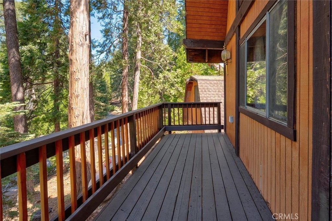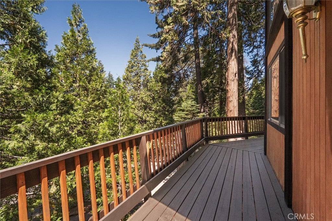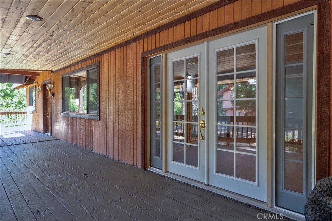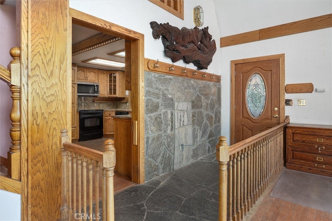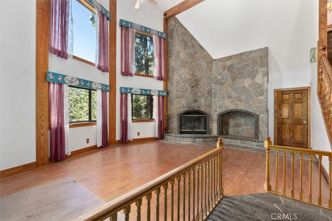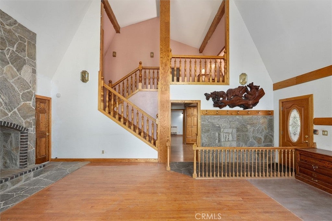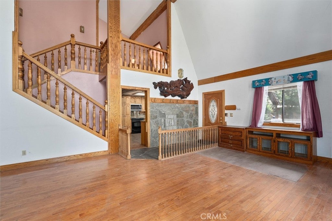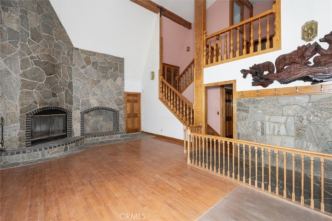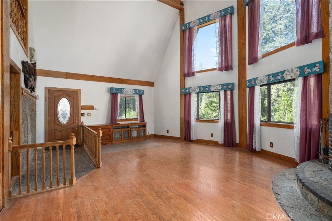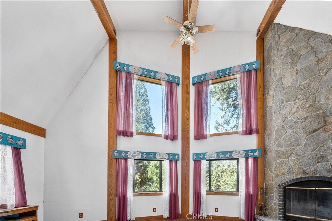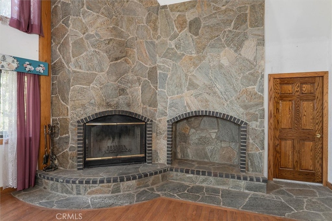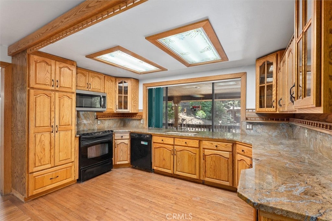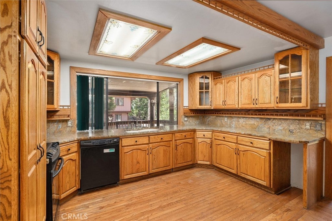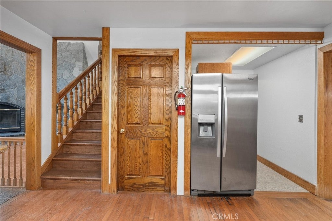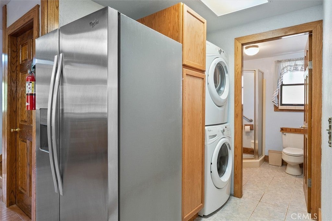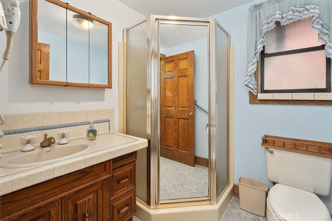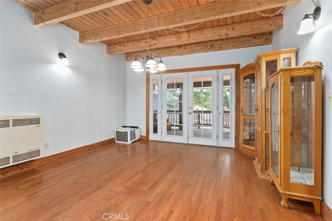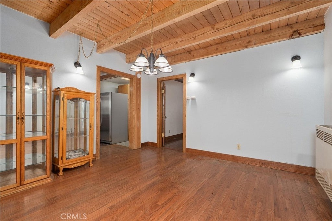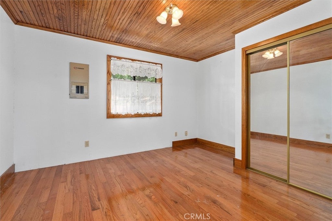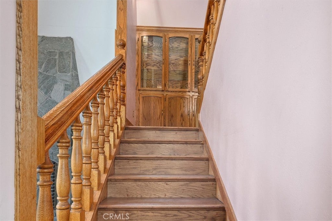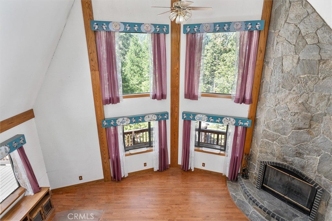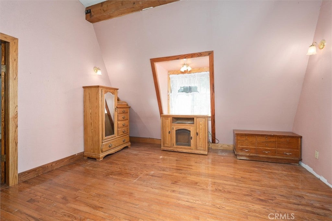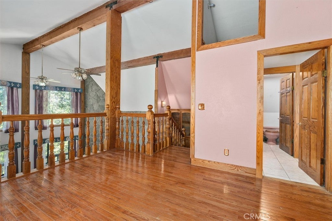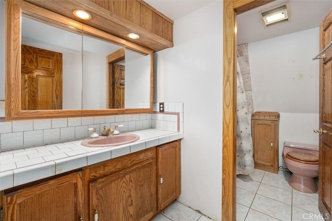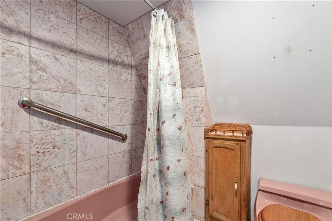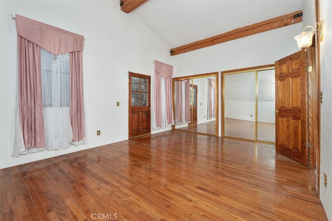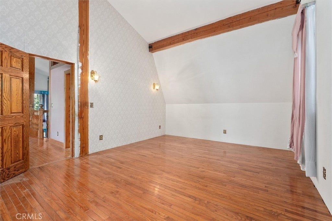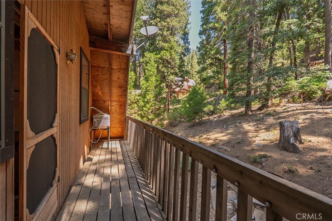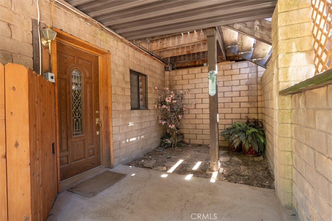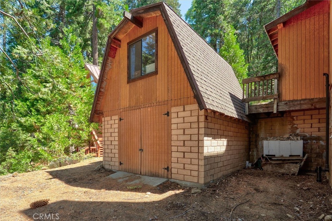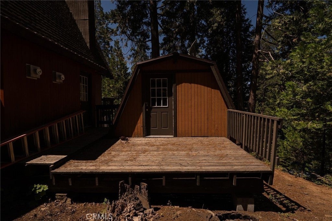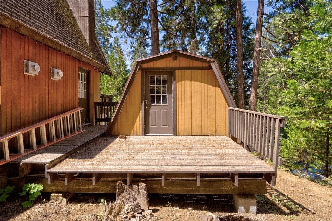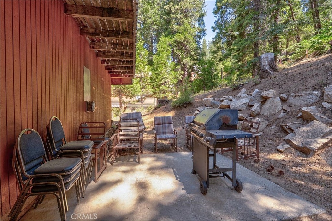- 2 Beds
- 2 Baths
- 2,184 Sqft
- .26 Acres
7226 Yosemite Park Way
Here's your opportunity to own your own home at Yosemite West, with Yosemite National Park waiting for you to explore. Prow-fronted home with extra-tall ceilings in living room and upstairs loft and primary bedroom; generous use of oak for interior trims, cabinets, cupboards, staircase, and hardwood floors; obsidian granite facing on fireplace; kitchen features extra-wide window, granite counters, and good amount of space; dining room has French doors to access adjacent covered dining deck; upstairs loft area overlooks living room below, and primary bedroom has its own private deck. Plus there is ample storage to meet your needs, whether workshop/storage space, 448 sq ft basement, or two-story storage shed (exterior access for each floor) of 390+ sq ft. Located midway between Yosemite Valley and Wawona, near the turn to the Badger Pass/Glacier Point Road, you'll find much of Yosemite's most favorite areas within a 20-minute to 35-minute drive, in three different directions. Don't miss out; schedule your personal viewing appointment today. Cost per square foot includes main home itself and does not include the finished basement area; price is low for so much included!
Essential Information
- MLS® #FR24200943
- Price$1,090,000
- Bedrooms2
- Bathrooms2.00
- Full Baths1
- Square Footage2,184
- Acres0.26
- Year Built1993
- TypeResidential
- Sub-TypeSingle Family Residence
- StyleCustom
- StatusActive
Community Information
- Address7226 Yosemite Park Way
- AreaMP7 - Mariposa 7
- CityYosemite
- CountyMariposa
- Zip Code95389
Amenities
- Parking Spaces3
- ViewMountain(s), Trees/Woods
- PoolNone
Utilities
Cable Not Available, Electricity Connected, Natural Gas Not Available, Propane, Phone Connected, Sewer Connected, Underground Utilities, Water Connected
Parking
Concrete, Driveway, Driveway Up Slope From Street, On Site, Off Street, Private, See Remarks, Uncovered
Garages
Concrete, Driveway, Driveway Up Slope From Street, On Site, Off Street, Private, See Remarks, Uncovered
Interior
- InteriorCarpet, Tile, Vinyl, Wood
- CoolingNone
- Has BasementYes
- BasementFinished
- FireplaceYes
- # of Stories3
- StoriesTwo
Interior Features
Beamed Ceilings, Balcony, Ceiling Fan(s), Cathedral Ceiling(s), Separate/Formal Dining Room, Granite Counters, Living Room Deck Attached, Pantry, See Remarks, Storage, Tile Counters, Unfurnished, Bedroom on Main Level, Loft, Workshop
Appliances
Dishwasher, Electric Range, Free-Standing Range, Refrigerator, Water Heater
Heating
Fireplace(s), Propane, Wood, Wall Furnace
Fireplaces
Living Room, Propane, See Remarks, Zero Clearance
Exterior
- WindowsDouble Pane Windows
- RoofComposition
- FoundationCombination
Exterior
Frame, Vertical Siding, Wood Siding
Lot Description
TwoToFiveUnitsAcre, Sloped Up, Trees, Yard
Construction
Frame, Vertical Siding, Wood Siding
School Information
- DistrictMariposa County Unified
Additional Information
- Date ListedSeptember 27th, 2024
- Days on Market503
- Zoning210
Listing Details
- AgentDebra Kroon
- OfficeYosemite West Real Estate
Price Change History for 7226 Yosemite Park Way, Yosemite, (MLS® #FR24200943)
| Date | Details | Change |
|---|---|---|
| Price Reduced from $1,120,000 to $1,090,000 | ||
| Price Reduced from $1,160,000 to $1,120,000 | ||
| Price Reduced from $1,190,000 to $1,160,000 | ||
| Price Reduced from $1,300,000 to $1,190,000 | ||
| Price Reduced from $1,438,000 to $1,300,000 |
Debra Kroon, Yosemite West Real Estate.
Based on information from California Regional Multiple Listing Service, Inc. as of February 12th, 2026 at 12:10am PST. This information is for your personal, non-commercial use and may not be used for any purpose other than to identify prospective properties you may be interested in purchasing. Display of MLS data is usually deemed reliable but is NOT guaranteed accurate by the MLS. Buyers are responsible for verifying the accuracy of all information and should investigate the data themselves or retain appropriate professionals. Information from sources other than the Listing Agent may have been included in the MLS data. Unless otherwise specified in writing, Broker/Agent has not and will not verify any information obtained from other sources. The Broker/Agent providing the information contained herein may or may not have been the Listing and/or Selling Agent.



