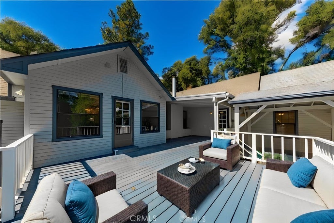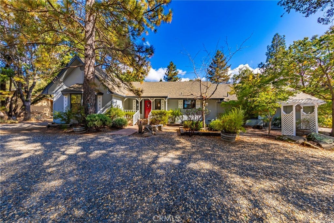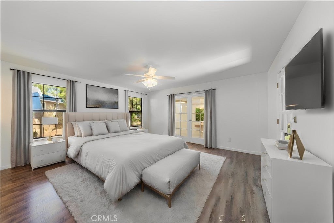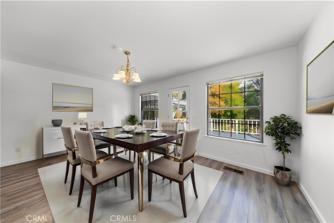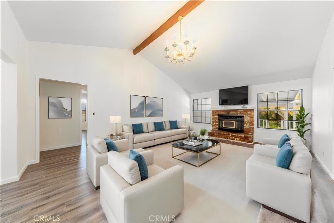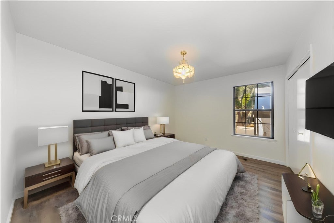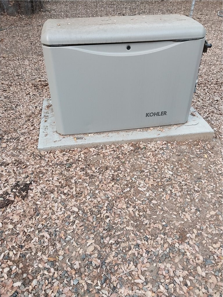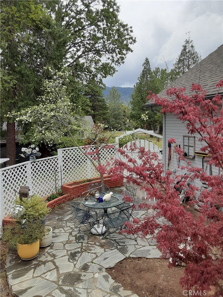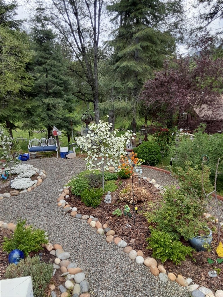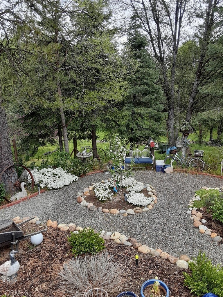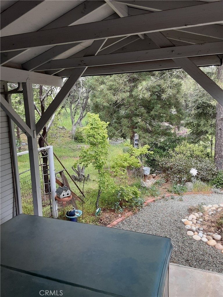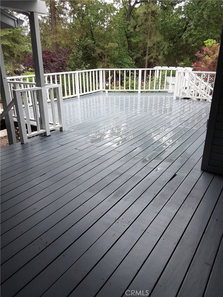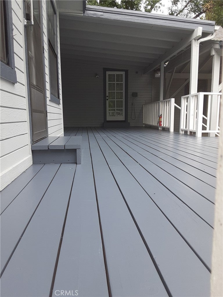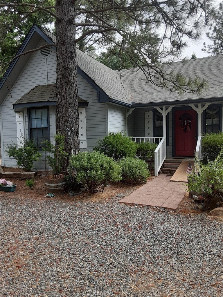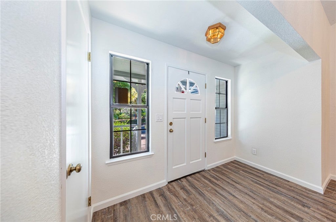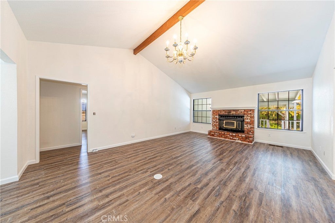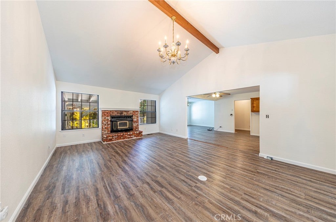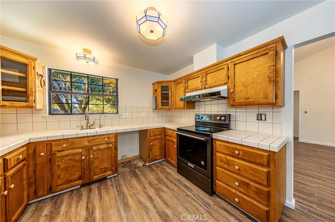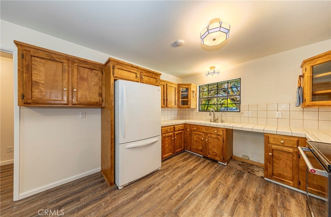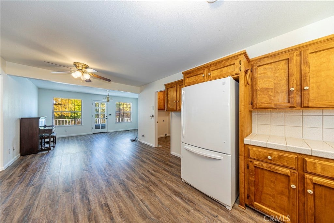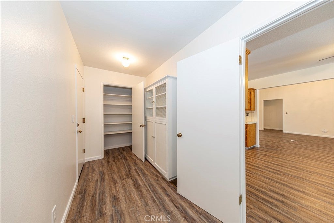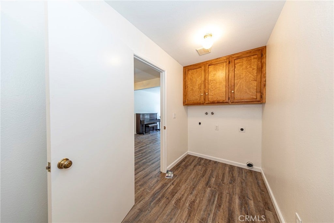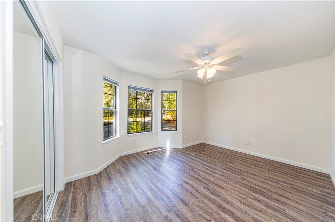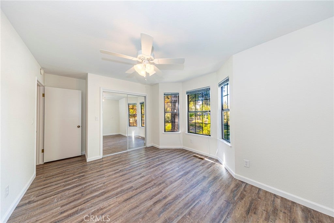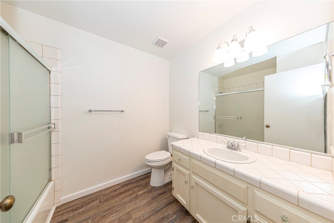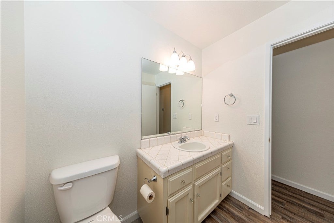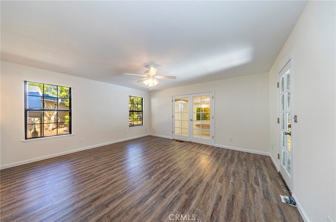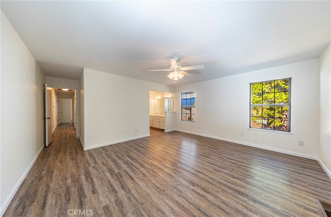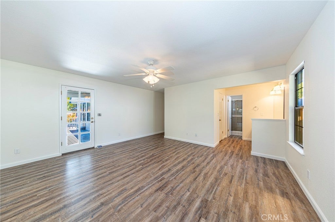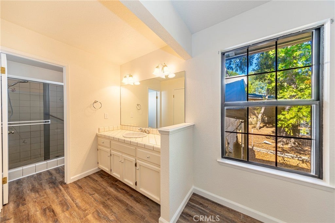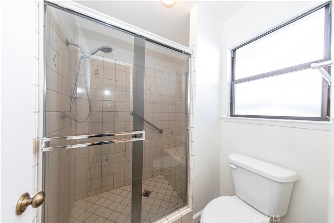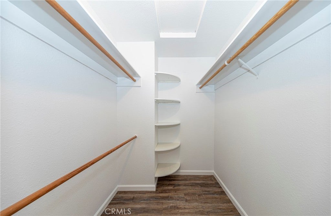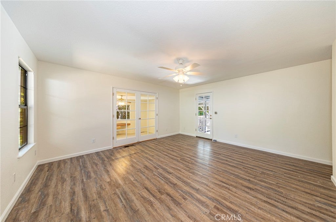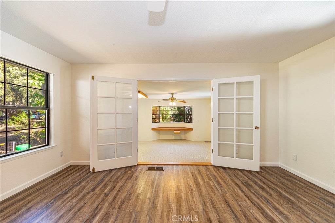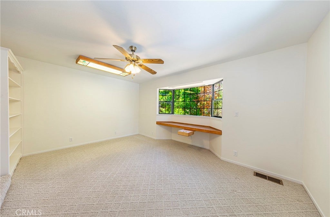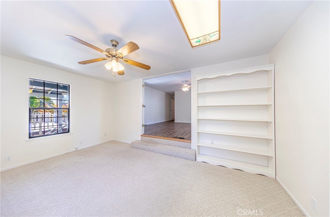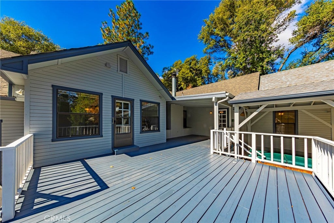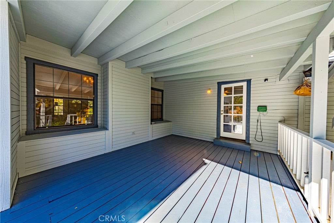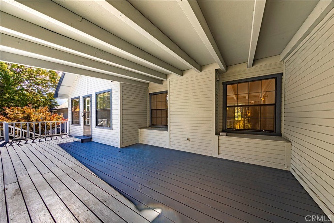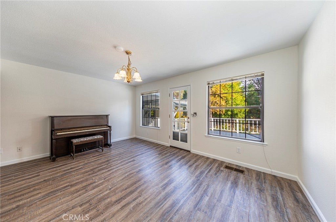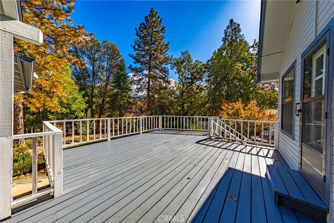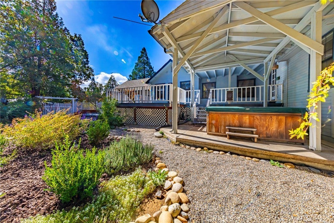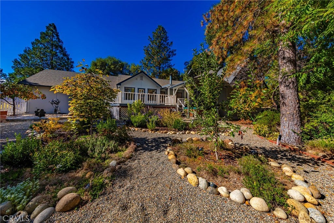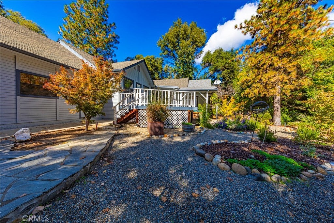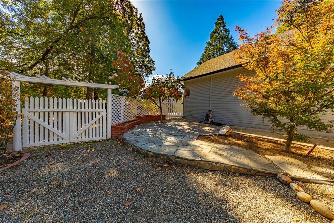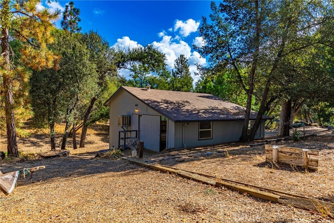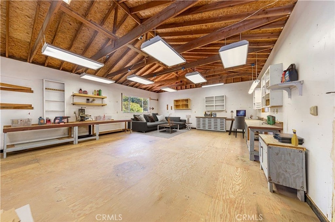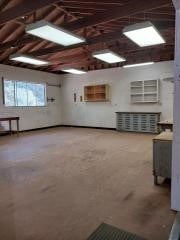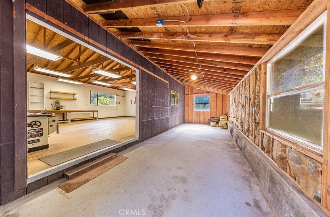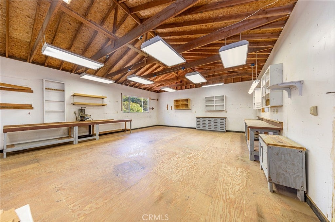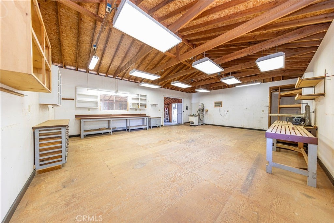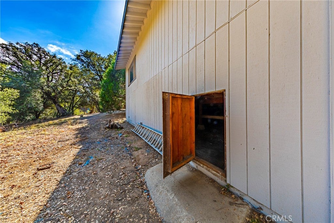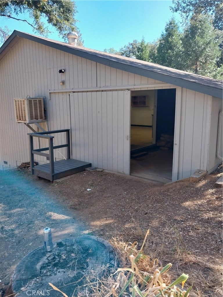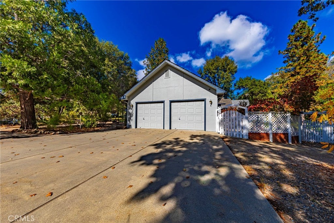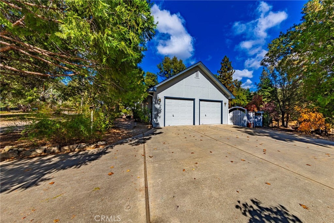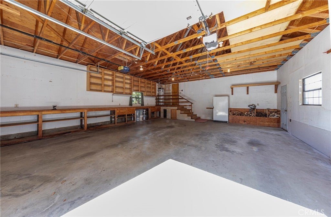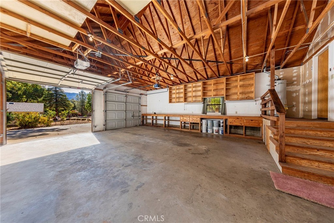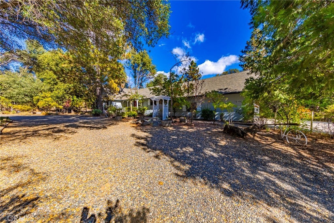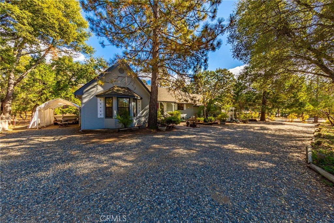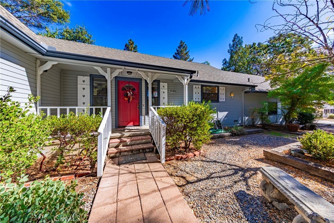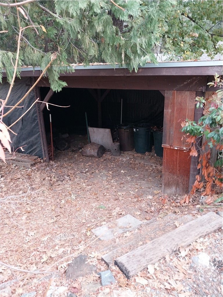- 3 Beds
- 2 Baths
- 2,042 Sqft
- .89 Acres
51192 Bon Veu Dr
Ranch Style CUSTOM home in Oakhurst, conveniently located, nestled in the mountains, at the Gateway to Yosemite National Park. 3.5 miles to town for shopping, entertainment, schools, shopping and 6 miles to beautiful Bass Lake. The home is a one of a kind featuring, 3 Bedrooms 2 baths, a very large light and bright office/sewing room. Large pantry, open style living room with vaulted ceiling and a beautiful country chandelier. Extra large 2 car garage, with workbenches. Fully landscaped front and backyards with a lovely slate patio. There is a fantastic deck. partially covered with access from dining room and off the master leading to a covered hot tub. Comes with a whole house generator a concrete RV pad and backyard irrigation system. Includes an outdoor wood shed and an inside the garage wood storage area. New hot water heater, new dishwasher new flooring, new paint inside and out, most inspection and reports have been completed. A 5 camera Blink security system available, and a vegetable garden area for the farmer in you. A gigantic ideal 1100 square foot SHOP/mancave or possibly an income producing ADU if a buyer was to convert it. Some photos have been AI enhanced. One owner is a licensed Realtor.
Essential Information
- MLS® #FR25090182
- Price$615,000
- Bedrooms3
- Bathrooms2.00
- Full Baths2
- Square Footage2,042
- Acres0.89
- Year Built1988
- TypeResidential
- Sub-TypeSingle Family Residence
- StyleRanch
- StatusActive
Community Information
- Address51192 Bon Veu Dr
- CityOakhurst
- CountyMadera
- Zip Code93644
Amenities
- Parking Spaces12
- # of Garages2
- ViewMountain(s), Neighborhood
- PoolNone
Utilities
Electricity Connected, Water Connected, Cable Not Available, Phone Connected, Propane
Parking
Driveway Level, Garage, Circular Driveway, Garage Faces Side, Paved
Garages
Driveway Level, Garage, Circular Driveway, Garage Faces Side, Paved
Interior
- InteriorLaminate
- HeatingForced Air, Wood Stove
- Has BasementYes
- BasementUnfinished
- FireplaceYes
- FireplacesLiving Room, Wood Burning
- # of Stories1
- StoriesOne
Interior Features
Ceiling Fan(s), Separate/Formal Dining Room, Bedroom on Main Level, Main Level Primary, Walk-In Closet(s), Ceramic Counters, Unfurnished, Workshop
Appliances
Dishwasher, Disposal, Water Heater, Electric Oven, Electric Range
Cooling
Central Air, Attic Fan, Electric
Exterior
- ExteriorDrywall, Wood Siding
- RoofComposition
- ConstructionDrywall, Wood Siding
- FoundationRaised
Lot Description
ZeroToOneUnitAcre, Back Yard, Landscaped, Sprinkler System, Yard, Gentle Sloping, Rocks
Windows
Bay Window(s), Double Pane Windows
School Information
- DistrictBass Lake Joint Union
Additional Information
- Date ListedApril 24th, 2025
- Days on Market97
Listing Details
- AgentVickie Deane
- OfficeRealty Concepts, Ltd.
Price Change History for 51192 Bon Veu Dr, Oakhurst, (MLS® #FR25090182)
| Date | Details | Change |
|---|---|---|
| Price Reduced from $623,000 to $615,000 |
Vickie Deane, Realty Concepts, Ltd..
Based on information from California Regional Multiple Listing Service, Inc. as of July 31st, 2025 at 4:31pm PDT. This information is for your personal, non-commercial use and may not be used for any purpose other than to identify prospective properties you may be interested in purchasing. Display of MLS data is usually deemed reliable but is NOT guaranteed accurate by the MLS. Buyers are responsible for verifying the accuracy of all information and should investigate the data themselves or retain appropriate professionals. Information from sources other than the Listing Agent may have been included in the MLS data. Unless otherwise specified in writing, Broker/Agent has not and will not verify any information obtained from other sources. The Broker/Agent providing the information contained herein may or may not have been the Listing and/or Selling Agent.



