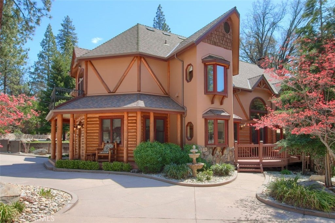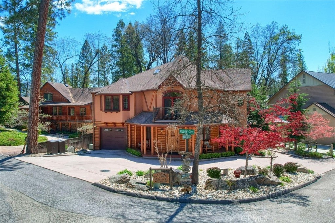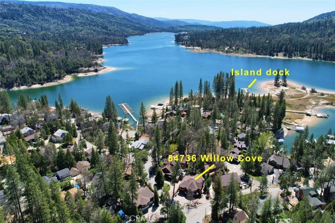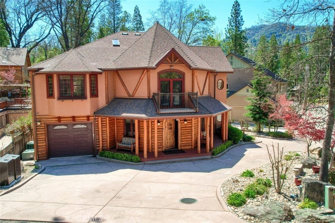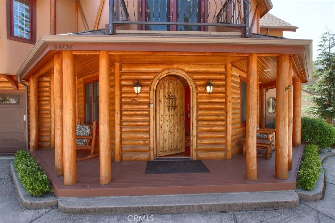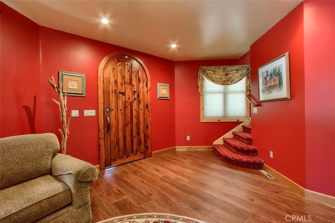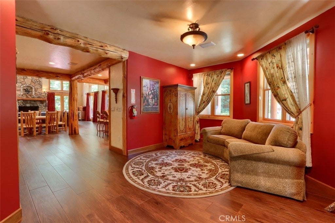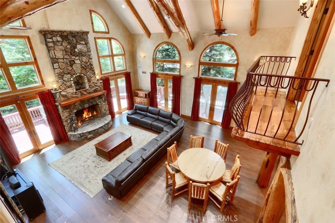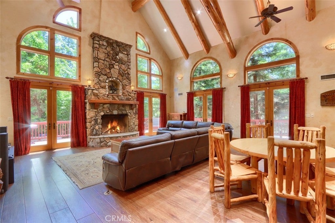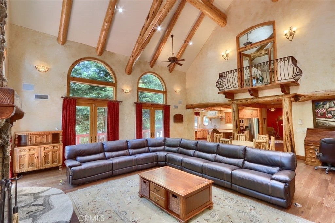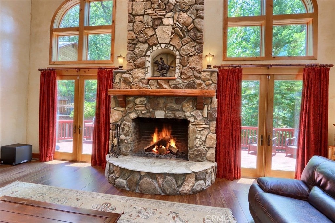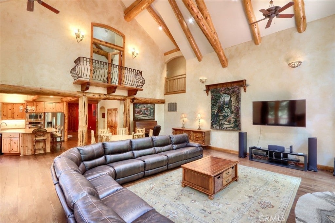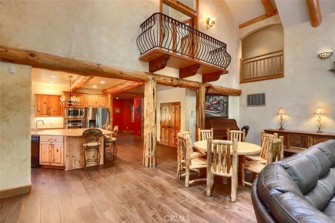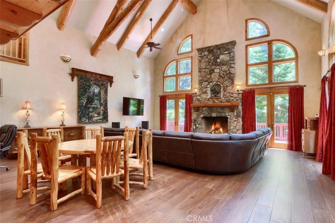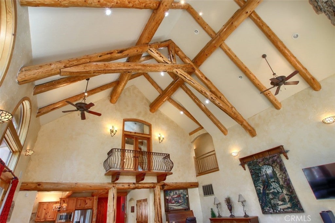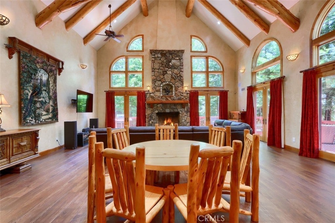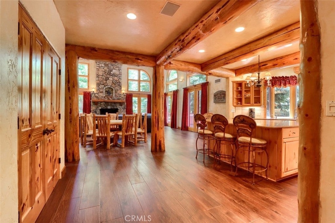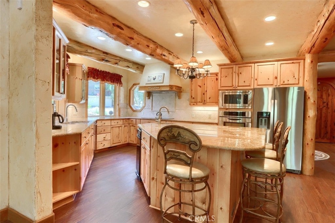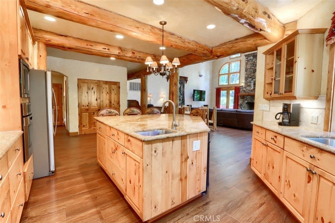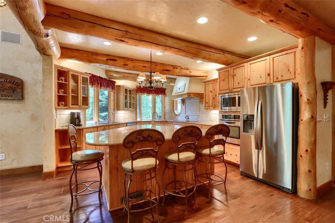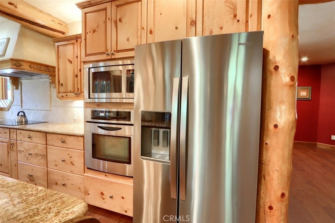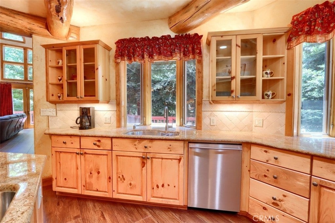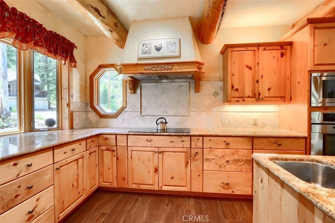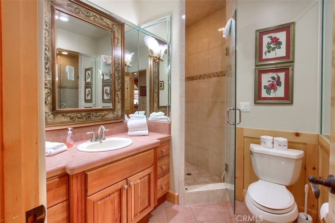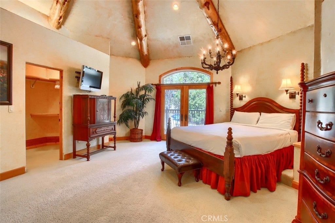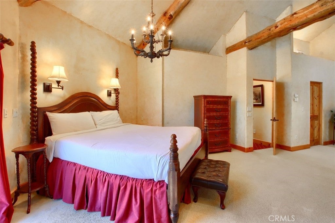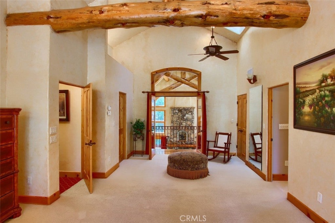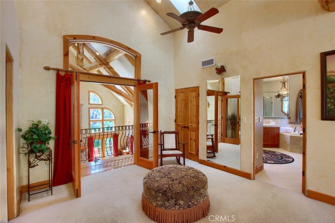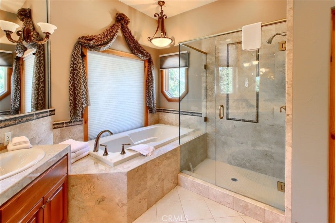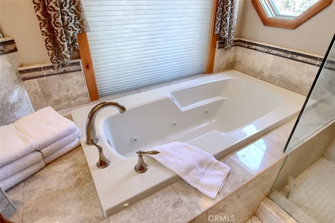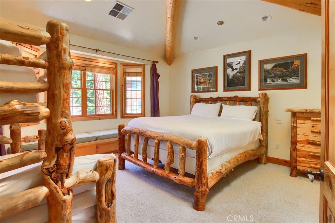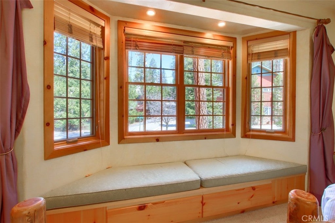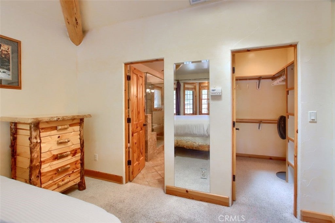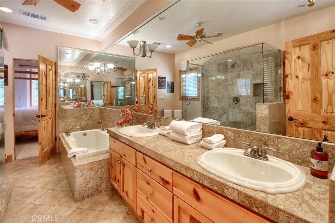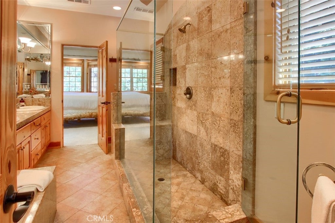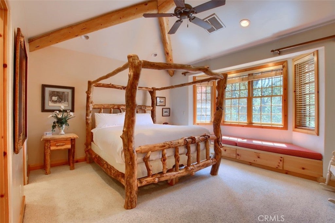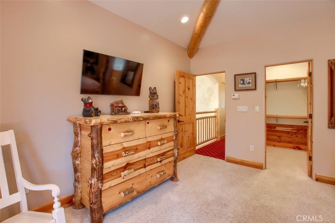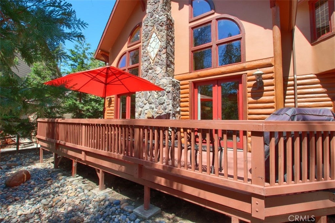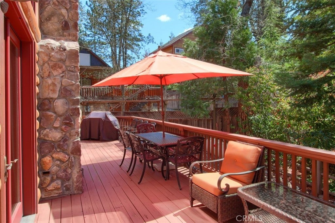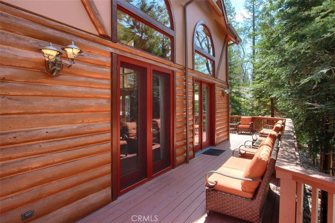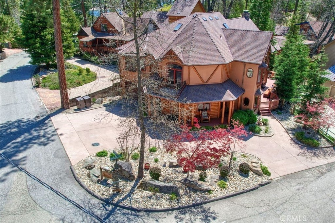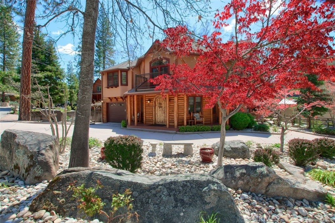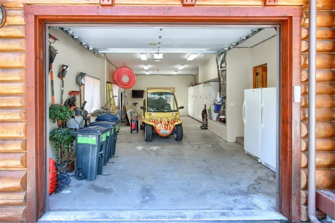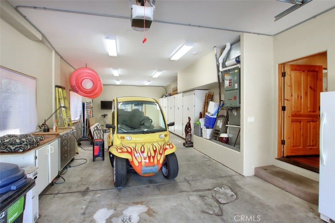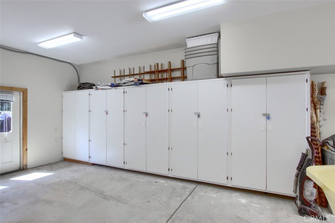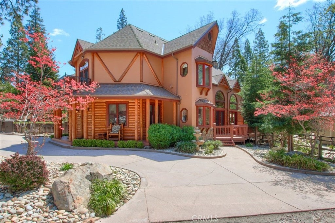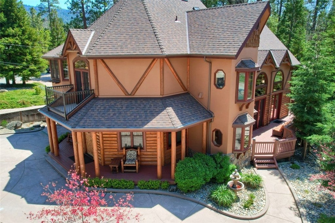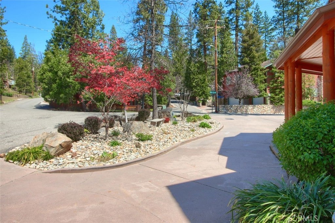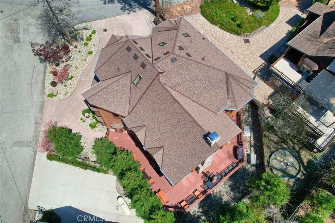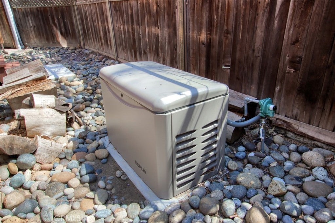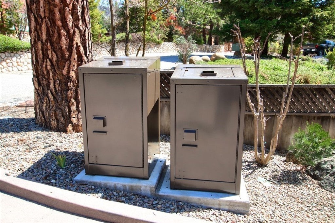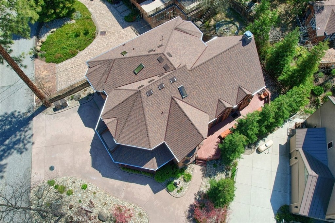- 3 Beds
- 3 Baths
- 3,081 Sqft
- .18 Acres
54736 Willow Cove Road
One of a kind custom 3100+/- sq. ft. home in Willow Cove with boat slip on Island Dock. 3 bedrooms and 3 bathrooms with an attached 2 car garage. Custom details include: built with Pine logs timbers, distressed walnut, native stone and granite, 500 lb. solid Cedar front door, 30 ft. tall great room with natural stone fireplace and hearth, notched Golden Pine beams and newly installed luxury plank flooring. The kitchen boasts a European influence with its Normandy style hood and large granite island with matching counter tops and tumbled stone back splash. The master bedroom is spacious and the master bath offers separate shower and tub. There is a large shared Jack and Jill bathroom for the guest bedrooms. Enjoy the deck for entertaining or barbecuing too. Includes amenities such as a tankless water heater with circulation pump and timer, $2500 professional bear proof trash containers on slab, new whole house generator, new roof and rain gutters, new refrigerator/freezer, beautiful new landscaping, thermostats in each room, separate laundry room, newer paint and chinking, double pane windows and a security system. And don't forget the boat slip and all of the outdoor fun and adventure that Bass Lake can offer! This stunning home offers so much to see so make your appointment today!
Essential Information
- MLS® #FR25129910
- Price$1,850,000
- Bedrooms3
- Bathrooms3.00
- Full Baths3
- Square Footage3,081
- Acres0.18
- Year Built2003
- TypeResidential
- Sub-TypeSingle Family Residence
- StyleCustom
- StatusActive
Community Information
- Address54736 Willow Cove Road
- AreaYG40 - Bass Lake
- CityBass Lake
- CountyMadera
- Zip Code93604
Amenities
- Parking Spaces5
- # of Garages2
- ViewNeighborhood, Trees/Woods
- WaterfrontLake Privileges
- PoolNone
Utilities
Electricity Connected, Sewer Connected, Water Connected
Parking
Circular Driveway, Concrete, Garage, One Space, On Street, Uncovered
Garages
Circular Driveway, Concrete, Garage, One Space, On Street, Uncovered
Interior
- InteriorCarpet, Tile, Wood
- HeatingCentral, Fireplace(s), Propane
- CoolingCentral Air, High Efficiency
- FireplaceYes
- # of Stories2
- StoriesTwo
Interior Features
Breakfast Bar, Balcony, Cathedral Ceiling(s), Granite Counters, High Ceilings, Pantry, Two Story Ceilings, All Bedrooms Up, Primary Suite, Walk-In Closet(s)
Appliances
Dishwasher, Electric Range, Disposal, High Efficiency Water Heater, Hot Water Circulator, Trash Compactor, Tankless Water Heater, Vented Exhaust Fan, Water To Refrigerator
Fireplaces
Great Room, Masonry, Raised Hearth, Wood Burning
Exterior
- ExteriorFiberglass Siding, Log
- Exterior FeaturesBoat Slip
- Lot DescriptionCorner Lot, Sprinkler System
- RoofAsphalt
- ConstructionFiberglass Siding, Log
- FoundationRaised, Slab
Windows
Double Pane Windows, Drapes, Screens, Skylight(s)
School Information
- DistrictBass Lake Joint Union
- ElementaryOakhurst
- MiddleOak Creek
- HighYosemite
Additional Information
- Date ListedJune 9th, 2025
- Days on Market191
- ZoningRMS
Listing Details
- AgentKenneth Card
- OfficeCentury 21 Ditton Realty
Price Change History for 54736 Willow Cove Road, Bass Lake, (MLS® #FR25129910)
| Date | Details | Change |
|---|---|---|
| Price Reduced from $1,999,000 to $1,850,000 |
Kenneth Card, Century 21 Ditton Realty.
Based on information from California Regional Multiple Listing Service, Inc. as of December 21st, 2025 at 5:55am PST. This information is for your personal, non-commercial use and may not be used for any purpose other than to identify prospective properties you may be interested in purchasing. Display of MLS data is usually deemed reliable but is NOT guaranteed accurate by the MLS. Buyers are responsible for verifying the accuracy of all information and should investigate the data themselves or retain appropriate professionals. Information from sources other than the Listing Agent may have been included in the MLS data. Unless otherwise specified in writing, Broker/Agent has not and will not verify any information obtained from other sources. The Broker/Agent providing the information contained herein may or may not have been the Listing and/or Selling Agent.



