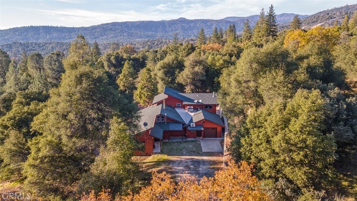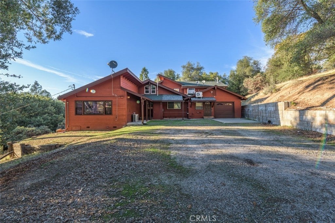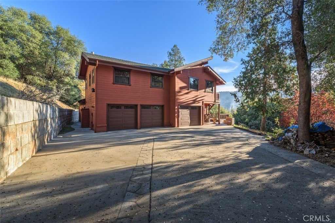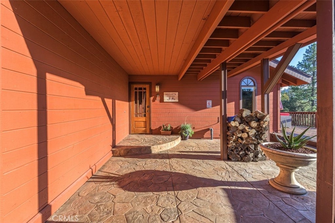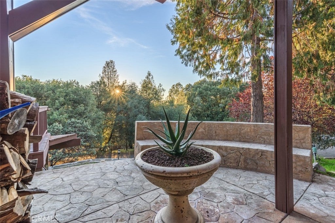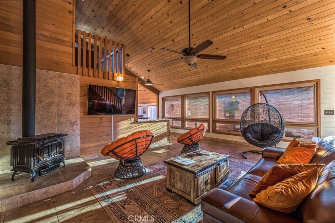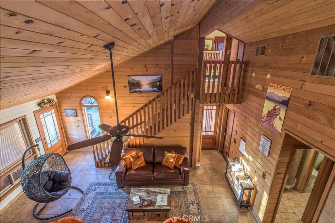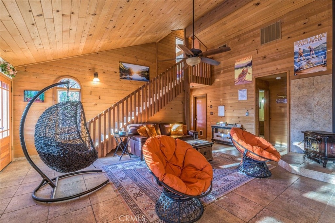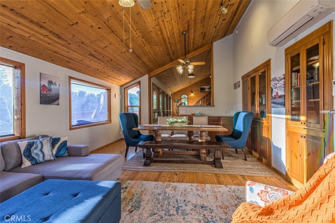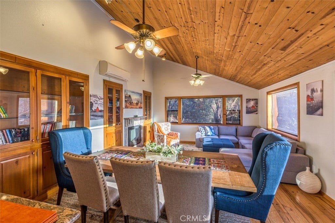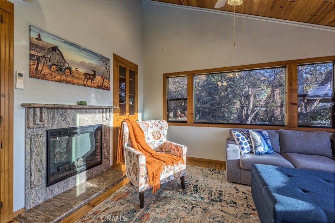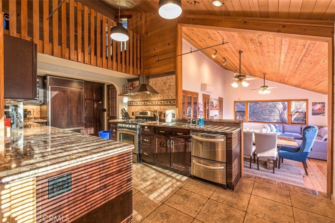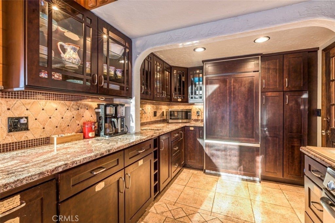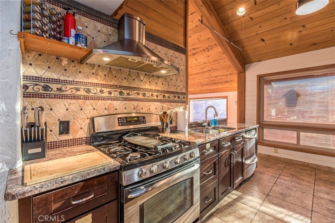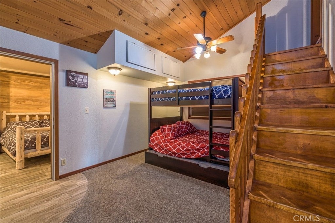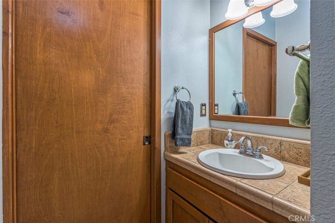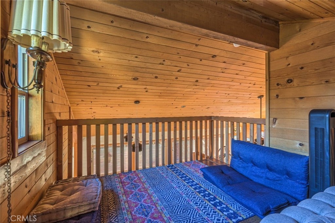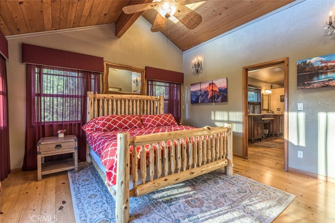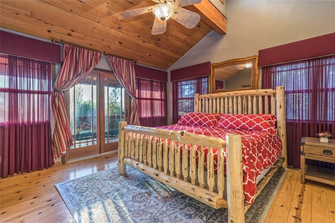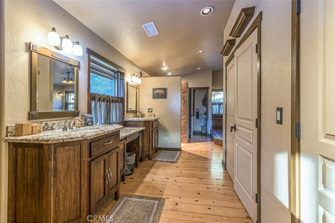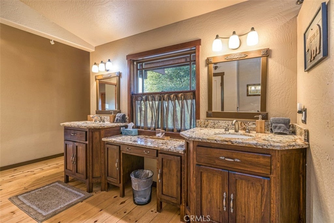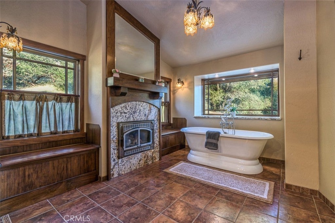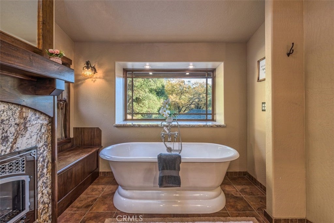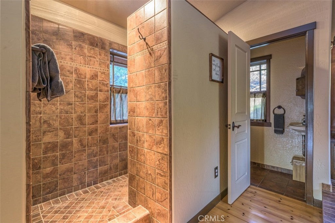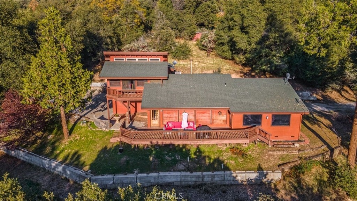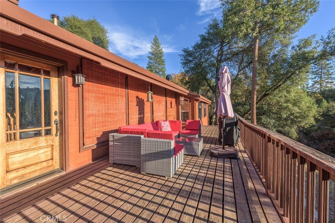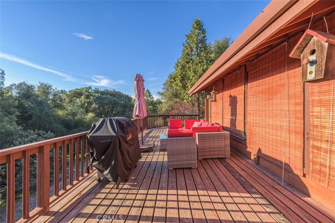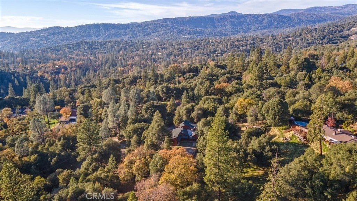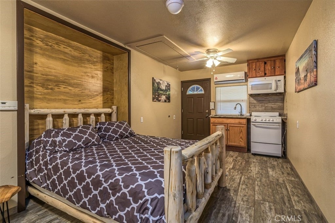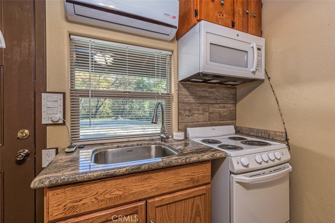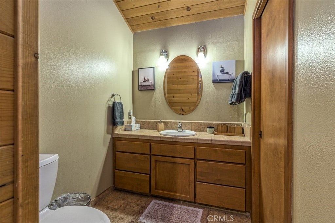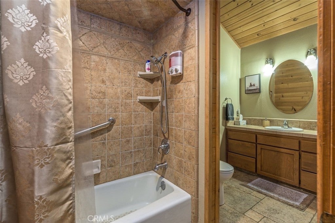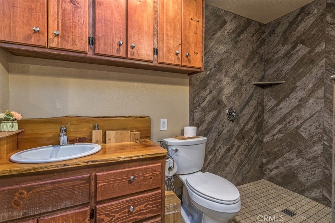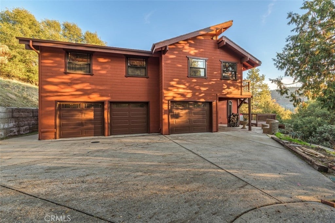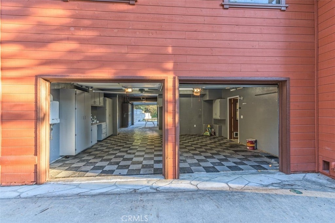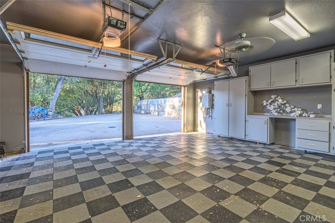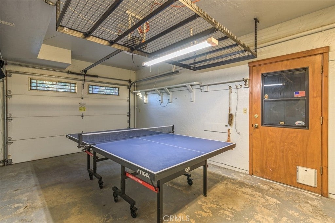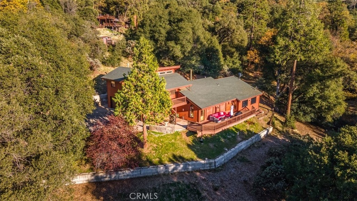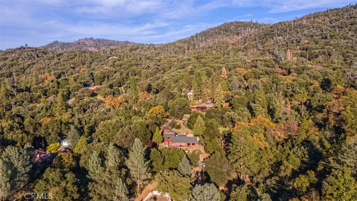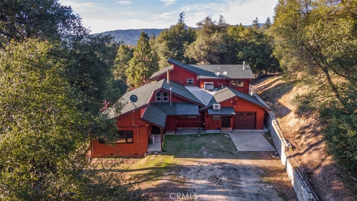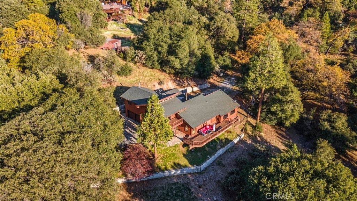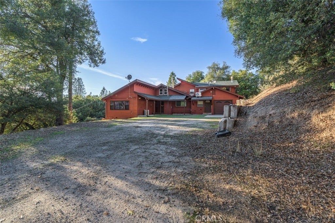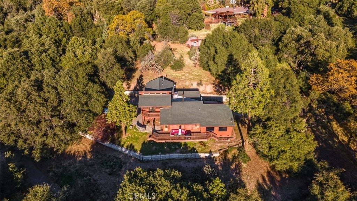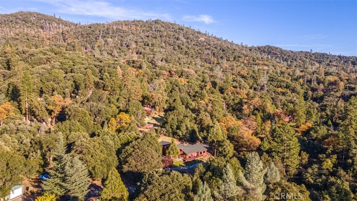- 3 Beds
- 3 Baths
- 2,264 Sqft
- 2 Acres
42203 Oak Lane
Custom mountain home with an extra parcel! Turn key home comes fully furnished and is ready to use as an Air B&B! This retreat home is set among tall Pines and Cedars to give the vacation feel from every view window! Beautiful details everywhere! The 2 story living room has a fireplace, open loft and windows galore, the spacious dining room offers another fireplace! The kitchen has Granite counters, stunning tile back splash and gorgeous cabinets! Primary suite is a dream come true with a large walk-in closet and an attached bath to drool over with a relaxing soaking tub sitting in front of the propane fireplace and a separate shower! Every window offers great views but the best view is from the huge deck that is great for entertaining! Lovingly cared for with new bedroom and bath that would make a great mother-in-law quarters and includes a Dankin Inverter heat/air system, back-up generator, water softener and security systems. Huge 4 car garage with drive thru bay! Good well for the house and neighboring 1.13+/- acre parcel! Excellent location-minutes to Bass Lake and Yosemite! Great vacation rental!
Essential Information
- MLS® #FR25166067
- Price$675,000
- Bedrooms3
- Bathrooms3.00
- Full Baths3
- Square Footage2,264
- Acres2.00
- Year Built1983
- TypeResidential
- Sub-TypeSingle Family Residence
- StyleCustom
- StatusActive
Community Information
- Address42203 Oak Lane
- AreaYG10 - Oakhurst
- CityOakhurst
- CountyMadera
- Zip Code93644
Amenities
- Parking Spaces4
- # of Garages4
- ViewTrees/Woods
- PoolNone
Utilities
Electricity Connected, Propane, Phone Connected, Sewer Connected, Water Connected
Parking
Driveway, Paved, Garage Faces Side, Pull-through
Garages
Driveway, Paved, Garage Faces Side, Pull-through
Interior
- InteriorTile, Wood
- HeatingCentral, Propane
- CoolingCentral Air
- FireplaceYes
- # of Stories2
- StoriesTwo
Interior Features
Built-in Features, Ceiling Fan(s), Cathedral Ceiling(s), Separate/Formal Dining Room, Granite Counters, High Ceilings, Living Room Deck Attached, Tile Counters, Two Story Ceilings
Appliances
Dishwasher, Disposal, Microwave, Water Heater, Propane Range
Fireplaces
Dining Room, Family Room, Primary Bedroom, Propane, Wood Burning, Free Standing
Exterior
- ExteriorWood Siding
- Exterior FeaturesRain Gutters
- WindowsDouble Pane Windows
- RoofComposition
- ConstructionWood Siding
- FoundationConcrete Perimeter, Slab
Lot Description
Cul-De-Sac, Paved, Trees, Lot Over 40000 Sqft, TwoToFiveUnitsAcre
School Information
- DistrictBass Lake Joint Union
- ElementaryOakhurst
- MiddleOak Creek
- HighYosemite
Additional Information
- Date ListedJuly 23rd, 2025
- Days on Market5
- ZoningRMS
Listing Details
- AgentRene Christenson
- OfficeCentury 21 Ditton Realty
Rene Christenson, Century 21 Ditton Realty.
Based on information from California Regional Multiple Listing Service, Inc. as of July 28th, 2025 at 10:56am PDT. This information is for your personal, non-commercial use and may not be used for any purpose other than to identify prospective properties you may be interested in purchasing. Display of MLS data is usually deemed reliable but is NOT guaranteed accurate by the MLS. Buyers are responsible for verifying the accuracy of all information and should investigate the data themselves or retain appropriate professionals. Information from sources other than the Listing Agent may have been included in the MLS data. Unless otherwise specified in writing, Broker/Agent has not and will not verify any information obtained from other sources. The Broker/Agent providing the information contained herein may or may not have been the Listing and/or Selling Agent.



