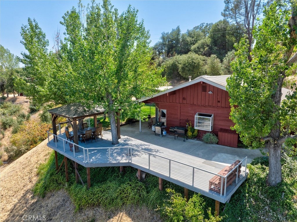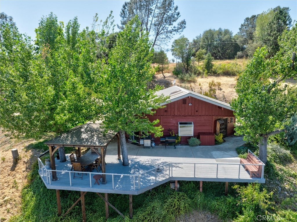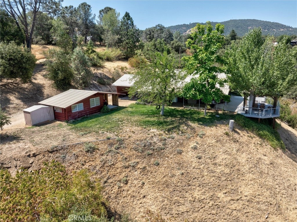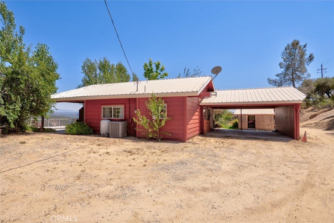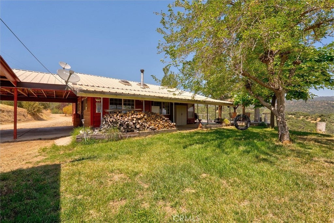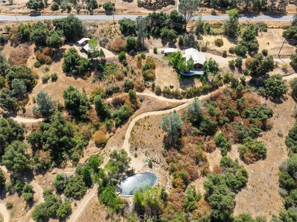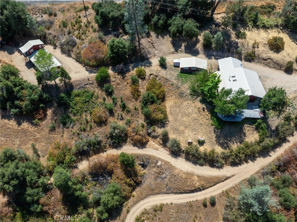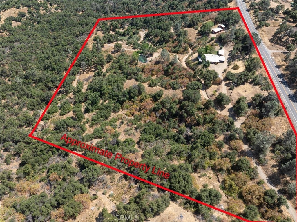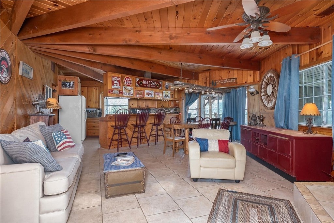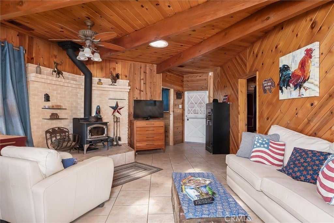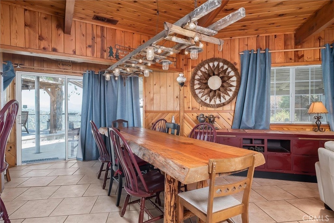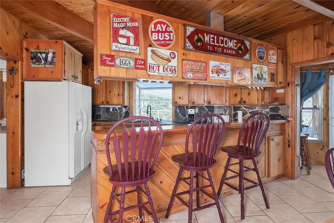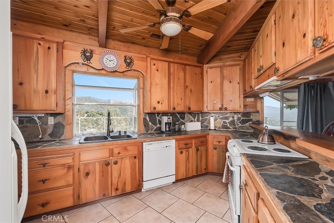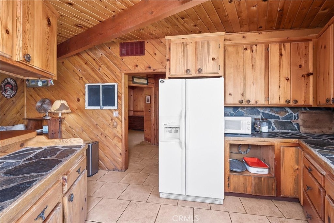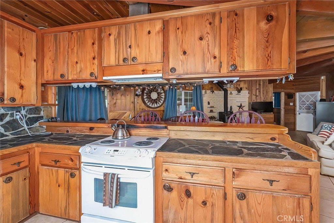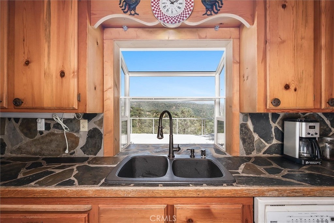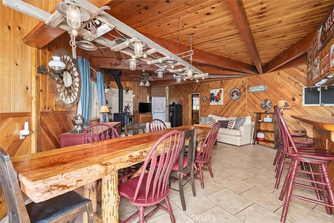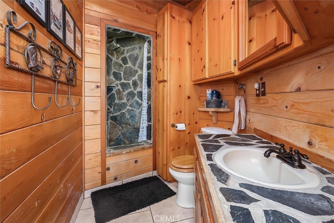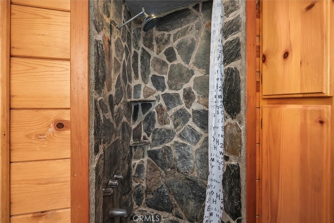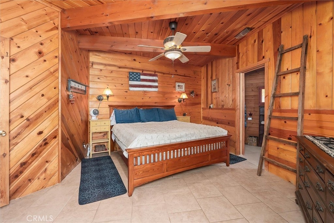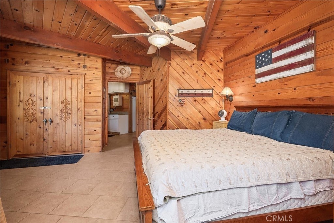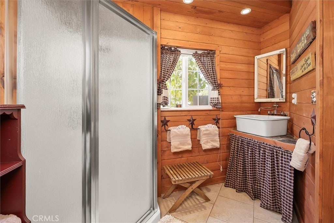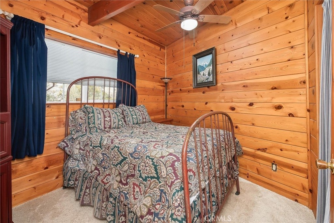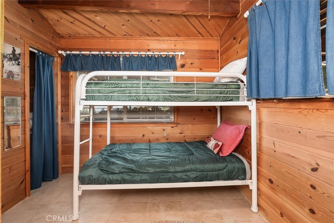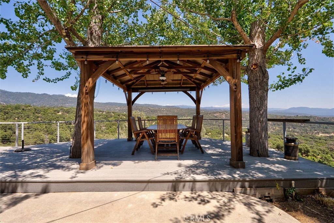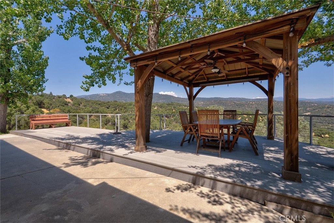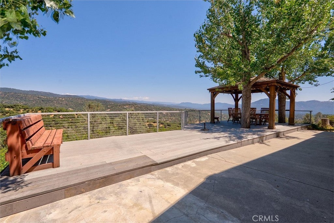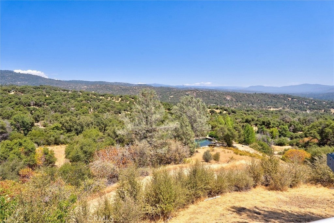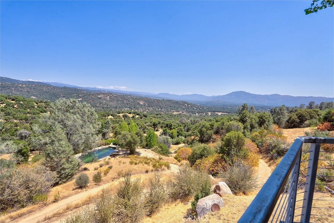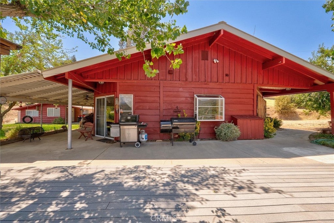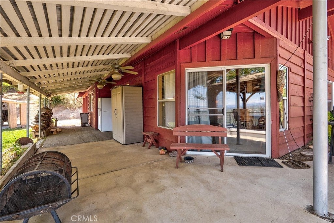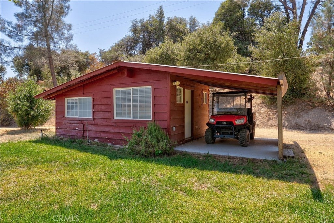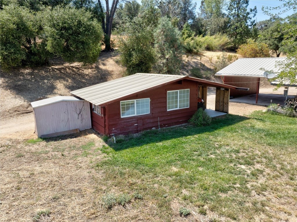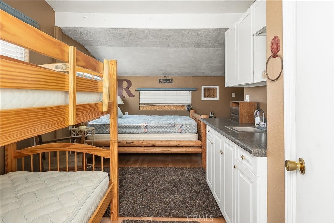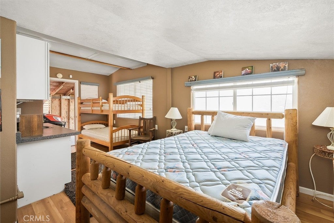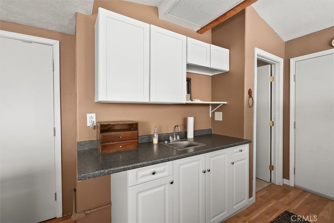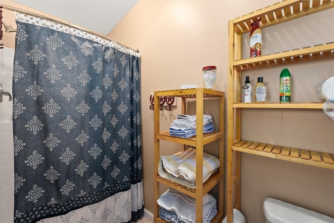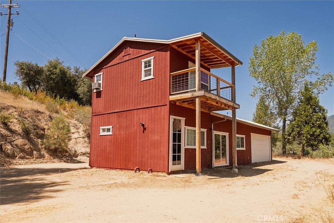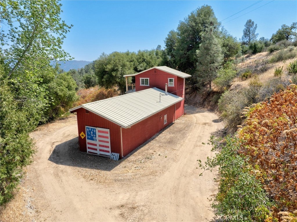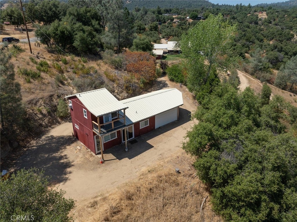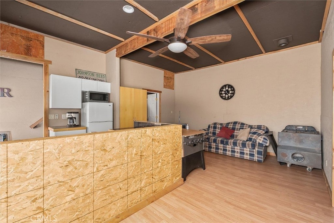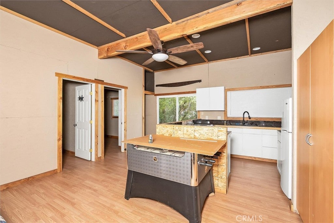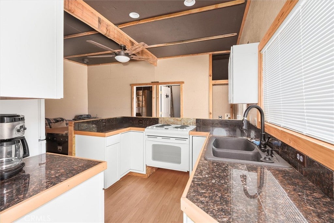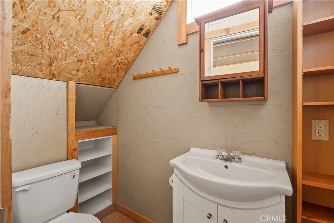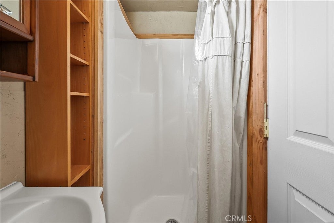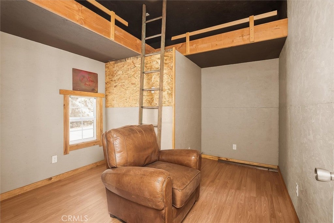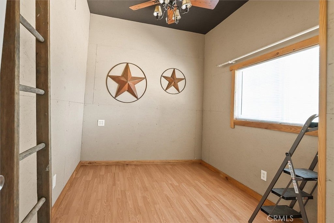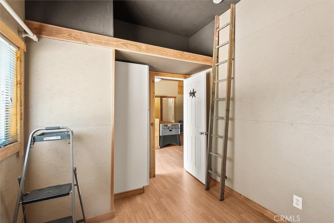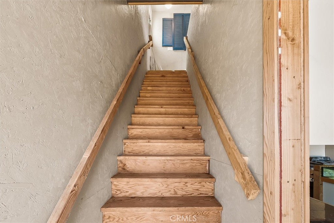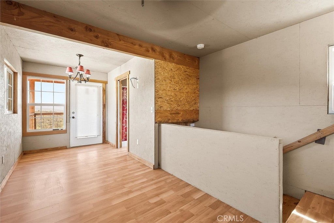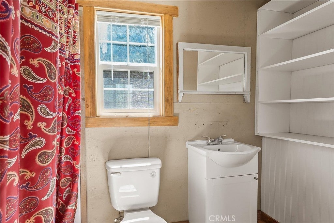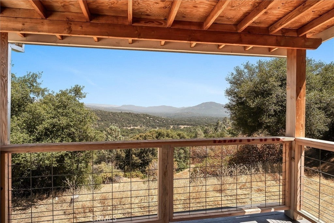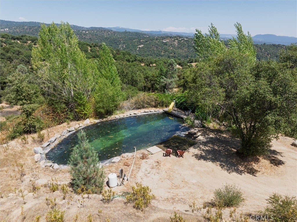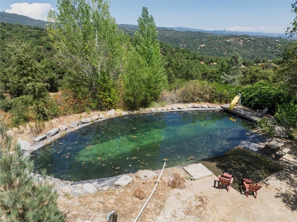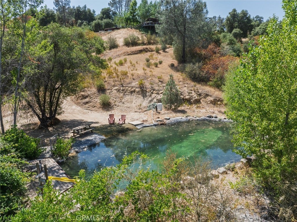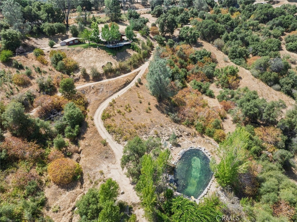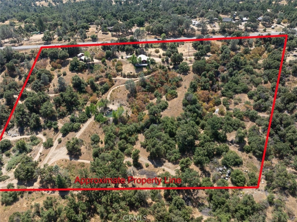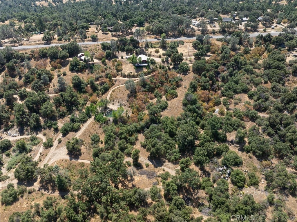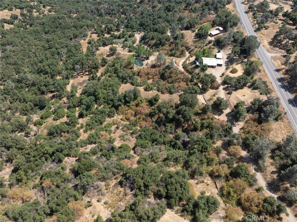- 3 Beds
- 2 Baths
- 1,350 Sqft
- 14.82 Acres
44327 Highway 49
Perched on nearly 15 acres of rolling foothills, this 3-bedroom, 2-bathroom home offers mountain views, privacy, and a rare artesian-fed pool as its centerpiece. With approximately 1,350 sq ft of comfortable living space, the main home is inviting and practical—ideal for a full-time residence or weekend retreat. Beyond the home, the property expands its versatility with multiple outbuildings. A detached bunkhouse provides a private guest space, studio, or office, which includes its own carport.. Just beyond, an oversized garage includes a 2-bedroom, 1-bathroom in-law suite—perfect for extended family or visitors. The acreage itself is brimming with opportunity: garden, graze, expand, or simply soak in the peace of Ahwahnee’s scenic hills. Located just minutes from Yosemite National Park and the amenities of Oakhurst, this property pairs rural tranquility with year-round accessibility. With its artesian-fed pool, in-law suite, and nearly 15 acres of possibilities, this property is more than a home—it’s a foothill lifestyle ready to be lived.
Essential Information
- MLS® #FR25166603
- Price$550,000
- Bedrooms3
- Bathrooms2.00
- Full Baths2
- Square Footage1,350
- Acres14.82
- Year Built1985
- TypeResidential
- Sub-TypeSingle Family Residence
- StatusActive
Community Information
- Address44327 Highway 49
- CityAhwahnee
- CountyMadera
- Zip Code93601
Amenities
- Parking Spaces2
- ParkingGarage
- # of Garages2
- GaragesGarage
- ViewMountain(s)
- WaterfrontPond
- PoolNone
Interior
- HeatingCentral
- CoolingCentral Air
- FireplaceYes
- FireplacesWood Burning
- # of Stories1
- StoriesOne
Appliances
Dishwasher, Electric Oven, Disposal
Exterior
- ExteriorWood Siding
- Lot DescriptionElevenToFifteenUnitsAcre
- WindowsDouble Pane Windows
- RoofMetal
- ConstructionWood Siding
- FoundationSlab
School Information
- DistrictBass Lake Joint Union
Additional Information
- Date ListedJuly 25th, 2025
- Days on Market126
- ZoningRRS-5
Listing Details
- AgentKatie Miller
- OfficeLondon Properties, Ltd
Katie Miller, London Properties, Ltd.
Based on information from California Regional Multiple Listing Service, Inc. as of November 27th, 2025 at 11:55pm PST. This information is for your personal, non-commercial use and may not be used for any purpose other than to identify prospective properties you may be interested in purchasing. Display of MLS data is usually deemed reliable but is NOT guaranteed accurate by the MLS. Buyers are responsible for verifying the accuracy of all information and should investigate the data themselves or retain appropriate professionals. Information from sources other than the Listing Agent may have been included in the MLS data. Unless otherwise specified in writing, Broker/Agent has not and will not verify any information obtained from other sources. The Broker/Agent providing the information contained herein may or may not have been the Listing and/or Selling Agent.



