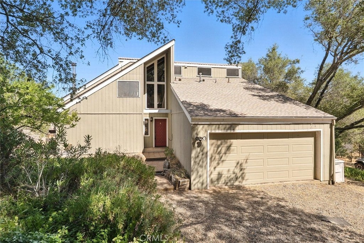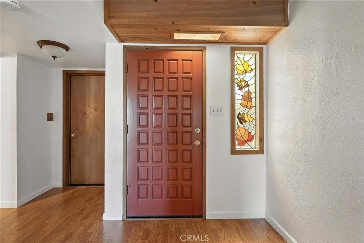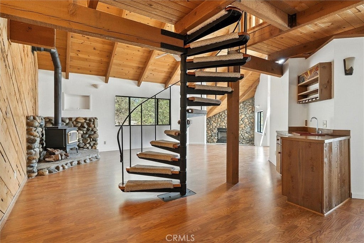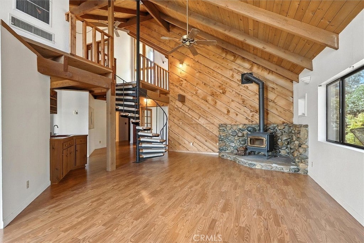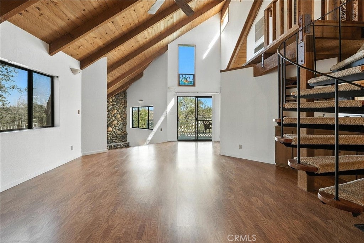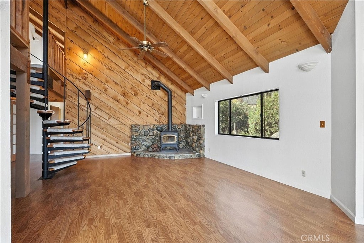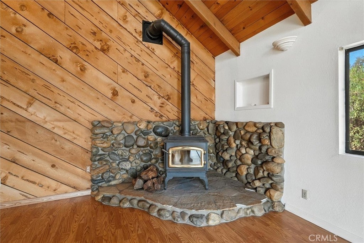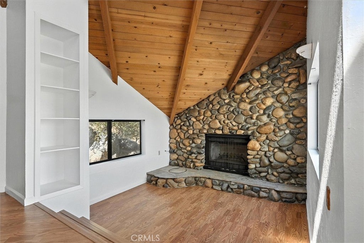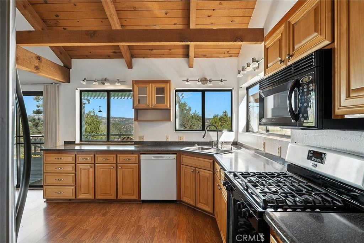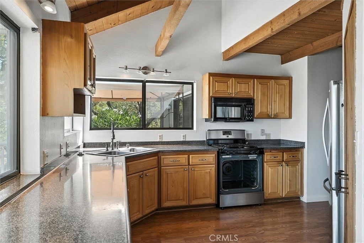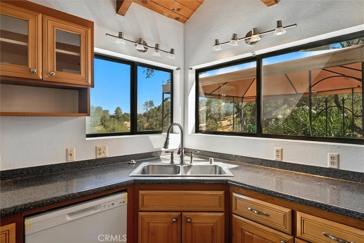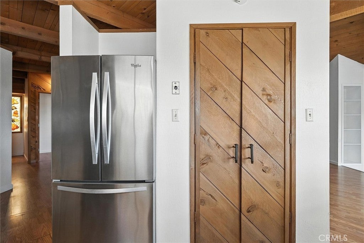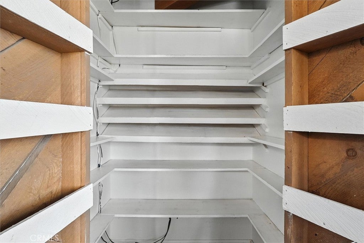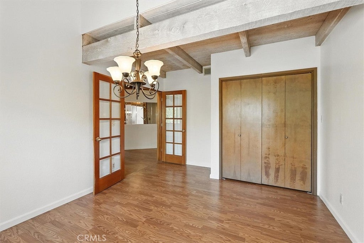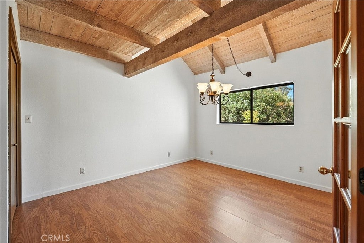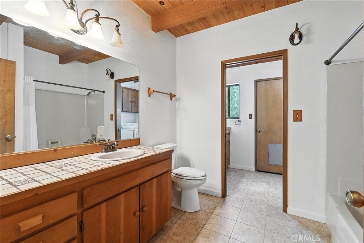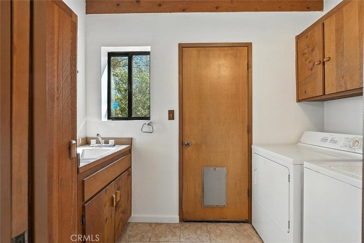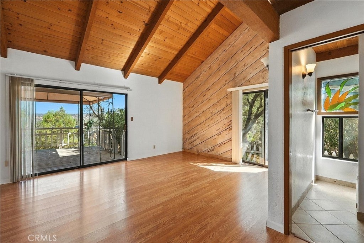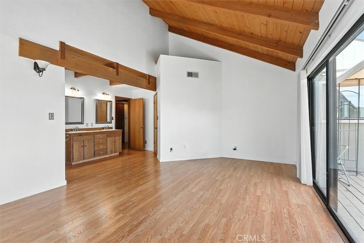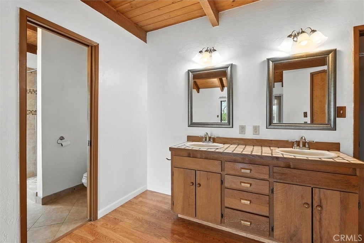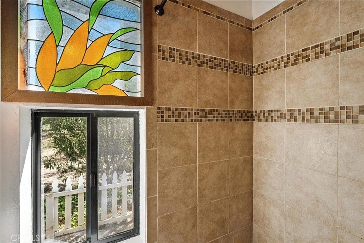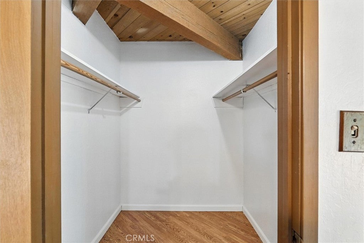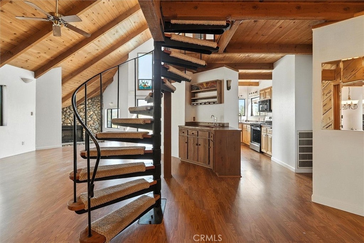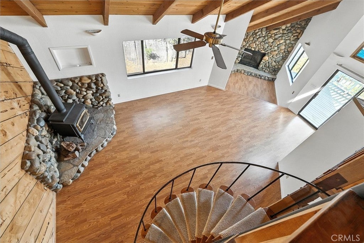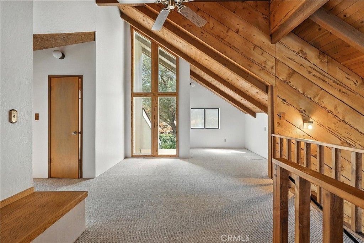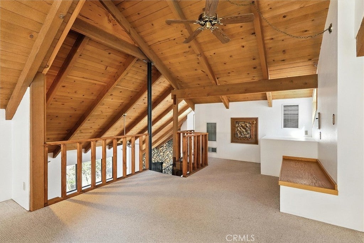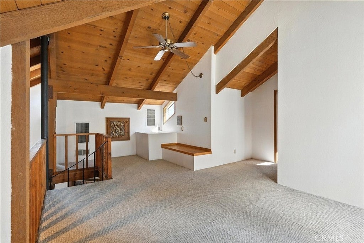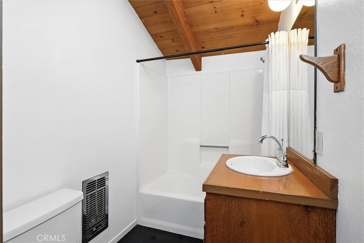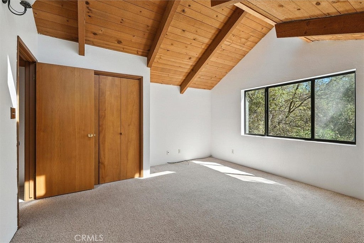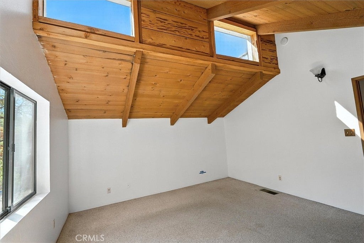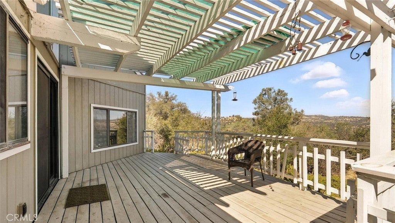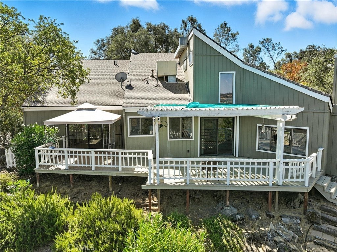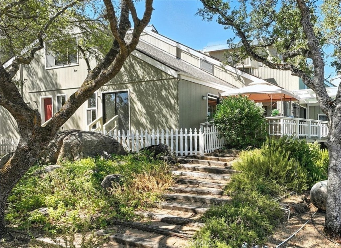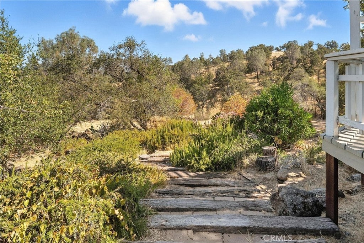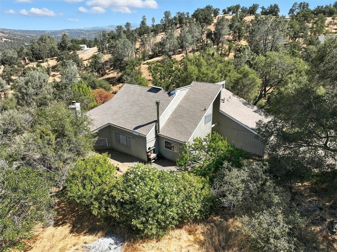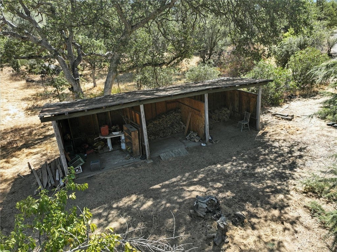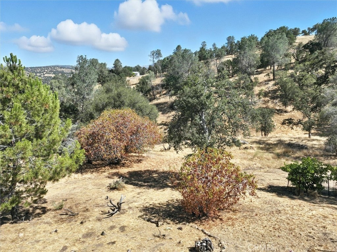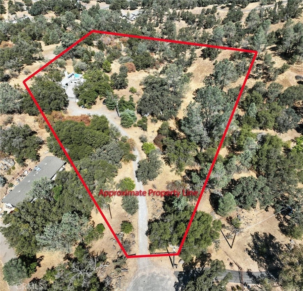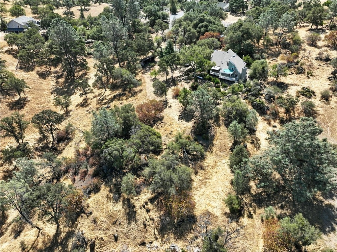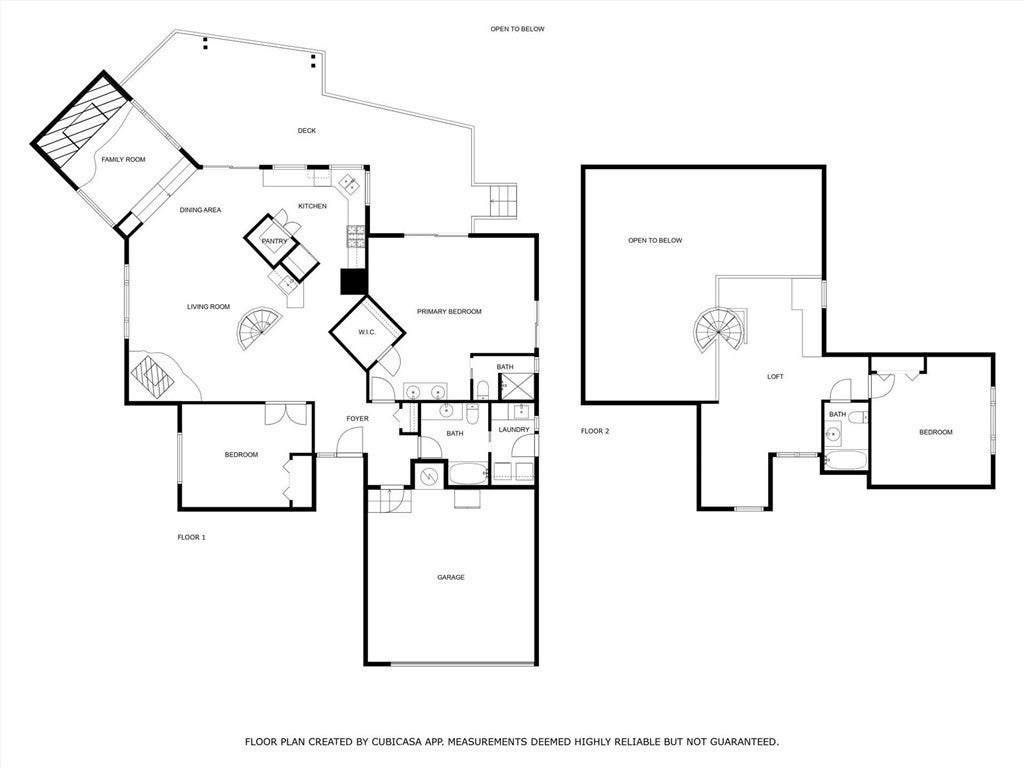- 3 Beds
- 3 Baths
- 2,456 Sqft
- 3.13 Acres
42480 Ranger Circle Way
This large and lovely home is situated on 3.13 acres at the end of a cul-de-sac in Yosemite Lakes Park. A very versatile floor plan in this 2456 square foot custom home with beautiful views. The home has a great mountain feel with the soaring wood work and river rock hearths for both the wood stove & the fireplace. The large primary bedroom suite is on the lower floor. Upstairs is a huge loft along with the 3rd bedroom and bathroom. Brand new roof installed in July 2025 as well as freshly painted interior so it is move in ready! Not far from the golf course and cafe. Other amenities for the residents include a swimming pool, tennis court, clubhouse, lakes, equestrian center, horse trails, restaurant, recreation center, playground, security, fire department, plus a gas station, markets, and other commercial businesses close by. A short commute to North Fresno, less than an hour to Yosemite National Park. Check out the photos and virtual tour to see if this might be your next home!
Essential Information
- MLS® #FR25171462
- Price$399,000
- Bedrooms3
- Bathrooms3.00
- Full Baths3
- Square Footage2,456
- Acres3.13
- Year Built1981
- TypeResidential
- Sub-TypeSingle Family Residence
- StyleContemporary
- StatusActive
Community Information
- Address42480 Ranger Circle Way
- CityCoarsegold
- CountyMadera
- Zip Code93614
Amenities
- Parking Spaces2
- ParkingGarage
- # of Garages2
- GaragesGarage
- Has PoolYes
- PoolAssociation, None
Amenities
Clubhouse, Golf Course, Horse Trails, Outdoor Cooking Area, Picnic Area, Playground, Pool, Security, Tennis Court(s), Trail(s)
View
Hills, Mountain(s), Trees/Woods
Interior
- InteriorLaminate, Carpet
- CoolingCentral Air
- FireplaceYes
- # of Stories2
- StoriesTwo
Interior Features
Built-in Features, Ceiling Fan(s), Pantry, Main Level Primary, Balcony, Cathedral Ceiling(s), High Ceilings, Living Room Deck Attached, Loft, Open Floorplan, Two Story Ceilings, Utility Room, Walk-In Closet(s), Walk-In Pantry, Wet Bar
Heating
Fireplace(s), Forced Air, Propane
Fireplaces
Living Room, Bonus Room, Free Standing, Masonry, Raised Hearth, Wood Burning
Exterior
- ExteriorWood Siding
- Lot DescriptionCul-De-Sac, Horse Property
- WindowsDouble Pane Windows
- RoofComposition
- ConstructionWood Siding
School Information
- DistrictYosemite Unified
Additional Information
- Date ListedAugust 2nd, 2025
- Days on Market137
- ZoningMHA
- HOA Fees168
- HOA Fees Freq.Monthly
Listing Details
- AgentMelanie Barker
- OfficeSummit Real Estate
Price Change History for 42480 Ranger Circle Way, Coarsegold, (MLS® #FR25171462)
| Date | Details | Change |
|---|---|---|
| Price Reduced from $429,000 to $399,000 |
Melanie Barker, Summit Real Estate.
Based on information from California Regional Multiple Listing Service, Inc. as of December 17th, 2025 at 1:30am PST. This information is for your personal, non-commercial use and may not be used for any purpose other than to identify prospective properties you may be interested in purchasing. Display of MLS data is usually deemed reliable but is NOT guaranteed accurate by the MLS. Buyers are responsible for verifying the accuracy of all information and should investigate the data themselves or retain appropriate professionals. Information from sources other than the Listing Agent may have been included in the MLS data. Unless otherwise specified in writing, Broker/Agent has not and will not verify any information obtained from other sources. The Broker/Agent providing the information contained herein may or may not have been the Listing and/or Selling Agent.



