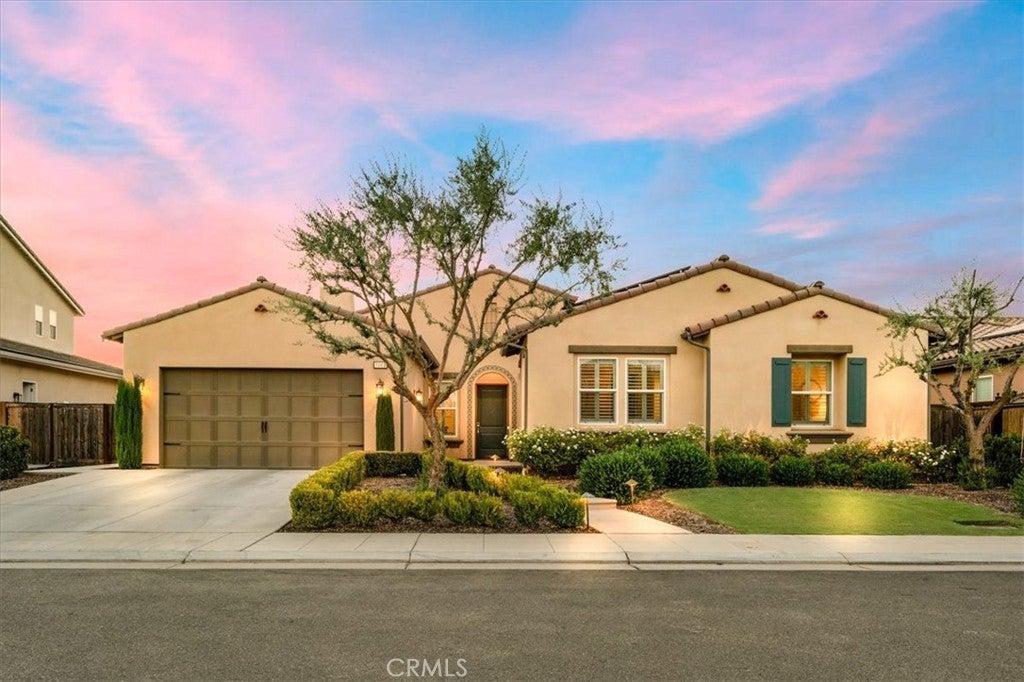- 4 Beds
- 4 Baths
- 2,954 Sqft
- .23 Acres
1003 Highland Road
Experience refined living in Riverstone's prestigious Lafayette community. This 2020 Wathen-built single-story spans 2,954 sq. ft. on a 10,018 sq. ft. lot, offering 4 bedrooms, 3.5 baths, including a spacious owner's suite and private guest suite. The open-concept living area features a chef-inspired kitchen with a professional appliances, oversized island, and ample cabinet space. Enjoy multiple living spaces, including a guest living room, perfect for entertaining. Step outside to a sparkling pool, spa, and pergola ideal for California summers. Owned solar enhances efficiency, while a 3-car tandem garage adds convenience. Impeccable style, thoughtful design, and luxury upgrades throughout this home is a rare find in one of Madera's most desirable communities.
Essential Information
- MLS® #FR25183682
- Price$899,000
- Bedrooms4
- Bathrooms4.00
- Full Baths3
- Half Baths1
- Square Footage2,954
- Acres0.23
- Year Built2020
- TypeResidential
- Sub-TypeSingle Family Residence
- StatusActive
Community Information
- Address1003 Highland Road
- AreaMD636 - Madera 93636
- CityMadera
- CountyMadera
- Zip Code93636
Amenities
- UtilitiesElectricity Connected
- Parking Spaces3
- ParkingGarage
- # of Garages3
- GaragesGarage
- ViewHills
- Has PoolYes
Amenities
Clubhouse, Dog Park, Fitness Center, Barbecue, Picnic Area, Playground, Pickleball, Pool, Recreation Room, Spa/Hot Tub, Trail(s)
Pool
In Ground, Private, Association
Interior
- InteriorTile
- AppliancesSixBurnerStove, Gas Cooktop
- HeatingCentral
- CoolingCentral Air
- FireplaceYes
- FireplacesFamily Room, Gas
- # of Stories1
- StoriesOne
Interior Features
Breakfast Bar, Separate/Formal Dining Room, Eat-in Kitchen, Open Floorplan, Pantry, Quartz Counters, Recessed Lighting, All Bedrooms Down, Bedroom on Main Level, Main Level Primary, Walk-In Closet(s)
Exterior
- Exterior FeaturesRain Gutters
- Lot DescriptionZeroToOneUnitAcre, Landscaped
- RoofConcrete
- FoundationSlab
School Information
- DistrictMadera Unified
- MiddleRanchero
- HighLiberty
Additional Information
- Date ListedAugust 14th, 2025
- Days on Market32
- HOA Fees125
- HOA Fees Freq.Monthly
Listing Details
- AgentJeffery Starbuck
- OfficeRealty Concepts, Ltd.
Jeffery Starbuck, Realty Concepts, Ltd..
Based on information from California Regional Multiple Listing Service, Inc. as of September 15th, 2025 at 7:56am PDT. This information is for your personal, non-commercial use and may not be used for any purpose other than to identify prospective properties you may be interested in purchasing. Display of MLS data is usually deemed reliable but is NOT guaranteed accurate by the MLS. Buyers are responsible for verifying the accuracy of all information and should investigate the data themselves or retain appropriate professionals. Information from sources other than the Listing Agent may have been included in the MLS data. Unless otherwise specified in writing, Broker/Agent has not and will not verify any information obtained from other sources. The Broker/Agent providing the information contained herein may or may not have been the Listing and/or Selling Agent.













































































