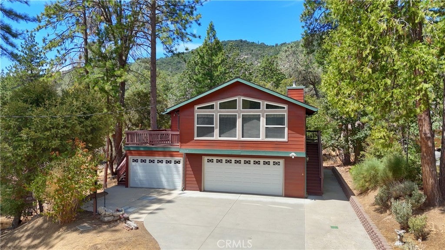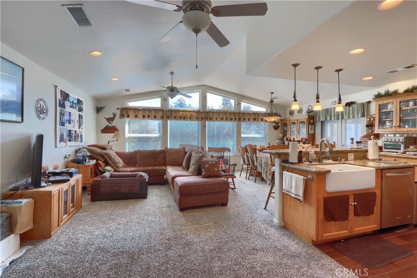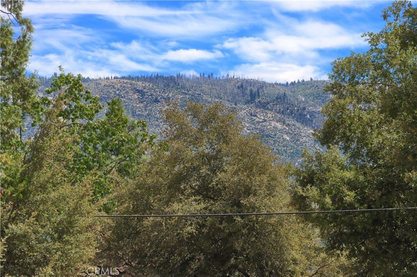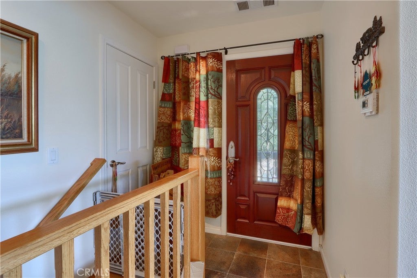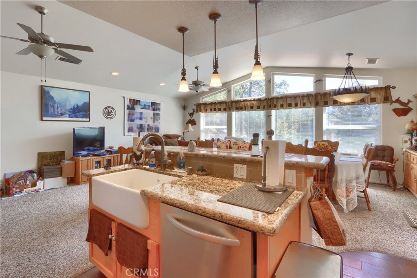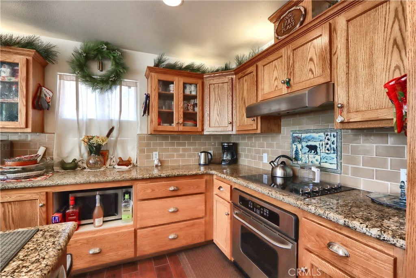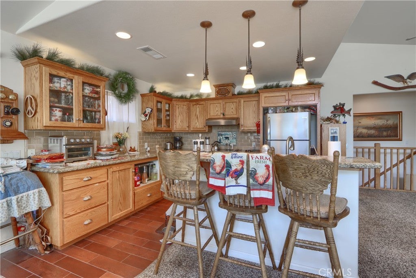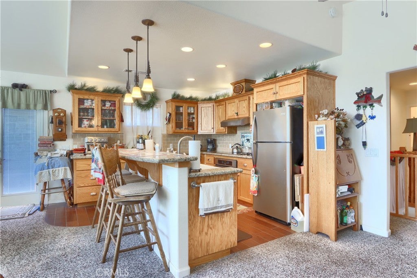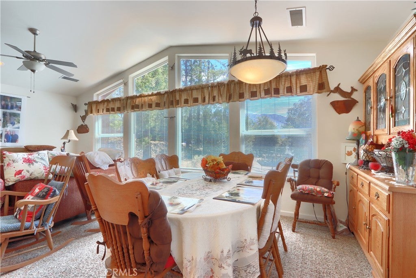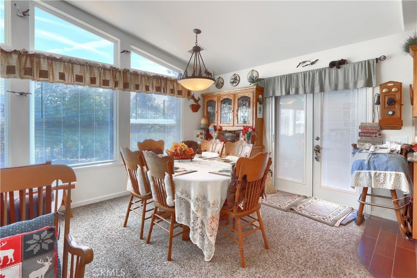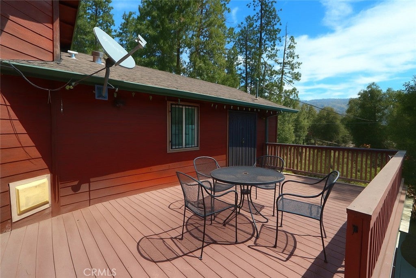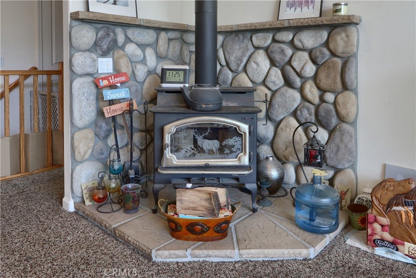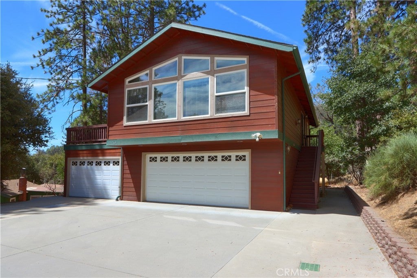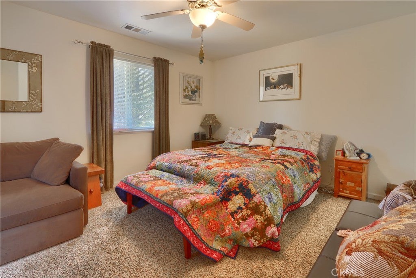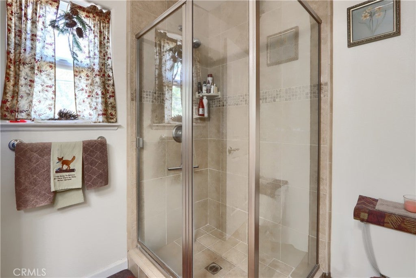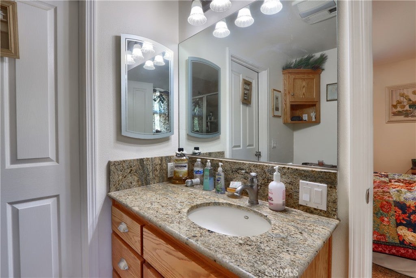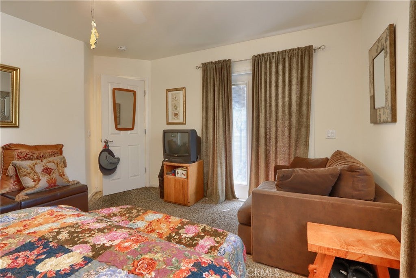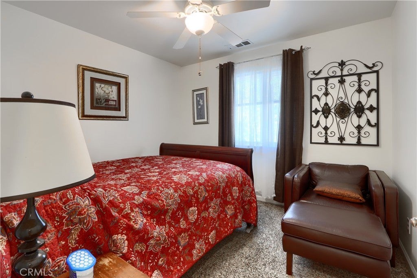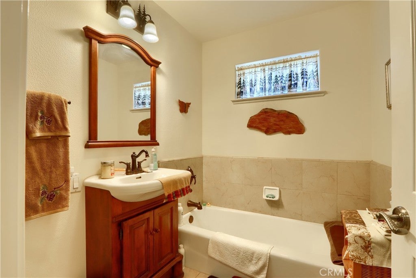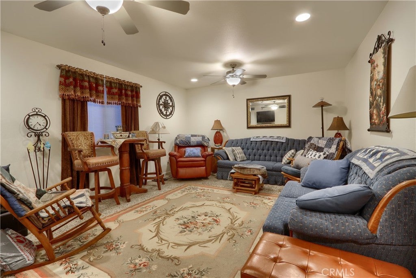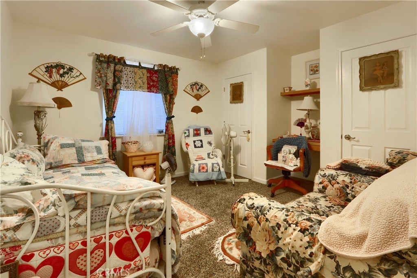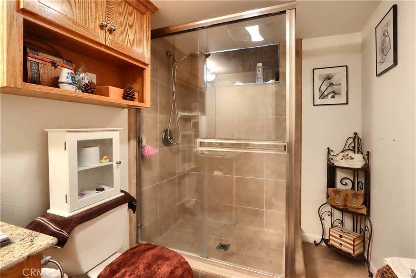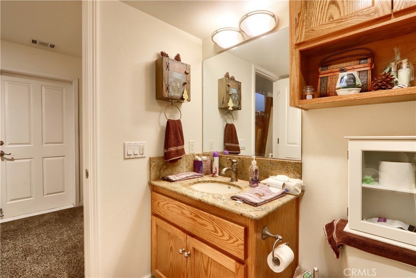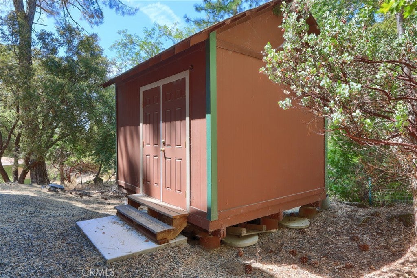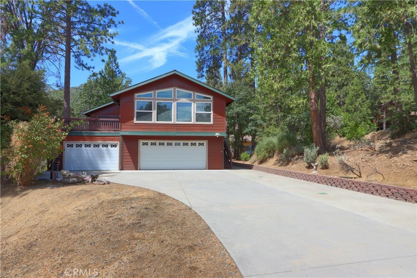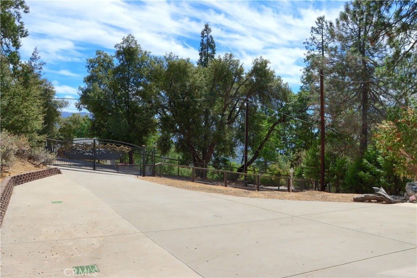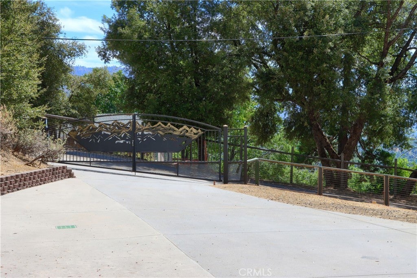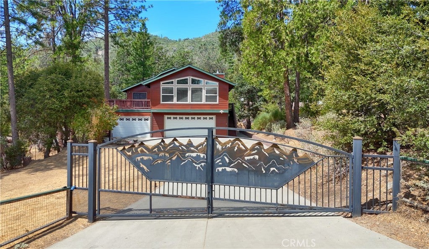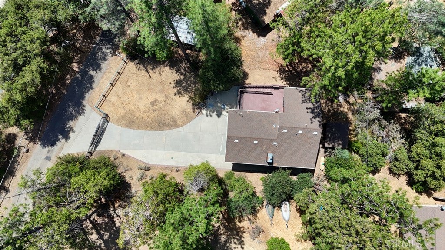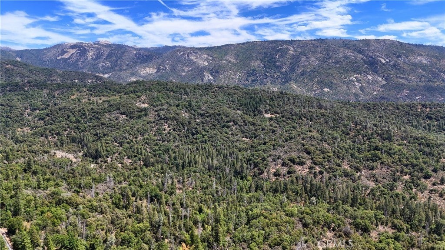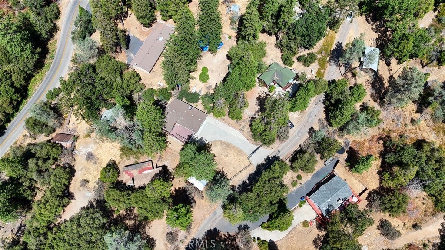- 3 Beds
- 3 Baths
- 1,899 Sqft
- .29 Acres
35768 Sierra Linda Drive
Price reduced! Just 5 minutes to Bass Lake! If you are looking for a more affordable alternative to Bass Lake yet still close by, check out this newer home in the Wishon area, just two miles from Crane Valley Dam on Bass Lake, California. Built in 2006, this 3 bedroom 3 bath 1899 sq foot home has beautiful mountain views, privacy, and year round, paved access. An open floor plan allows for high country views from the main living area, and a large bonus room downstairs may be used as a separate TV room, extra sleeping area, or a game room. Parking is abundant and concrete; comfort items include a living room woodstove, central furnace, air conditioning, and a downstairs evaporative cooler. The kitchen features a deep, farmhouse style sink, lovely granite countertops, stainless steel Frigidaire refrigerator, cooktop, oven, microwave, and dishwasher. A convenient community system provides water. Take a short drive to the hustle and bustle Bass Lake affords, then return and relax to BBQ on your attached deck while enjoying cooling breezes and mountain views. This home is sold fully furnished, and awaits new owners to make it their own!
Essential Information
- MLS® #FR25186607
- Price$449,000
- Bedrooms3
- Bathrooms3.00
- Full Baths3
- Square Footage1,899
- Acres0.29
- Year Built2006
- TypeResidential
- Sub-TypeSingle Family Residence
- StatusActive
Community Information
- Address35768 Sierra Linda Drive
- AreaYG52 - Wishon
- CityWishon
- CountyMadera
- Zip Code93669
Amenities
- Parking Spaces3
- # of Garages3
- ViewMountain(s), Trees/Woods
- PoolNone
Utilities
Electricity Connected, Propane, Water Connected
Parking
Driveway, Driveway Level, Garage, Gated
Garages
Driveway, Driveway Level, Garage, Gated
Interior
- InteriorCarpet, Tile, Laminate
- HeatingCentral
- FireplaceYes
- # of Stories2
- StoriesTwo
Interior Features
Open Floorplan, Recessed Lighting, Primary Suite, Walk-In Closet(s), Breakfast Bar, Cathedral Ceiling(s), Ceiling Fan(s), Furnished, Granite Counters, Living Room Deck Attached
Appliances
Dishwasher, Electric Oven, Electric Range, Disposal, Refrigerator, Dryer, Washer, Built-In Range
Cooling
Central Air, Evaporative Cooling, Electric
Fireplaces
Free Standing, Living Room, Wood Burning
Exterior
- Exterior FeaturesRain Gutters
- WindowsDouble Pane Windows
- FoundationSlab
Lot Description
Rocks, Gentle Sloping, Level, Street Level, Trees
School Information
- DistrictChawanakee Unified
Additional Information
- Date ListedAugust 16th, 2025
- Days on Market186
- ZoningRMS
Listing Details
- AgentBeth Carver
- OfficeBass Lake Realty
Price Change History for 35768 Sierra Linda Drive, Wishon, (MLS® #FR25186607)
| Date | Details | Change |
|---|---|---|
| Price Reduced from $459,999 to $449,000 |
Beth Carver, Bass Lake Realty.
Based on information from California Regional Multiple Listing Service, Inc. as of February 20th, 2026 at 11:26am PST. This information is for your personal, non-commercial use and may not be used for any purpose other than to identify prospective properties you may be interested in purchasing. Display of MLS data is usually deemed reliable but is NOT guaranteed accurate by the MLS. Buyers are responsible for verifying the accuracy of all information and should investigate the data themselves or retain appropriate professionals. Information from sources other than the Listing Agent may have been included in the MLS data. Unless otherwise specified in writing, Broker/Agent has not and will not verify any information obtained from other sources. The Broker/Agent providing the information contained herein may or may not have been the Listing and/or Selling Agent.



