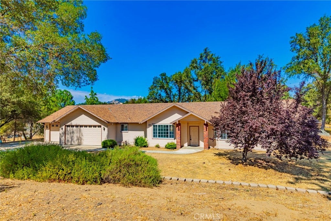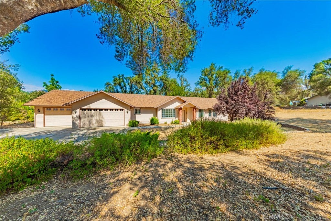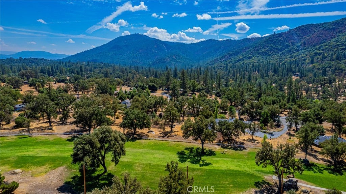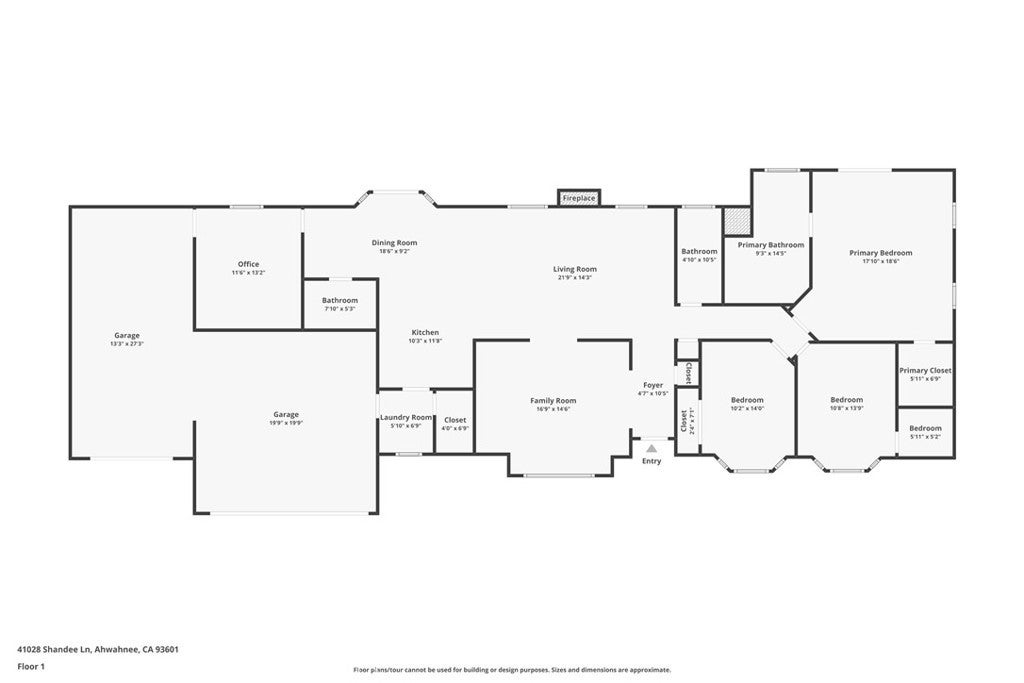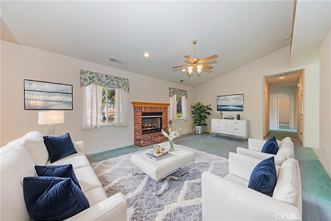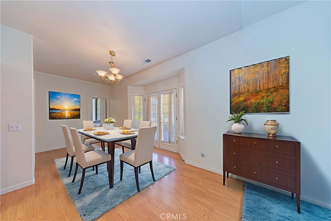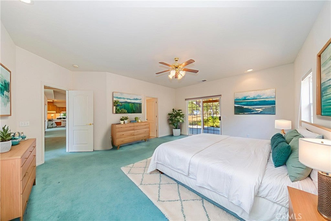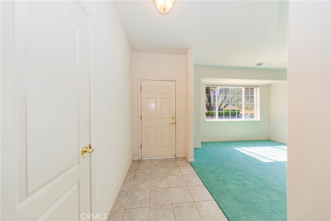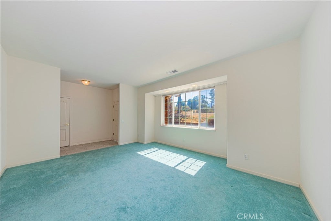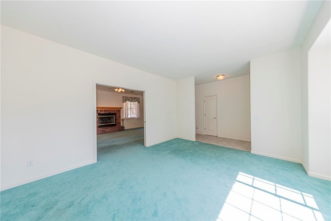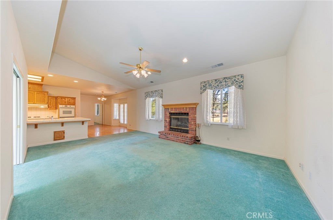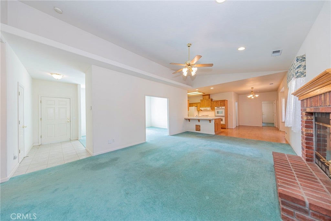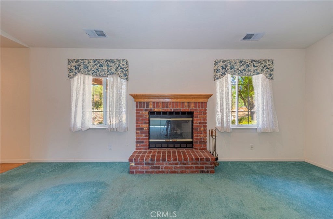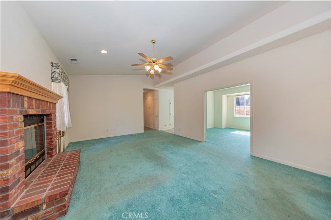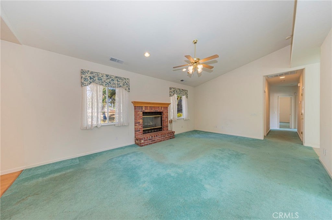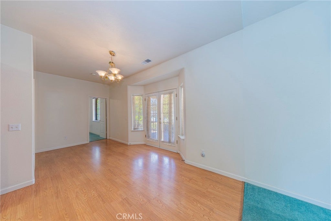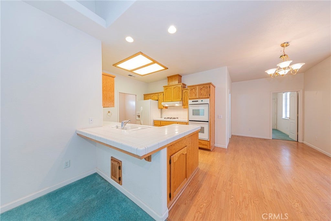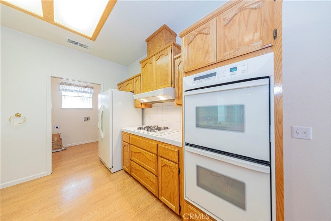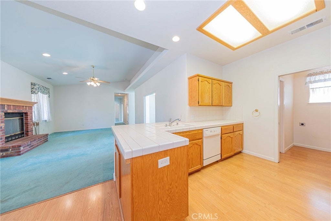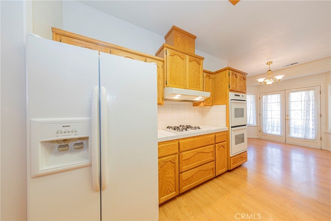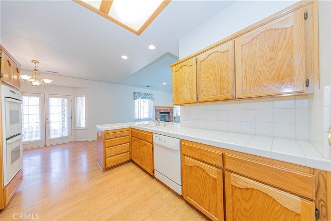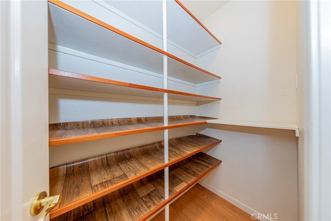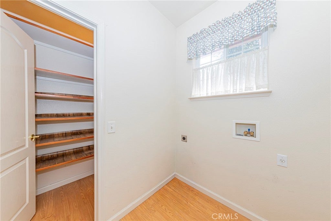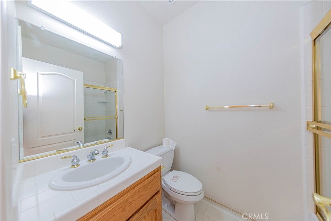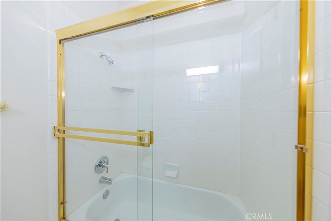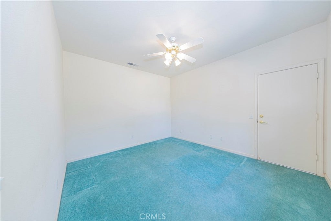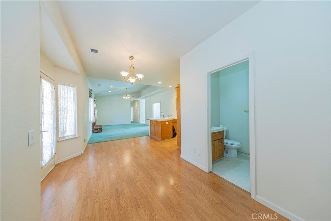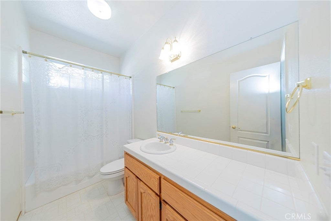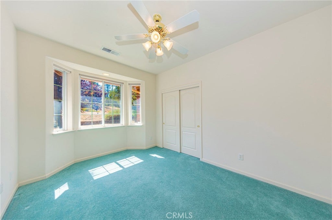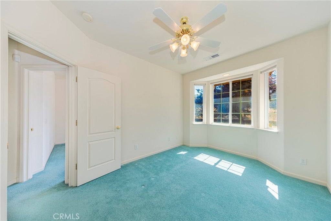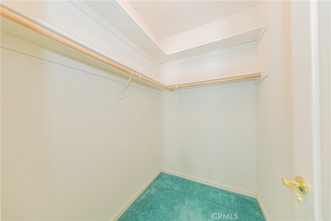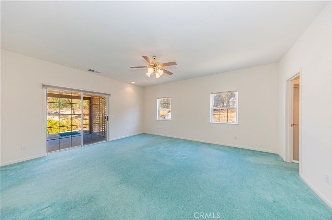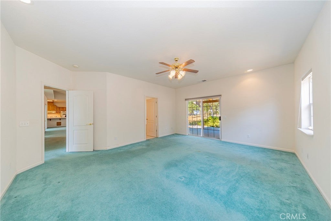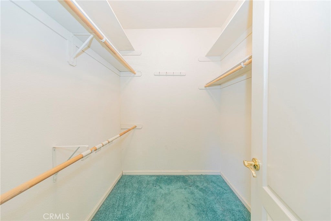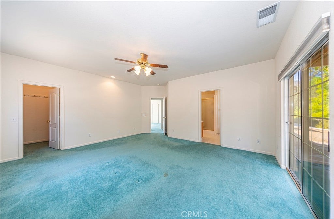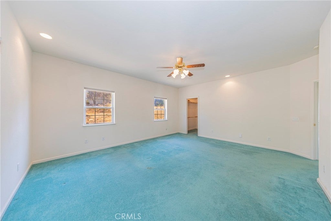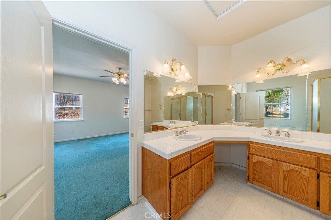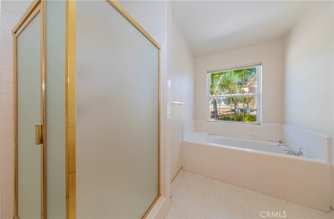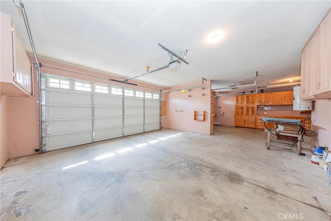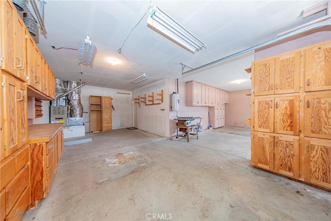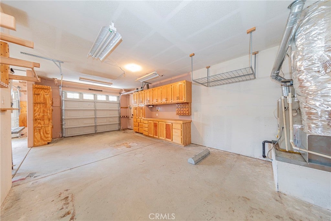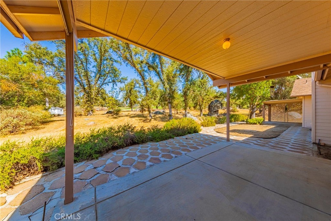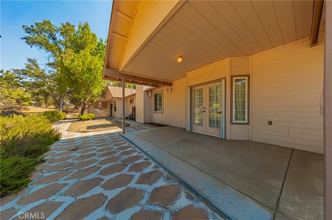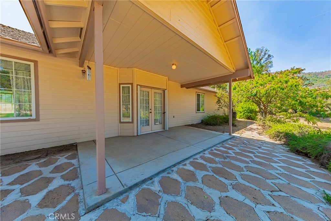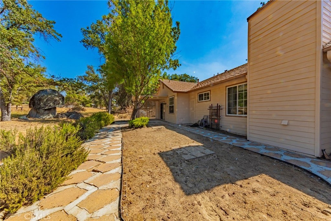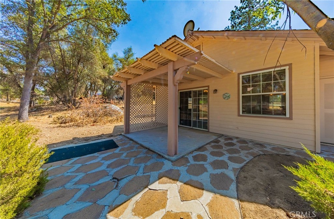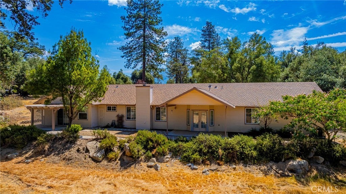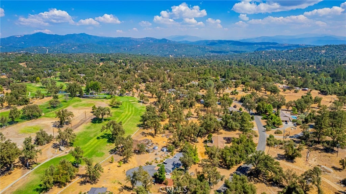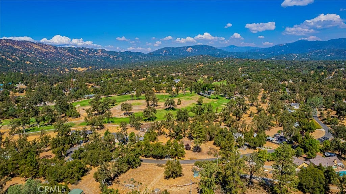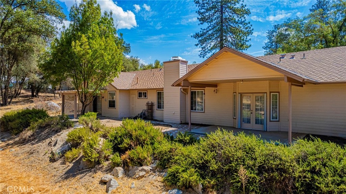- 4 Beds
- 3 Baths
- 2,210 Sqft
- 1.34 Acres
41028 Shandee Lane
Golfers and non-golfers will appreciate this River Creek Estates custom home.. As you enter the home you note the bay window in the living area which has pocket doors for closing off from the main living area. Family room has a lovely fireplace with raised hearth, lots of windows to take in the back views. Kitchen has a eating bar, walk in oversized pantry and plenty of counter space. Dining area has been modified to have room for large family meals and french doors to the patio. Master bedroom is quite large with french doors leading to a private patio. Mastervbath includes a garden tub and shower. 3 car oversized garage with 2 roll up doors. Lots and lots of cabinets and workshop area for the handy person in the household. Rv parking with hook ups. Lovely rock out croppings and beautiful trees. All this situated on River Creek Golf Course and located on a quiet cul de sac. Close to Bass Lake and beautiful Yosemite.
Essential Information
- MLS® #FR25216384
- Price$499,999
- Bedrooms4
- Bathrooms3.00
- Full Baths3
- Square Footage2,210
- Acres1.34
- Year Built2001
- TypeResidential
- Sub-TypeSingle Family Residence
- StyleRanch
- StatusActive Under Contract
Community Information
- Address41028 Shandee Lane
- CityAhwahnee
- CountyMadera
- Zip Code93601
Amenities
- Parking Spaces3
- # of Garages3
- ViewGolf Course
- PoolNone
Parking
Driveway, Concrete, RV Access/Parking
Garages
Driveway, Concrete, RV Access/Parking
Interior
- InteriorCarpet, Tile, Laminate, Vinyl
- HeatingCentral
- CoolingCentral Air
- FireplaceYes
- FireplacesFamily Room
- # of Stories1
- StoriesOne
Interior Features
Ceiling Fan(s), Walk-In Pantry, Walk-In Closet(s), Built-in Features, Main Level Primary, Open Floorplan, Pantry, Storage, Tile Counters
Appliances
Dishwasher, Refrigerator, Built-In Range, Disposal, Double Oven, Water Heater
Exterior
- RoofComposition
- FoundationSlab
Lot Description
Back Yard, Front Yard, Sprinklers In Front, Cul-De-Sac, On Golf Course, Sprinklers In Rear
School Information
- DistrictBass Lake Joint Union
Additional Information
- Date ListedSeptember 11th, 2025
- Days on Market109
Listing Details
- AgentLeanne Shaw
- OfficeCentury 21 Select Real Estate
Price Change History for 41028 Shandee Lane, Ahwahnee, (MLS® #FR25216384)
| Date | Details | Change |
|---|---|---|
| Status Changed from Active to Active Under Contract | – |
Leanne Shaw, Century 21 Select Real Estate.
Based on information from California Regional Multiple Listing Service, Inc. as of December 30th, 2025 at 6:35pm PST. This information is for your personal, non-commercial use and may not be used for any purpose other than to identify prospective properties you may be interested in purchasing. Display of MLS data is usually deemed reliable but is NOT guaranteed accurate by the MLS. Buyers are responsible for verifying the accuracy of all information and should investigate the data themselves or retain appropriate professionals. Information from sources other than the Listing Agent may have been included in the MLS data. Unless otherwise specified in writing, Broker/Agent has not and will not verify any information obtained from other sources. The Broker/Agent providing the information contained herein may or may not have been the Listing and/or Selling Agent.



