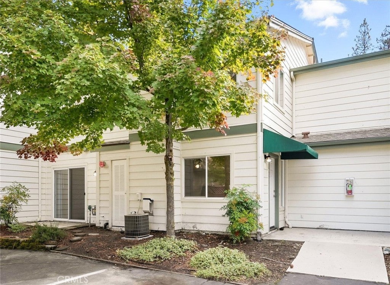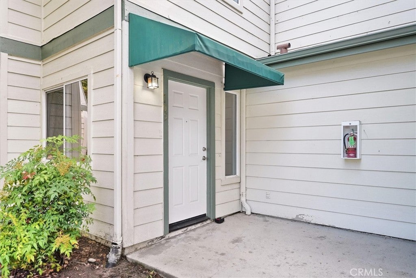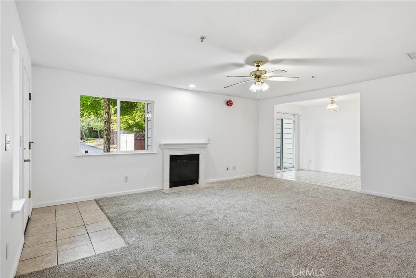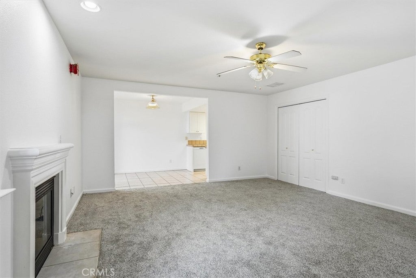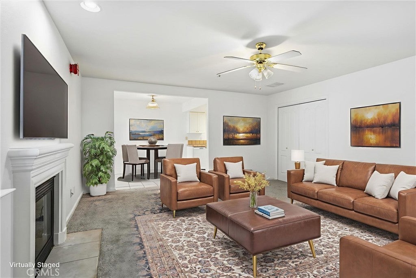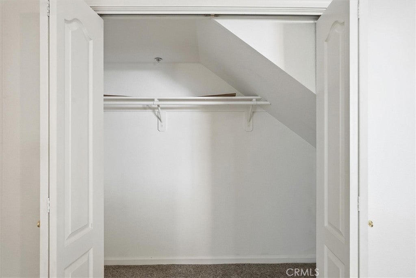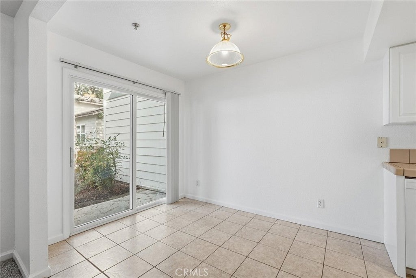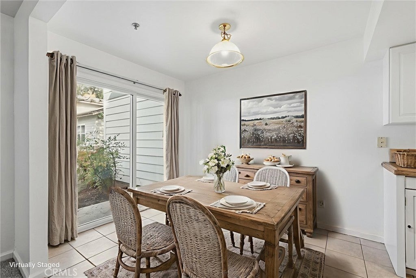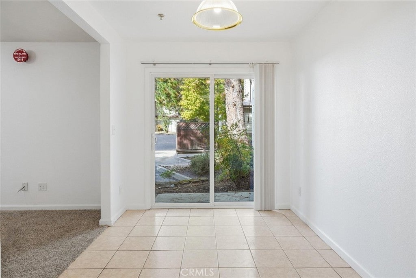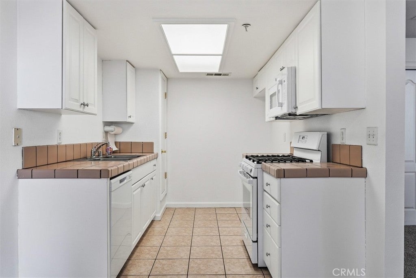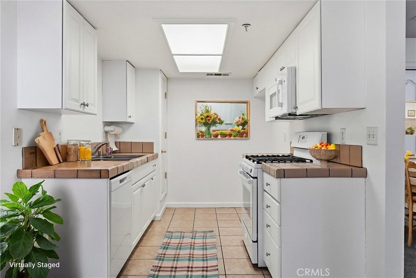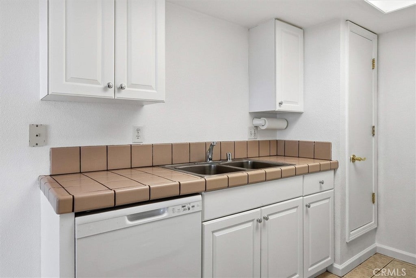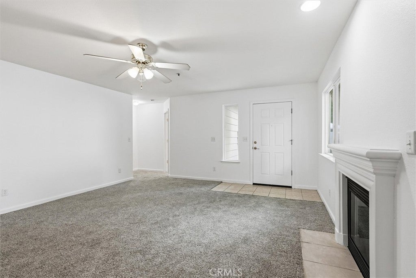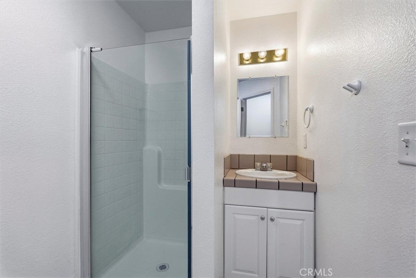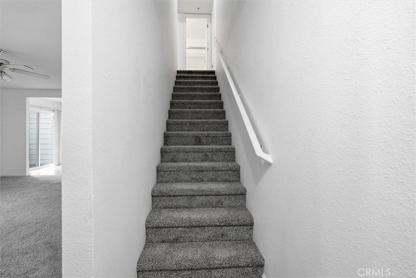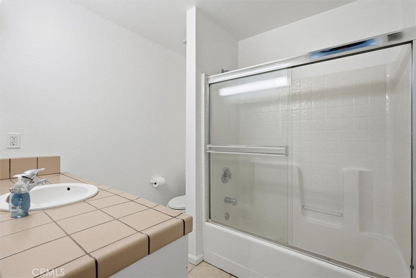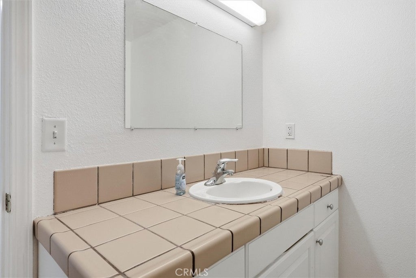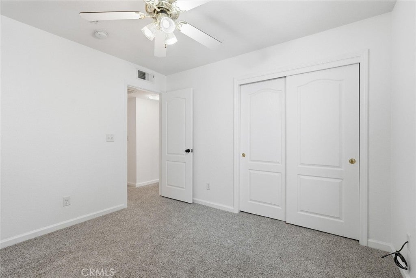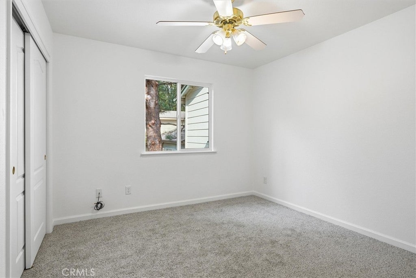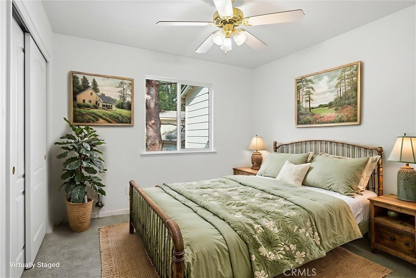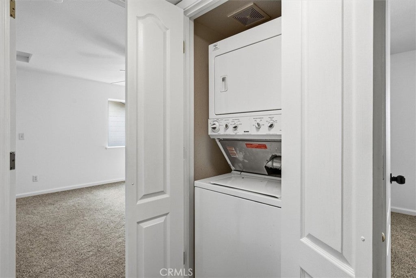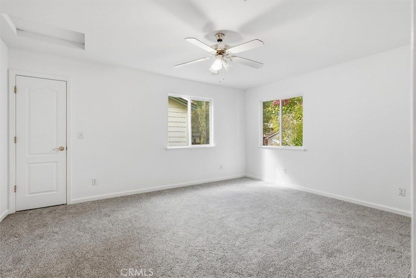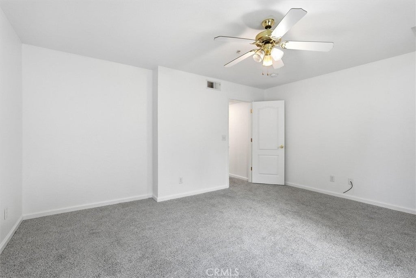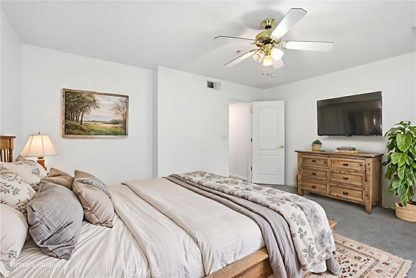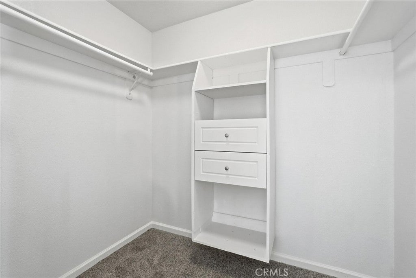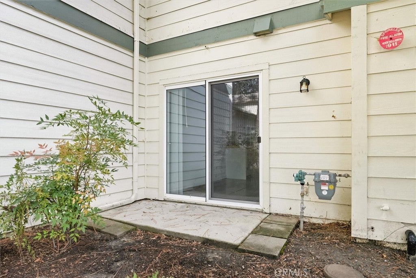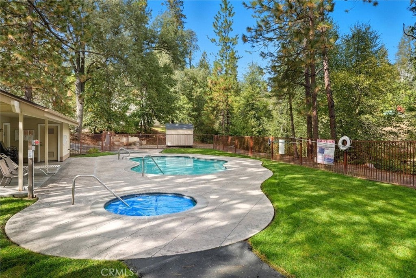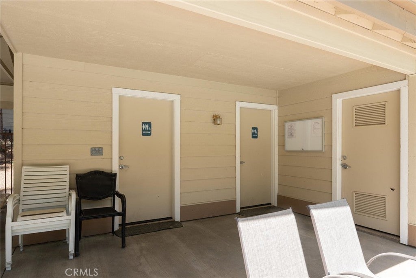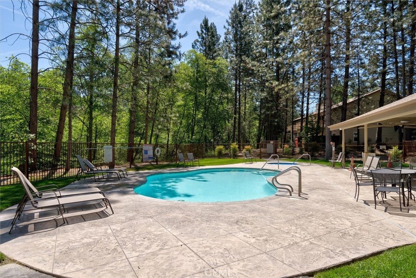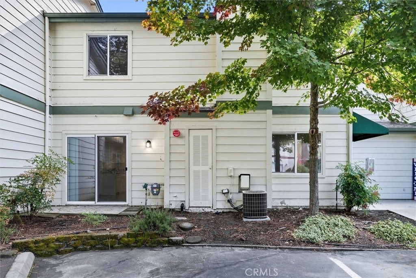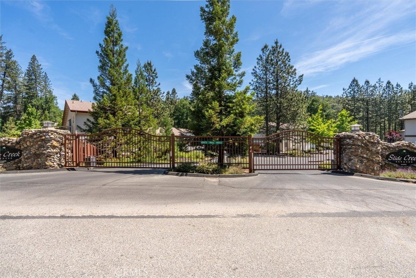- 2 Beds
- 2 Baths
- 1,192 Sqft
- .02 Acres
40501 Road 222 # 105
These homes don't come on the market very often...Located in the gated community of Slide Creek Estates in Bass Lake at the 3500 foot elevation. This charming and affordable residence offers comfort and convenience and close proximity to the Pines Village at Bass Lake for dining, recreation and lake activities. The interior is freshly updated with new carpeting and paint. The kitchen has new appliances, a nice feature in your culinary space. The perfect blank canvas to add your personal touch and style to this well laid out floor plan. This would be an ideal year round home or as a getaway destination. Vacation rentals are allowed here so you can not only enjoy this as a second home but also potentially generate some income. The community offers a refreshing swimming pool and spa. Check out the photos and virtual tour to see why this may be the opportunity you have been waiting for...
Essential Information
- MLS® #FR25227993
- Price$325,000
- Bedrooms2
- Bathrooms2.00
- Full Baths2
- Square Footage1,192
- Acres0.02
- Year Built2004
- TypeResidential
- Sub-TypeSingle Family Residence
- StyleContemporary
- StatusActive
Community Information
- Address40501 Road 222 # 105
- CityBass Lake
- CountyMadera
- Zip Code93604
Amenities
- ParkingOne Space, Uncovered
- GaragesOne Space, Uncovered
- ViewNeighborhood
- Has PoolYes
- PoolCommunity, Association
Amenities
Controlled Access, Pool, Spa/Hot Tub
Utilities
Electricity Connected, Sewer Connected, Water Connected, Propane
Interior
- InteriorCarpet, Tile
- CoolingCentral Air, Electric
- FireplaceYes
- FireplacesLiving Room, Propane
- # of Stories2
- StoriesTwo
Interior Features
Ceiling Fan(s), Eat-in Kitchen, Unfurnished, All Bedrooms Up, Walk-In Closet(s), Galley Kitchen
Appliances
Dishwasher, Free-Standing Range, Water Heater
Heating
Central, Forced Air, Fireplace(s), Propane
Exterior
- ExteriorWood Siding
- Exterior FeaturesAwning(s)
- Lot DescriptionPaved
- WindowsDouble Pane Windows
- RoofComposition
- ConstructionWood Siding
- FoundationSlab
School Information
- DistrictYosemite Unified
- ElementaryOakhurst
- MiddleOak Creek
- HighYosemite
Additional Information
- Date ListedOctober 17th, 2025
- Days on Market63
- HOA Fees417
- HOA Fees Freq.Monthly
Listing Details
- AgentMelanie Barker
- OfficeSummit Real Estate
Melanie Barker, Summit Real Estate.
Based on information from California Regional Multiple Listing Service, Inc. as of December 20th, 2025 at 8:30pm PST. This information is for your personal, non-commercial use and may not be used for any purpose other than to identify prospective properties you may be interested in purchasing. Display of MLS data is usually deemed reliable but is NOT guaranteed accurate by the MLS. Buyers are responsible for verifying the accuracy of all information and should investigate the data themselves or retain appropriate professionals. Information from sources other than the Listing Agent may have been included in the MLS data. Unless otherwise specified in writing, Broker/Agent has not and will not verify any information obtained from other sources. The Broker/Agent providing the information contained herein may or may not have been the Listing and/or Selling Agent.



