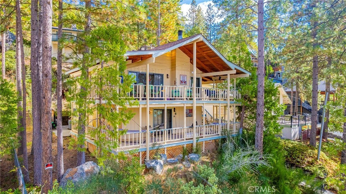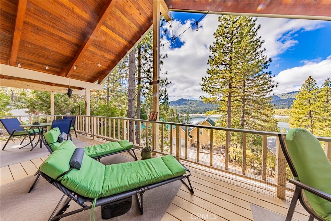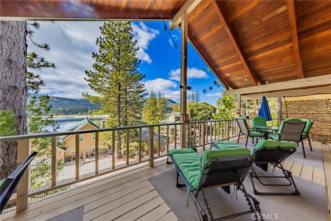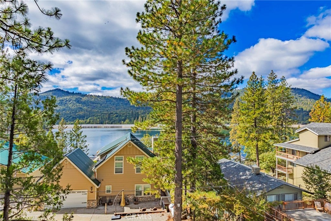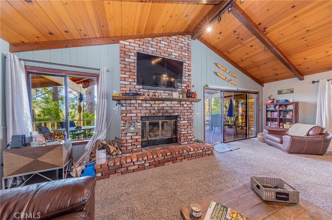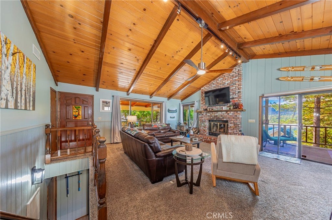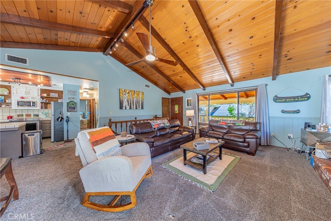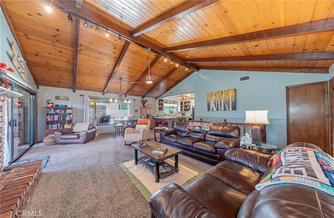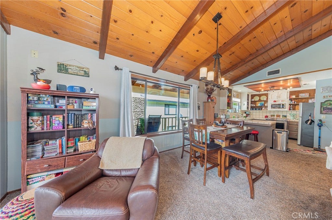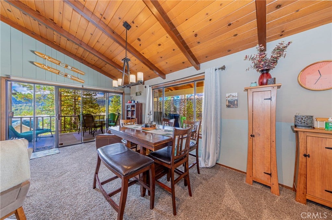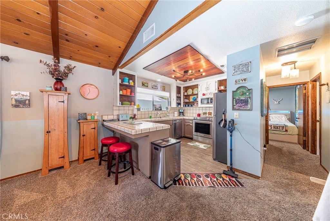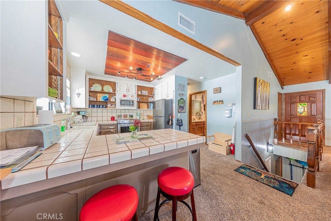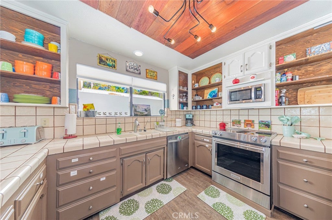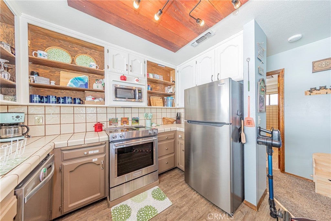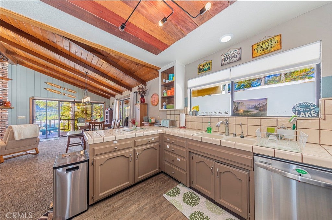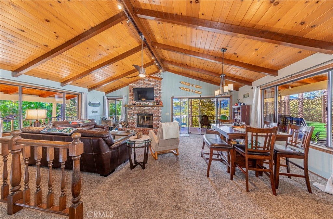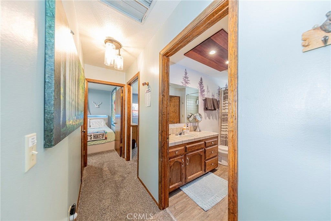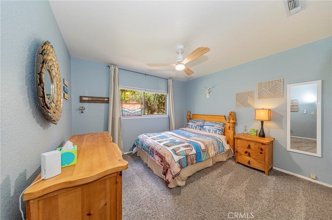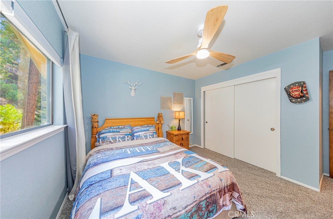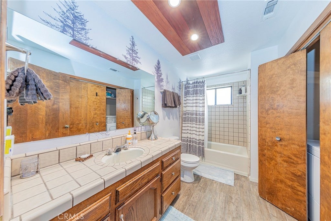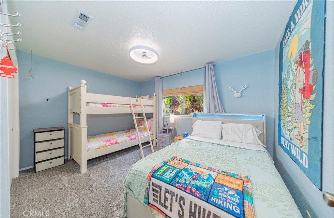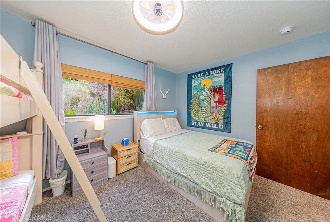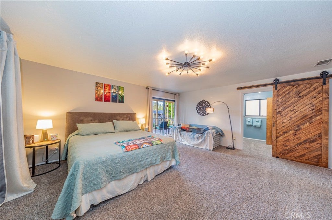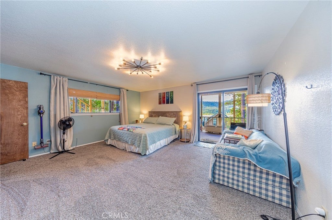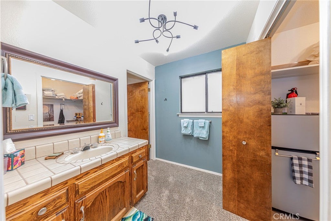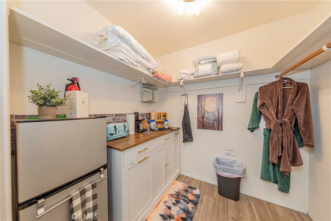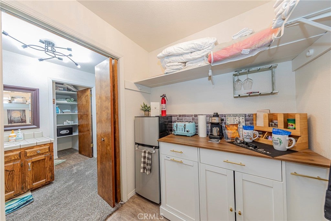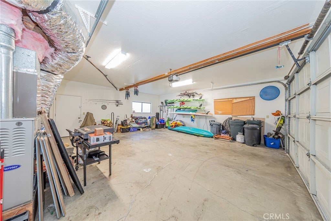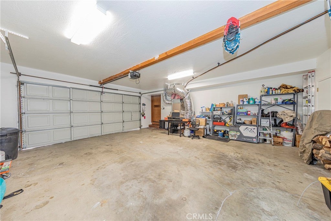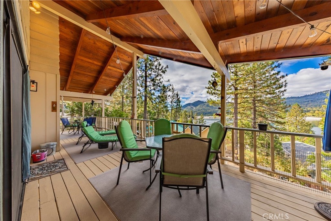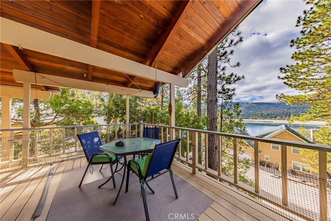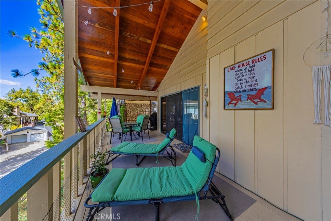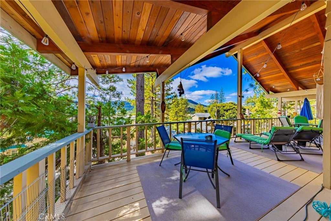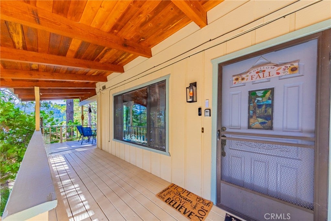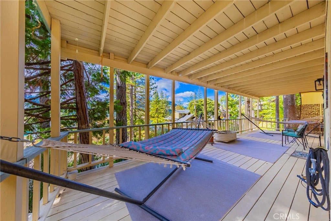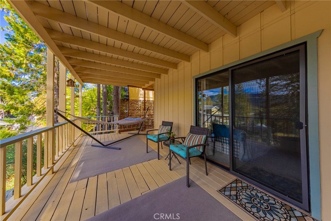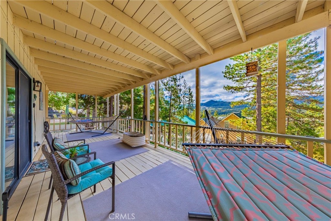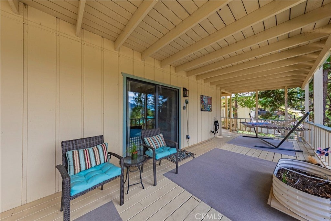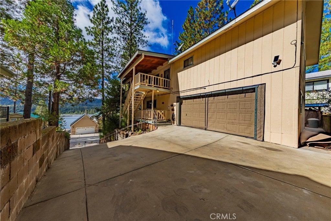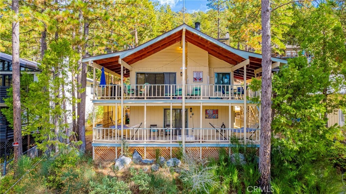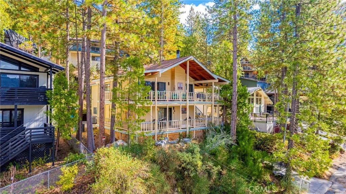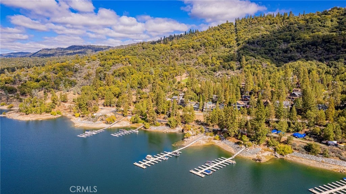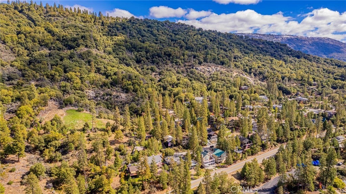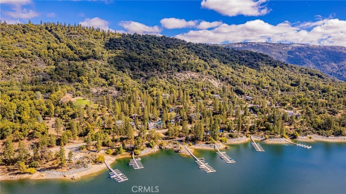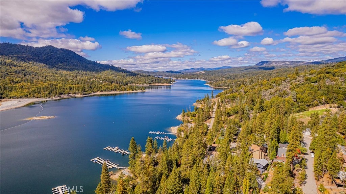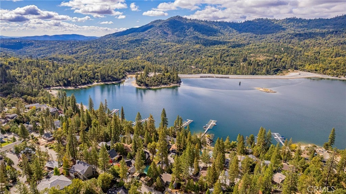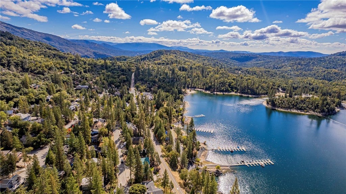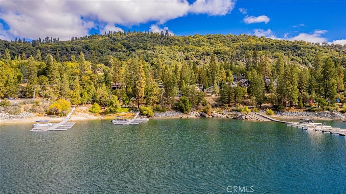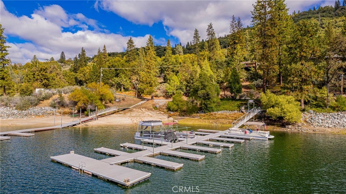- 3 Beds
- 2 Baths
- 1,664 Sqft
- .15 Acres
37739 Shoreline
Charming Marina View Home in Bass Lake with a Boat Slip Discover your mountain escape in this beautifully crafted cabin nestled in the trees of Bass Lake. With vaulted, beamed ceilings and an open floor plan, this 3-bedroom, 2-bath home offers the perfect blend of rustic charm and modern comfort across approx. 1,664 sq ft of living space. Step onto the expansive upper-level deck and take in Lovely views of the lake and surrounding pines. Inside, the main floor welcomes you with a spacious living area, a lovely brick fireplace, and lots of windows that fill the home with natural light. The updated kitchen features modern appliances and custom touches, ideal for hosting or relaxing with family and friends. The main level also includes two generous bedrooms, a full bath, and a convenient laundry area. Downstairs, a private master suite awaits with its own entrance, deck with views, and a custom barn door. Enjoy the added comfort of a coffee bar and refrigerator, making it perfect for guests, a rental suite, or a peaceful retreat. Outside, the lush, green lot offers a true lake-and-mountain experience, while the finished 2-car garage provides plenty of storage for your lake toys or outdoor gear. Whether you're looking for a year-round home, vacation getaway, or investment property, this Bass Lake gem just a short drive to Yosemite National Park offers it all.
Essential Information
- MLS® #FR25245193
- Price$859,000
- Bedrooms3
- Bathrooms2.00
- Full Baths2
- Square Footage1,664
- Acres0.15
- Year Built1984
- TypeResidential
- Sub-TypeSingle Family Residence
- StatusActive
Community Information
- Address37739 Shoreline
- AreaYG40 - Bass Lake
- CityBass Lake
- CountyMadera
- Zip Code93604
Amenities
- Parking Spaces2
- # of Garages2
- ViewLake, Trees/Woods
- PoolNone
Utilities
Sewer Connected, Water Connected
Parking
Concrete, Driveway Up Slope From Street
Garages
Concrete, Driveway Up Slope From Street
Interior
- InteriorCarpet, Laminate
- HeatingCentral
- FireplaceYes
- FireplacesLiving Room, Wood Burning
- # of Stories2
- StoriesTwo
Interior Features
Beamed Ceilings, Breakfast Bar, Ceiling Fan(s), High Ceilings, Living Room Deck Attached, Open Floorplan, Bedroom on Main Level, Block Walls, Tile Counters
Appliances
Dishwasher, Electric Oven, Electric Range, Microwave, Refrigerator, Water Heater
Cooling
Central Air, Evaporative Cooling
Exterior
- Lot DescriptionTrees, Sloped Up
- RoofComposition
School Information
- DistrictYosemite Unified
Additional Information
- Date ListedOctober 21st, 2025
- Days on Market7
Listing Details
- AgentLeanne Shaw
- OfficeCentury 21 Select Real Estate
Leanne Shaw, Century 21 Select Real Estate.
Based on information from California Regional Multiple Listing Service, Inc. as of October 29th, 2025 at 10:21am PDT. This information is for your personal, non-commercial use and may not be used for any purpose other than to identify prospective properties you may be interested in purchasing. Display of MLS data is usually deemed reliable but is NOT guaranteed accurate by the MLS. Buyers are responsible for verifying the accuracy of all information and should investigate the data themselves or retain appropriate professionals. Information from sources other than the Listing Agent may have been included in the MLS data. Unless otherwise specified in writing, Broker/Agent has not and will not verify any information obtained from other sources. The Broker/Agent providing the information contained herein may or may not have been the Listing and/or Selling Agent.



