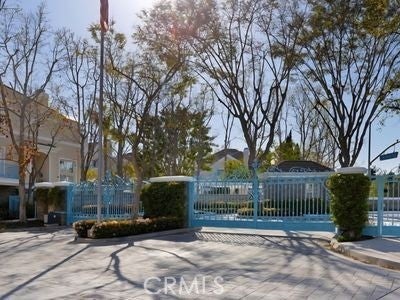- 2 Beds
- 3 Baths
- 2,106 Sqft
- .52 Acres
11 Chandon
This is a wonderful condominium in the private, and gated community of Newport Ridge Vistas. This property has a large Living Room with a fireplace and very high ceilings. There are sliding doors that open to a wonderful patio. You walk up some stairs to the Dining room overlooking the Living Room, Family Room and Kitchen that has nice travertine floor. The Kitchen also has granite counters including a center Island with the gas stove top. There is a separate laundry room with a storage area. Downstairs is a very spacious two car garage with storage. On the third level there is the main Bedroom with two huge walking closets, sliding doors to the balcony, fireplace and an adjoining bath with tub and separate shower, including a his and hers vanities. There is separate guest room, hall bath and a large loft that could be the third bedroom or an office. The association amenities include a pool, spa and a small park. It is close to Fashion Island, Newport Coast shopping plaza, community parks, the freeways and the beautiful ocean.
Essential Information
- MLS® #GD25149817
- Price$3,100,000
- Bedrooms2
- Bathrooms3.00
- Full Baths2
- Half Baths1
- Square Footage2,106
- Acres0.52
- Year Built1996
- TypeResidential
- Sub-TypeCondominium
- StyleSpanish
- StatusActive
Community Information
- Address11 Chandon
- AreaN26 - Newport Coast
- SubdivisionVistas (NRVS)
- CityNewport Coast
- CountyOrange
- Zip Code92657
Amenities
- AmenitiesPool, Spa/Hot Tub
- Parking Spaces2
- ParkingGarage
- # of Garages2
- GaragesGarage
- ViewNone
- Has PoolYes
Utilities
Cable Available, Electricity Connected, Phone Available, Sewer Connected, Water Connected
Pool
Fenced, In Ground, Association, Gas Heat
Interior
- InteriorCarpet, Stone
- HeatingCentral, Natural Gas
- CoolingCentral Air, Electric
- FireplaceYes
- FireplacesLiving Room, Primary Bedroom
- # of Stories3
- StoriesThree Or More
Interior Features
Built-in Features, Balcony, Cathedral Ceiling(s), Separate/Formal Dining Room, Eat-in Kitchen, Granite Counters, High Ceilings, Multiple Staircases, Open Floorplan, Storage, Two Story Ceilings, All Bedrooms Up, Loft, Primary Suite, Utility Room, Walk-In Closet(s)
Appliances
Double Oven, Dishwasher, Electric Oven, Disposal, Refrigerator
Exterior
- ExteriorPlaster
- RoofConcrete
- ConstructionPlaster
Lot Description
Sprinklers In Front, Sprinkler System
Windows
Bay Window(s), Custom Covering(s), Drapes
School Information
- DistrictNewport Mesa Unified
- ElementaryNorth Coast
- MiddleCorona Del Mar
- HighCorona Del Mar
Additional Information
- Date ListedJuly 4th, 2025
- Days on Market33
- HOA Fees789
- HOA Fees Freq.Monthly
Listing Details
- AgentHamid Zeineddini
- OfficeBERKSHIRE HATHAWAY Crest R.E.
Hamid Zeineddini, BERKSHIRE HATHAWAY Crest R.E..
Based on information from California Regional Multiple Listing Service, Inc. as of August 6th, 2025 at 4:11am PDT. This information is for your personal, non-commercial use and may not be used for any purpose other than to identify prospective properties you may be interested in purchasing. Display of MLS data is usually deemed reliable but is NOT guaranteed accurate by the MLS. Buyers are responsible for verifying the accuracy of all information and should investigate the data themselves or retain appropriate professionals. Information from sources other than the Listing Agent may have been included in the MLS data. Unless otherwise specified in writing, Broker/Agent has not and will not verify any information obtained from other sources. The Broker/Agent providing the information contained herein may or may not have been the Listing and/or Selling Agent.



















