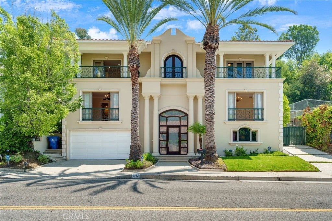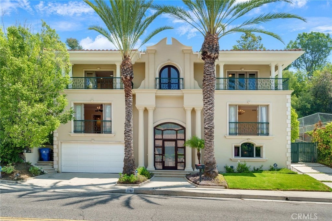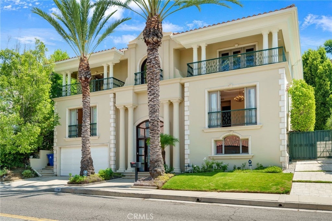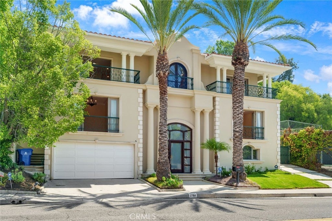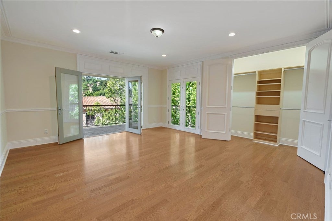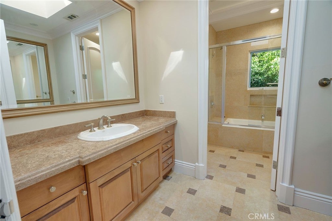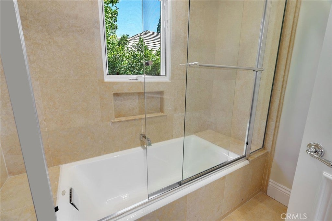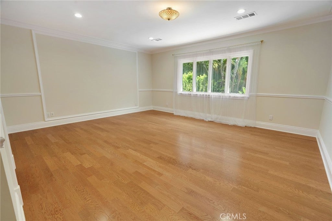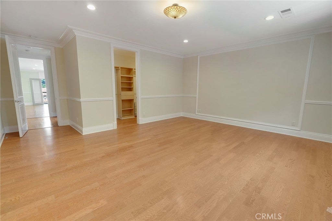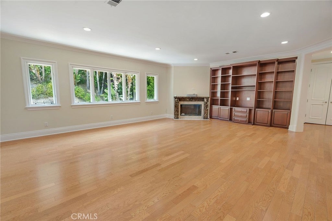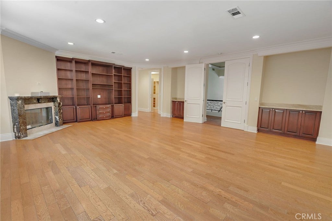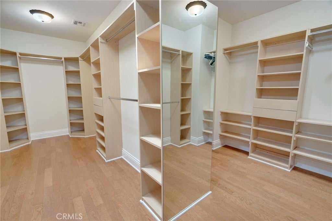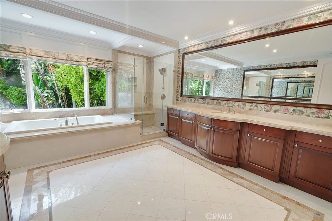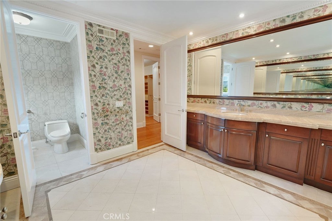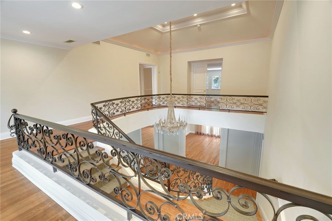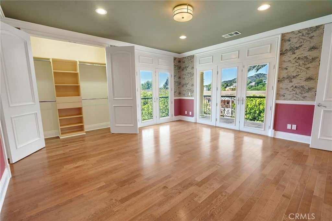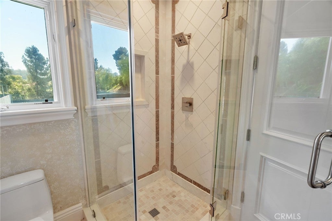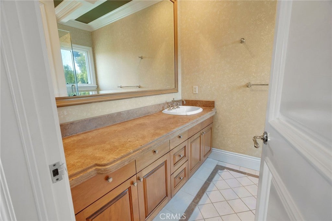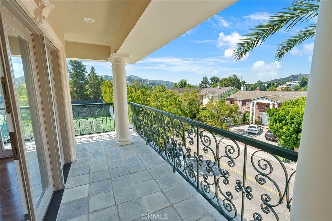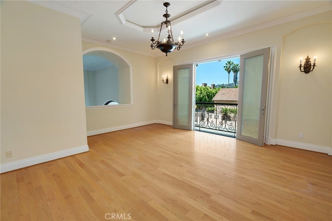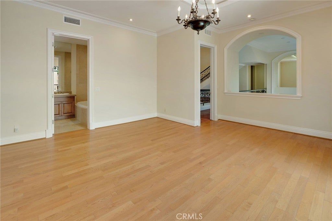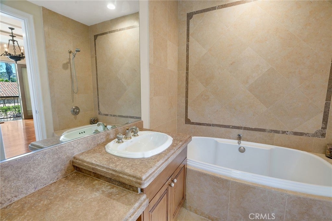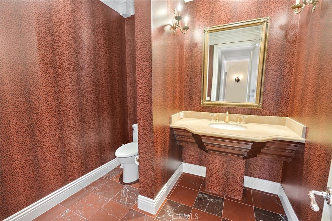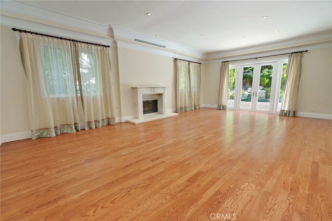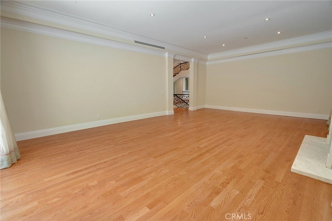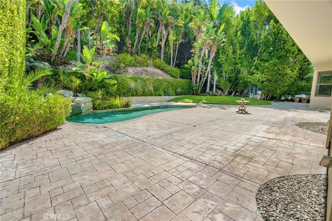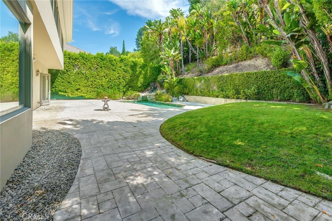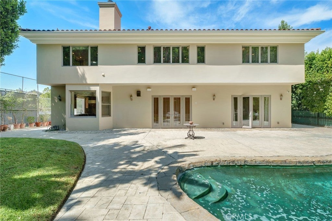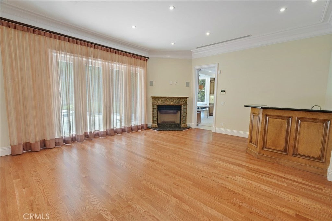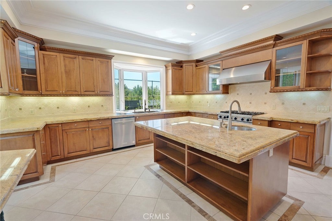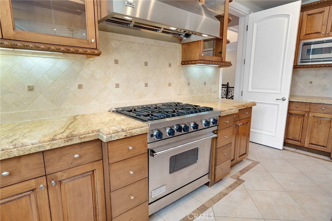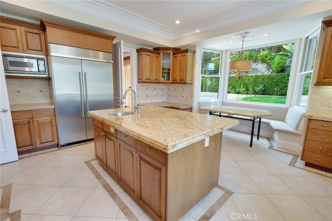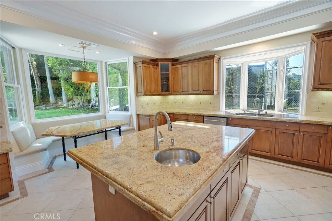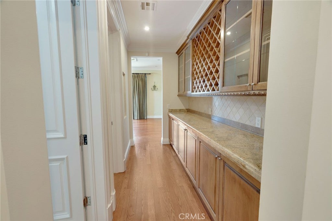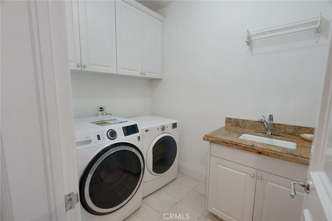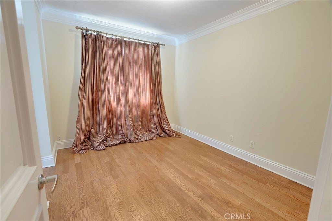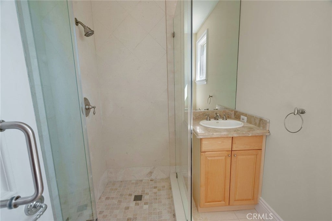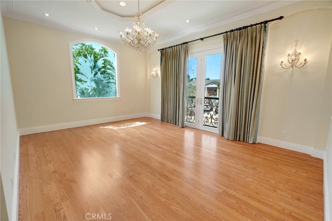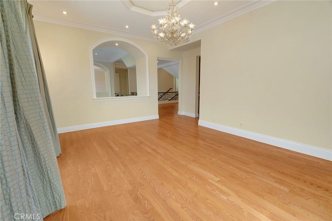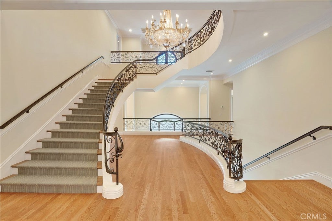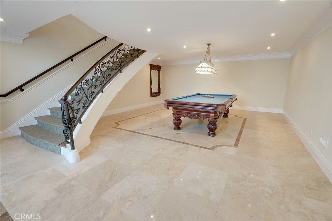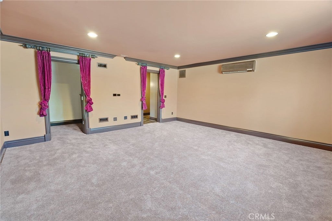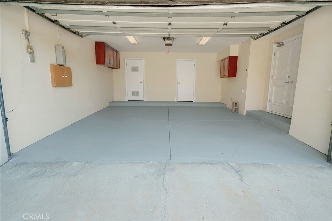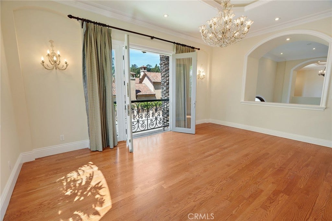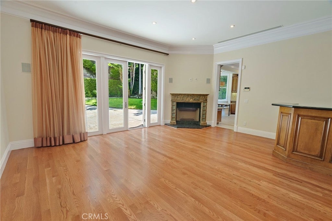- 6 Beds
- 7 Baths
- 5,854 Sqft
- .35 Acres
2784 Deep Canyon Drive
Step into a world of timeless elegance at this immaculate 6-bedroom, 7-bathroom estate in the prestigious Beverly Crest neighborhood of Beverly Hills. Perfectly positioned for privacy, every detail has been meticulously kept in pristine condition. The home is an entertainer's dream, featuring seamless indoor/outdoor flow, sophisticated finishes, and multiple gathering spaces for hosting in style. The kitchen is a true oasis boasting a grand six-burner stove, brand-new Sub-Zero refrigerator, and dishwasher. Each of the six spacious bedrooms includes an ensuite bath and oversized walk-in or custom closet with ample storage throughout. The backyard is inviting and ready to host your next get-together with al fresco dining and a sparkling pool. Additional amenities include an attached two-car garage with extra storage, plus plentiful street parking for guests. This extraordinary home offers privacy, prestige, and luxury, your dream lease awaits. Leasing Requirements Verification of income, credit, criminal, and rental history required. 700+ credit score and strong references, along with clear background check required. First and last month's rent due at signing. Water, Gas and Electricity are the responsibility of Tenant. Landlord responsible for trash and HOA fees. Absolutely No Smoking, No Pets.
Essential Information
- MLS® #GD25185762
- Price$20,000
- Bedrooms6
- Bathrooms7.00
- Full Baths7
- Square Footage5,854
- Acres0.35
- Year Built2000
- TypeResidential Lease
- Sub-TypeSingle Family Residence
- StatusActive
Community Information
- Address2784 Deep Canyon Drive
- AreaC01 - Beverly Hills
- CityBeverly Hills
- CountyLos Angeles
- Zip Code90210
Amenities
- Parking Spaces2
- # of Garages2
- ViewCanyon
- Has PoolYes
- PoolPrivate
Utilities
Cable Available, Electricity Connected, Natural Gas Connected, Phone Available, Sewer Connected, Water Connected, Association Dues, Trash Collection
Parking
Direct Access, Driveway Level, Door-Single, Garage Faces Front, Garage
Garages
Direct Access, Driveway Level, Door-Single, Garage Faces Front, Garage
Interior
- InteriorStone, Wood
- HeatingCentral
- CoolingCentral Air
- FireplaceYes
- FireplacesDen, Family Room
- # of Stories3
- StoriesThree Or More
Interior Features
Wet Bar, Balcony, High Ceilings, Pantry, Stone Counters, Recessed Lighting, Walk-In Closet(s)
Appliances
SixBurnerStove, Dishwasher, Disposal, Gas Range, Microwave, Refrigerator, Dryer, Washer
Exterior
Lot Description
Back Yard, Front Yard, Sprinkler System
School Information
- DistrictBeverly Hills Unified
Additional Information
- Date ListedAugust 1st, 2025
- Days on Market131
- ZoningLARE20
Listing Details
- AgentMary Boktor-grisard
- OfficeDow Capital
Price Change History for 2784 Deep Canyon Drive, Beverly Hills, (MLS® #GD25185762)
| Date | Details | Change |
|---|---|---|
| Price Reduced from $25,000 to $20,000 | ||
| Price Reduced from $30,000 to $25,000 |
Mary Boktor-grisard, Dow Capital.
Based on information from California Regional Multiple Listing Service, Inc. as of December 26th, 2025 at 5:26pm PST. This information is for your personal, non-commercial use and may not be used for any purpose other than to identify prospective properties you may be interested in purchasing. Display of MLS data is usually deemed reliable but is NOT guaranteed accurate by the MLS. Buyers are responsible for verifying the accuracy of all information and should investigate the data themselves or retain appropriate professionals. Information from sources other than the Listing Agent may have been included in the MLS data. Unless otherwise specified in writing, Broker/Agent has not and will not verify any information obtained from other sources. The Broker/Agent providing the information contained herein may or may not have been the Listing and/or Selling Agent.



