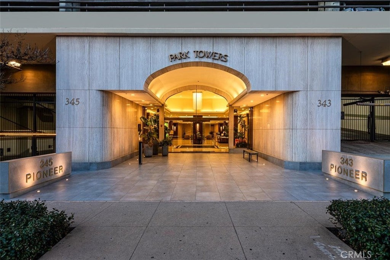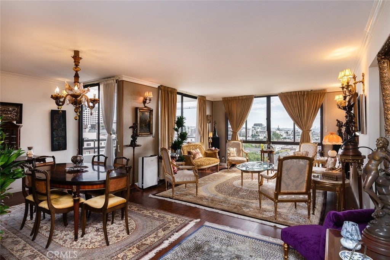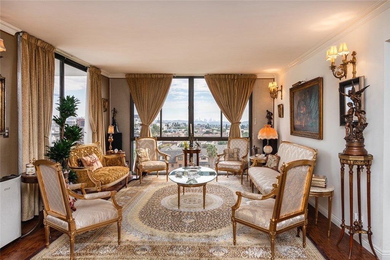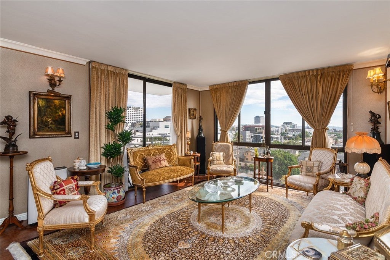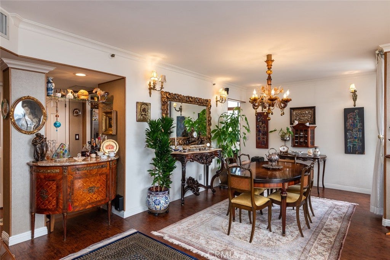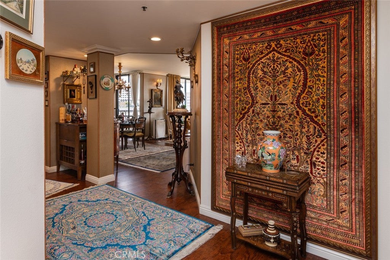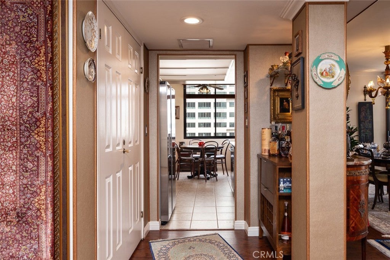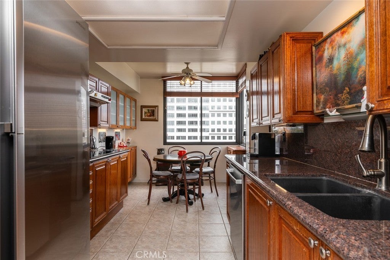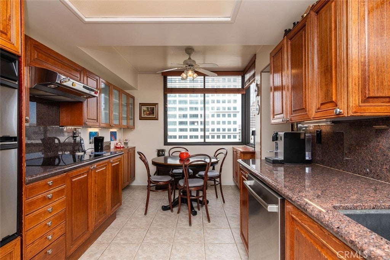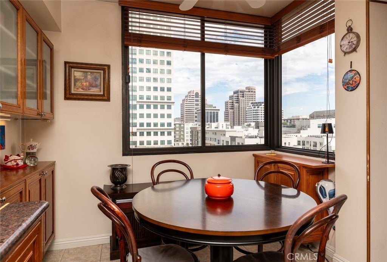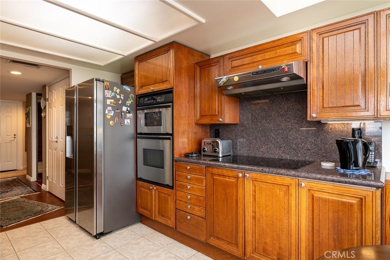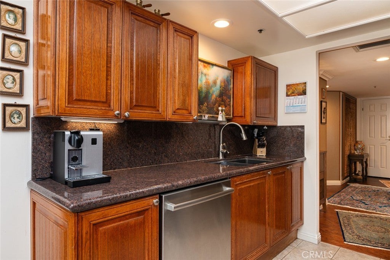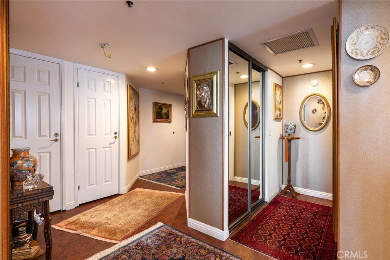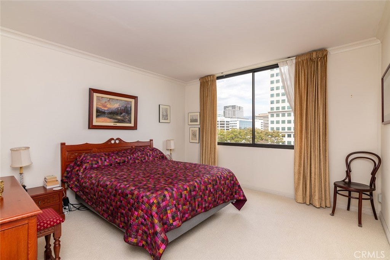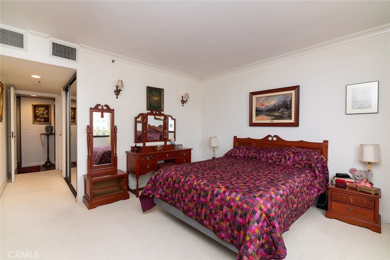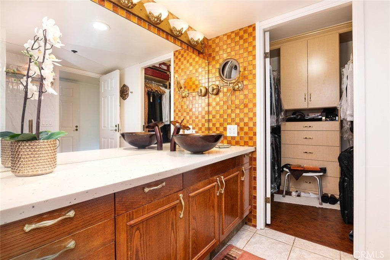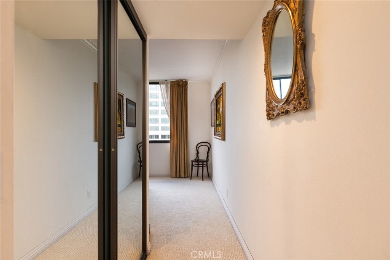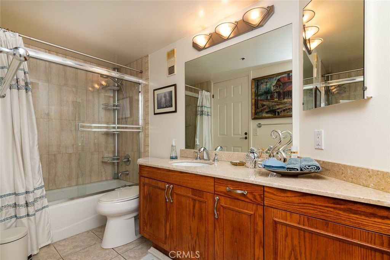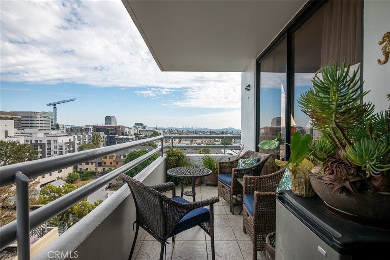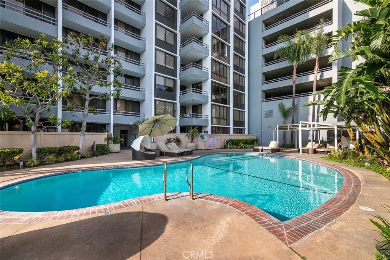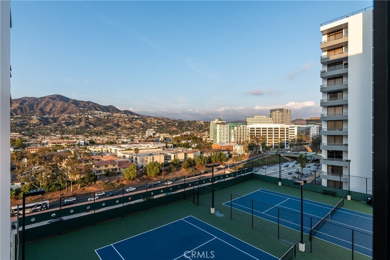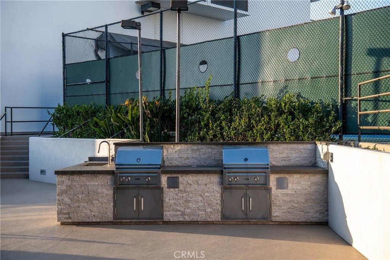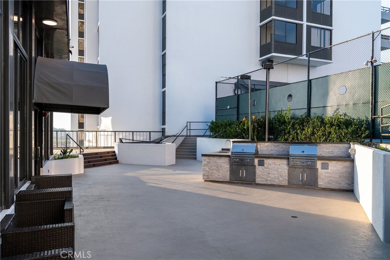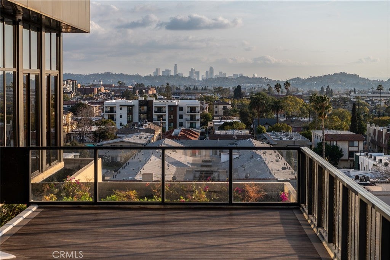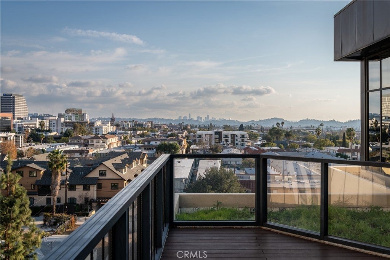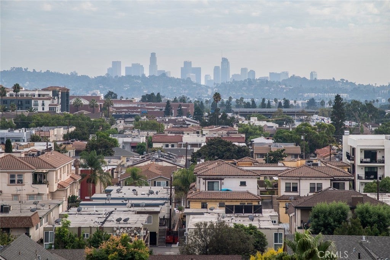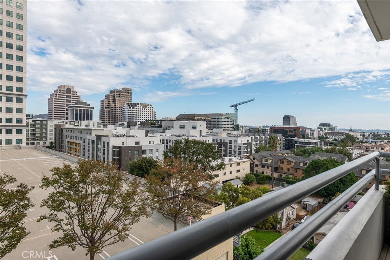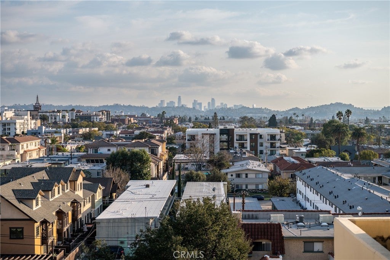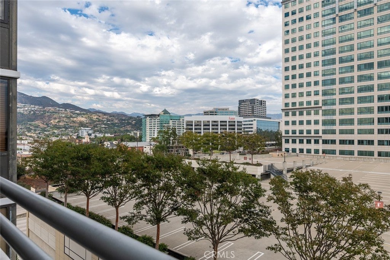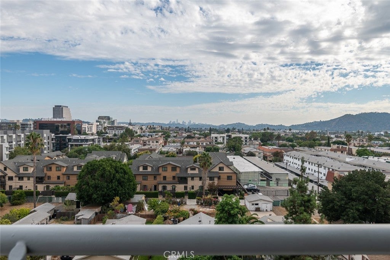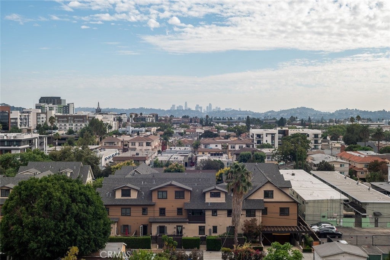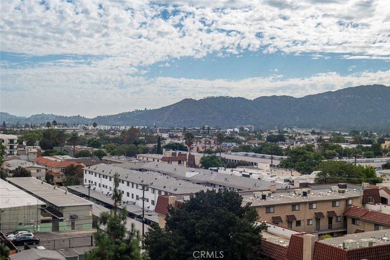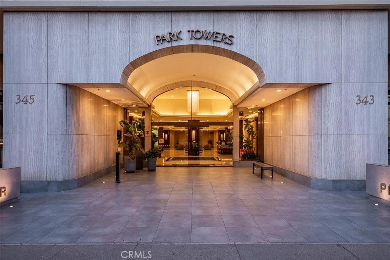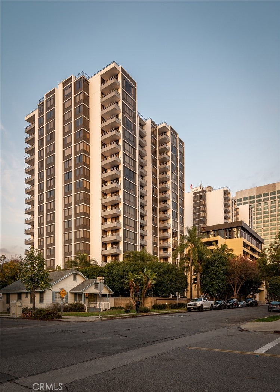- 2 Beds
- 2 Baths
- 1,490 Sqft
- 38 DOM
343 Pioneer Drive # 905
Experience elevated living in one of the most sought-after residential high rise Towers in Downtown Glendale. This sophisticated luxury condo offers panoramic DTLA city and mountain views from all rooms of the South facing 9th floor in the East Tower. This beautiful urban flat in luxury Pioneer Park Towers is designed for those with a taste for privacy and luxurious comfort. Featuring an open-concept spacious living room with floor to ceiling windows, glass sliding doors and large view balcony, formal dining area and modern kitchen with cozy breakfast area overlooking city of Glendale. Private master suite with balcony offers modern bathroom walk-in closet, there is also second bedroom with a bathroom and a separate laundry room. Residents enjoy resort-style amenities including 24 hour security service, gated guest parking, two swimming pools, two tennis courts, lush park-like landscaping, indoor and outdoor heated spas, redwood sundecks, clubhouse w/city views, gym and sauna, gated guest parking. All common areas and hallways have been renovated in Art Deco style with impressive materials, fine details and opulent styling to meet a new standard of luxury living. Located in Downtown Glendale close distance to finest hot spots, Americana, Glendale Galleria, Whole Foods Market, restaurants on Brand.
Essential Information
- MLS® #GD25224525
- Price$1,050,000
- Bedrooms2
- Bathrooms2.00
- Full Baths2
- Square Footage1,490
- Acres0.00
- Year Built1988
- TypeResidential
- Sub-TypeCondominium
- StyleModern
- StatusActive Under Contract
Community Information
- Address343 Pioneer Drive # 905
- CityGlendale
- CountyLos Angeles
- Zip Code91203
Area
627 - Rossmoyne & Verdu Woodlands
Amenities
- UtilitiesSewer Connected
- Parking Spaces2
- # of Garages2
- Has PoolYes
- PoolCommunity, Heated, Association
Amenities
Fitness Center, Outdoor Cooking Area, Barbecue, Pool, Sauna, Spa/Hot Tub, Tennis Court(s), Jogging Path
Parking
Controlled Entrance, Concrete, On Site, Covered, One Space
Garages
Controlled Entrance, Concrete, On Site, Covered, One Space
View
City Lights, Mountain(s), Neighborhood
Interior
- InteriorWood
- HeatingCentral
- CoolingCentral Air
- FireplacesNone
- # of Stories1
- StoriesOne
Interior Features
Balcony, Separate/Formal Dining Room, Eat-in Kitchen, Furnished, All Bedrooms Down, Entrance Foyer, Dressing Area
Appliances
Dishwasher, Electric Oven, Electric Range
Exterior
- RoofFlat
School Information
- DistrictGlendale Unified
Additional Information
- Date ListedSeptember 27th, 2025
- Days on Market38
- HOA Fees1050
- HOA Fees Freq.Monthly
Listing Details
- AgentMaya Gulbekova
- OfficeRe/Max Tri-City Realty
Price Change History for 343 Pioneer Drive # 905, Glendale, (MLS® #GD25224525)
| Date | Details | Change |
|---|---|---|
| Status Changed from Active to Active Under Contract | – |
Maya Gulbekova, Re/Max Tri-City Realty.
Based on information from California Regional Multiple Listing Service, Inc. as of November 4th, 2025 at 1:45pm PST. This information is for your personal, non-commercial use and may not be used for any purpose other than to identify prospective properties you may be interested in purchasing. Display of MLS data is usually deemed reliable but is NOT guaranteed accurate by the MLS. Buyers are responsible for verifying the accuracy of all information and should investigate the data themselves or retain appropriate professionals. Information from sources other than the Listing Agent may have been included in the MLS data. Unless otherwise specified in writing, Broker/Agent has not and will not verify any information obtained from other sources. The Broker/Agent providing the information contained herein may or may not have been the Listing and/or Selling Agent.



