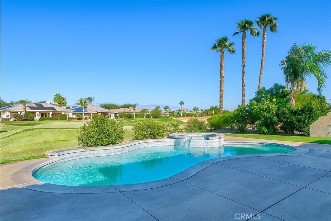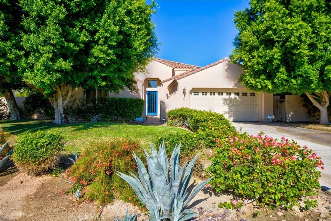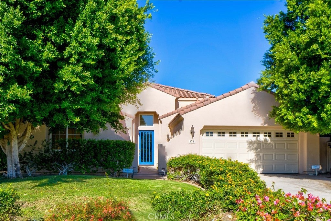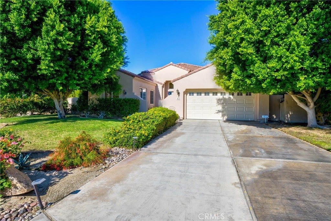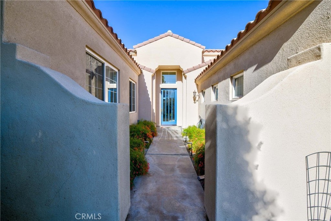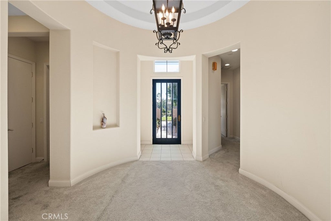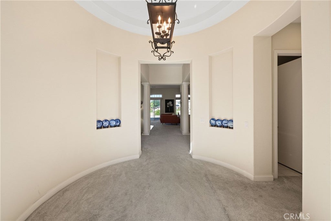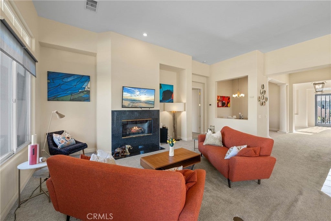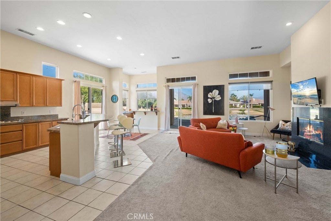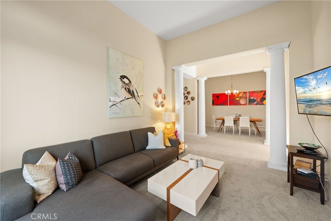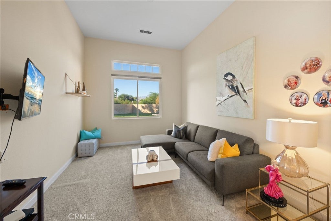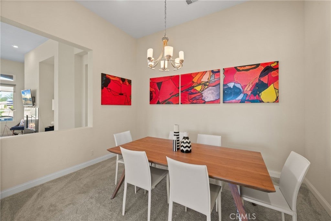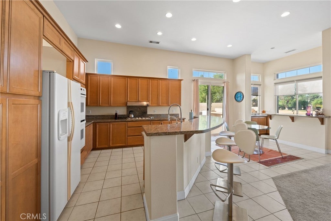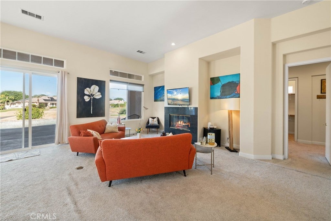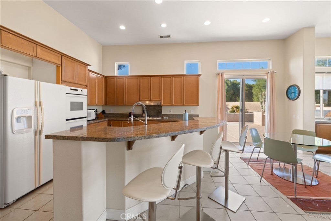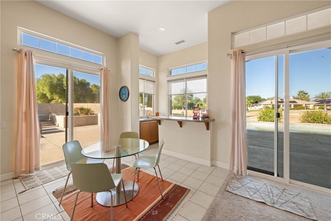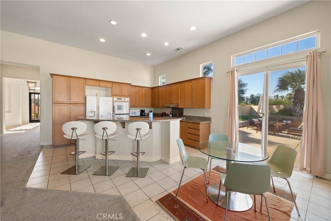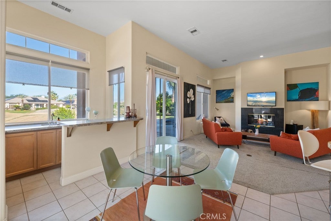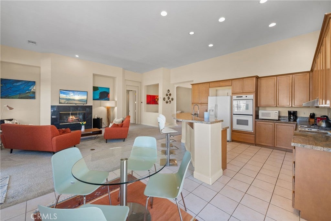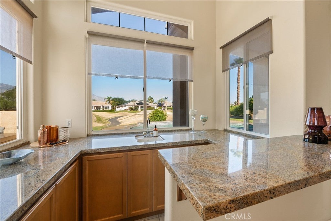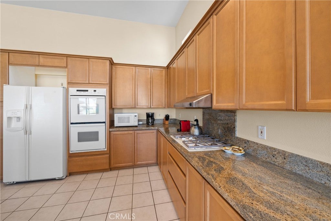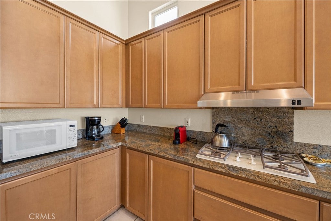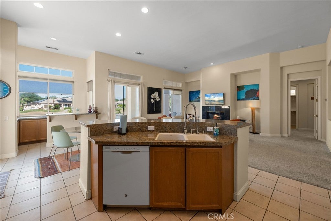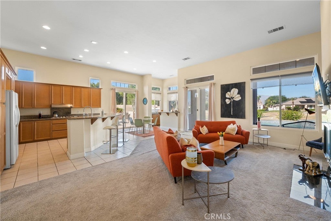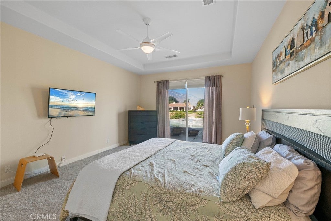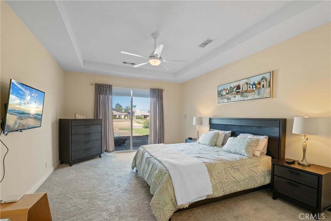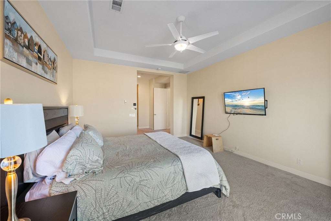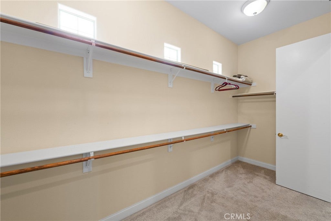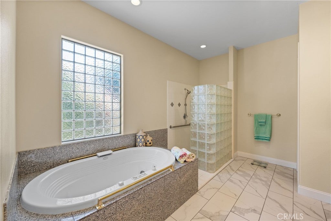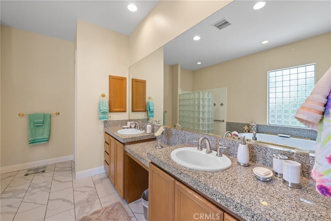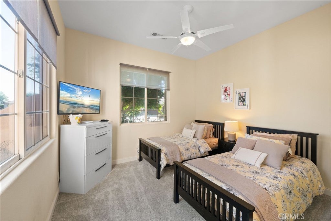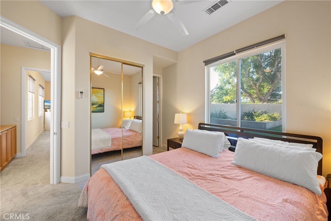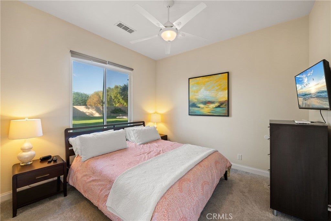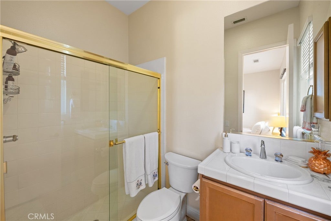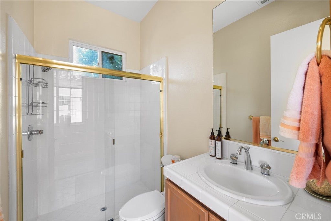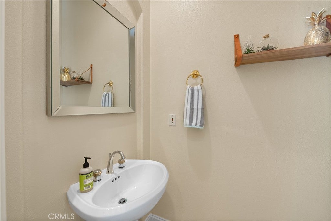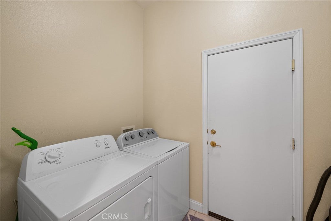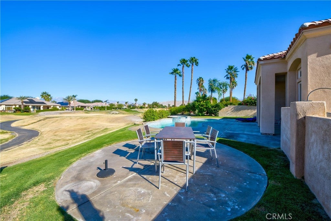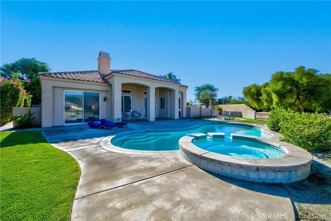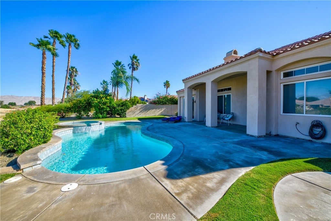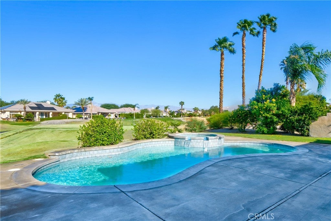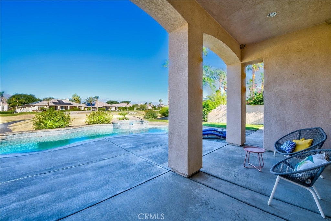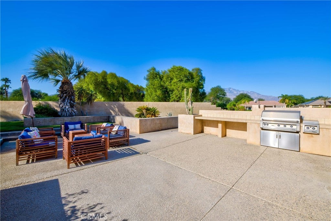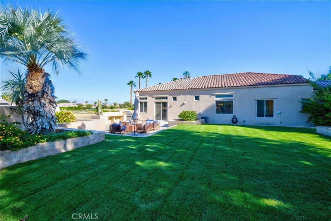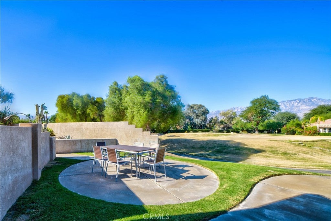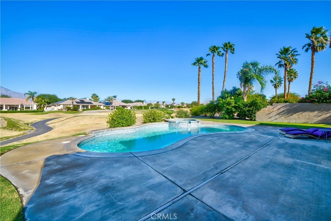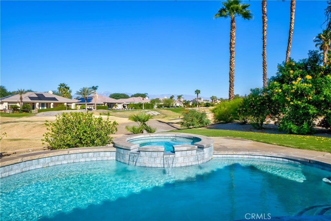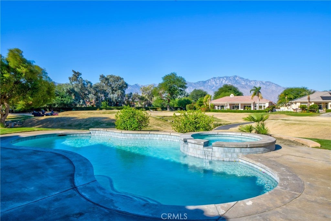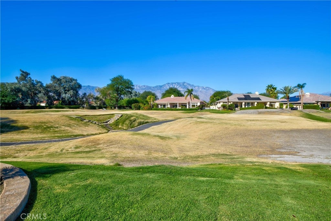- 3 Beds
- 4 Baths
- 2,724 Sqft
- .36 Acres
51 Via Bella
Welcome to 51 Vía Bella, an elegant desert retreat in the prestigious guard gated community of Mira Vista at Mission Hills. This beautiful single story home offers the perfect blend of comfort, sophistication, and resort style living. Spanning approximately 2,724 square feet on a generous 15,000 plus square foot lot, the residence features an open concept layout with soaring ceilings, abundant natural light, and seamless indoor outdoor flow. The spacious great room opens to a private backyard oasis complete with a sparkling pool and spa, built in BBQ, and lush landscaping, ideal for relaxing or entertaining under the desert sky. The chef’s kitchen is equipped with granite countertops, a center island, and ample cabinetry, flowing effortlessly into the dining and living areas. The luxurious primary suite includes patio access, a spa like bath, and dual walk in closets, while the guest suites offer comfort and privacy for family or visitors. With stunning mountain views, 24 hour security, and access to Mission Hills Country Club’s renowned golf, tennis, and social amenities, this Rancho Mirage gem embodies the best of desert living just minutes from world class dining, shopping, and entertainment.
Essential Information
- MLS® #GD25233555
- Price$999,999
- Bedrooms3
- Bathrooms4.00
- Full Baths3
- Half Baths1
- Square Footage2,724
- Acres0.36
- Year Built2001
- TypeResidential
- Sub-TypeSingle Family Residence
- StatusActive Under Contract
Community Information
- Address51 Via Bella
- Area321 - Rancho Mirage
- SubdivisionMira Vista (32145)
- CityRancho Mirage
- CountyRiverside
- Zip Code92270
Amenities
- AmenitiesControlled Access, Other
- Parking Spaces2
- # of Garages2
- ViewGolf Course
- Has PoolYes
- PoolPrivate
Interior
- HeatingCentral
- CoolingCentral Air
- FireplaceYes
- FireplacesLiving Room
- # of Stories1
- StoriesOne
Exterior
- Lot DescriptionClose to Clubhouse
School Information
- DistrictPalm Springs Unified
Additional Information
- Date ListedOctober 7th, 2025
- Days on Market114
- HOA Fees399
- HOA Fees Freq.Monthly
Listing Details
- AgentShaunt Zakarian
- OfficeCompass
Price Change History for 51 Via Bella, Rancho Mirage, (MLS® #GD25233555)
| Date | Details | Change |
|---|---|---|
| Status Changed from Active to Active Under Contract | – | |
| Price Reduced from $1,199,999 to $999,999 |
Shaunt Zakarian, Compass.
Based on information from California Regional Multiple Listing Service, Inc. as of January 30th, 2026 at 8:26pm PST. This information is for your personal, non-commercial use and may not be used for any purpose other than to identify prospective properties you may be interested in purchasing. Display of MLS data is usually deemed reliable but is NOT guaranteed accurate by the MLS. Buyers are responsible for verifying the accuracy of all information and should investigate the data themselves or retain appropriate professionals. Information from sources other than the Listing Agent may have been included in the MLS data. Unless otherwise specified in writing, Broker/Agent has not and will not verify any information obtained from other sources. The Broker/Agent providing the information contained herein may or may not have been the Listing and/or Selling Agent.



