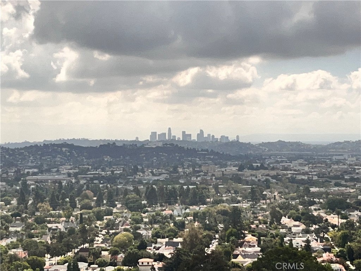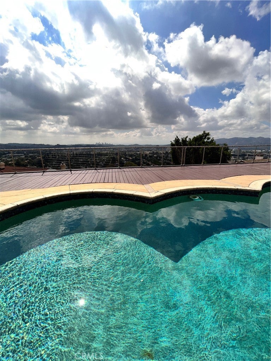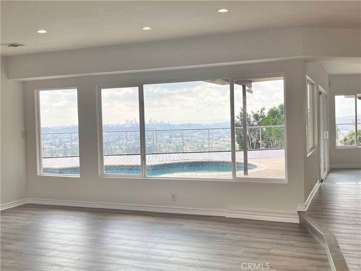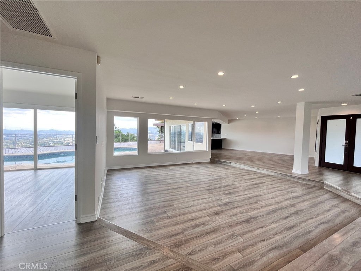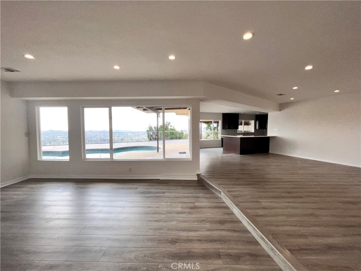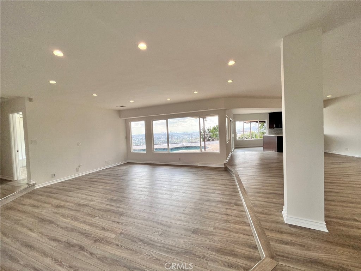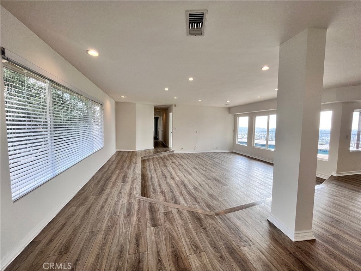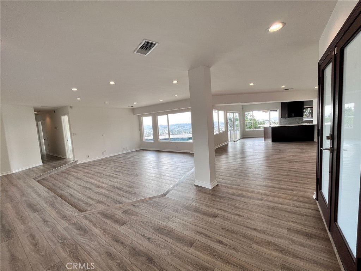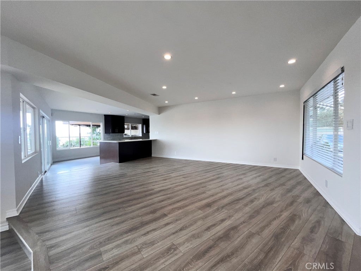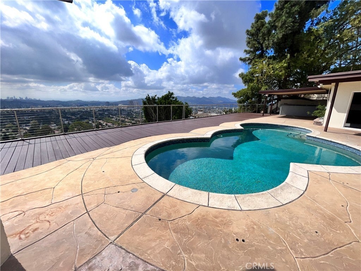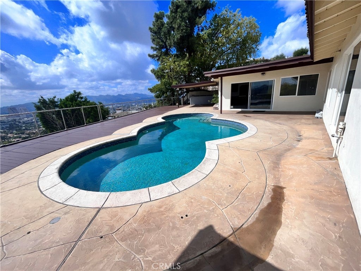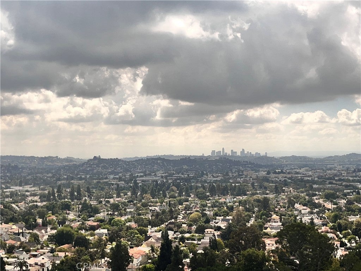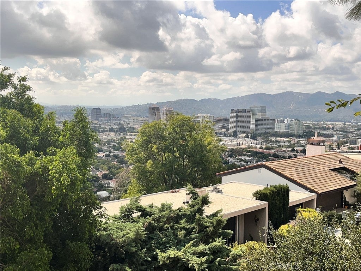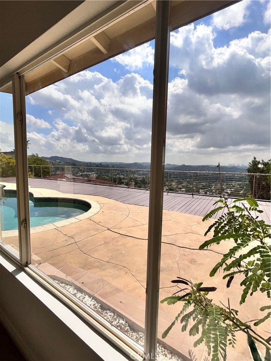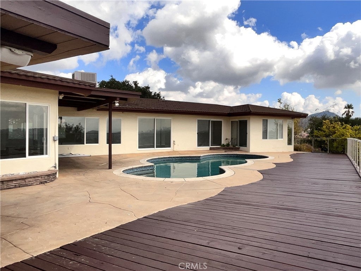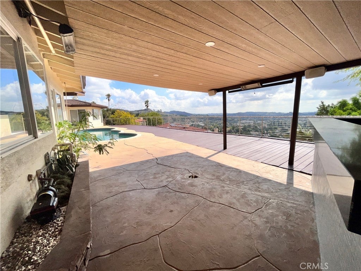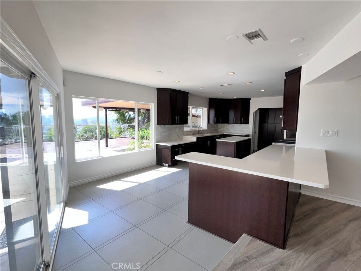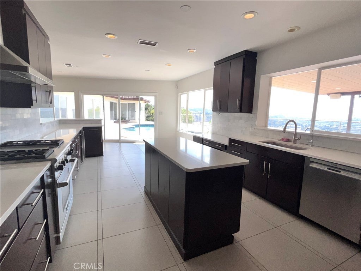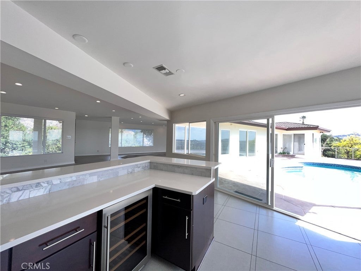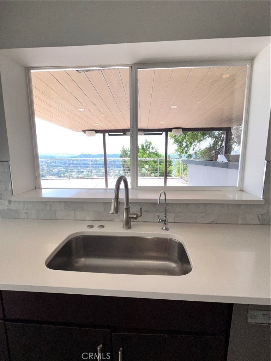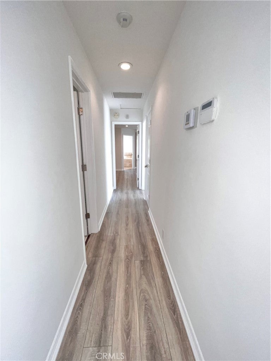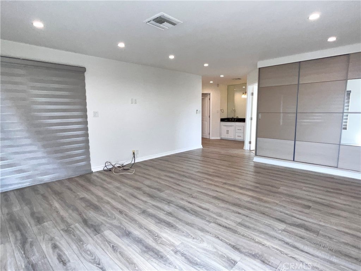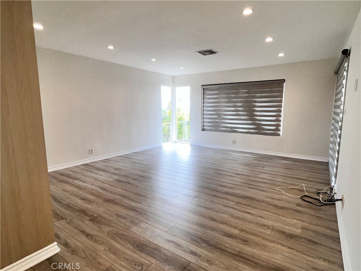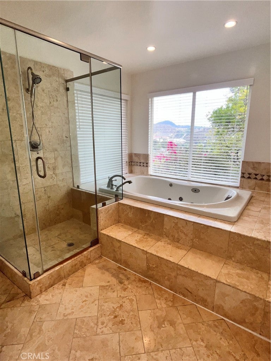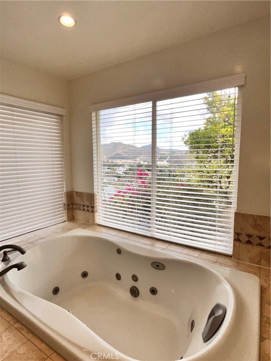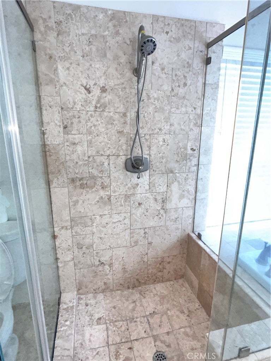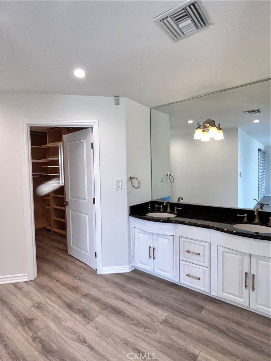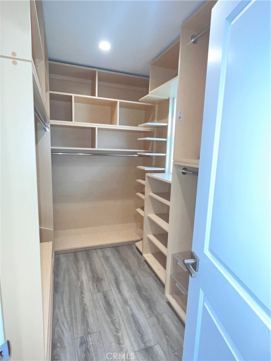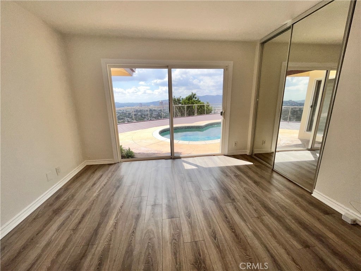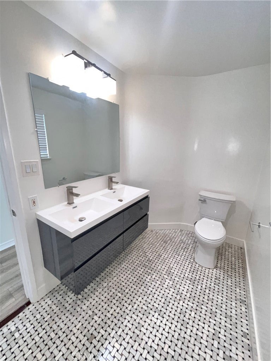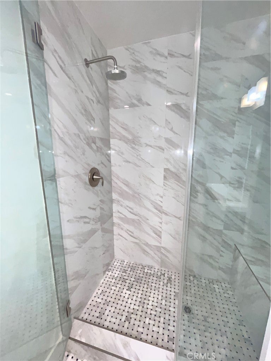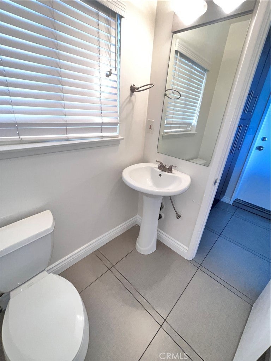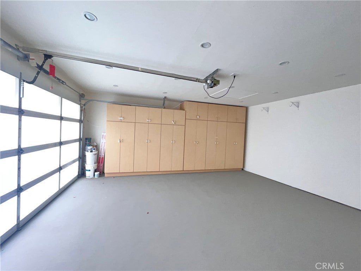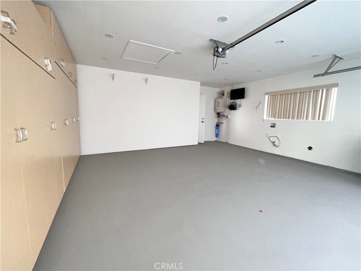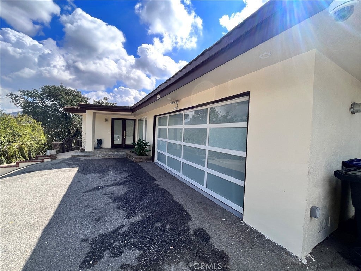- 3 Beds
- 3 Baths
- 2,228 Sqft
- .39 Acres
881 Harrington
Sprawling one story mid-century home with infinite views located in a very private setting in Glendale hills. This single family home is situated at the end of a cul-de-sac offering intimacy in a secure and private setting. Great home to scape to or entertain guests. The yard features a sparkling pool, outdoor grill, and uninterrupted views of downtown LA and Glendale. Minutes away from most major studios, Pasadena to the East and Burbank to the West. Open floor plan. Hardwood floors throughout. Updated kitchen and bathrooms. Central AC/Heat. Views from every room. The very private Primary Suite features a walk-in closet and a jetted tub. Two car attached garage and additional available parking in the front. California living at its best.
Essential Information
- MLS® #GD25234923
- Price$8,300
- Bedrooms3
- Bathrooms3.00
- Full Baths1
- Half Baths1
- Square Footage2,228
- Acres0.39
- Year Built1961
- TypeResidential Lease
- Sub-TypeSingle Family Residence
- StatusActive
Community Information
- Address881 Harrington
- Area626 - Glendale-Northwest
- CityGlendale
- CountyLos Angeles
- Zip Code91207
Amenities
- Parking Spaces2
- # of Garages2
- Has PoolYes
Utilities
Gardener, Pool, Sewer Connected, Water Connected
Parking
Door-Single, Garage, Garage Door Opener, Garage Faces Front, Side By Side, Workshop in Garage
Garages
Door-Single, Garage, Garage Door Opener, Garage Faces Front, Side By Side, Workshop in Garage
View
City Lights, Hills, Landmark, Mountain(s), Panoramic, Pool
Pool
In Ground, Private, Gas Heat, Gunite, Heated
Interior
- InteriorLaminate, Tile
- HeatingCentral
- CoolingCentral Air
- FireplaceYes
- FireplacesLiving Room
- # of Stories1
- StoriesOne
Interior Features
Bedroom on Main Level, Walk-In Closet(s), Living Room Deck Attached, Main Level Primary, Open Floorplan, Pantry, Primary Suite, Recessed Lighting, Solid Surface Counters, Wet Bar
Appliances
Refrigerator, Barbecue, Free-Standing Range
Exterior
- RoofShingle, Composition
Lot Description
Irregular Lot, Landscaped, Sprinkler System, ZeroToOneUnitAcre
Windows
Blinds, Double Pane Windows, Screens
School Information
- DistrictGlendale Unified
Additional Information
- Date ListedOctober 7th, 2025
- Days on Market73
Listing Details
- AgentSargis Garibyan
- OfficeColdwell Banker Hallmark
Price Change History for 881 Harrington, Glendale, (MLS® #GD25234923)
| Date | Details | Change |
|---|---|---|
| Price Reduced from $8,500 to $8,300 | ||
| Price Reduced from $8,950 to $8,500 | ||
| Price Reduced from $9,300 to $8,950 |
Sargis Garibyan, Coldwell Banker Hallmark.
Based on information from California Regional Multiple Listing Service, Inc. as of December 19th, 2025 at 5:50am PST. This information is for your personal, non-commercial use and may not be used for any purpose other than to identify prospective properties you may be interested in purchasing. Display of MLS data is usually deemed reliable but is NOT guaranteed accurate by the MLS. Buyers are responsible for verifying the accuracy of all information and should investigate the data themselves or retain appropriate professionals. Information from sources other than the Listing Agent may have been included in the MLS data. Unless otherwise specified in writing, Broker/Agent has not and will not verify any information obtained from other sources. The Broker/Agent providing the information contained herein may or may not have been the Listing and/or Selling Agent.



