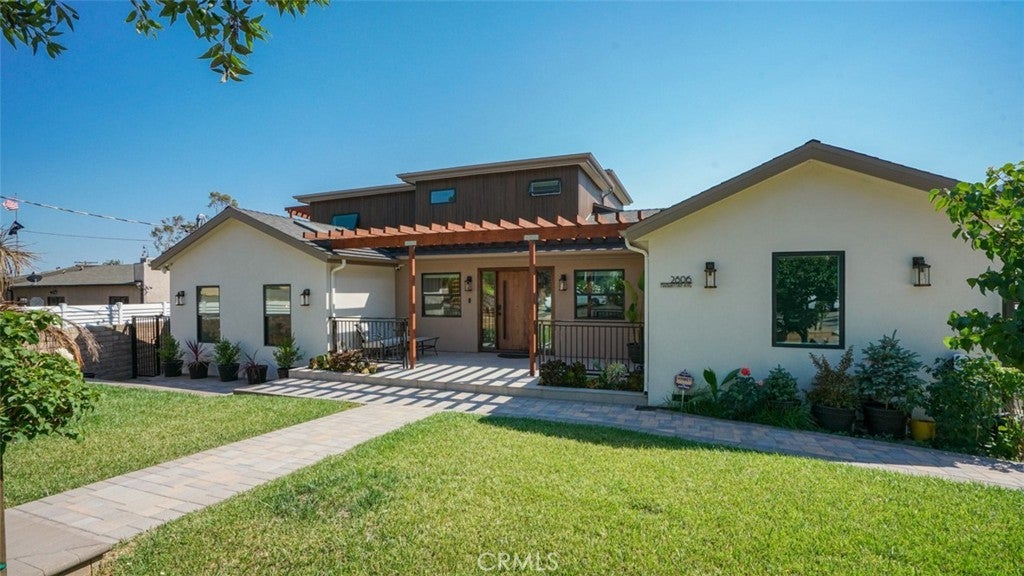- 5 Beds
- 5 Baths
- 3,240 Sqft
- .19 Acres
2806 Manhattan
Come see this stunning home completely rebuilt in 2023–2024! It features all-new systems and finishes—including roof, plumbing, electrical, flooring, walls, and more—all with permits. Originally a 2-bedroom, 2-bath, 1,400 sq ft home, it is now a spacious 5-bedroom, 4.5-bath, 3,240 sq ft residence with thoughtful design and modern functionality. Ideal for entertaining guests, the open-concept living and dining rooms flow seamlessly into a custom kitchen with a large island, premium stove, custom-built cabinets, and hidden-panel refrigerator. Two electric fireplaces enhance the living and family rooms, offering both functional heat and elegant ambiance. The main floor includes 2 bedrooms, 2 bathrooms, and a versatile bonus room that can be used as an office, guest space, or sixth bedroom. The primary suite features abundant natural light, a walk-in closet, and a luxurious en-suite with a rain shower that doubles as a steam room. Upstairs, 3 additional bedrooms include a Jack-and-Jill bath, private balconies, and a bedroom with its own bath and walk-in closet. Modern amenities include built-in surround sound, smart toilets, sensor-activated bathroom lighting, heated towel racks, full surveillance, and alarm system. Three separate AC units allow each level to maintain its ideal temperature, while a whole-house water filtration and softener system ensures clean water for drinking and bathing. The backyard offers beautiful mountain views, a saltwater pool, fruit trees, and hookups for future outdoor upgrades. The remodeled garage includes insulation and recessed lighting ideal for a pool/guest house or potential ADU (buyer to verify with city). Situated in a top-rated school district, this home combines size, luxury, and location—schedule your private tour today!
Essential Information
- MLS® #GD25236548
- Price$2,675,000
- Bedrooms5
- Bathrooms5.00
- Full Baths4
- Half Baths1
- Square Footage3,240
- Acres0.19
- Year Built1945
- TypeResidential
- Sub-TypeSingle Family Residence
- StatusActive
Community Information
- Address2806 Manhattan
- Area626 - Glendale-Northwest
- CityGlendale
- CountyLos Angeles
- Zip Code91214
Amenities
- Parking Spaces6
- ParkingDriveway, Garage
- # of Garages2
- GaragesDriveway, Garage
- ViewMountain(s)
- Has PoolYes
- PoolPrivate, Salt Water
Interior
- HeatingCentral
- CoolingCentral Air
- FireplaceYes
- FireplacesFamily Room, Living Room
- # of Stories2
- StoriesTwo
Interior Features
Built-in Features, Balcony, High Ceilings, Open Floorplan, Pantry, Wired for Sound, Jack and Jill Bath, Main Level Primary, Walk-In Closet(s)
Appliances
Freezer, Gas Oven, Microwave, Refrigerator, Water Softener, Water Purifier
Exterior
- Lot DescriptionBack Yard, Front Yard, Lawn
School Information
- DistrictGlendale Unified
Additional Information
- Date ListedOctober 9th, 2025
- Days on Market12
Listing Details
- AgentNorair Youssefian
- OfficeNick-Nick Realty
Norair Youssefian, Nick-Nick Realty.
Based on information from California Regional Multiple Listing Service, Inc. as of October 21st, 2025 at 3:56am PDT. This information is for your personal, non-commercial use and may not be used for any purpose other than to identify prospective properties you may be interested in purchasing. Display of MLS data is usually deemed reliable but is NOT guaranteed accurate by the MLS. Buyers are responsible for verifying the accuracy of all information and should investigate the data themselves or retain appropriate professionals. Information from sources other than the Listing Agent may have been included in the MLS data. Unless otherwise specified in writing, Broker/Agent has not and will not verify any information obtained from other sources. The Broker/Agent providing the information contained herein may or may not have been the Listing and/or Selling Agent.


































































