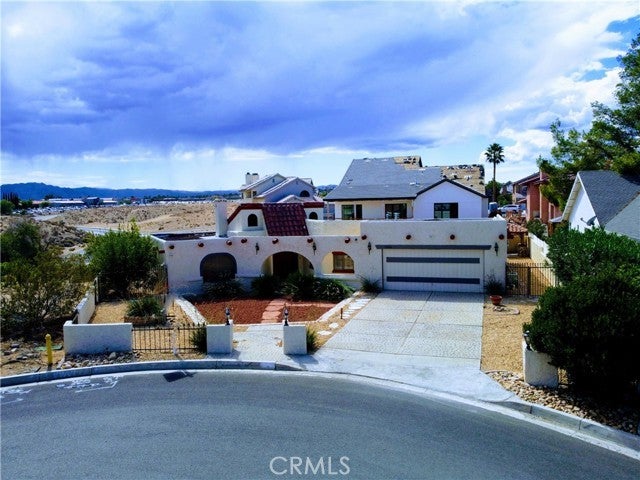- 3 Beds
- 2 Baths
- 2,489 Sqft
- ¼ Acres
12526 Elmcroft Lane
This Spacious Spring Valley Lake custom home is located in a cul-de-sac, at the end, affording an oversized lot and situated to take in great panoramic views. This custom home features 3 bedrooms and 2 baths with open space with vaulted rustic beam ceilings in the living room. Rustic features throughout which give a vintage vibe. Double fireplace which connects to the formal dining area. New flooring. Indoor laundry/utility room. The back yard is spacious with a large covered patio, privacy, partial golf course view, and fabulous mountain view. Lots of room for entertaining. Quiet Cul-de-sac, mature landscaping, front courtyard which provides more outdoor living area. This size lot is oversized and a rare find inside Spring Valley Lake. Tile countertops, stainless steel appliances, fully fenced front and backyard, outdoor BBQ gazebo. Spring Valley Lake residents enjoy lake access, beaches, sports courts, parks, community center, fishing beaches, and more. Spring Valley Lake is a pristinely kept development which includes commercial retail, dining and conveniences located inside the development. Low HOA fees. Listing agent has financial Interest in the subject property. Hurry and make a Appointment to Preview this Charming Home Today. Buyer to verify all
Essential Information
- MLS® #HD24072833
- Price$565,000
- Bedrooms3
- Bathrooms2.00
- Full Baths2
- Square Footage2,489
- Acres0.25
- Year Built1980
- TypeResidential
- Sub-TypeDetached
- StatusACTIVE
- Open House Date4th May 2024 11:00am
Community Information
- Address12526 Elmcroft Lane
- AreaVICTORVILLE (92395)
- CityVictorville
- CountySan Bernardino
- StateCA
- Zip Code92395
Amenities
- # of Garages2
- Has PoolYes
- PoolCommunity/Common
View
Mountains/Hills, Desert, City Lights
Interior
- HeatingForced Air Unit
- CoolingCentral Forced Air
- FireplaceYes
- FireplacesFP in Living Room, Two Way
- # of Stories1
Exterior
- Lot DescriptionSidewalks
Additional Information
- Date ListedApril 12th, 2024
- Days on Market16
- ZoningRS
Listing Details
- OfficeCENTURY 21 Desert Rock
CENTURY 21 Desert Rock.
This information is deemed reliable but not guaranteed. You should rely on this information only to decide whether or not to further investigate a particular property. BEFORE MAKING ANY OTHER DECISION, YOU SHOULD PERSONALLY INVESTIGATE THE FACTS (e.g. square footage and lot size) with the assistance of an appropriate professional. You may use this information only to identify properties you may be interested in investigating further. All uses except for personal, non-commercial use in accordance with the foregoing purpose are prohibited. Redistribution or copying of this information, any photographs or video tours is strictly prohibited. This information is derived from the Internet Data Exchange (IDX) service provided by San Diego MLS®. Displayed property listings may be held by a brokerage firm other than the broker and/or agent responsible for this display. The information and any photographs and video tours and the compilation from which they are derived is protected by copyright. Compilation © 2024 San Diego MLS®, Inc.
Listing information last updated on May 3rd, 2024 at 8:02am PDT.































































