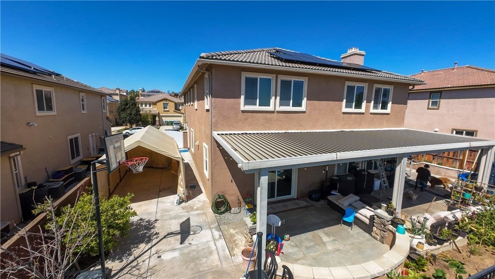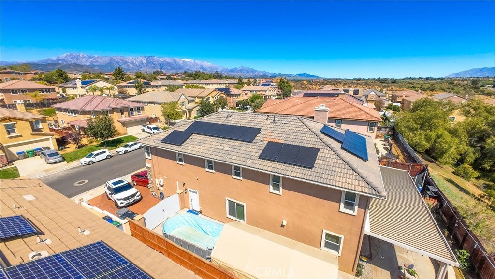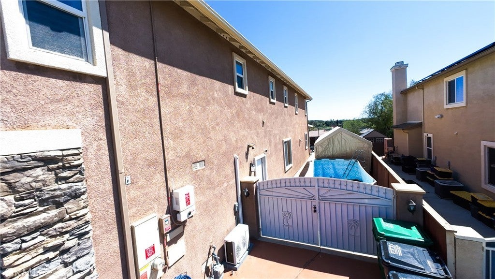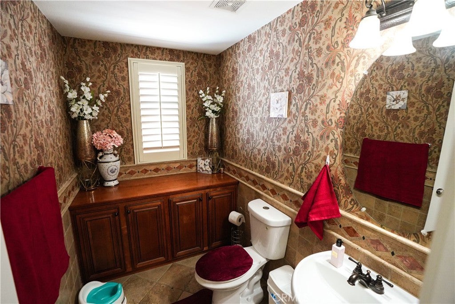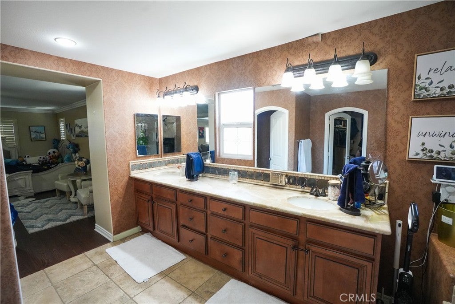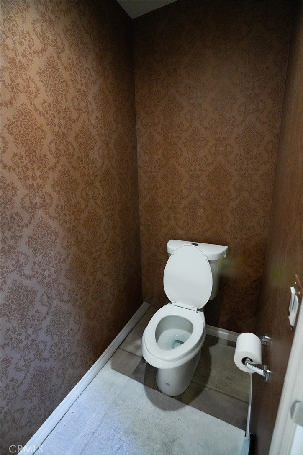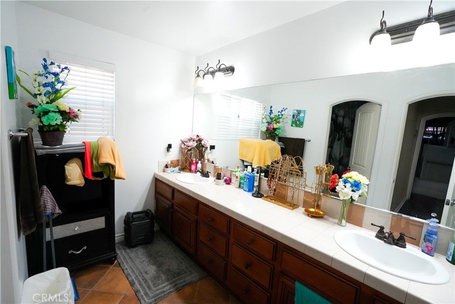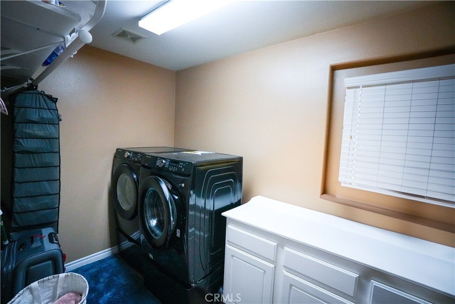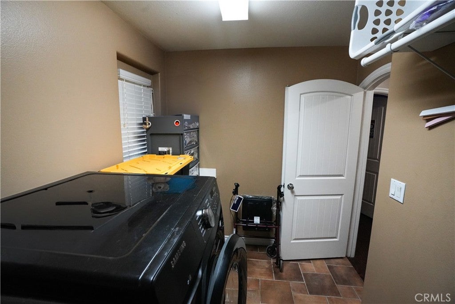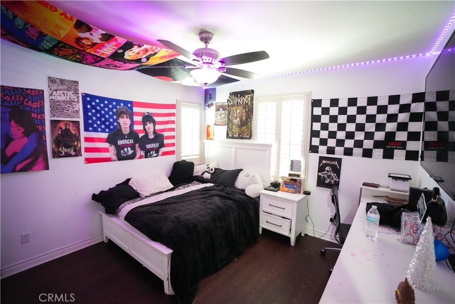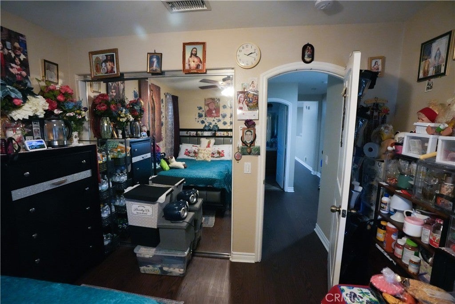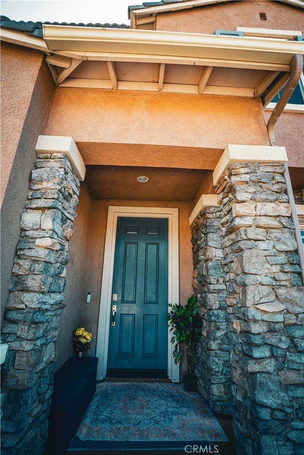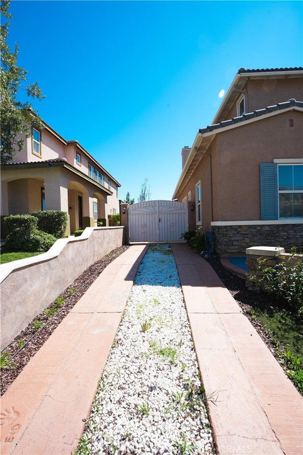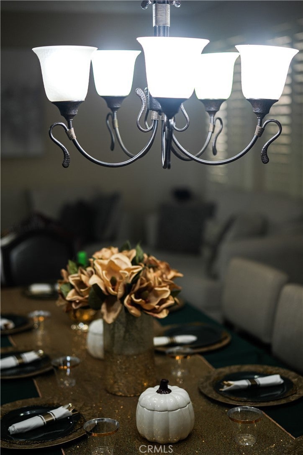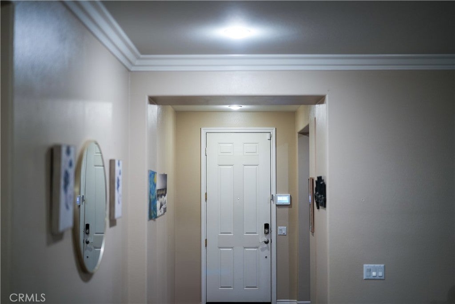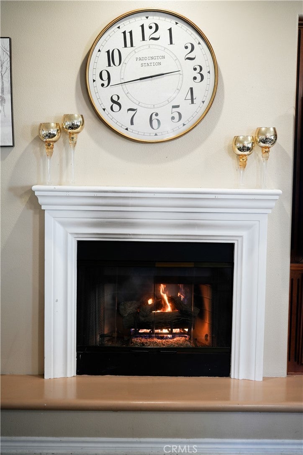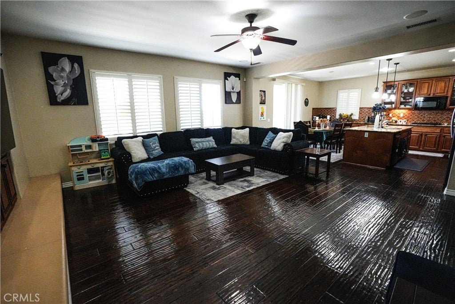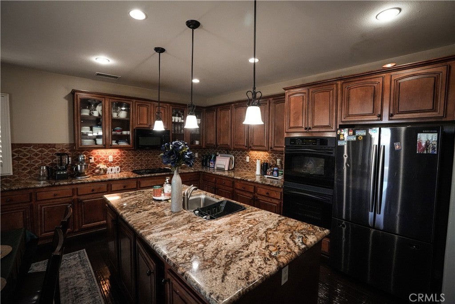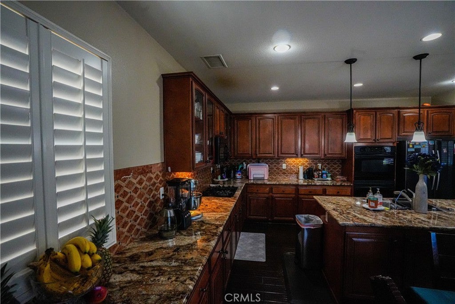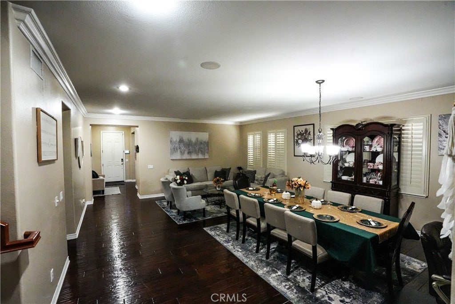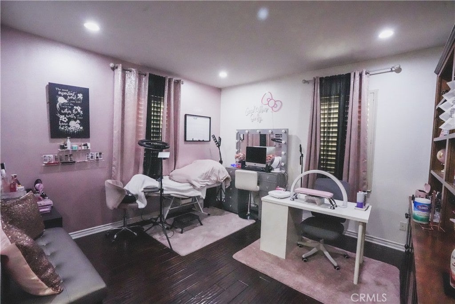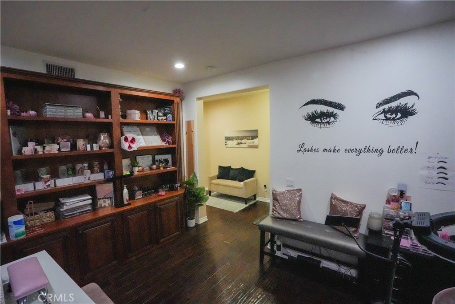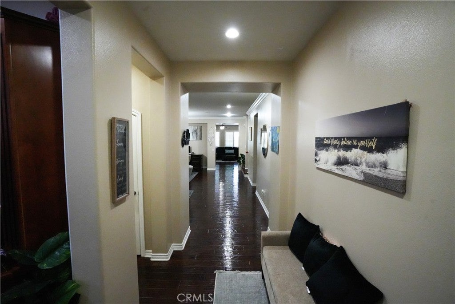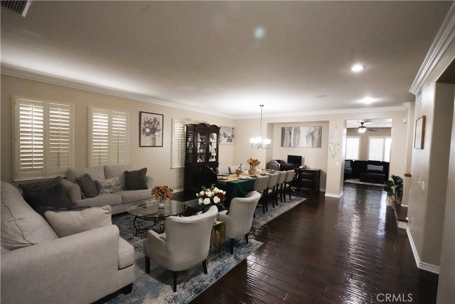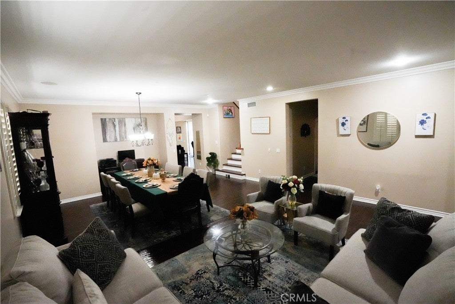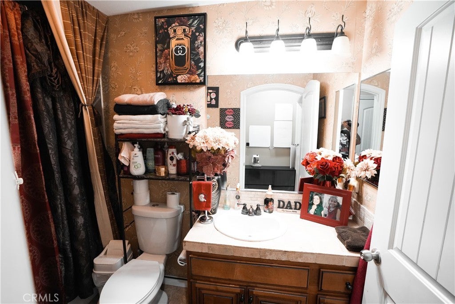- 5 Beds
- 4 Baths
- 3,935 Sqft
- .15 Acres
38473 Brutus Way
?? Just Listed Welcome to your forever home in beautiful Beaumont, CA—where space, comfort, and lifestyle come together seamlessly. This stunning 3,935 sq ft home is tucked right off the 10 Freeway, offering convenience without compromise. Whether you're commuting, exploring the nearby mountains, or planning a quick getaway to Palm Springs, you’re perfectly positioned for it all. Step inside and prepare to be wowed. This home was designed with growing families in mind—offering room for everyone and then some. With expansive living spaces, multiple bedrooms, and thoughtful layout, it’s the perfect place to host holidays, create lifelong memories, or simply enjoy everyday living in style. Love the outdoors? You’ll appreciate the RV parking, oversized lot, and easy access to some of SoCal’s best golfing, hiking, dining, and entertainment. The backyard has space to play and entertain. From the elegant finishes to the ideal location, this home is a rare gem—and it won’t last long. If you’ve been waiting for the right home to plant roots in one of Southern California’s premier communities, this is it. Your dream home is just one visit away!
Essential Information
- MLS® #HD25077507
- Price$805,000
- Bedrooms5
- Bathrooms4.00
- Full Baths3
- Half Baths1
- Square Footage3,935
- Acres0.15
- Year Built2011
- TypeResidential
- Sub-TypeSingle Family Residence
- StatusActive
Community Information
- Address38473 Brutus Way
- CityBeaumont
- CountyRiverside
- Zip Code92223
Area
263 - Banning/Beaumont/Cherry Valley
Amenities
- Parking Spaces2
- # of Garages2
- PoolNone
View
City Lights, Hills, Mountain(s), Neighborhood, Panoramic
Interior
- InteriorCarpet, Laminate
- HeatingCentral
- CoolingCentral Air
- FireplaceYes
- FireplacesLiving Room, Primary Bedroom
- # of Stories2
- StoriesTwo
Interior Features
Separate/Formal Dining Room, Eat-in Kitchen, Bedroom on Main Level, Loft, Primary Suite
Appliances
Built-In Range, Dishwasher, Gas Cooktop, Gas Oven
Exterior
- Lot DescriptionNear Park, Yard, Irregular Lot
School Information
- DistrictBeaumont
Additional Information
- Date ListedApril 7th, 2025
- Days on Market200
Listing Details
- AgentNicholas Magill
- OfficeRealty ONE Group Empire
Nicholas Magill, Realty ONE Group Empire.
Based on information from California Regional Multiple Listing Service, Inc. as of October 29th, 2025 at 12:56pm PDT. This information is for your personal, non-commercial use and may not be used for any purpose other than to identify prospective properties you may be interested in purchasing. Display of MLS data is usually deemed reliable but is NOT guaranteed accurate by the MLS. Buyers are responsible for verifying the accuracy of all information and should investigate the data themselves or retain appropriate professionals. Information from sources other than the Listing Agent may have been included in the MLS data. Unless otherwise specified in writing, Broker/Agent has not and will not verify any information obtained from other sources. The Broker/Agent providing the information contained herein may or may not have been the Listing and/or Selling Agent.






