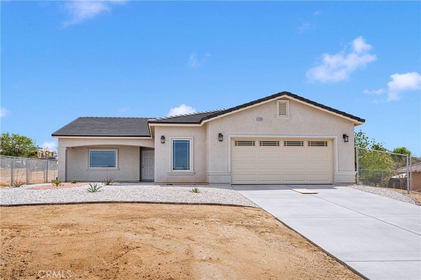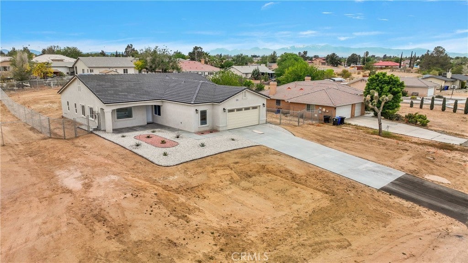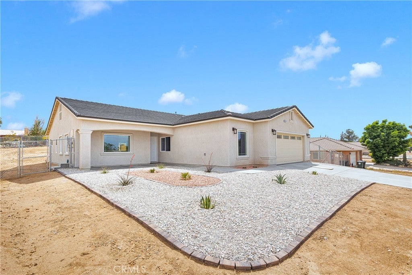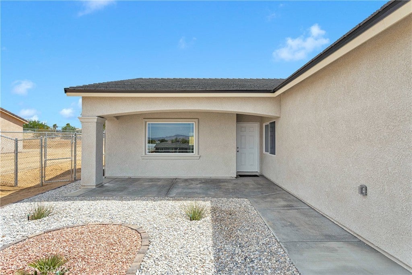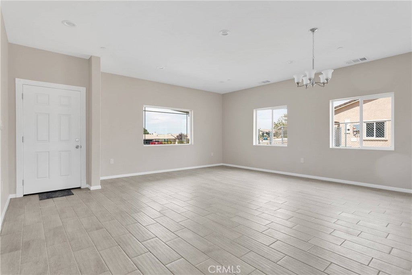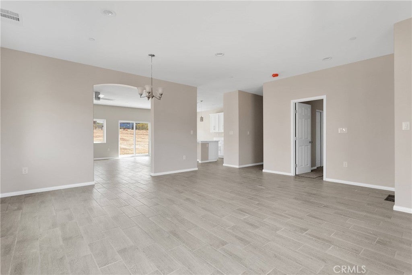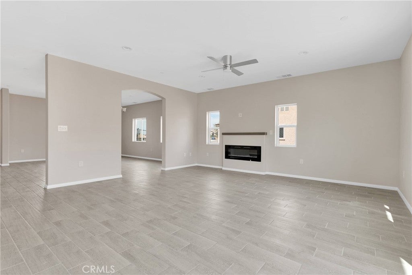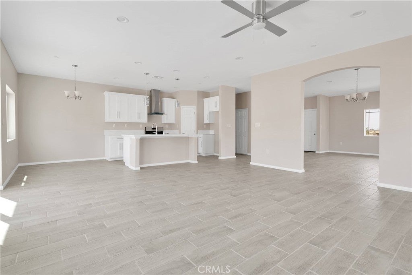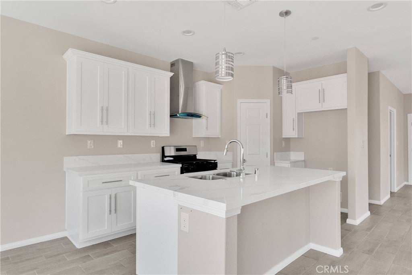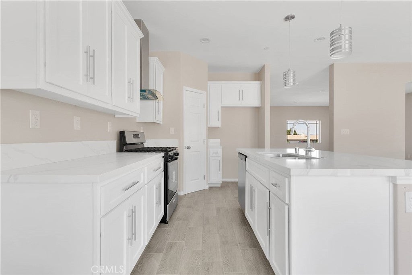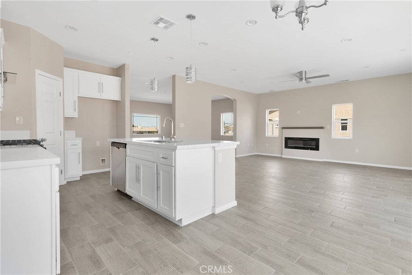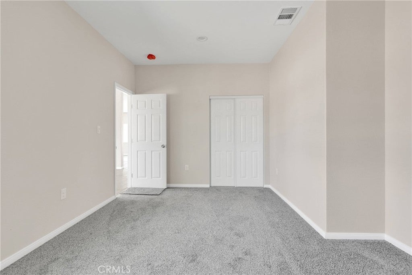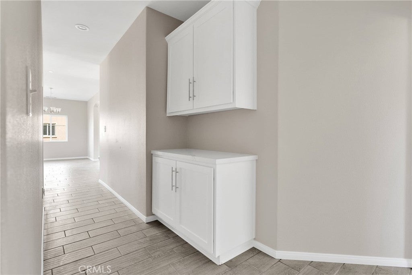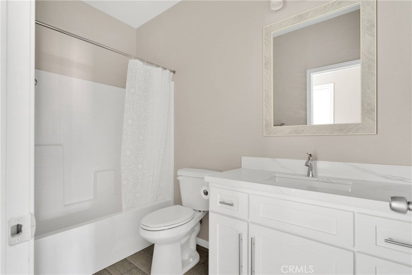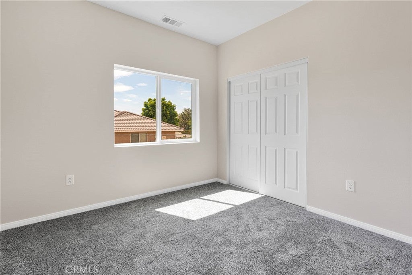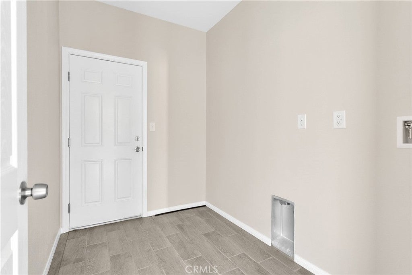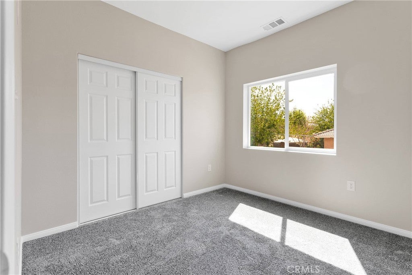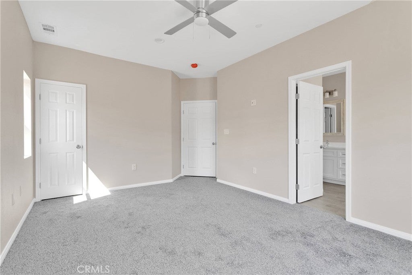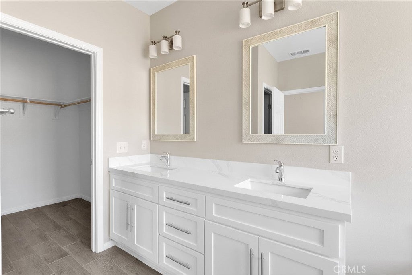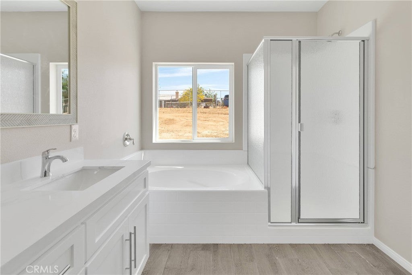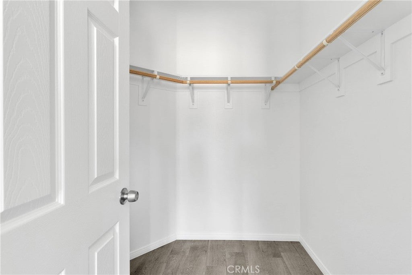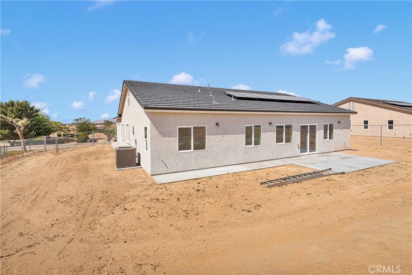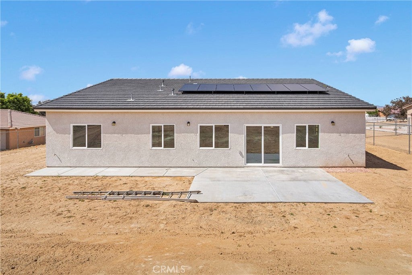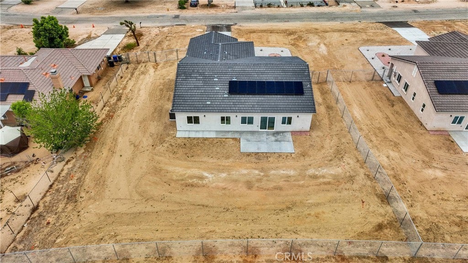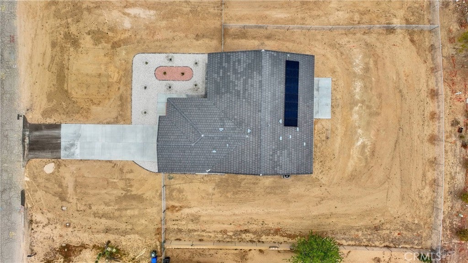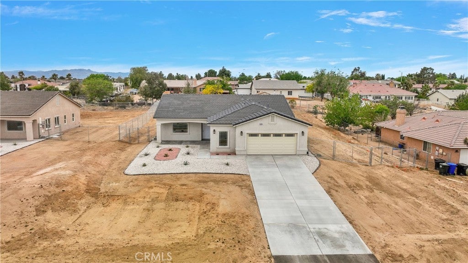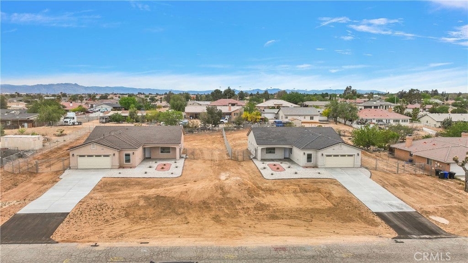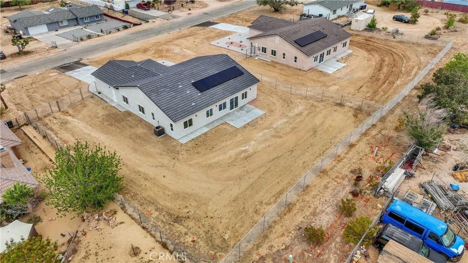- 4 Beds
- 2 Baths
- 2,100 Sqft
- .42 Acres
16305 Teton Street
REDUCED!!! This gorgeous, brand new home has just had a major price drop!! Here you will find a well-designed open-concept layout with soaring 9-ft ceilings as well as lots of large windows boasting an abundance of natural light thru out! Upon entry you are greeted with a spacious formal living/dining room with beautiful tile flooring and custom paint that creates a welcoming environment. The formal dining area flows seamlessly into the Chef's Kitchen equipped with a massive island bar, sleek quartz countertops, soft closing drawers and cupboards, walk-in pantry and a spacious nook area for casual dining! The kitchen overlooks the large family room w/ a beautifully designed built in electric fireplace, recessed led lighting, expansive windows and direct backyard access - perfect for gathering with family and friends. The large primary suite boasts multiple windows, modern ceiling fan & two generous walk-in closets - the primary en-suite bath features a dual sink vanity, a glass enclosed step-in shower & relaxing soaking tub. Three guest bedrooms that are generously sized and all have ample closet space! The thoughtfully designed guest bath has modern finishes. The fully gated backyard is a blank canvas offering the perfect opportunity to create your dream outdoor living space - there is even room for a pool! Additional features include an inside laundry room, tankless water heater, PAID solar, custom led lighting & paneled doors throughout, finished 2-car oversized garage that offers space for a craft/hobby room, home gym etc, space to create convenient RV/Boat parking on either side of the home! And The easy maintenance front landscaping gives lovely front porch views! Take a look today - you won't be disappointed!
Essential Information
- MLS® #HD25095788
- Price$585,000
- Bedrooms4
- Bathrooms2.00
- Full Baths2
- Square Footage2,100
- Acres0.42
- Year Built2025
- TypeResidential
- Sub-TypeSingle Family Residence
- StatusActive
Community Information
- Address16305 Teton Street
- AreaVIC - Victorville
- CityVictorville
- CountySan Bernardino
- Zip Code92395
Amenities
- Parking Spaces8
- # of Garages2
- ViewNone
- PoolNone
Parking
Direct Access, Driveway, Garage, Paved, RV Potential
Garages
Direct Access, Driveway, Garage, Paved, RV Potential
Interior
- InteriorCarpet, Tile
- HeatingCentral, Forced Air
- CoolingCentral Air
- FireplaceYes
- FireplacesFamily Room, Electric
- # of Stories1
- StoriesOne
Interior Features
Built-in Features, Breakfast Area, Ceiling Fan(s), High Ceilings, Open Floorplan, Pantry, Quartz Counters, Primary Suite, Walk-In Pantry, Walk-In Closet(s)
Appliances
Dishwasher, Disposal, Gas Oven, Gas Range, Tankless Water Heater
Exterior
- RoofTile
Lot Description
ZeroToOneUnitAcre, Gentle Sloping
School Information
- DistrictVictor Valley Unified
Additional Information
- Date ListedMay 2nd, 2025
- Days on Market114
Listing Details
- AgentLisa Dunham
- OfficeColdwell Banker Home Source
Price Change History for 16305 Teton Street, Victorville, (MLS® #HD25095788)
| Date | Details | Change |
|---|---|---|
| Price Reduced from $595,000 to $585,000 | ||
| Price Reduced from $609,000 to $595,000 | ||
| Price Reduced from $619,000 to $609,000 |
Lisa Dunham, Coldwell Banker Home Source.
Based on information from California Regional Multiple Listing Service, Inc. as of August 24th, 2025 at 1:11am PDT. This information is for your personal, non-commercial use and may not be used for any purpose other than to identify prospective properties you may be interested in purchasing. Display of MLS data is usually deemed reliable but is NOT guaranteed accurate by the MLS. Buyers are responsible for verifying the accuracy of all information and should investigate the data themselves or retain appropriate professionals. Information from sources other than the Listing Agent may have been included in the MLS data. Unless otherwise specified in writing, Broker/Agent has not and will not verify any information obtained from other sources. The Broker/Agent providing the information contained herein may or may not have been the Listing and/or Selling Agent.



