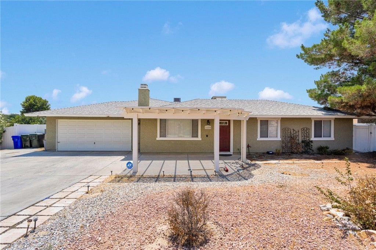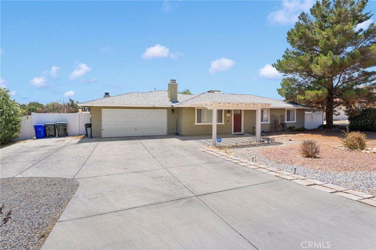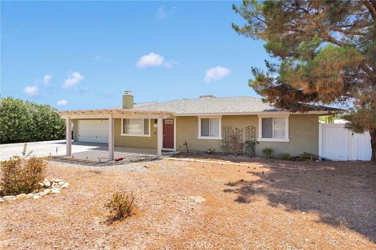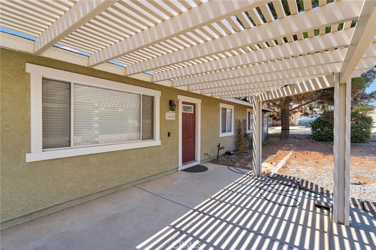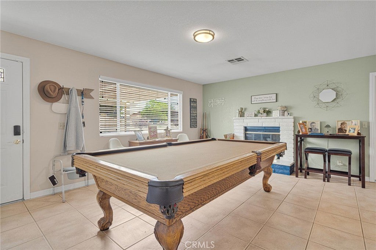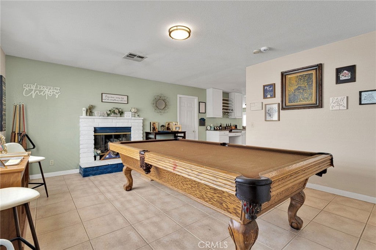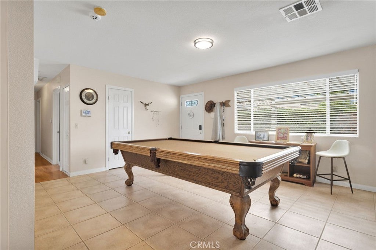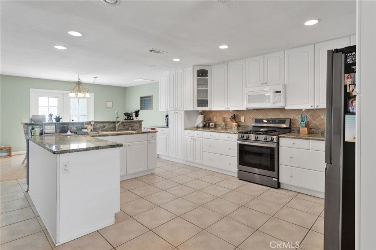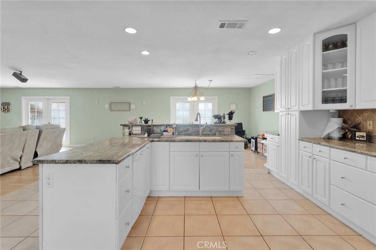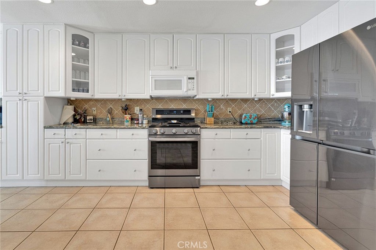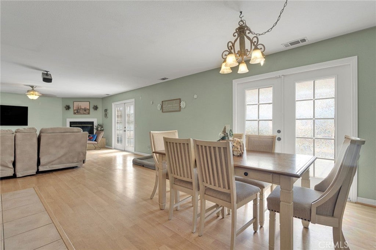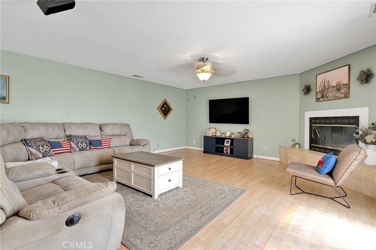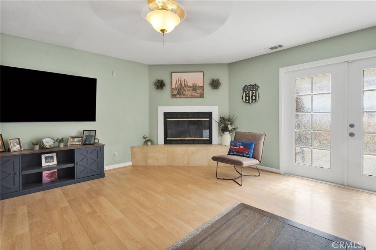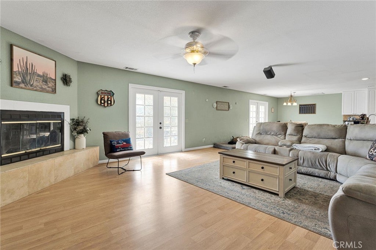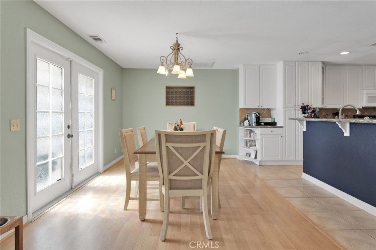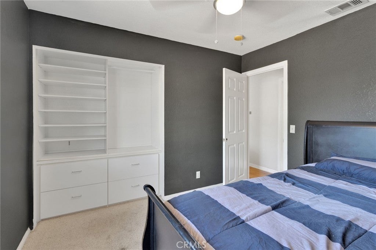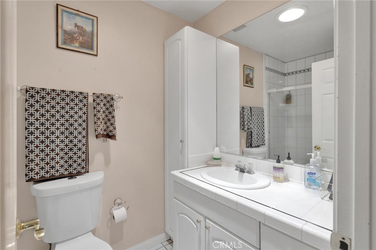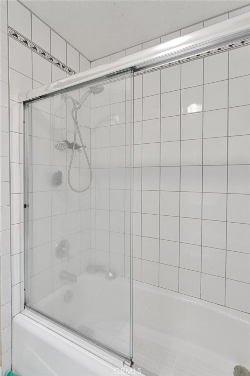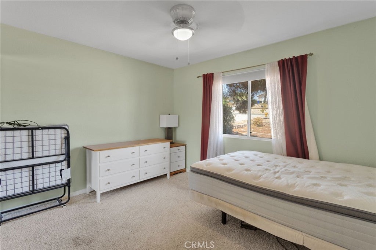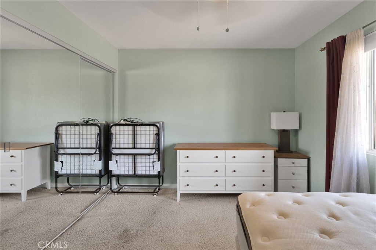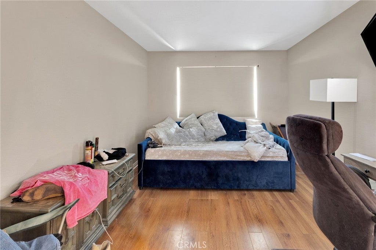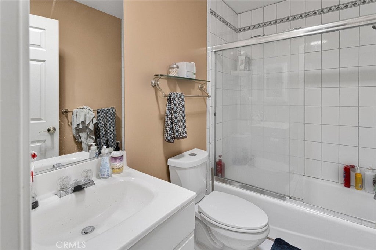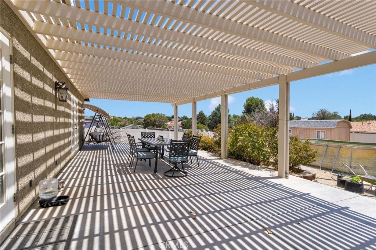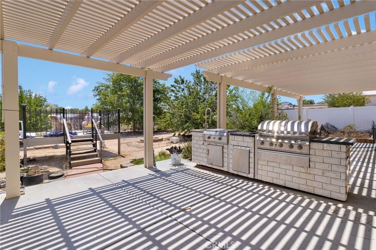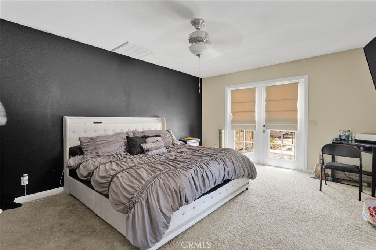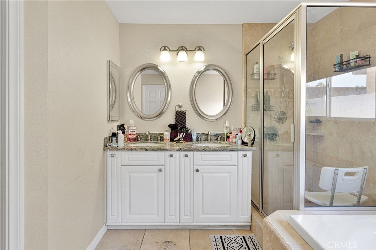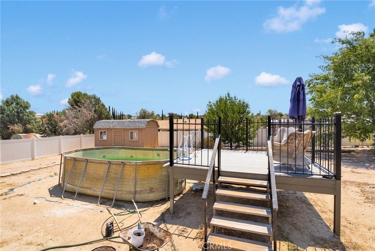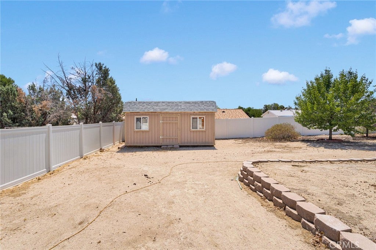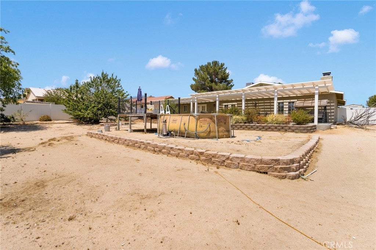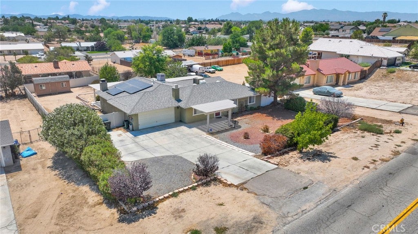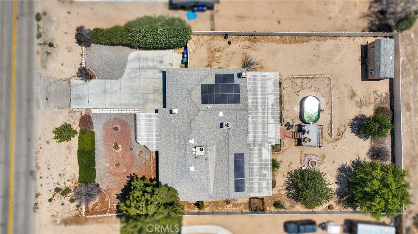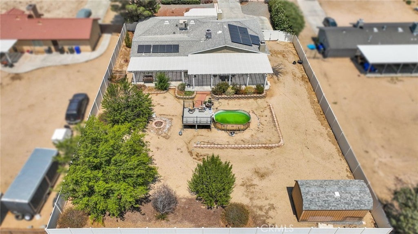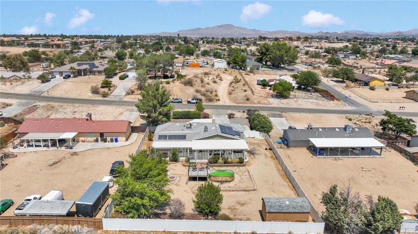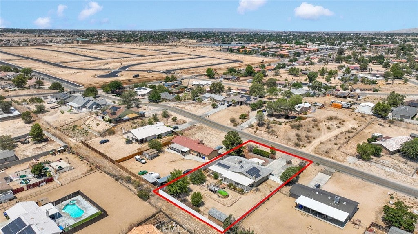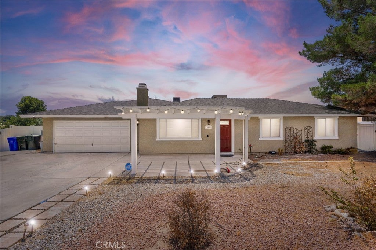- 4 Beds
- 3 Baths
- 2,270 Sqft
- .44 Acres
16605 Ottawa Street
This charming 4 bedroom 3 bathroom ranch-style residence is brimming with character, comfort, and a touch of desert enchantment. Walk through the welcoming covered front porch and step into an inviting living room warmed by a cozy fireplace. The home's thoughtful layout flows seamlessly into a large open-concept kitchen, breakfast nook, and family room with another fireplace- perfect for both everyday life and entertaining guests. Beyond the entertaining spaces lies two primary bedrooms, one of which has a lovely spa-like bathroom suite, complete with a jetted tub, tile shower, and a huge closet! Outside features include a full-back-covered pergola patio and a deluxe outdoor bbq kitchen island. That’s not all! For added fun, splash into the above-ground pool with a deck for lounging and easy entry. Nestled on a 0.44-acre lot, this home marries cozy indoor living with spacious outdoor appeal in the desirable East Bear Valley neighborhood. This property is truly a must see!
Essential Information
- MLS® #HD25182336
- Price$475,000
- Bedrooms4
- Bathrooms3.00
- Full Baths3
- Square Footage2,270
- Acres0.44
- Year Built1984
- TypeResidential
- Sub-TypeSingle Family Residence
- StyleRanch
- StatusActive
Community Information
- Address16605 Ottawa Street
- AreaVIC - Victorville
- CityVictorville
- CountySan Bernardino
- Zip Code92395
Amenities
- Parking Spaces2
- ParkingGarage
- # of Garages2
- GaragesGarage
- ViewNone
- Has PoolYes
- PoolAbove Ground, Private
Interior
- InteriorCarpet, Laminate, Tile
- HeatingCentral
- CoolingCentral Air
- FireplaceYes
- FireplacesFamily Room, Living Room
- # of Stories1
- StoriesOne
Interior Features
Breakfast Area, Open Floorplan, Multiple Primary Suites, Walk-In Closet(s)
Appliances
Dishwasher, Disposal, Microwave, Water Heater, Dryer, Washer
Exterior
- ExteriorStucco
- Lot DescriptionZeroToOneUnitAcre
- ConstructionStucco
School Information
- DistrictVictor Valley Union High
Additional Information
- Date ListedJuly 30th, 2025
- Days on Market111
Listing Details
- AgentShontay Varner
- OfficeNeighbors Of Hope Now Realty
Price Change History for 16605 Ottawa Street, Victorville, (MLS® #HD25182336)
| Date | Details | Change |
|---|---|---|
| Price Reduced from $485,000 to $475,000 |
Shontay Varner, Neighbors Of Hope Now Realty.
Based on information from California Regional Multiple Listing Service, Inc. as of December 3rd, 2025 at 12:45am PST. This information is for your personal, non-commercial use and may not be used for any purpose other than to identify prospective properties you may be interested in purchasing. Display of MLS data is usually deemed reliable but is NOT guaranteed accurate by the MLS. Buyers are responsible for verifying the accuracy of all information and should investigate the data themselves or retain appropriate professionals. Information from sources other than the Listing Agent may have been included in the MLS data. Unless otherwise specified in writing, Broker/Agent has not and will not verify any information obtained from other sources. The Broker/Agent providing the information contained herein may or may not have been the Listing and/or Selling Agent.



