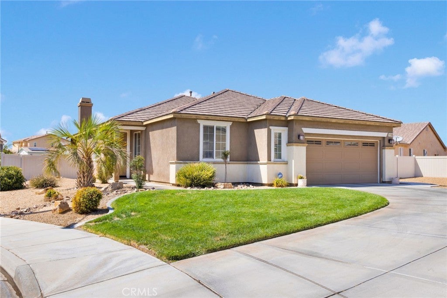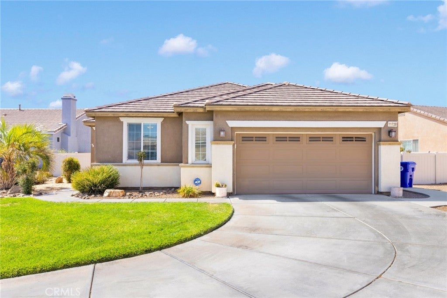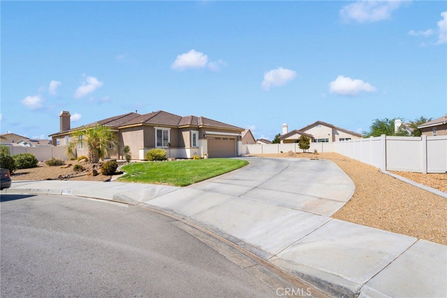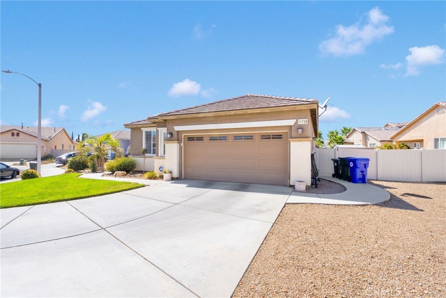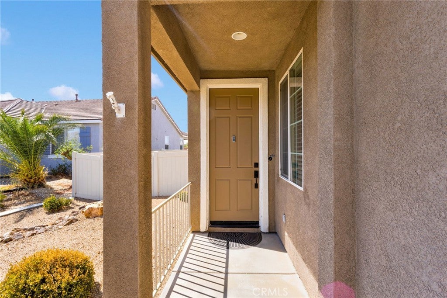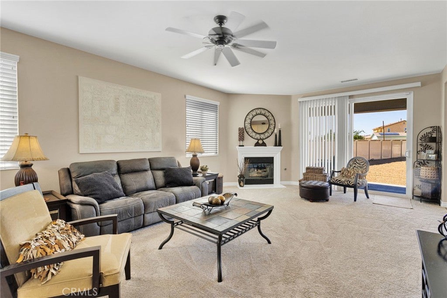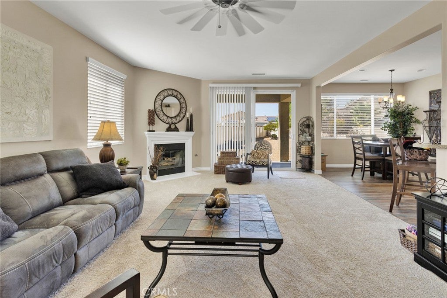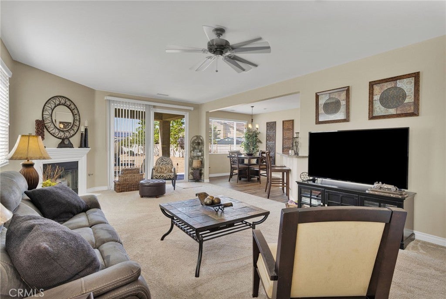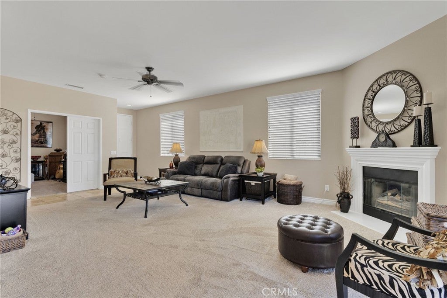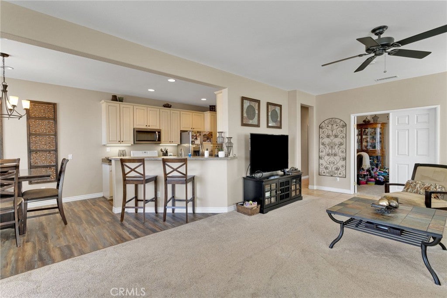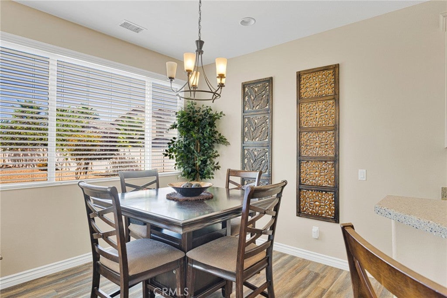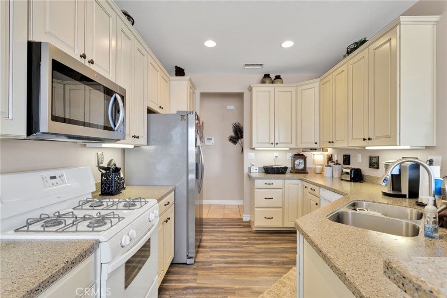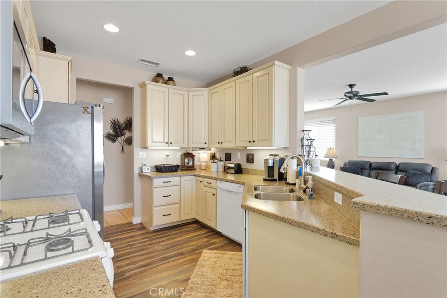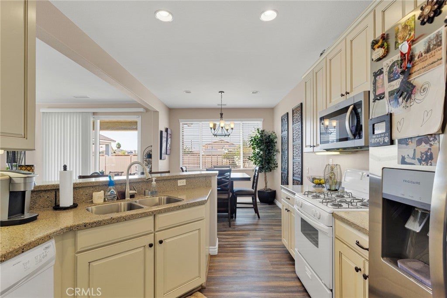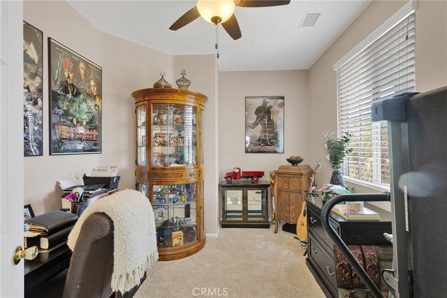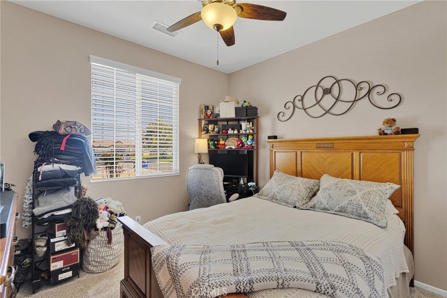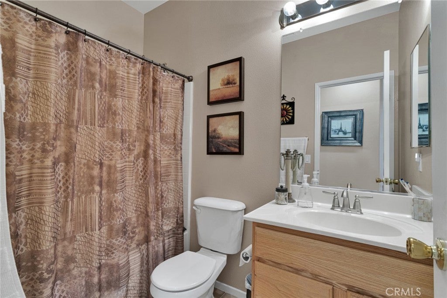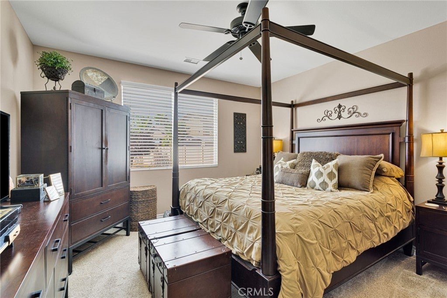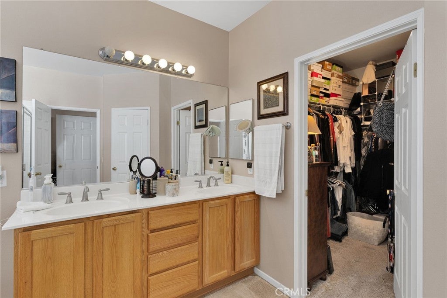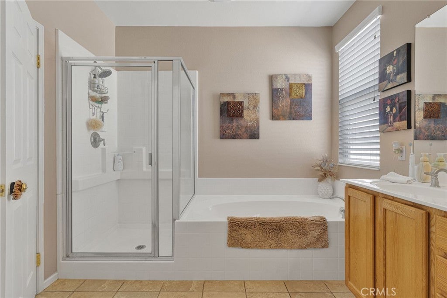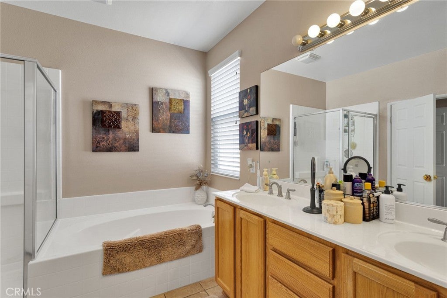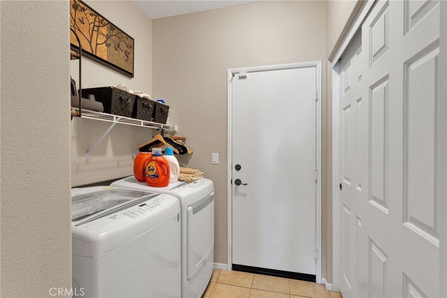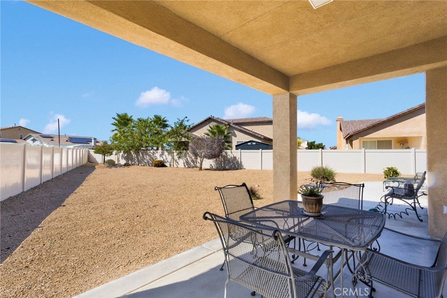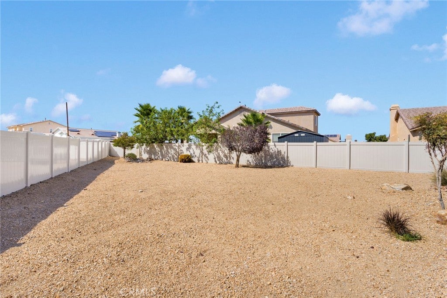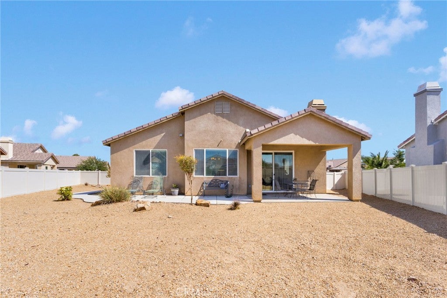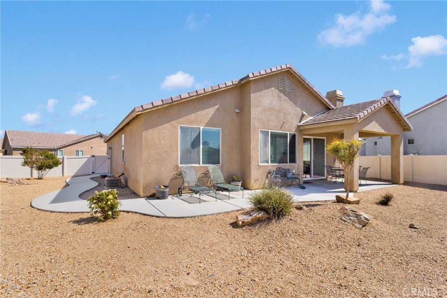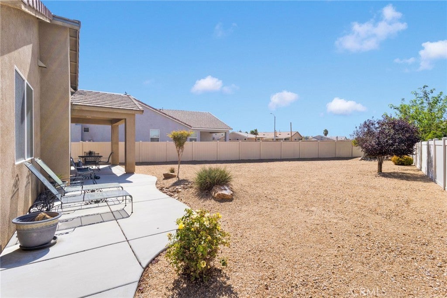- 3 Beds
- 2 Baths
- 1,549 Sqft
- ¼ Acres
11728 Highgrove Court
EXCELLENT OPPORTUNITY TO OWN THIS AFFORDABLE HOME! MOVE-IN READY! Pride of ownership. Bright and open floorplan. Great room with fireplace Newly remodeled kitchen with added dovetail cabinets and drawers with auto soft-close, stainless steel appliances and breakfast bar. Indoor laundry room with storage. Split floorplan. Master bedroom with walk-in closet. Master bath with separate tub and shower. Tastefully decorated. Easy care laminate flooring, tile and carpet. Den/office could be third bedroom with added closet. Located on a cul-de-sac. Large lot, almost 11,000 square feet. Beautifully landscaped yard with vinyl fencing. Oversized garage and covered patio. Conveniently located close to shopping, schools and minutes to the I-15 freeway and Highway 395.
Essential Information
- MLS® #HD25218036
- Price$420,000
- Bedrooms3
- Bathrooms2.00
- Full Baths2
- Square Footage1,549
- Acres0.25
- Year Built2004
- TypeResidential
- Sub-TypeSingle Family Residence
- StyleTraditional
- StatusActive
Community Information
- Address11728 Highgrove Court
- AreaADL - Adelanto
- CityAdelanto
- CountySan Bernardino
- Zip Code92301
Amenities
- Parking Spaces5
- # of Garages2
- ViewNone
- PoolNone
Utilities
Cable Connected, Electricity Connected, Natural Gas Connected, Sewer Connected, Water Connected
Parking
Door-Multi, Driveway, Garage, Garage Door Opener, Oversized, RV Access/Parking
Garages
Door-Multi, Driveway, Garage, Garage Door Opener, Oversized, RV Access/Parking
Interior
- InteriorCarpet, Laminate, Tile
- HeatingCentral
- CoolingCentral Air
- FireplaceYes
- FireplacesLiving Room
- # of Stories1
- StoriesOne
Interior Features
Breakfast Bar, Breakfast Area, Ceiling Fan(s), Open Floorplan, Solid Surface Counters, Primary Suite, Walk-In Closet(s)
Appliances
Dishwasher, Disposal, Gas Oven, Gas Range, Microwave
Exterior
- ExteriorFrame
- WindowsBlinds
- RoofTile
- ConstructionFrame
- FoundationSlab
Lot Description
Cul-De-Sac, Sprinklers In Rear, Sprinklers In Front, Landscaped
School Information
- DistrictAdelanto
Additional Information
- Date ListedSeptember 17th, 2025
- Days on Market88
Listing Details
- AgentLinda Pennington
- OfficeRealty ONE Group Empire
Price Change History for 11728 Highgrove Court, Adelanto, (MLS® #HD25218036)
| Date | Details | Change |
|---|---|---|
| Price Reduced from $425,000 to $420,000 |
Linda Pennington, Realty ONE Group Empire.
Based on information from California Regional Multiple Listing Service, Inc. as of December 14th, 2025 at 3:35pm PST. This information is for your personal, non-commercial use and may not be used for any purpose other than to identify prospective properties you may be interested in purchasing. Display of MLS data is usually deemed reliable but is NOT guaranteed accurate by the MLS. Buyers are responsible for verifying the accuracy of all information and should investigate the data themselves or retain appropriate professionals. Information from sources other than the Listing Agent may have been included in the MLS data. Unless otherwise specified in writing, Broker/Agent has not and will not verify any information obtained from other sources. The Broker/Agent providing the information contained herein may or may not have been the Listing and/or Selling Agent.



