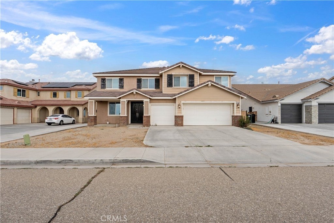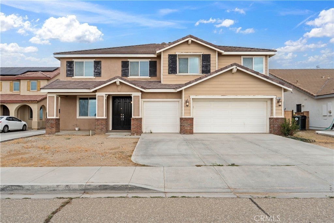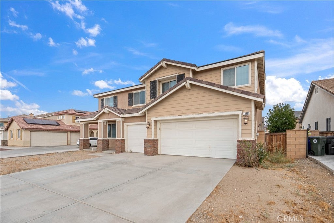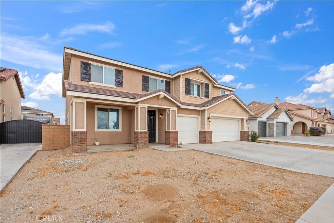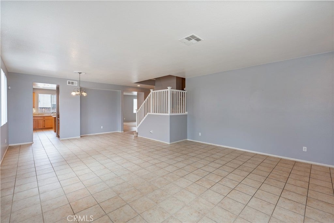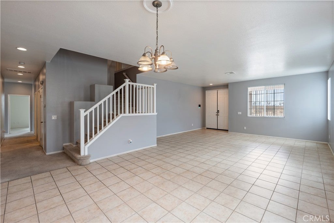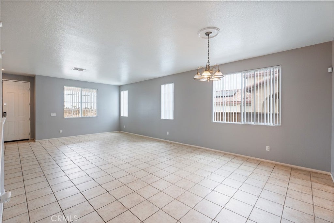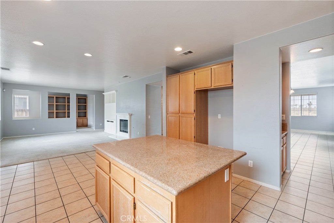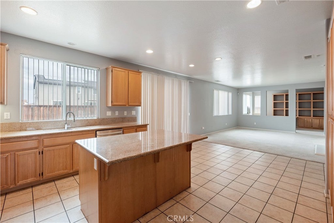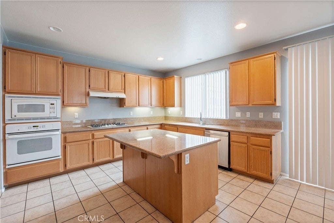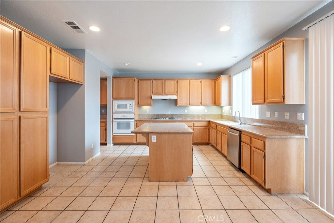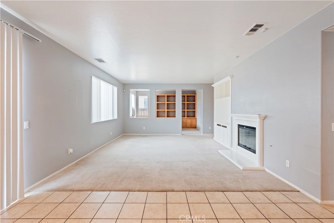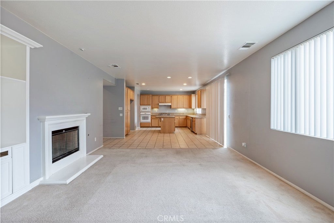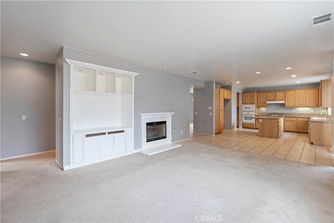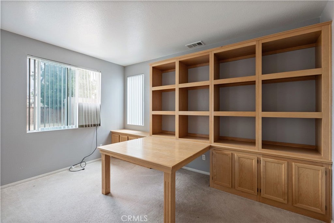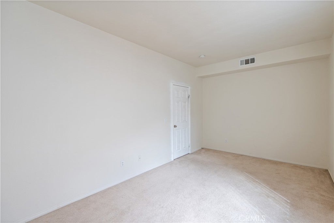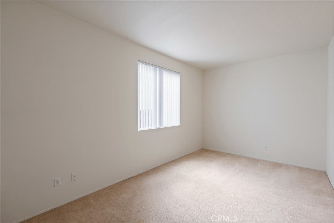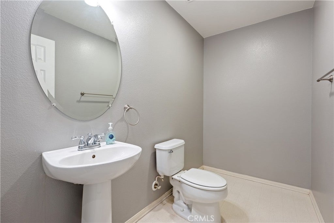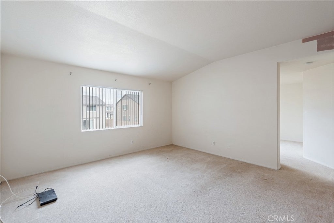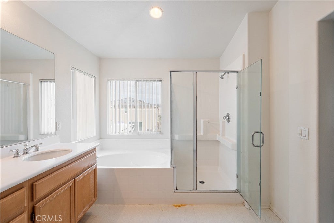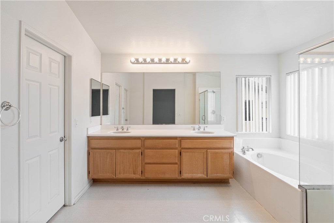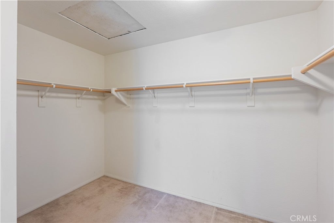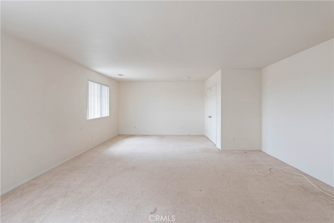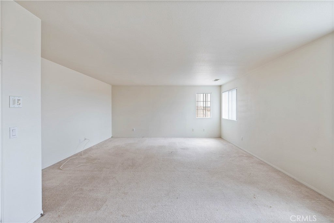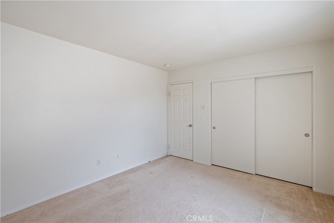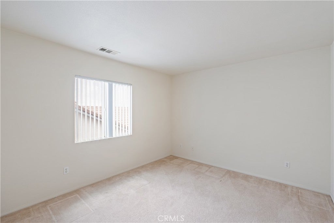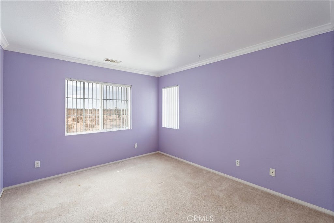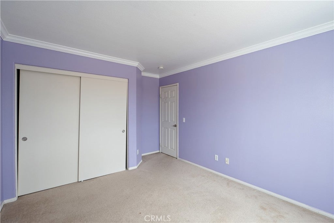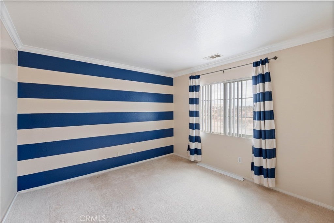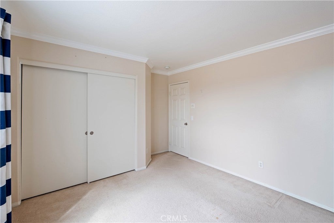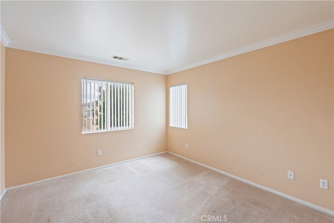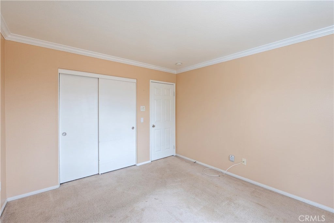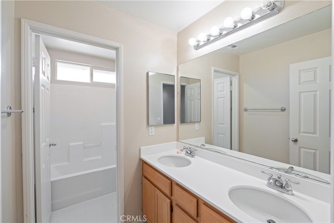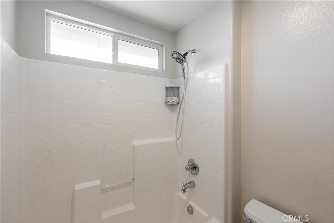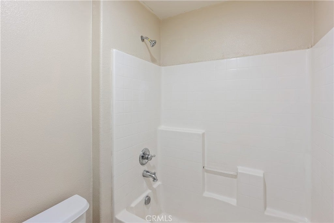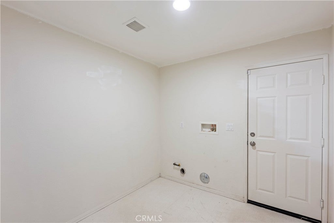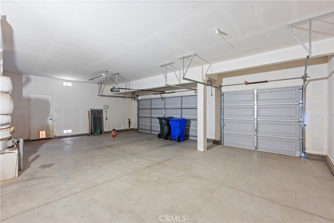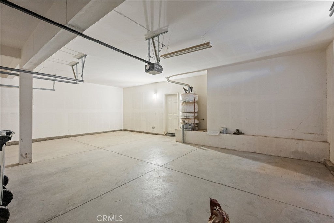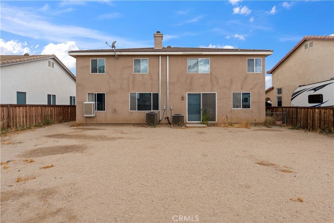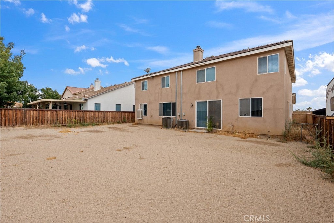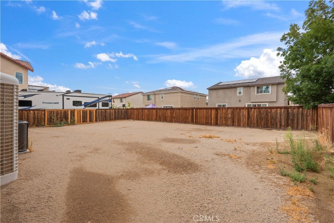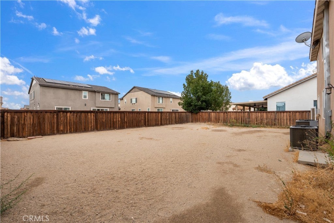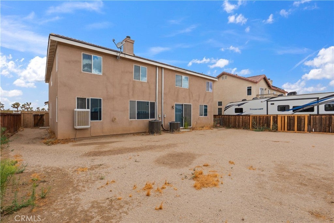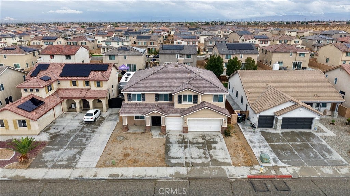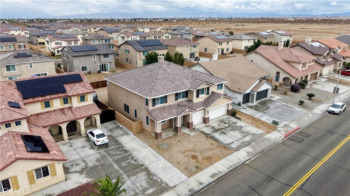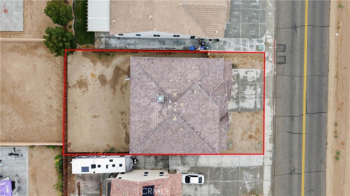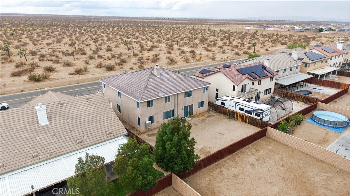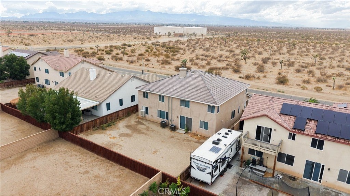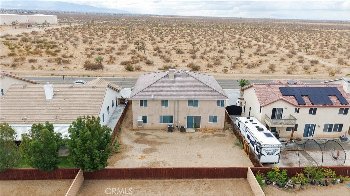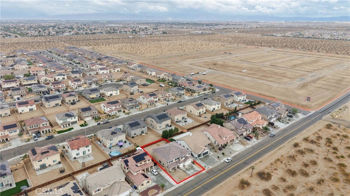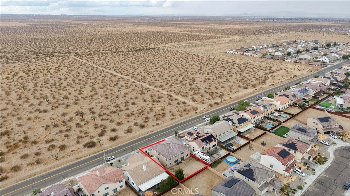- 5 Beds
- 4 Baths
- 4,124 Sqft
- .17 Acres
12569 Mesa View Drive
ARE YOU LOOKING FOR SPACE?? YOU GOT IT!! This stunning 5 bedroom, 3 bath two-story home is nestled in a charming community of Victorville, CA offering over 4,000 SQFT of living space within the highly sought-after Snowline School District!! When you step into the spacious formal living and dining room you'll immediately appreciate the thoughtful design that defines this home. The gourmet kitchen, adorned with elegant granite countertops, stands as the heart of the house with a spacious layout, effortlessly flows into the family room, forming a harmonious space for relaxation and entertaining. This beauty also features an office/den and a bonus room with a 6th bedroom option, master bedroom includes an attached retreat that can easily be used as a nursery and the possibilities are endless in the double door bonus room upstairs. With a spacious 3-car garage you'll have ample space for all your vehicles and storage needs. The backyard is a clean canvas, ready for your own personal touch. Located nearby U.S. HWY 395, schools, shopping malls and more this home offers both convenience and easy commuting!! It won't last!! Come by and see today!!
Essential Information
- MLS® #HD25222129
- Price$548,000
- Bedrooms5
- Bathrooms4.00
- Full Baths3
- Half Baths1
- Square Footage4,124
- Acres0.17
- Year Built2007
- TypeResidential
- Sub-TypeSingle Family Residence
- StatusActive Under Contract
Community Information
- Address12569 Mesa View Drive
- AreaVIC - Victorville
- CityVictorville
- CountySan Bernardino
- Zip Code92392
Amenities
- Parking Spaces3
- # of Garages3
- ViewNone
- PoolNone
Interior
- InteriorCarpet, Tile
- CoolingCentral Air
- FireplaceYes
- FireplacesFamily Room
- # of Stories2
- StoriesTwo
Interior Features
Granite Counters, Bedroom on Main Level, Walk-In Closet(s)
Appliances
Double Oven, Dishwasher, Gas Range
Exterior
- Lot DescriptionZeroToOneUnitAcre
School Information
- DistrictSnowline Joint Unified
Additional Information
- Date ListedSeptember 21st, 2025
- Days on Market109
Listing Details
- AgentMarlina Valle
- OfficeRealty ONE Group Empire
Price Change History for 12569 Mesa View Drive, Victorville, (MLS® #HD25222129)
| Date | Details | Change |
|---|---|---|
| Status Changed from Active to Active Under Contract | – | |
| Price Reduced from $559,000 to $548,000 | ||
| Price Reduced from $560,000 to $559,000 | ||
| Status Changed from Active Under Contract to Active | – | |
| Status Changed from Active to Active Under Contract | – |
Marlina Valle, Realty ONE Group Empire.
Based on information from California Regional Multiple Listing Service, Inc. as of January 9th, 2026 at 8:30pm PST. This information is for your personal, non-commercial use and may not be used for any purpose other than to identify prospective properties you may be interested in purchasing. Display of MLS data is usually deemed reliable but is NOT guaranteed accurate by the MLS. Buyers are responsible for verifying the accuracy of all information and should investigate the data themselves or retain appropriate professionals. Information from sources other than the Listing Agent may have been included in the MLS data. Unless otherwise specified in writing, Broker/Agent has not and will not verify any information obtained from other sources. The Broker/Agent providing the information contained herein may or may not have been the Listing and/or Selling Agent.



