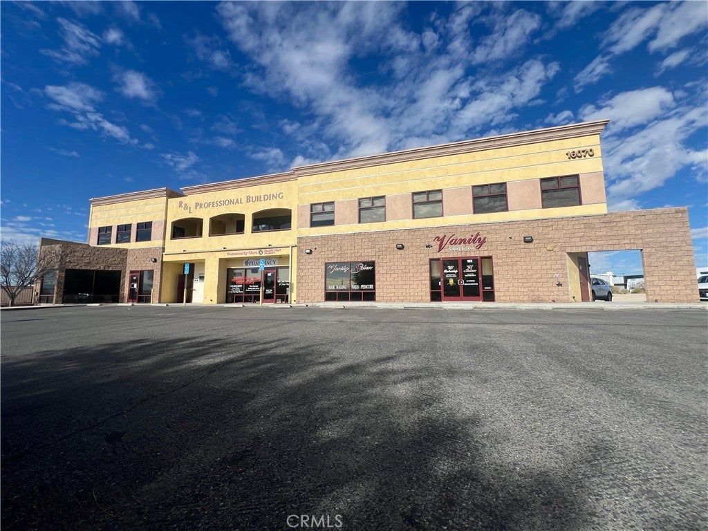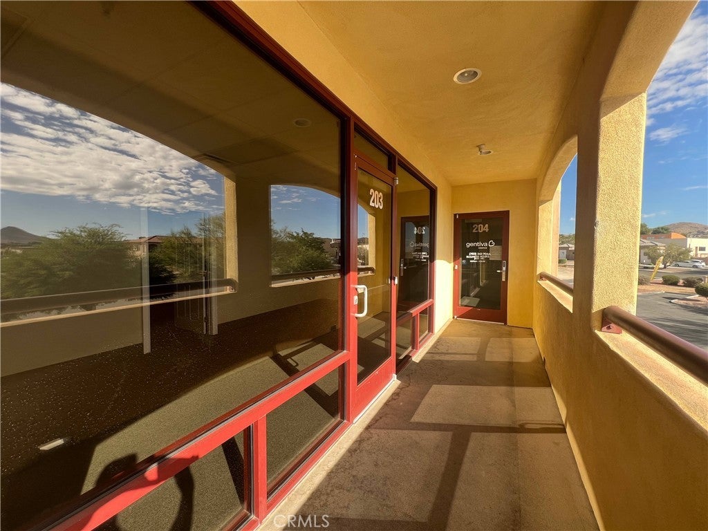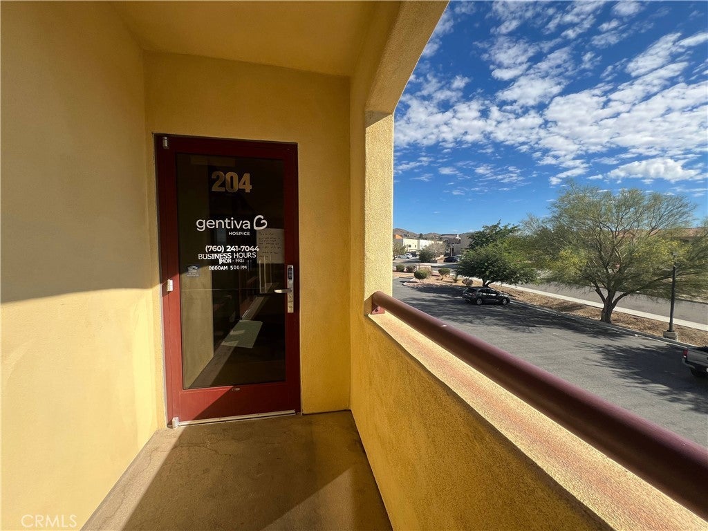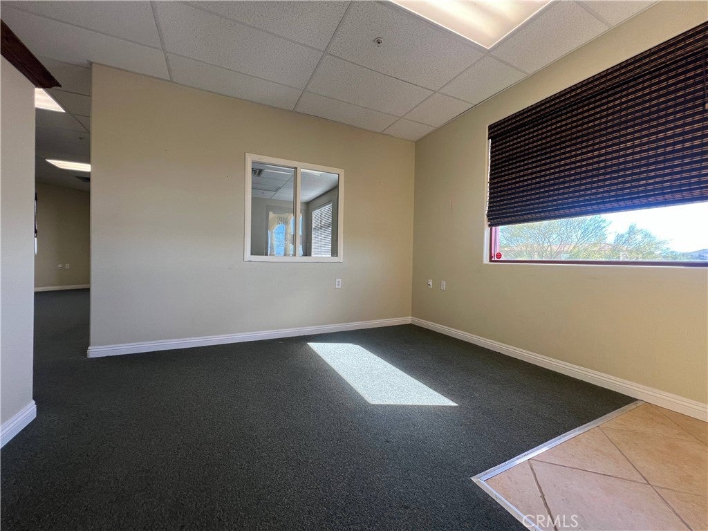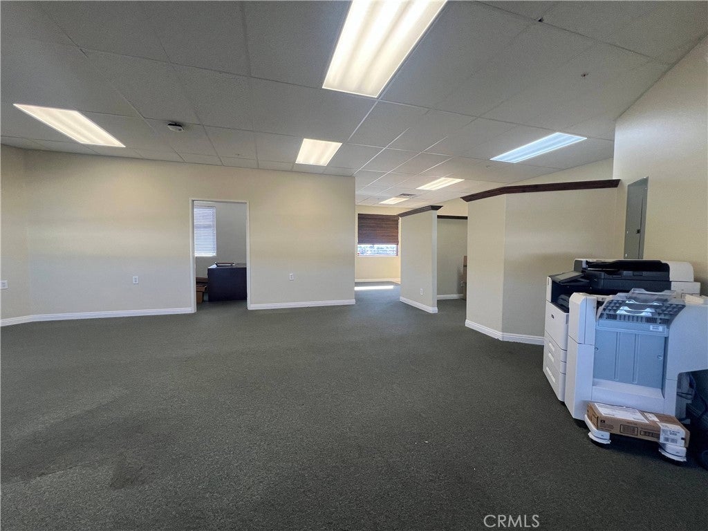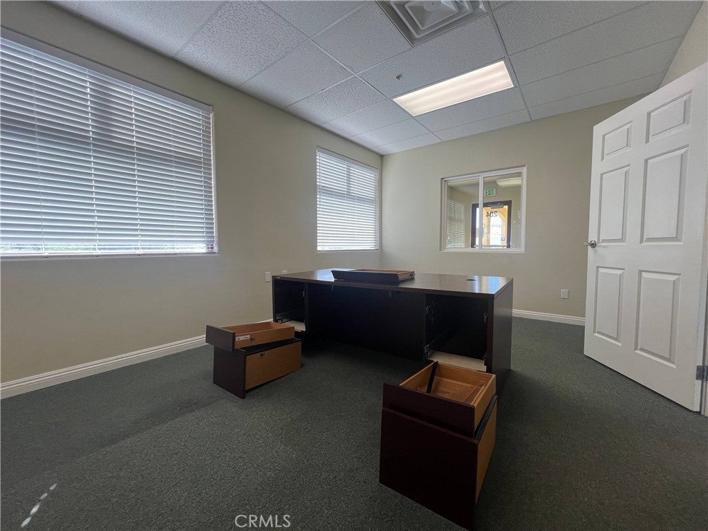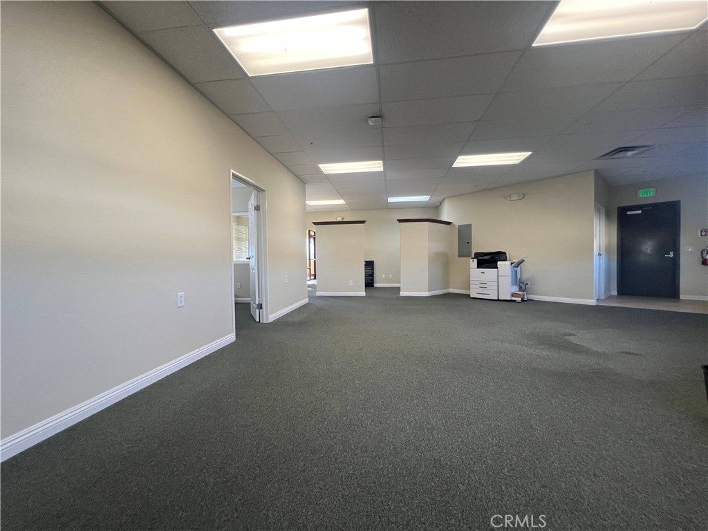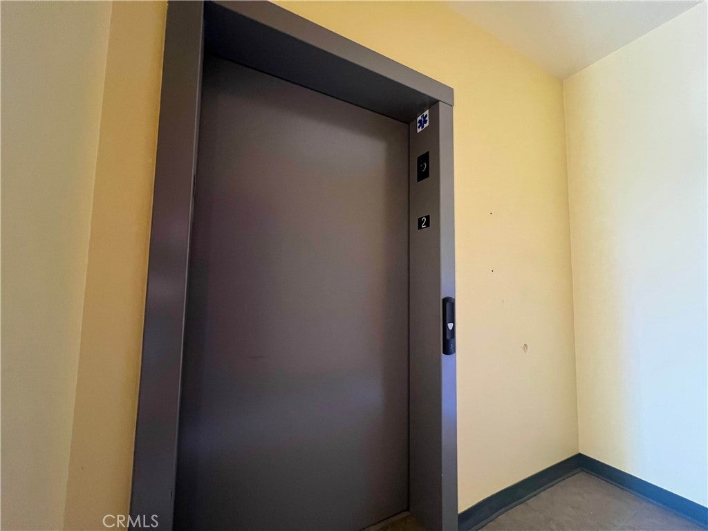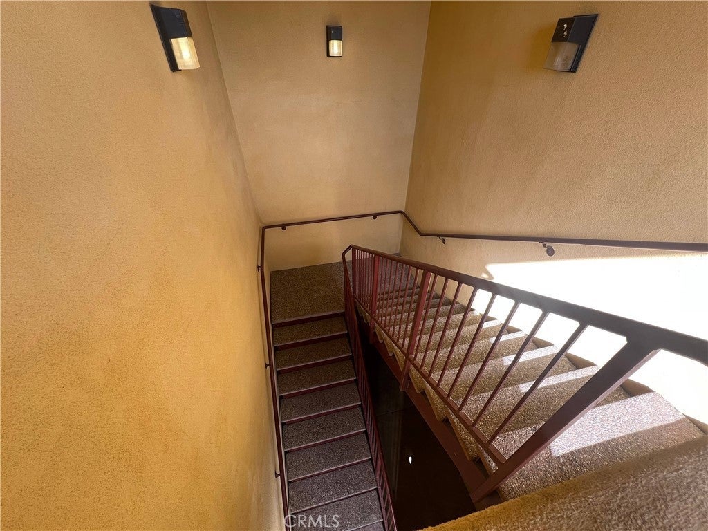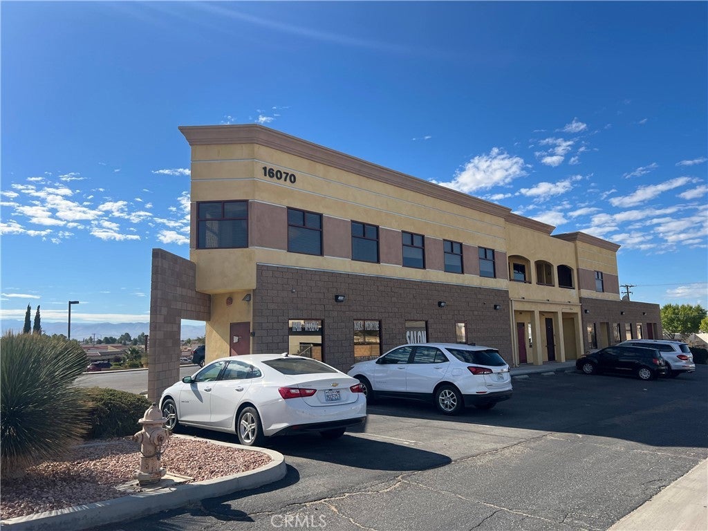- $2.3k Price
- .36 Acres
- 138 DOM
16070 Tuscola Road # 204
UPSTAIRS SUITE WITH ELEVATOR. Suite 204 has an open space floorplan with entry area, 2 offices, individual restroom and 2 access doors (see floorplan). It is ±1,337 SF in size, not including the outside walkway along the front and the back. As an upstairs unit, the suite has amazing light and unparalleled views of the desert landscape and the Town of Apple Valley. Great for a variety of uses including office, call center, administration and other professions. The location is in a prime Professional/Medical area of Apple Valley with immediate access to Highway 18 and walking distance to St. Mary Providence Hospital. Elevator and stair access. The building itself is newer and well-maintained inside and out with front and side parking. Nearby all conveniences including banking, gas, food, coffee, and other professional uses. Current tenants in the building include a beauty Salon and pharmacy. Space next door is also available, able to be combined to a total of ±2,530 SF. First year rate includes common area maintenance.
Essential Information
- MLS® #HD25234999
- Price$2,273
- Bathrooms0.00
- Acres0.36
- Year Built2007
- TypeCommercial Lease
- Sub-TypeMixed Use
- StatusActive
Community Information
- Address16070 Tuscola Road # 204
- Area274 - San Bernardino
- CityApple Valley
- CountySan Bernardino
- Zip Code92307
Interior
- CoolingCentral Air
- # of Stories2
Exterior
- Lot DescriptionIrregular Lot, Level
Additional Information
- Date ListedOctober 6th, 2025
- Days on Market138
Listing Details
- AgentTony Scafidi
- OfficeRigel Capital
Tony Scafidi, Rigel Capital.
Based on information from California Regional Multiple Listing Service, Inc. as of February 22nd, 2026 at 8:26pm PST. This information is for your personal, non-commercial use and may not be used for any purpose other than to identify prospective properties you may be interested in purchasing. Display of MLS data is usually deemed reliable but is NOT guaranteed accurate by the MLS. Buyers are responsible for verifying the accuracy of all information and should investigate the data themselves or retain appropriate professionals. Information from sources other than the Listing Agent may have been included in the MLS data. Unless otherwise specified in writing, Broker/Agent has not and will not verify any information obtained from other sources. The Broker/Agent providing the information contained herein may or may not have been the Listing and/or Selling Agent.



