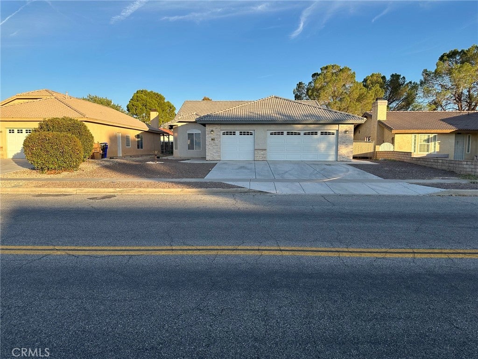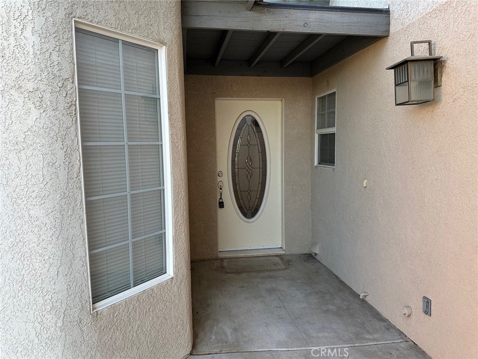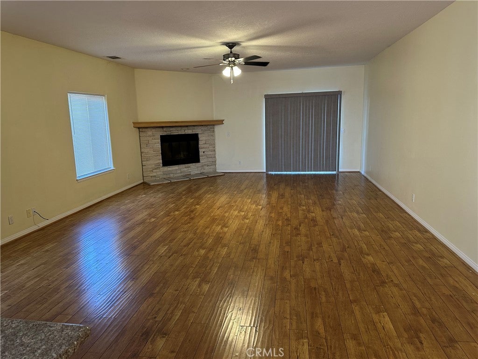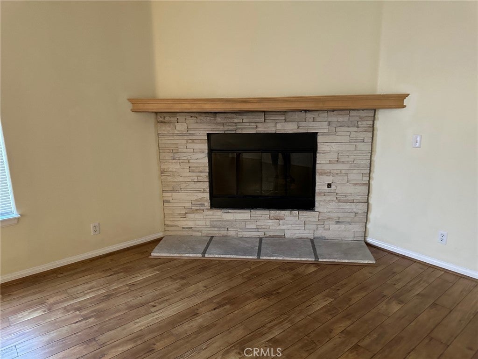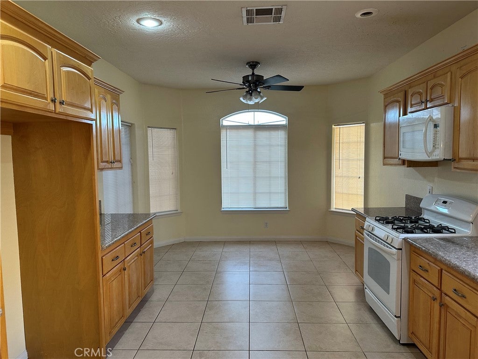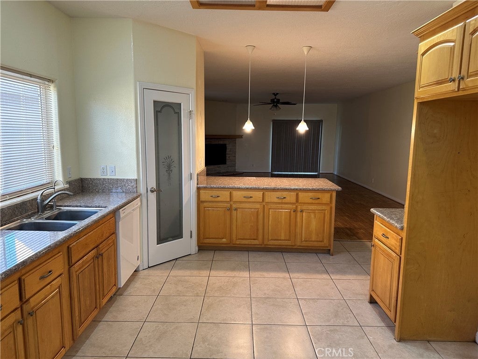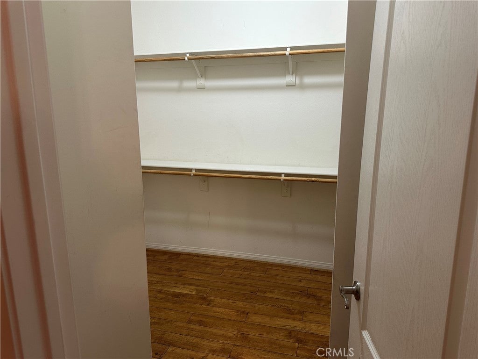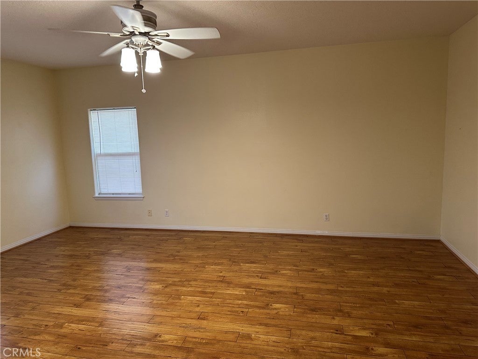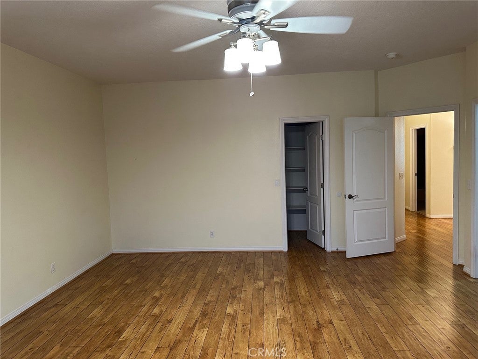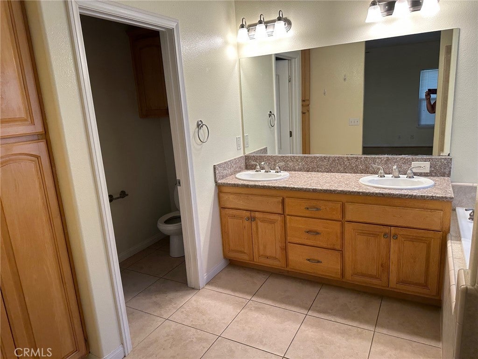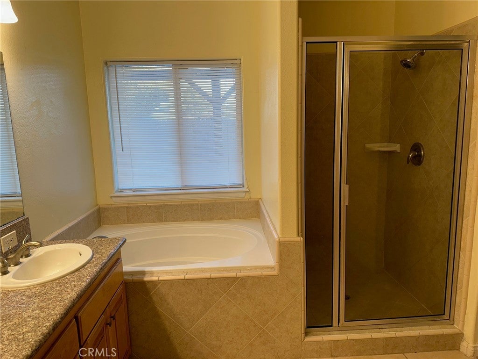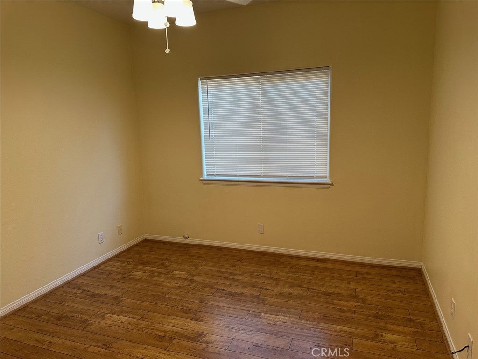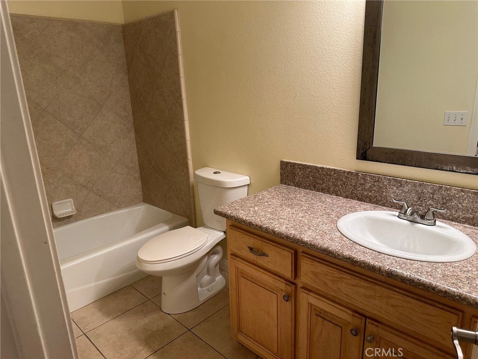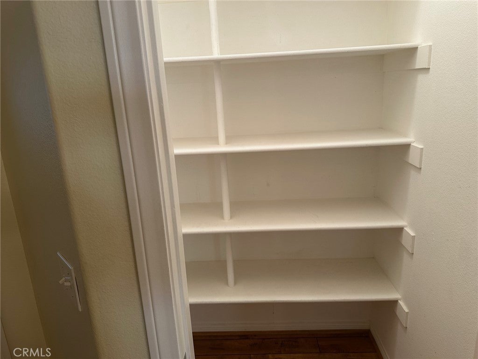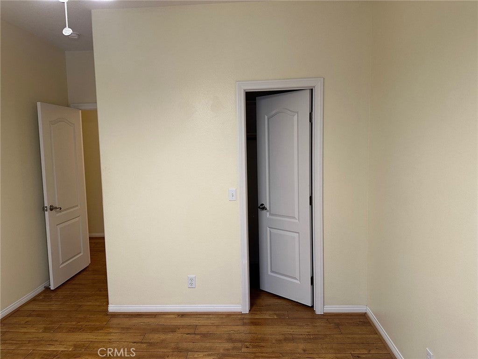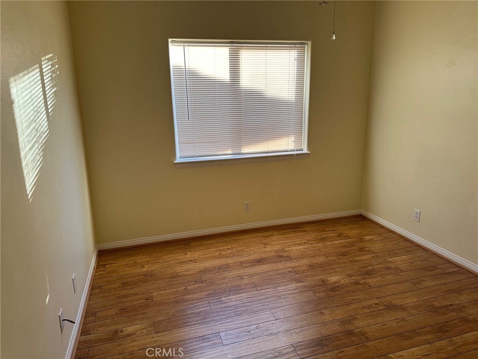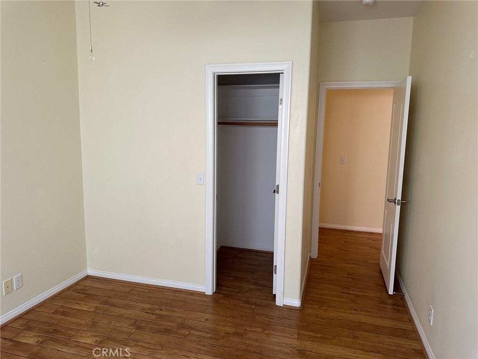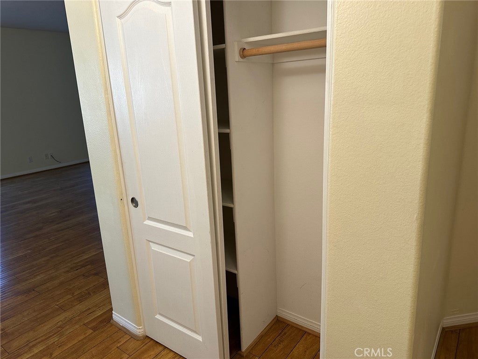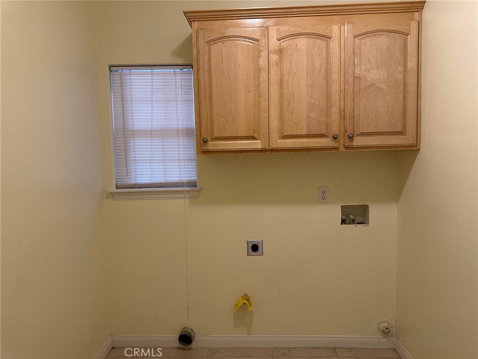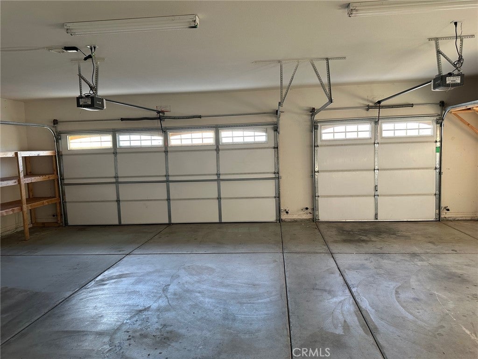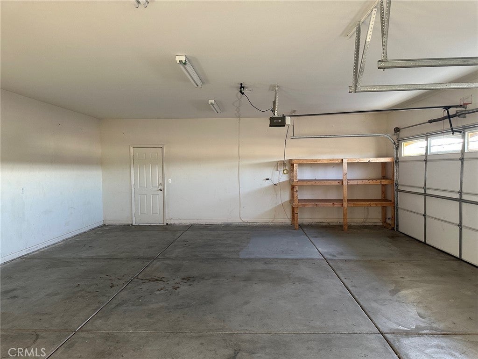- 3 Beds
- 2 Baths
- 2,158 Sqft
- .17 Acres
26977 Silver Lakes
Beautiful 3 Bedroom, 2 Bath home for lease in the desirable resort community of Silver Lakes! This spacious home offers comfort and style with tile flooring in main living areas and wood laminate in the bedrooms. The kitchen features wood cabinetry, granite countertops, bar seating, and a cozy breakfast nook. The primary suite includes two walk-in closets and a luxurious attached bath with a garden tub, dual sinks, separate shower, and generous storage. Additional features include central heat and air, ample built-in storage, and a three-car garage with space for your golf cart. Enjoy outdoor living on the covered patio and a small fenced yard—perfect for relaxing or entertaining. Silver Lakes residents enjoy resort-style amenities including two lakes, a 27-hole championship golf course, tennis courts, equestrian center, clubhouse, fitness center, and more. Tenant pays a one-time $75 transfer fee for community ID cards. Schedule your private shwing today! Experience the best of Silver Lakes living—schedule your private showing today!
Essential Information
- MLS® #HD25254328
- Price$2,199
- Bedrooms3
- Bathrooms2.00
- Full Baths2
- Square Footage2,158
- Acres0.17
- Year Built2006
- TypeResidential Lease
- Sub-TypeSingle Family Residence
- StatusActive
Community Information
- Address26977 Silver Lakes
- AreaHNDL - Helendale
- CityHelendale
- CountySan Bernardino
- Zip Code92342
Amenities
- Parking Spaces3
- # of Garages3
- ViewNeighborhood
- Has PoolYes
- PoolAssociation
Amenities
Clubhouse, Dog Park, Fitness Center, Pickleball, Pool, Sauna, Spa/Hot Tub, Tennis Court(s)
Utilities
Electricity Connected, Natural Gas Connected, Sewer Connected, Underground Utilities, Association Dues
Interior
- InteriorTile
- HeatingCentral
- CoolingCentral Air
- FireplaceYes
- FireplacesGas Starter, Living Room
- # of Stories1
- StoriesOne
Interior Features
Granite Counters, High Ceilings, Open Floorplan, Pantry, Unfurnished
Appliances
Dishwasher, Gas Cooktop, Disposal, Gas Range, Microwave
Exterior
- ExteriorDrywall
- Lot DescriptionZeroToOneUnitAcre
- WindowsBlinds
- RoofTile
- ConstructionDrywall
- FoundationSlab
School Information
- DistrictOther
Additional Information
- Date ListedNovember 5th, 2025
- Days on Market16
- HOA Fees235
- HOA Fees Freq.Monthly
Listing Details
- AgentLori Smith Hernandez
- OfficeColdwell Banker Home Source
Lori Smith Hernandez, Coldwell Banker Home Source.
Based on information from California Regional Multiple Listing Service, Inc. as of November 21st, 2025 at 3:41pm PST. This information is for your personal, non-commercial use and may not be used for any purpose other than to identify prospective properties you may be interested in purchasing. Display of MLS data is usually deemed reliable but is NOT guaranteed accurate by the MLS. Buyers are responsible for verifying the accuracy of all information and should investigate the data themselves or retain appropriate professionals. Information from sources other than the Listing Agent may have been included in the MLS data. Unless otherwise specified in writing, Broker/Agent has not and will not verify any information obtained from other sources. The Broker/Agent providing the information contained herein may or may not have been the Listing and/or Selling Agent.



