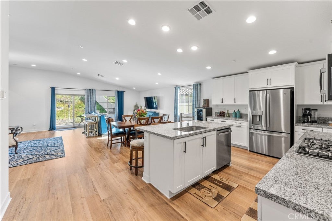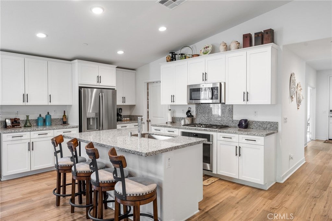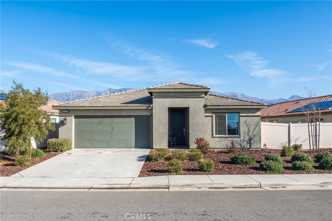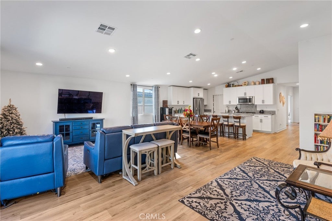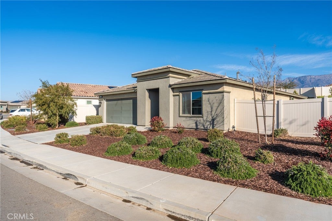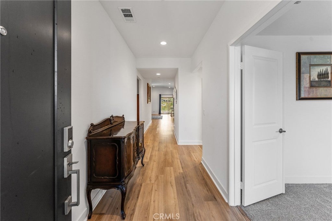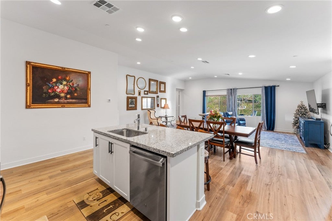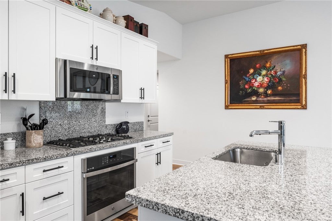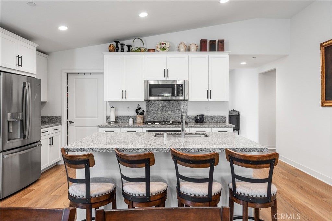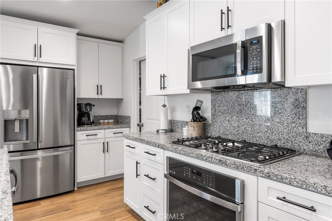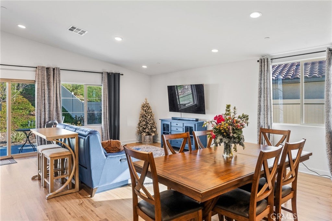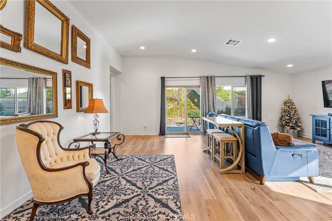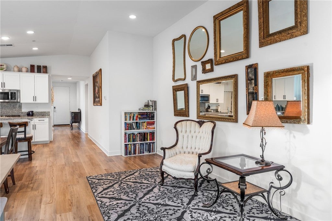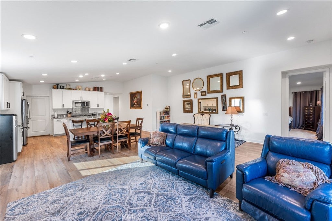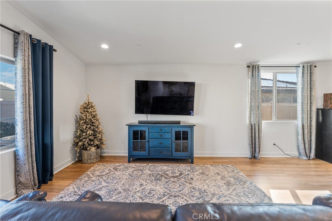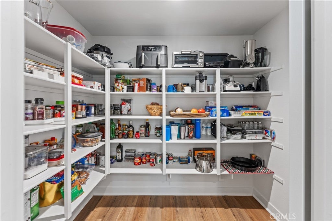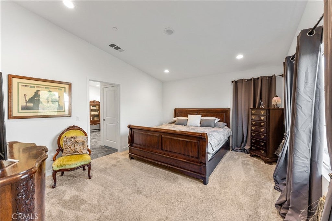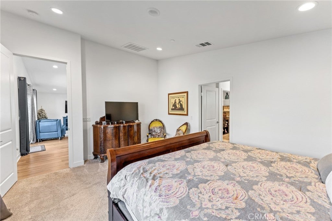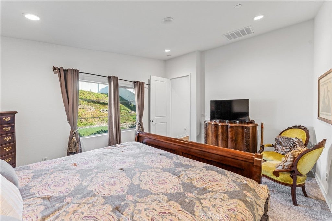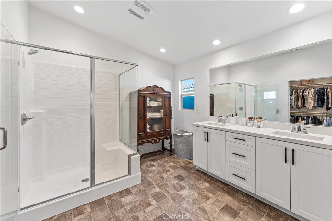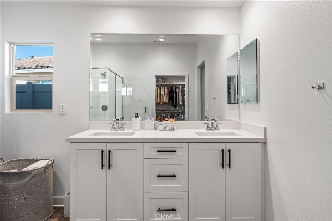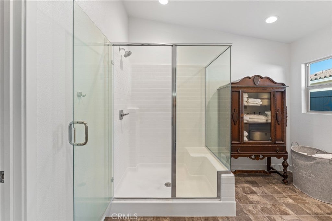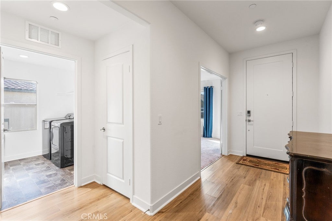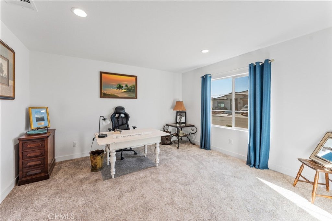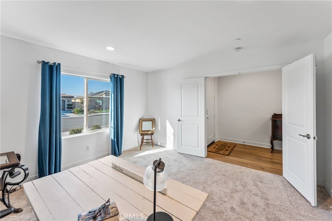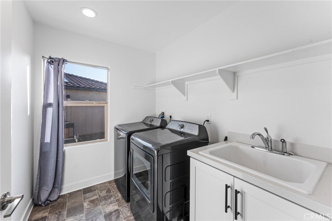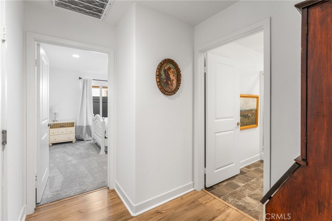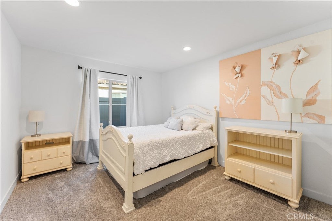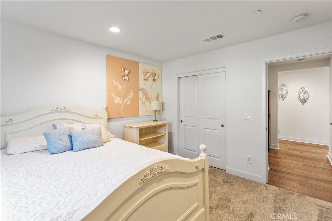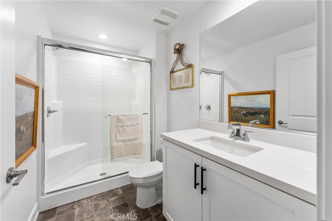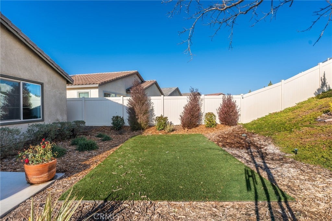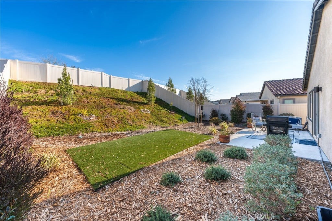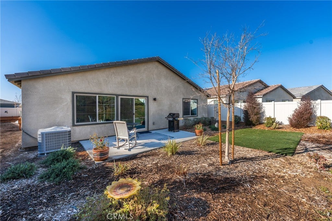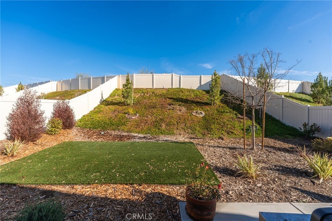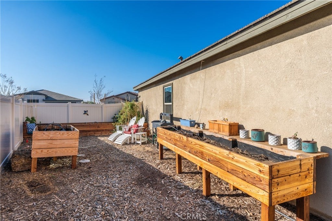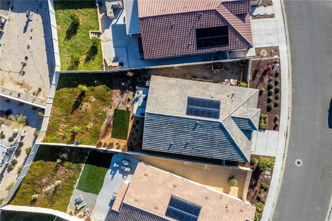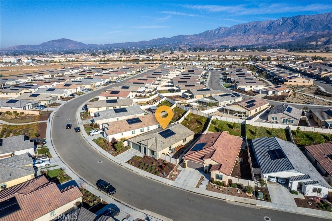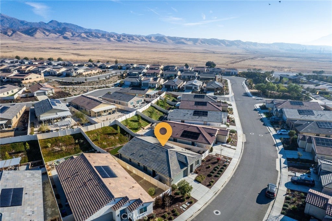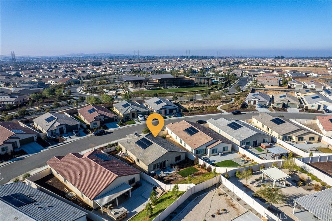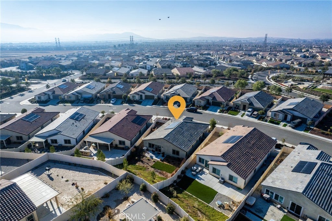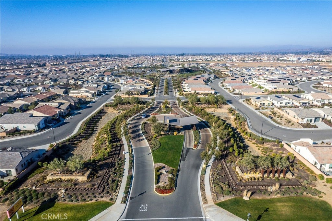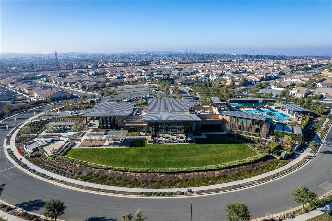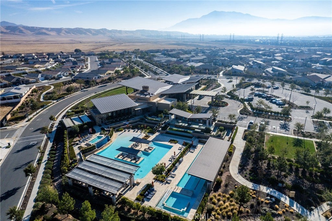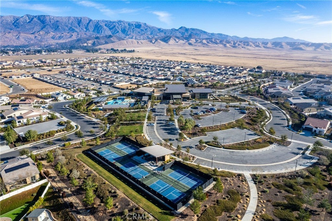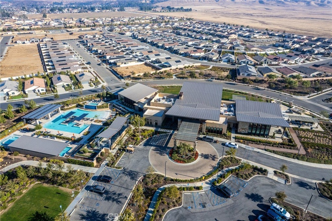- 3 Beds
- 2 Baths
- 1,934 Sqft
- .17 Acres
1630 Easton Lane
New Price Adjustment! Elegant single-story in the award-winning 55+ gated community of Altis. 2 Bedrooms + 3rd Bedroom Option/Spacious Den, 2 Baths, 2-Car Garage, FULLY PAID SOLAR = Energy Savings, Oversized Yard with Garden Area, Drought-Tolerant, Low-Maintenance Landscaping, Inside, enjoy high ceilings, upgraded flooring, Smart Home features, and a gourmet kitchen with granite countertops & stainless steel appliances. Community amenities: clubhouse, fitness center, sparkling pool, spa, walking trails, and daily social events. Every day feels like a resort!
Essential Information
- MLS® #IG25012730
- Price$498,000
- Bedrooms3
- Bathrooms2.00
- Full Baths2
- Square Footage1,934
- Acres0.17
- Year Built2022
- TypeResidential
- Sub-TypeSingle Family Residence
- StyleModern
- StatusActive Under Contract
Community Information
- Address1630 Easton Lane
- SubdivisionAltis Community
- CityBeaumont
- CountyRiverside
- Zip Code92223
Area
263 - Banning/Beaumont/Cherry Valley
Amenities
- UtilitiesSewer Connected
- Parking Spaces2
- # of Garages2
- ViewMountain(s), Peek-A-Boo
- Has PoolYes
- PoolAssociation, In Ground
Amenities
Barbecue, Clubhouse, Controlled Access, Dog Park, Fire Pit, Fitness Center, Guard, Management, Meeting Room, Outdoor Cooking Area, Pet Restrictions, Pickleball, Picnic Area, Pool, Recreation Room, Spa/Hot Tub, Sport Court, Trail(s)
Parking
Direct Access, Driveway, Garage, Garage Faces Front
Garages
Direct Access, Driveway, Garage, Garage Faces Front
Interior
- InteriorLaminate
- FireplacesNone
- # of Stories1
- StoriesOne
Interior Features
All Bedrooms Down, Ceiling Fan(s), Granite Counters, High Ceilings, Main Level Primary, Open Floorplan, Pantry, Quartz Counters, Recessed Lighting, Walk-In Closet(s)
Appliances
Dishwasher, Disposal, Electric Water Heater, ENERGY STAR Qualified Appliances, Gas Cooktop, Gas Oven, Gas Range, Microwave, Refrigerator, Tankless Water Heater
Heating
Central, ENERGY STAR Qualified Equipment
Cooling
Central Air, ENERGY STAR Qualified Equipment, High Efficiency
Exterior
- ExteriorStucco
- WindowsENERGY STAR Qualified Windows
- ConstructionStucco
- FoundationSlab
Lot Description
Landscaped, Sprinkler System, ZeroToOneUnitAcre
School Information
- DistrictBeaumont
Additional Information
- Date ListedJanuary 14th, 2025
- Days on Market281
- HOA Fees325
- HOA Fees Freq.Monthly
Listing Details
- AgentJudith Sailors
- OfficeEXP REALTY OF CALIFORNIA INC.
Price Change History for 1630 Easton Lane, Beaumont, (MLS® #IG25012730)
| Date | Details | Change |
|---|---|---|
| Status Changed from Active to Active Under Contract | – | |
| Price Reduced from $509,000 to $498,000 | ||
| Price Reduced from $514,000 to $509,000 |
Judith Sailors, EXP REALTY OF CALIFORNIA INC..
Based on information from California Regional Multiple Listing Service, Inc. as of October 29th, 2025 at 10:21am PDT. This information is for your personal, non-commercial use and may not be used for any purpose other than to identify prospective properties you may be interested in purchasing. Display of MLS data is usually deemed reliable but is NOT guaranteed accurate by the MLS. Buyers are responsible for verifying the accuracy of all information and should investigate the data themselves or retain appropriate professionals. Information from sources other than the Listing Agent may have been included in the MLS data. Unless otherwise specified in writing, Broker/Agent has not and will not verify any information obtained from other sources. The Broker/Agent providing the information contained herein may or may not have been the Listing and/or Selling Agent.



