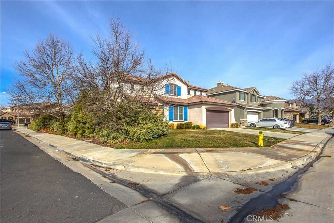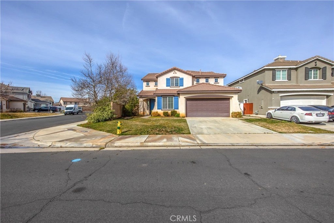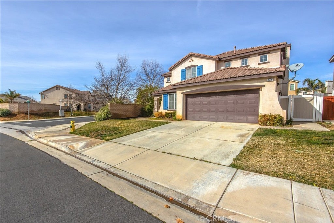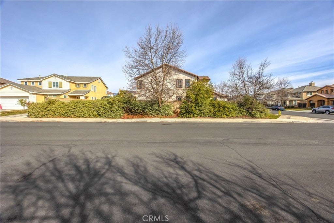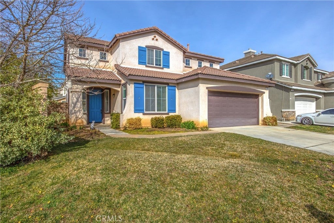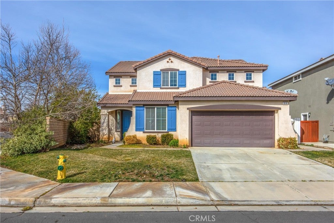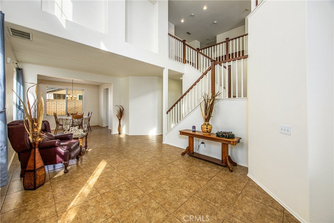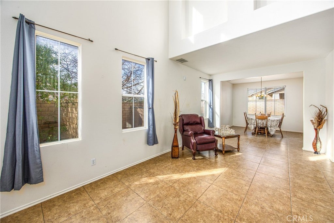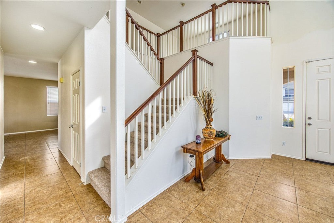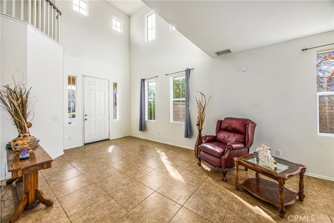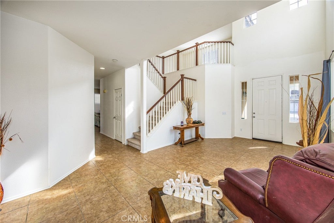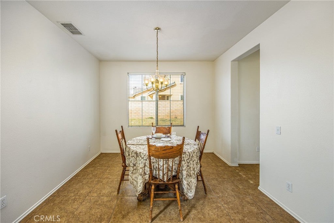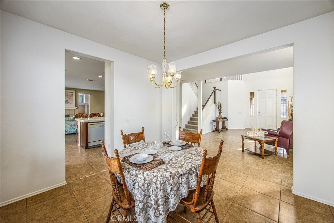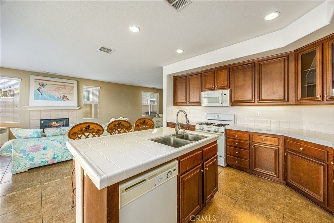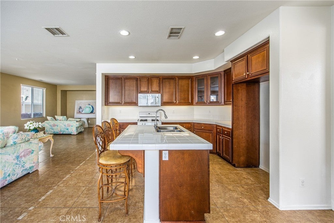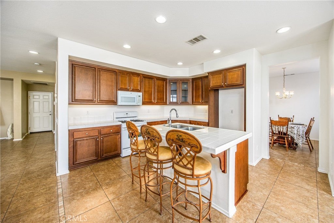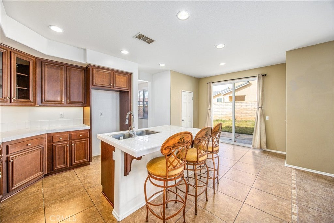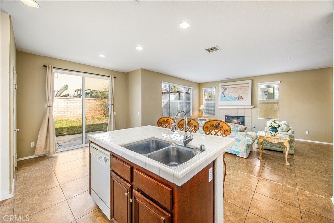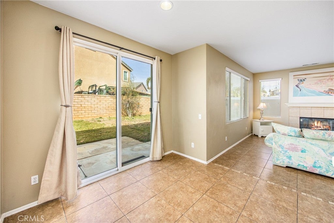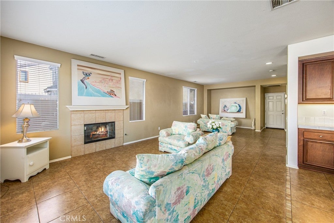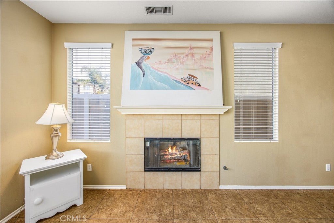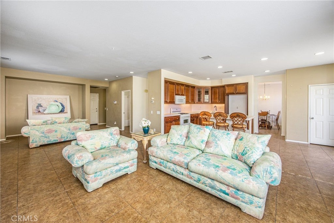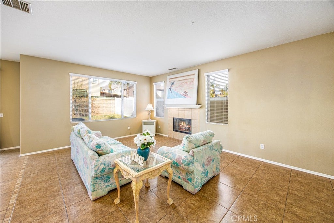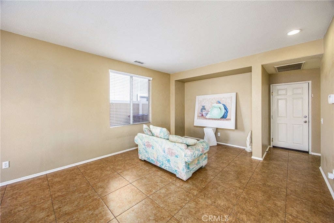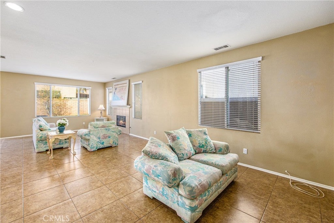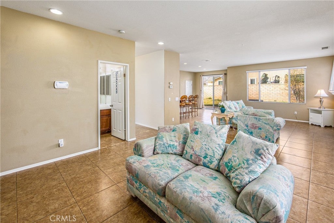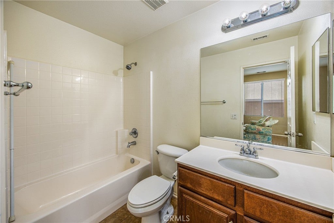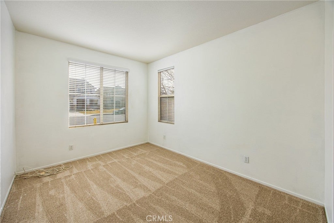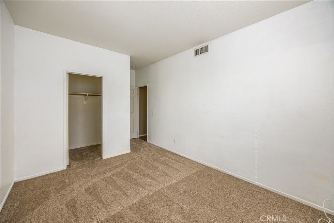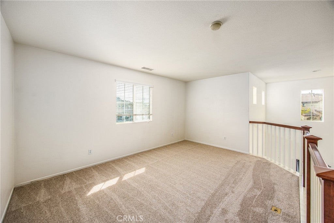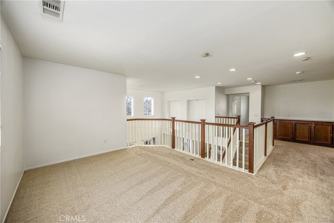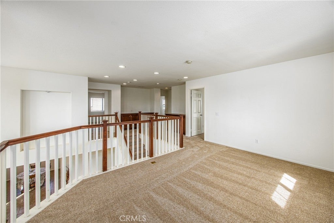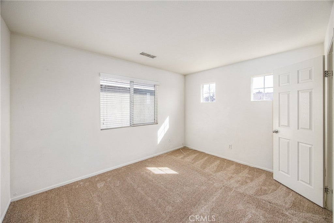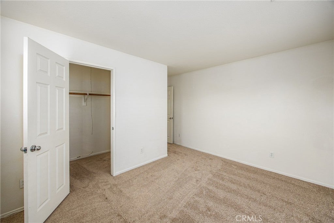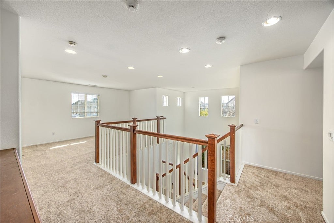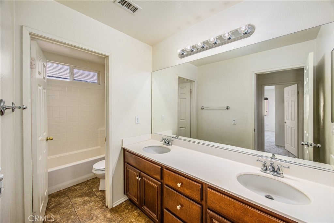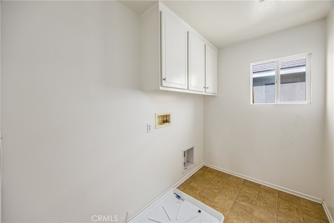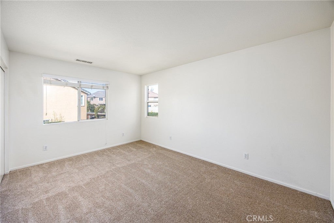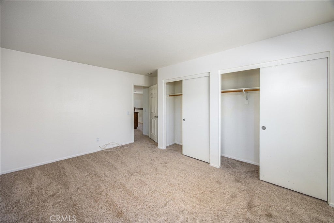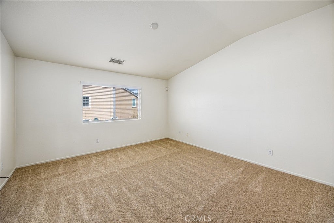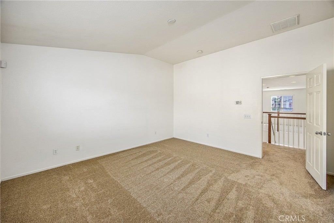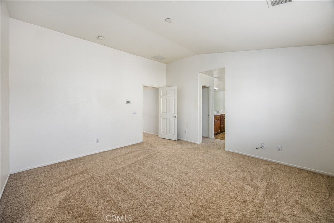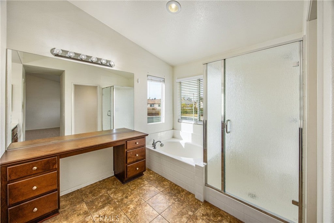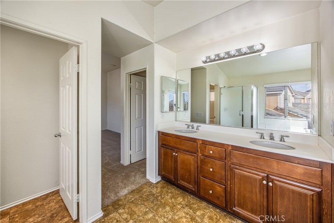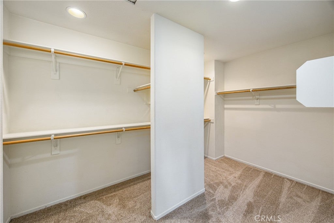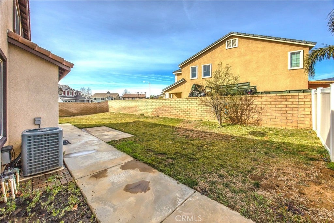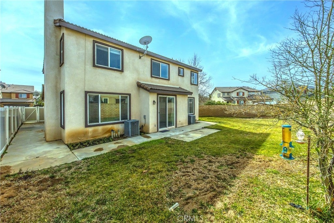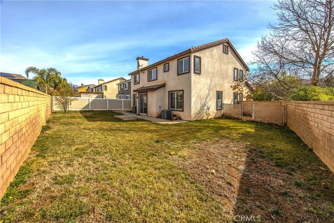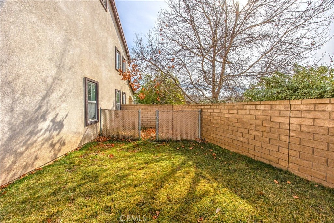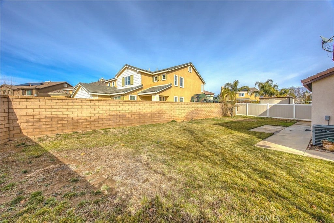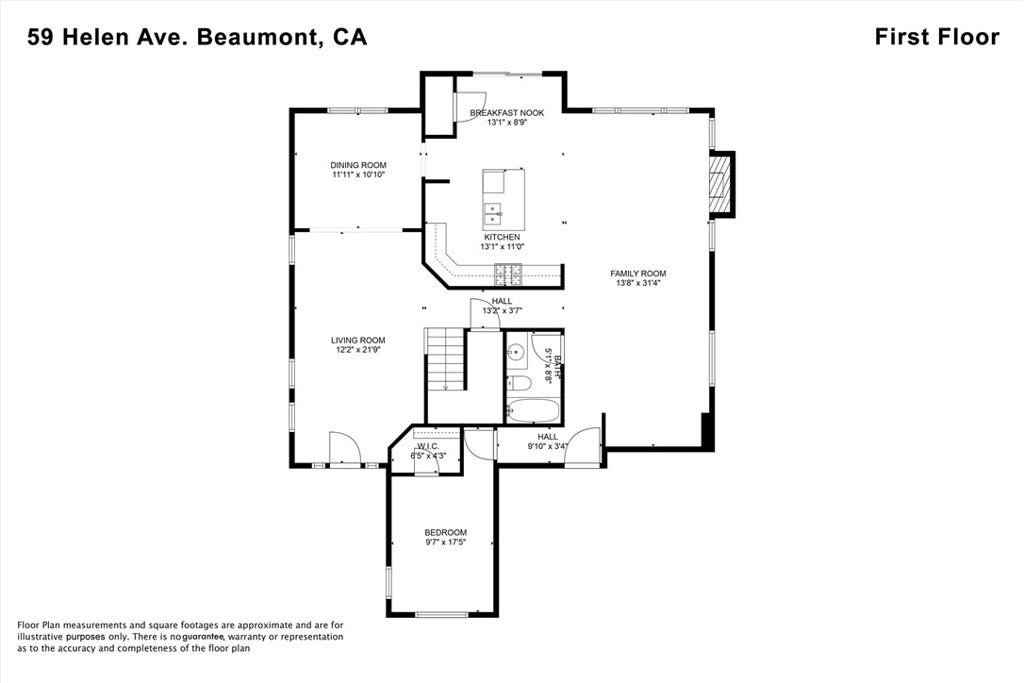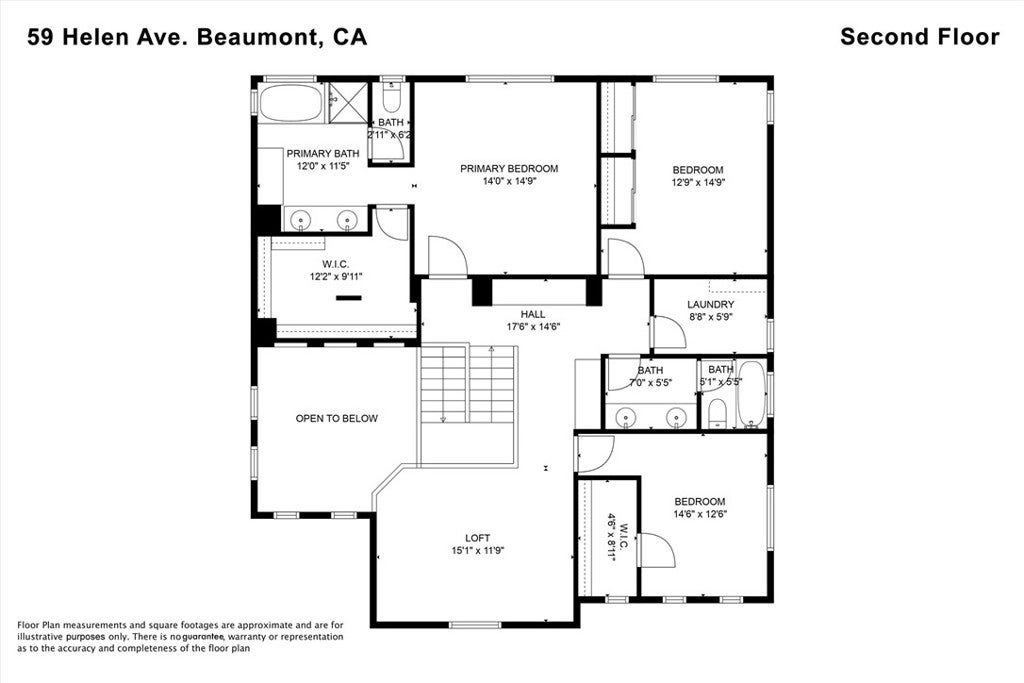- 4 Beds
- 3 Baths
- 2,909 Sqft
- .16 Acres
59 Helen Avenue
Welcome Home! Beautiful Turn key large home in Seneca Springs, with NO HOA. This home features: 4 Bd, 3 full Baths, formal dining room, formal living room and a large family room that opens to the kitchen, Gas Fireplace, large upstairs loft that can be used as an Office or playroom, Vaulted ceilings, open concept floorplan, brand new carpet, newer floor tiles, new paint, multiple built in cabinets for storage, Primary bedroom has a huge walk in closet, primary bathroom has double vanity sinks, tub and shower. The downstairs bedroom can be used for guests or Mother-in-Law quarters. This home is located on a large corner lot with extra parking for guests, both front & backyards have sprinkler systems for easy care garden landscapes, plenty of room for a patio cover, playground, pets etc. Close to shopping centers, medical centers, freeway access, golfing, hiking and entertainment. Buyers and their Agents to due their due diligence to their contractual satisfaction. Shown by appointment Only!
Essential Information
- MLS® #IG25022640
- Price$598,000
- Bedrooms4
- Bathrooms3.00
- Full Baths3
- Square Footage2,909
- Acres0.16
- Year Built2007
- TypeResidential
- Sub-TypeSingle Family Residence
- StyleContemporary, Modern
- StatusActive
Community Information
- Address59 Helen Avenue
- CityBeaumont
- CountyRiverside
- Zip Code92223
Area
263 - Banning/Beaumont/Cherry Valley
Amenities
- Parking Spaces5
- # of Garages2
- PoolNone
Parking
Door-Single, Garage Faces Front, Garage, Concrete, Direct Access, Paved
Garages
Door-Single, Garage Faces Front, Garage, Concrete, Direct Access, Paved
View
Mountain(s), Trees/Woods, Hills, Neighborhood
Interior
- InteriorCarpet, Tile
- CoolingCentral Air
- FireplaceYes
- FireplacesFamily Room, Gas Starter
- # of Stories2
- StoriesTwo
Interior Features
All Bedrooms Up, Bedroom on Main Level, Cathedral Ceiling(s), High Ceilings, Loft, Open Floorplan, Pantry, Recessed Lighting, Tile Counters, Walk-In Closet(s), Walk-In Pantry
Appliances
Gas Range, Gas Oven, Gas Water Heater, High Efficiency Water Heater, Microwave
Heating
Central, Heat Pump, Natural Gas
Exterior
- Exterior FeaturesLighting
- WindowsBlinds, Double Pane Windows
- FoundationSlab
Lot Description
ZeroToOneUnitAcre, Near Public Transit, Sprinkler System
School Information
- DistrictBeaumont
Additional Information
- Date ListedFebruary 1st, 2025
- Days on Market269
Listing Details
- AgentMia Varciag
- OfficeREALTY ONE GROUP ROADS
Price Change History for 59 Helen Avenue, Beaumont, (MLS® #IG25022640)
| Date | Details | Change |
|---|---|---|
| Price Reduced from $598,100 to $598,000 | ||
| Price Increased from $598,000 to $598,100 | ||
| Status Changed from Active Under Contract to Active | – | |
| Status Changed from Active to Active Under Contract | – |
Mia Varciag, REALTY ONE GROUP ROADS.
Based on information from California Regional Multiple Listing Service, Inc. as of October 29th, 2025 at 10:21am PDT. This information is for your personal, non-commercial use and may not be used for any purpose other than to identify prospective properties you may be interested in purchasing. Display of MLS data is usually deemed reliable but is NOT guaranteed accurate by the MLS. Buyers are responsible for verifying the accuracy of all information and should investigate the data themselves or retain appropriate professionals. Information from sources other than the Listing Agent may have been included in the MLS data. Unless otherwise specified in writing, Broker/Agent has not and will not verify any information obtained from other sources. The Broker/Agent providing the information contained herein may or may not have been the Listing and/or Selling Agent.



