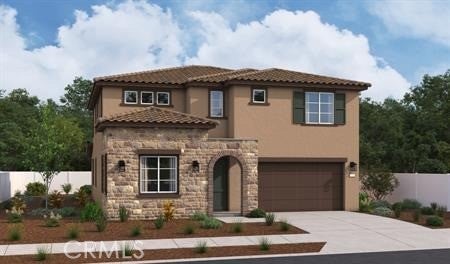- 5 Beds
- 4 Baths
- 2,977 Sqft
- .1 Acres
2933 Bridgetide Road
Welcome to the Aveline – A Stunning 2-Story Home Designed for Modern Living. Step inside and be greeted by a stylish study office, perfect for working from home or quiet moments. As you move further, you’ll discover a bright and airy open-concept floor plan, seamlessly connecting the gourmet kitchen, cozy living room, and elegant dining area – ideal for entertaining or everyday living. The first floor features a spacious primary bedroom retreat, complete with a private ensuite bathroom for ultimate convenience. A chic half bath is also available, thoughtfully placed for guests. Upstairs, you’ll find a second primary suite, offering flexibility for multi-generational living or guests. The spacious loft provides endless possibilities, whether it’s a play area, media room, or relaxation zone. Three additional bedrooms ensure plenty of space for family, hobbies, or a home gym. The Aveline is more than a home – it’s a lifestyle. Come see for yourself and imagine the possibilities!
Essential Information
- MLS® #IG25034772
- Price$1,029,990
- Bedrooms5
- Bathrooms4.00
- Full Baths3
- Half Baths1
- Square Footage2,977
- Acres0.10
- Year Built2025
- TypeResidential
- Sub-TypeSingle Family Residence
- StatusActive
Community Information
- Address2933 Bridgetide Road
- Area699 - Not Defined
- CityCorona
- CountyRiverside
- Zip Code92883
Amenities
- Parking Spaces2
- # of Garages2
- ViewNone
- Has PoolYes
- PoolAssociation
Amenities
Clubhouse, Controlled Access, Dog Park, Fitness Center, Meeting Room, Outdoor Cooking Area, Playground, Pool, Spa/Hot Tub, Trail(s)
Interior
- HeatingCentral
- CoolingCentral Air
- FireplacesNone
- # of Stories2
- StoriesTwo
Interior Features
Eat-in Kitchen, Open Floorplan, Quartz Counters, Recessed Lighting
Appliances
Dishwasher, Disposal, Free-Standing Range, Microwave
Exterior
- ExteriorFrame, Stucco
- Lot DescriptionBack Yard, Front Yard
- WindowsDouble Pane Windows
- RoofConcrete
- ConstructionFrame, Stucco
- FoundationSlab
School Information
- DistrictCorona-Norco Unified
Additional Information
- Date ListedFebruary 16th, 2025
- Days on Market305
- HOA Fees278
- HOA Fees Freq.Monthly
Listing Details
- AgentRandy Anderson
- OfficeRICHMOND AMERICAN HOMES
Price Change History for 2933 Bridgetide Road, Corona, (MLS® #IG25034772)
| Date | Details | Change | |
|---|---|---|---|
| Price Reduced from $1,031,471 to $1,029,990 | |||
| Price Increased from $1,029,990 to $1,031,471 | |||
| Price Reduced from $1,049,990 to $1,029,990 | |||
| Price Reduced from $1,053,309 to $1,049,990 | |||
| Price Increased from $1,005,309 to $1,053,309 | |||
| Show More (4) | |||
| Price Increased from $982,471 to $1,005,309 | |||
| Price Reduced from $1,002,471 to $982,471 | |||
| Price Reduced from $1,012,471 to $1,002,471 | |||
| Price Reduced from $1,052,471 to $1,012,471 | |||
Randy Anderson, RICHMOND AMERICAN HOMES.
Based on information from California Regional Multiple Listing Service, Inc. as of December 18th, 2025 at 7:10am PST. This information is for your personal, non-commercial use and may not be used for any purpose other than to identify prospective properties you may be interested in purchasing. Display of MLS data is usually deemed reliable but is NOT guaranteed accurate by the MLS. Buyers are responsible for verifying the accuracy of all information and should investigate the data themselves or retain appropriate professionals. Information from sources other than the Listing Agent may have been included in the MLS data. Unless otherwise specified in writing, Broker/Agent has not and will not verify any information obtained from other sources. The Broker/Agent providing the information contained herein may or may not have been the Listing and/or Selling Agent.




