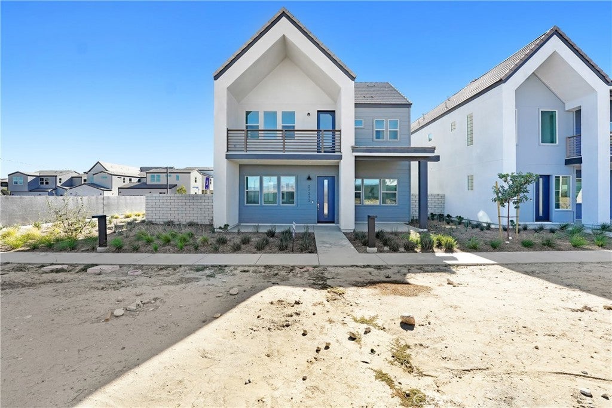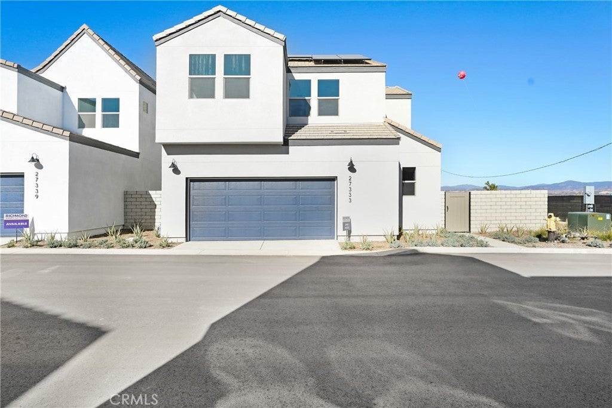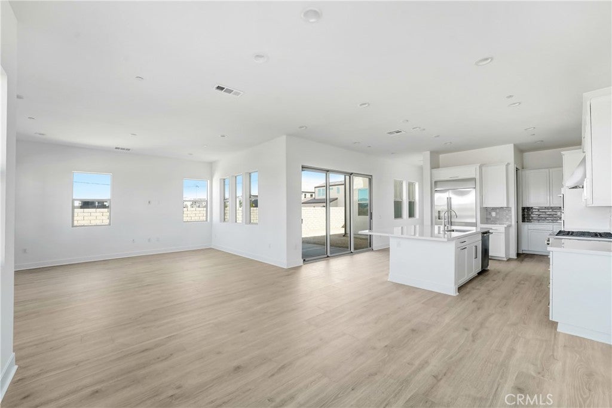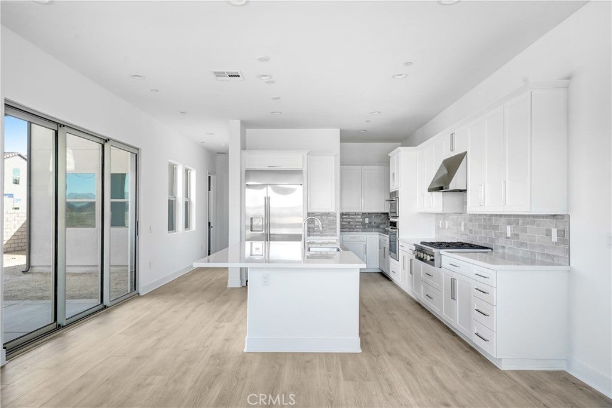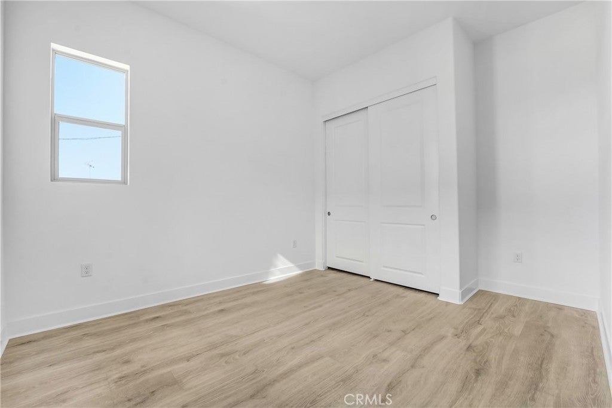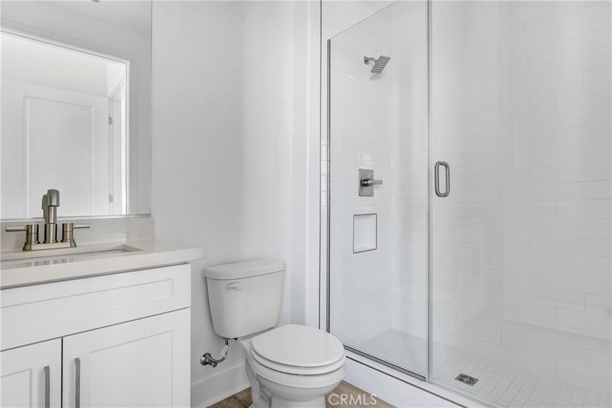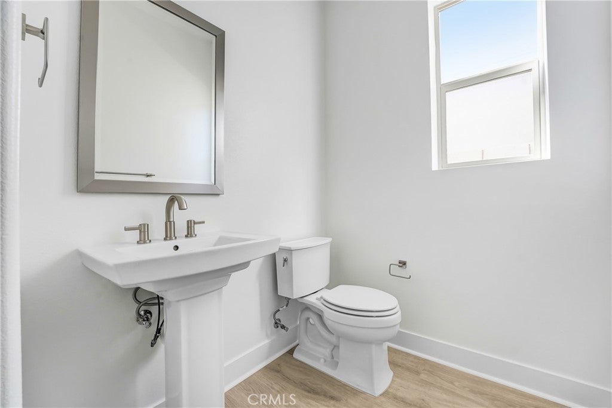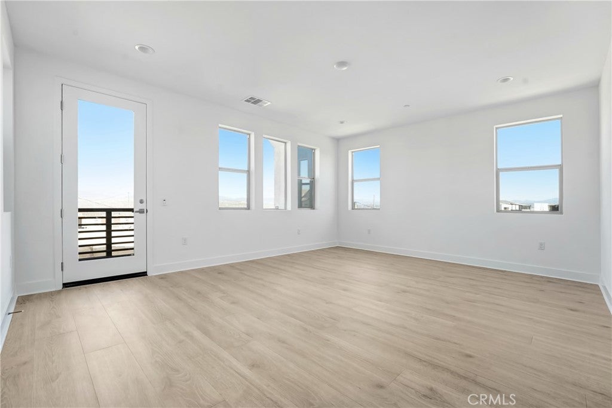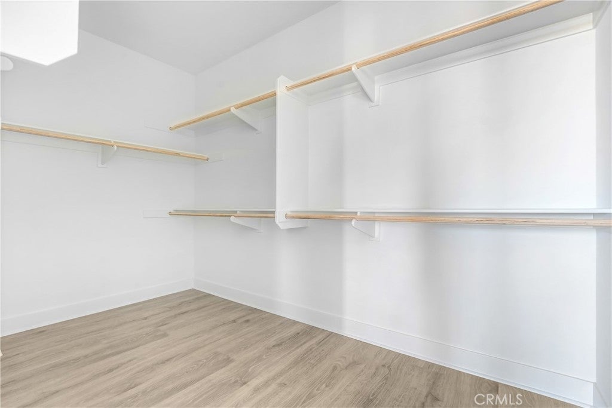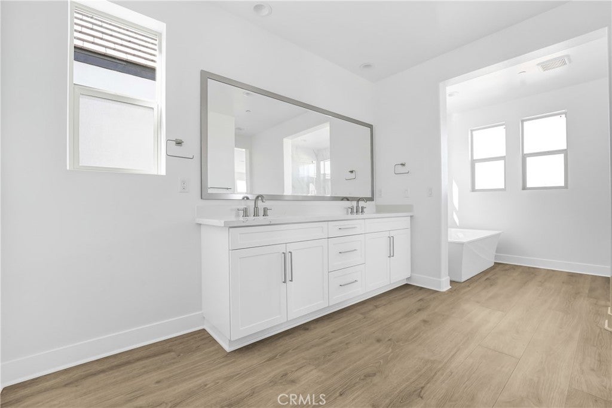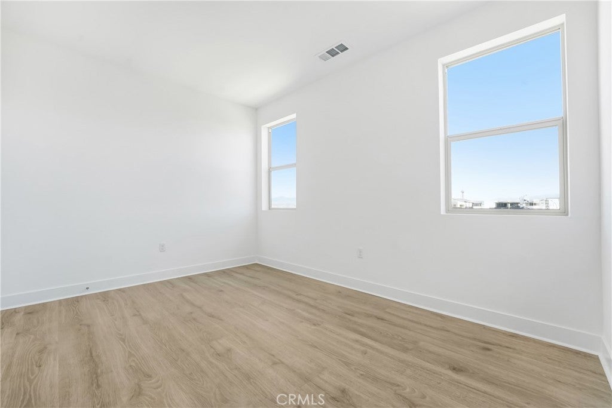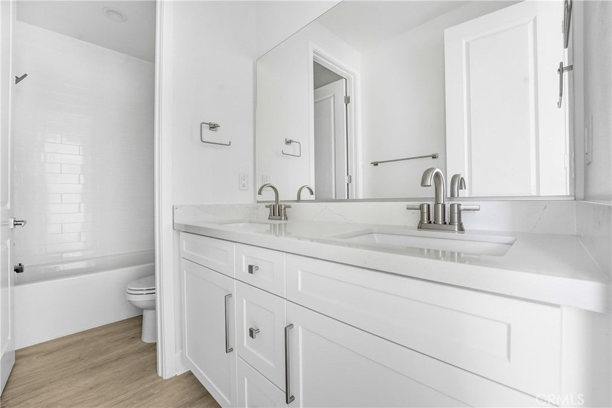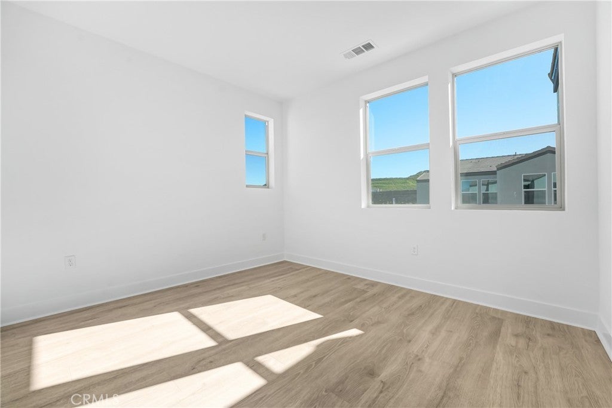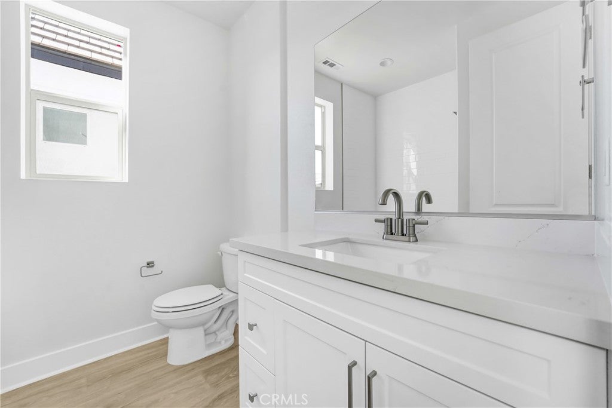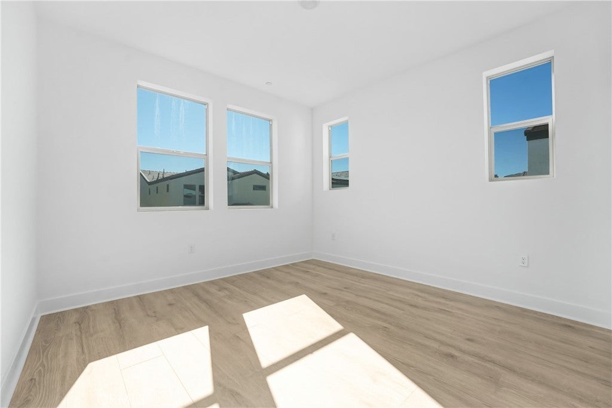- 5 Beds
- 5 Baths
- 3,230 Sqft
- 321 DOM
27333 Creekwood Lane
Welcome to your new home at Esprit in Valencia! The Newarke plan, our largest, opens up beautifully to a large great room, including a separate dining room, spacious living room and a gourmet kitchen perfect for entertaining. A bedroom with a full bathroom, powder room, pantry and a coat closet can also be found on the first floor and enjoy the outdoors in your lovely side yard complete with a California room! On the 2nd floor you will find 4 additional bedrooms, including the primary suite which offers separate vanities, a separate tub with a large walk-in shower with seating. There is also a loft, a spacious deck , laundry room with pre-plumbing for a sink and walk in closets in all secondary bedrooms! Additional features include hardwood flooring throughout, Tesla powerwall 3, built in refrigerator, luxury appliances, upgraded countertops and more!
Essential Information
- MLS® #IG25043551
- Price$1,131,434
- Bedrooms5
- Bathrooms5.00
- Full Baths4
- Half Baths1
- Square Footage3,230
- Acres0.00
- Year Built2025
- TypeResidential
- Sub-TypeCondominium
- StatusActive
Community Information
- Address27333 Creekwood Lane
- AreaFPTV - FivePoint Valencia
- SubdivisionCalla (CALLA5P)
- CityValencia
- CountyLos Angeles
- Zip Code91381
Amenities
- Parking Spaces2
- ParkingGarage
- # of Garages2
- GaragesGarage
- ViewNone
- Has PoolYes
- PoolAssociation, Community
Amenities
Barbecue, Clubhouse, Jogging Path, Maintenance Front Yard, Maintenance Grounds, Meeting Room, Pets Allowed, Picnic Area, Playground, Pool, Trail(s)
Interior
- InteriorCarpet, Laminate
- HeatingCentral
- CoolingCentral Air, High Efficiency
- FireplacesNone
- # of Stories2
- StoriesTwo
Interior Features
Balcony, Bedroom on Main Level, Built-in Features, Eat-in Kitchen, Entrance Foyer, High Ceilings, Open Floorplan, Pantry, Recessed Lighting, Separate/Formal Dining Room, Storage, Utility Room, Walk-In Closet(s), Walk-In Pantry
Appliances
Dishwasher, Disposal, Electric Oven, ENERGY STAR Qualified Appliances, Gas Cooktop, Ice Maker, Microwave, Refrigerator, SixBurnerStove, Tankless Water Heater, Vented Exhaust Fan
Exterior
- WindowsDouble Pane Windows
- RoofTile
- FoundationSlab
School Information
- DistrictWilliam S. Hart Union
Additional Information
- Date ListedFebruary 27th, 2025
- Days on Market321
- HOA Fees290
- HOA Fees Freq.Monthly
Listing Details
- AgentRandy Anderson
- OfficeRICHMOND AMERICAN HOMES
Price Change History for 27333 Creekwood Lane, Valencia, (MLS® #IG25043551)
| Date | Details | Change | |
|---|---|---|---|
| Price Increased from $1,130,968 to $1,131,434 | |||
| Price Reduced from $1,170,713 to $1,130,968 | |||
| Price Reduced from $1,172,805 to $1,170,713 | |||
| Price Reduced from $1,192,805 to $1,172,805 | |||
| Price Reduced from $1,221,805 to $1,192,805 | |||
| Show More (9) | |||
| Price Increased from $1,221,546 to $1,221,805 | |||
| Price Reduced from $1,286,213 to $1,221,546 | |||
| Price Increased from $1,201,213 to $1,286,213 | |||
| Price Reduced from $1,251,213 to $1,201,213 | |||
| Price Increased from $1,250,049 to $1,251,213 | |||
| Price Reduced from $1,274,746 to $1,250,049 | |||
| Price Reduced from $1,284,746 to $1,274,746 | |||
| Price Reduced from $1,344,746 to $1,284,746 | |||
| Price Reduced from $1,364,746 to $1,344,746 | |||
Randy Anderson, RICHMOND AMERICAN HOMES.
Based on information from California Regional Multiple Listing Service, Inc. as of January 13th, 2026 at 9:01pm PST. This information is for your personal, non-commercial use and may not be used for any purpose other than to identify prospective properties you may be interested in purchasing. Display of MLS data is usually deemed reliable but is NOT guaranteed accurate by the MLS. Buyers are responsible for verifying the accuracy of all information and should investigate the data themselves or retain appropriate professionals. Information from sources other than the Listing Agent may have been included in the MLS data. Unless otherwise specified in writing, Broker/Agent has not and will not verify any information obtained from other sources. The Broker/Agent providing the information contained herein may or may not have been the Listing and/or Selling Agent.



