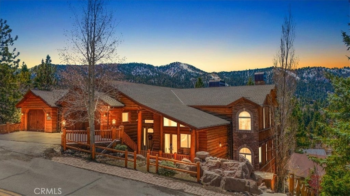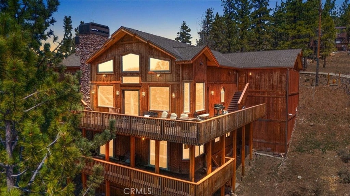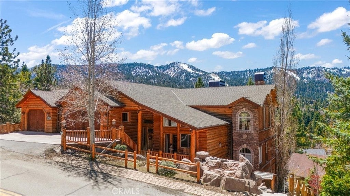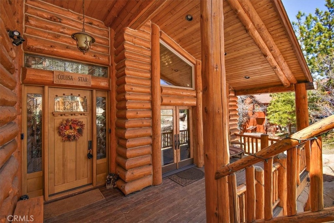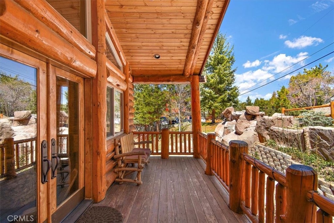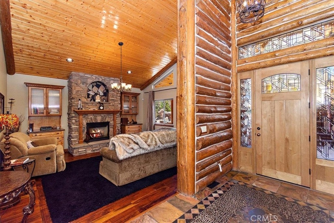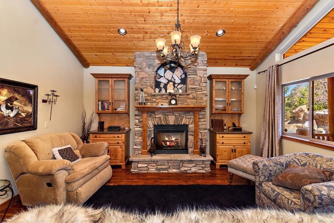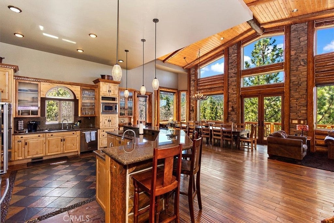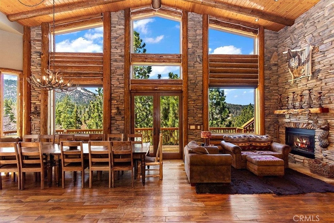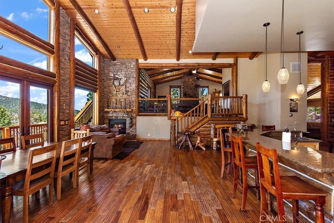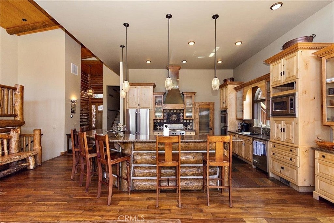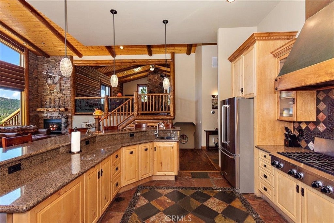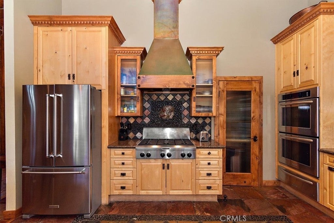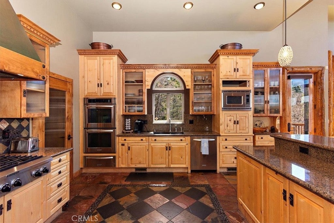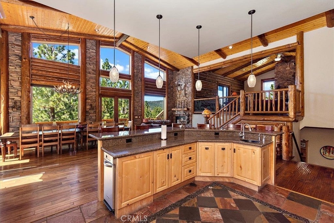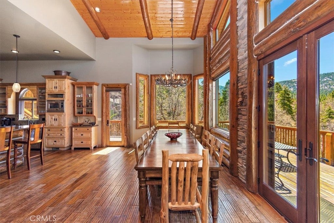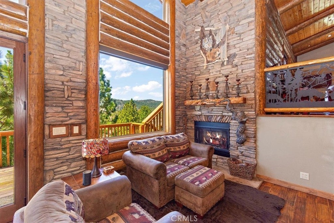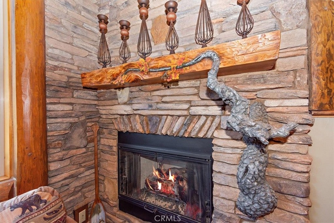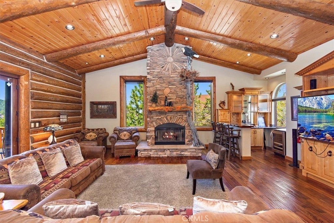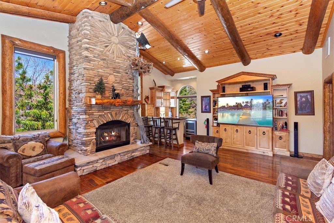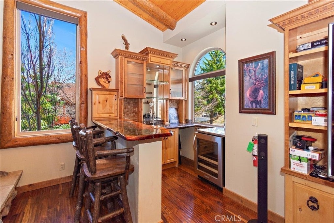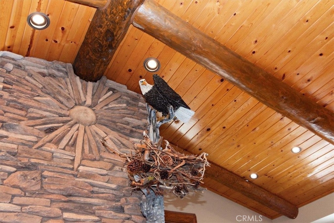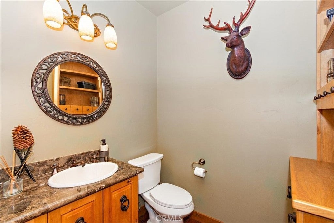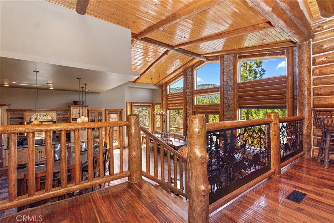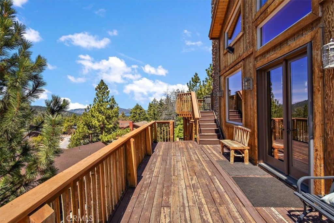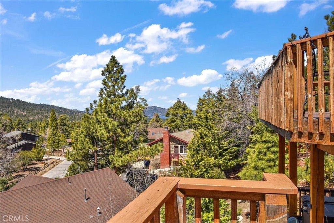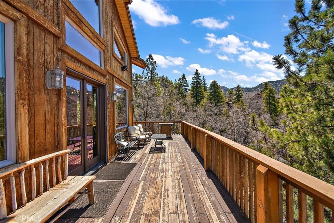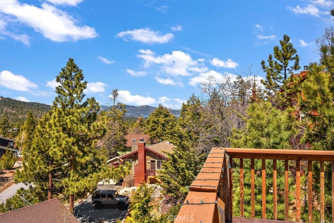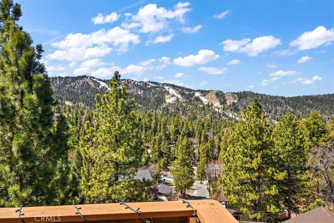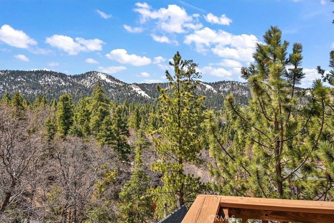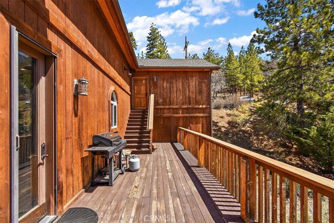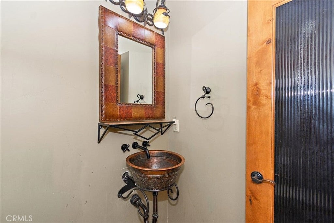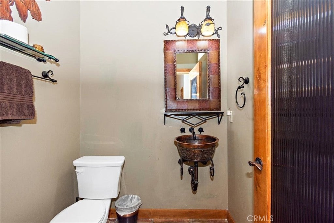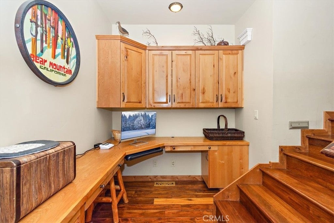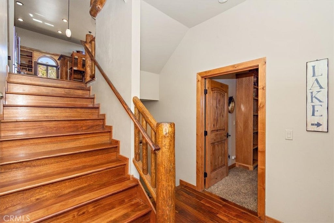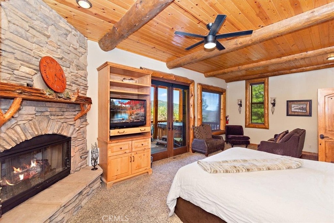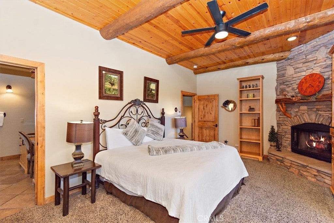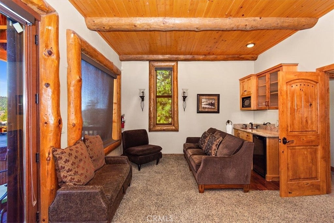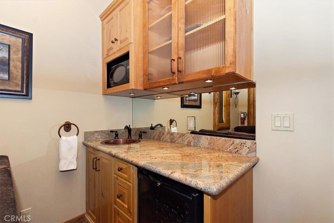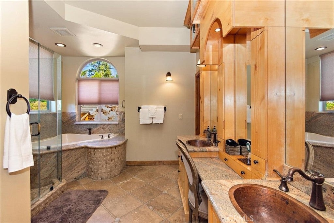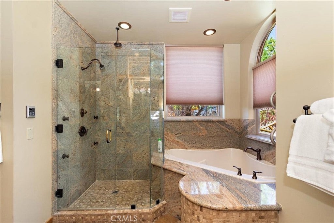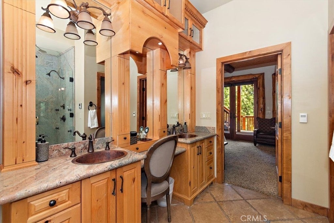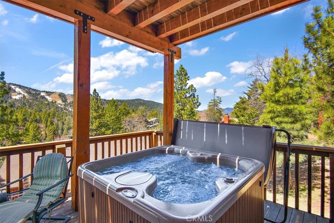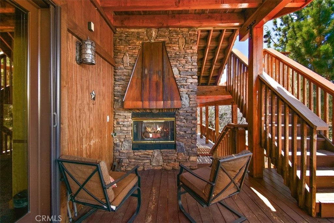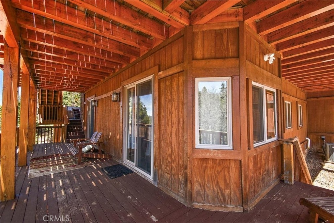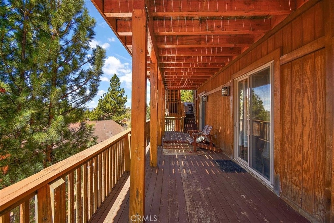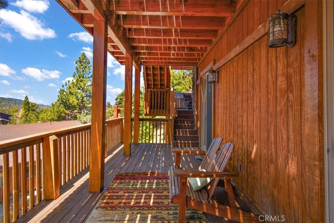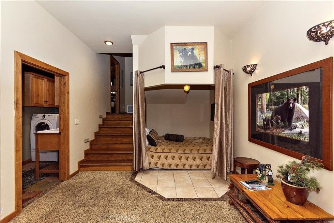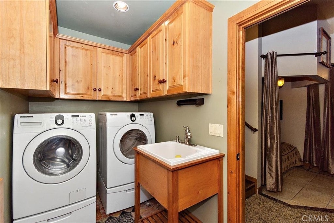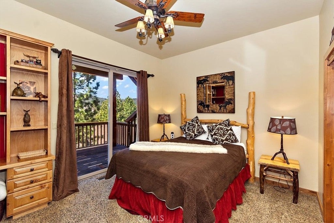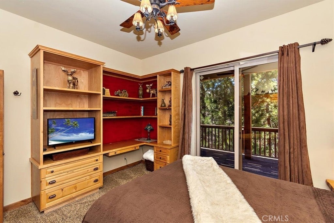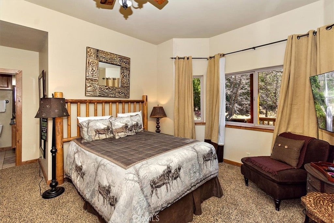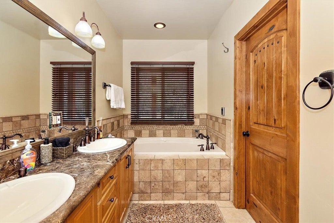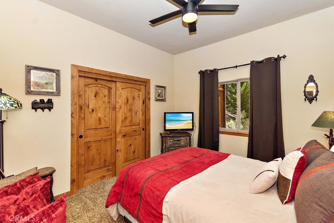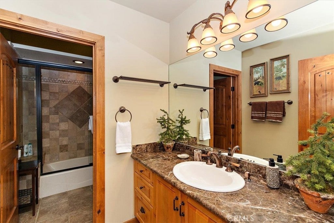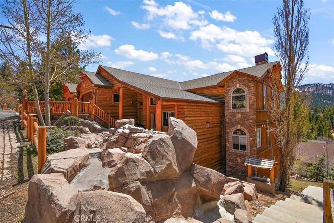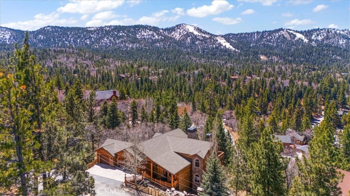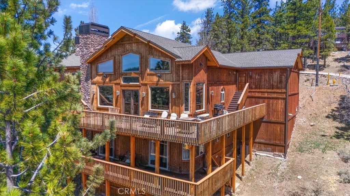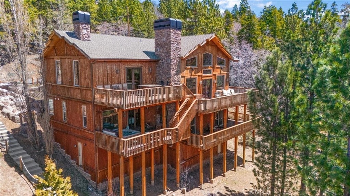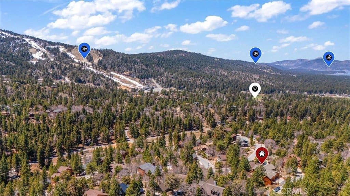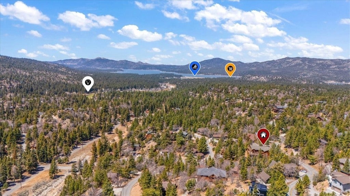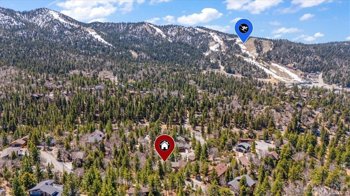- 4 Beds
- 5 Baths
- 4,304 Sqft
- .26 Acres
43653 Colusa Drive
This epic custom-built log home has some of the most commanding views of the lake and ski-slopes in Moonridge. The pinnacle of luxury, this property has so many amazing amenities! Gourmet stainless-steel kitchen open to massive dining room with wide views of the slopes through the full wall of display windows accented by log and stonework; Five stone fireplaces including one at the deck across from the spa just outside the primary suite and one inside the primary suite along with a wet bar; detailed artisanal work in the custom laid mosaic floor tiles, custom carved fireplace mantles with artistic details, and layers upon layers of knotty-pine log accents. This property has many entertaining spaces inside and out, including a parlor off the entry with a fireplace, lofted game room with another fireplace, wet bar and counter seating, a shady front porch, a deck off the loft with lake views, a deck off the dining area with ski slope views, a secluded deck off the primary suite with spa, and a deck off the ground floor with more views. There’s also a fifth sleeping area off the lower hallway. In addition to the mountain charms, this home has modern features such as Nest Thermostats, exterior cameras, two dual-zoned forced-air heating units, air-conditioning unit on the top floor, two tankless water heaters, heated driveway, heated towel-rod and travertine floors in the primary suite, a gorgeous outdoor water feature, and three-car attached garage. Located near ski slopes, national forest hiking trails, shopping and dining, events and activities, this property has been a successful vacation rental and could make a wonderful family getaway or peaceful residence where the closeness to nature makes profound memories.
Essential Information
- MLS® #IG25094566
- Price$1,999,900
- Bedrooms4
- Bathrooms5.00
- Full Baths3
- Half Baths2
- Square Footage4,304
- Acres0.26
- Year Built2006
- TypeResidential
- Sub-TypeSingle Family Residence
- StyleCustom, Log Home
- StatusActive
Community Information
- Address43653 Colusa Drive
- Area289 - Big Bear Area
- CityBig Bear Lake
- CountySan Bernardino
- Zip Code92315
Amenities
- Parking Spaces3
- # of Garages3
- PoolNone
Utilities
Cable Available, Electricity Connected, Natural Gas Connected, Phone Available, Sewer Connected, Water Connected
Parking
Concrete, Driveway, Driveway Level, Garage, Garage Door Opener, Garage Faces Front, Off Street, On Site
Garages
Concrete, Driveway, Driveway Level, Garage, Garage Door Opener, Garage Faces Front, Off Street, On Site
View
Mountain(s), Lake, Landmark, Trees/Woods
Interior
- InteriorCarpet, Stone, Tile, Wood
- HeatingCentral, Natural Gas, Radiant
- CoolingCentral Air
- FireplaceYes
- # of Stories3
- StoriesThree Or More
Interior Features
Balcony, Bar, Beamed Ceilings, Cathedral Ceiling(s), Ceiling Fan(s), Dry Bar, Granite Counters, High Ceilings, Instant Hot Water, Living Room Deck Attached, Loft, Multiple Primary Suites, Multiple Staircases, Open Floorplan, Pantry, Primary Suite, Recessed Lighting, Stone Counters, Walk-In Closet(s), Wet Bar, Wood Product Walls
Appliances
Dishwasher, Microwave, Refrigerator, Built-In Range, Dryer, Gas Cooktop, Gas Oven, Gas Range, Range Hood, SixBurnerStove, Washer
Fireplaces
Dining Room, Family Room, Living Room, Masonry, Outside, Primary Bedroom, Raised Hearth, Recreation Room
Exterior
- ExteriorLog
- Exterior FeaturesRain Gutters
- WindowsDouble Pane Windows
- RoofComposition
- ConstructionLog
- FoundationConcrete Perimeter, Raised
Lot Description
Front Yard, Irregular Lot, Landscaped, Yard
School Information
- DistrictBear Valley Unified
Additional Information
- Date ListedApril 29th, 2025
- Days on Market183
Listing Details
- AgentKenneth Simonds
- OfficeKELLER WILLIAMS BIG BEAR
Price Change History for 43653 Colusa Drive, Big Bear Lake, (MLS® #IG25094566)
| Date | Details | Change |
|---|---|---|
| Price Reduced from $2,049,900 to $1,999,900 |
Kenneth Simonds, KELLER WILLIAMS BIG BEAR.
Based on information from California Regional Multiple Listing Service, Inc. as of November 4th, 2025 at 8:30pm PST. This information is for your personal, non-commercial use and may not be used for any purpose other than to identify prospective properties you may be interested in purchasing. Display of MLS data is usually deemed reliable but is NOT guaranteed accurate by the MLS. Buyers are responsible for verifying the accuracy of all information and should investigate the data themselves or retain appropriate professionals. Information from sources other than the Listing Agent may have been included in the MLS data. Unless otherwise specified in writing, Broker/Agent has not and will not verify any information obtained from other sources. The Broker/Agent providing the information contained herein may or may not have been the Listing and/or Selling Agent.



