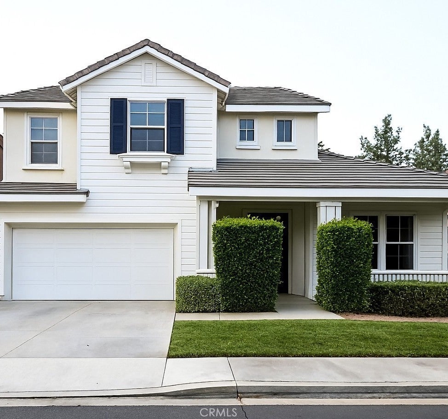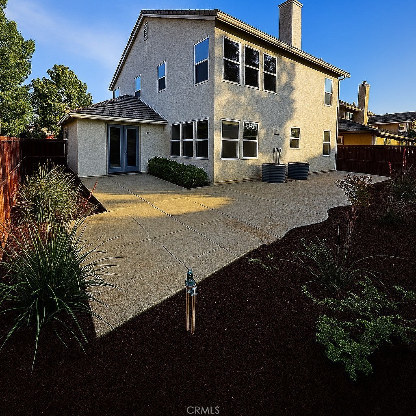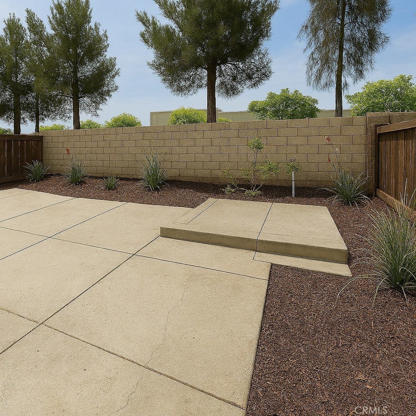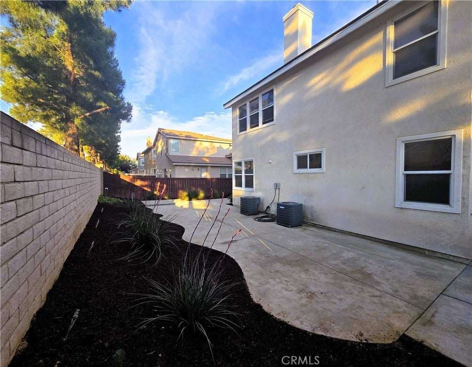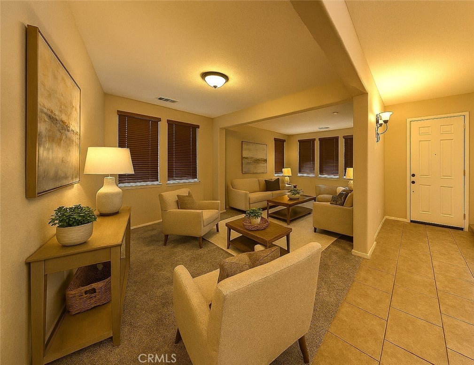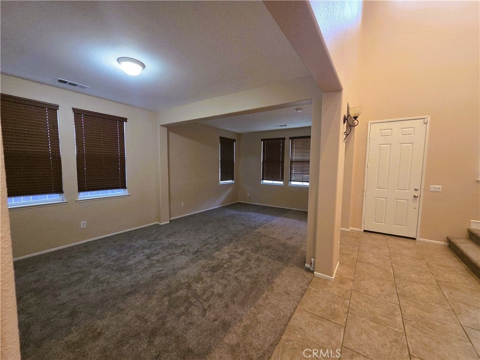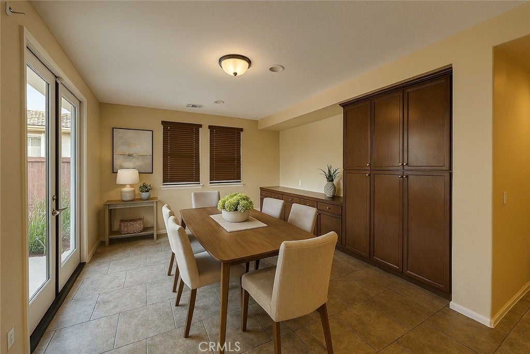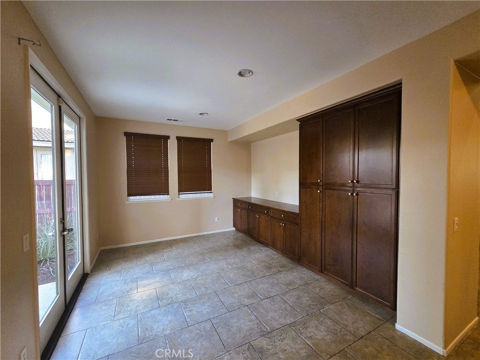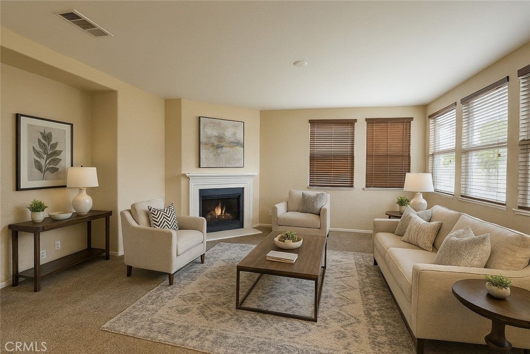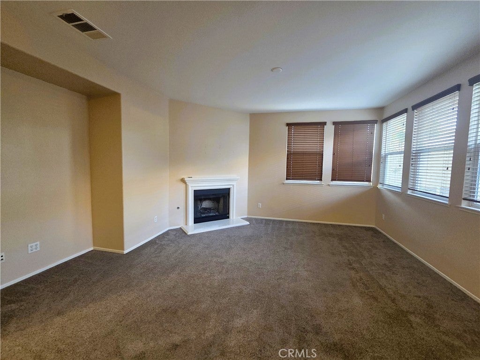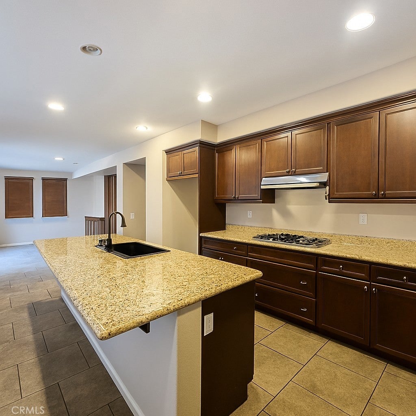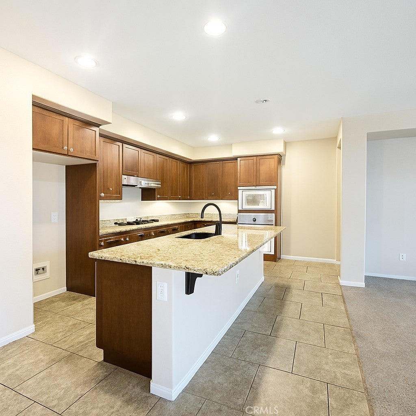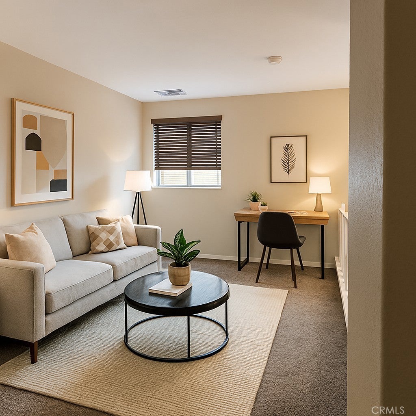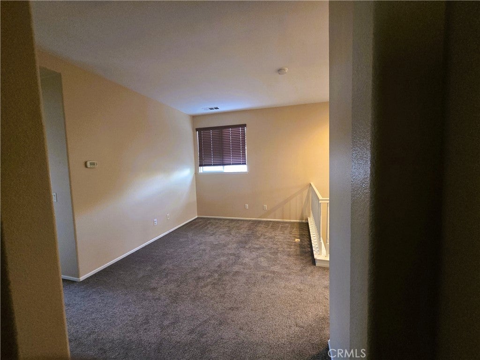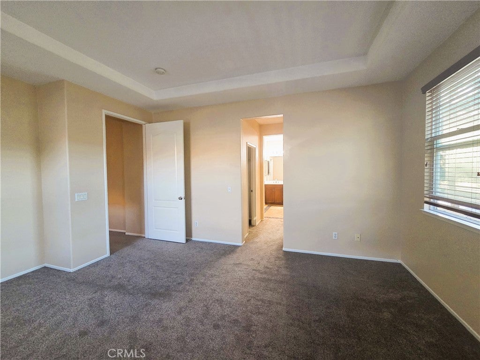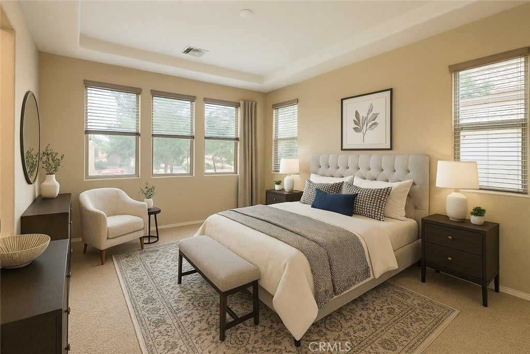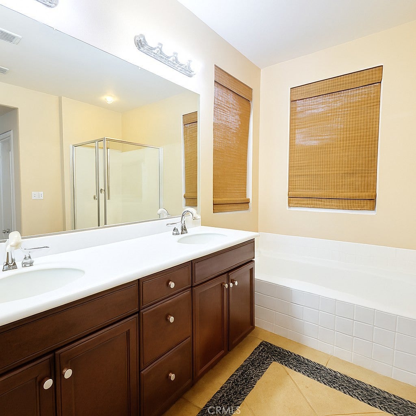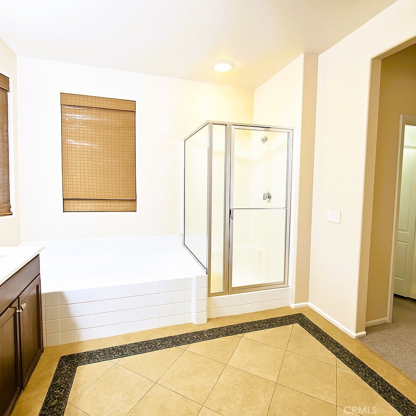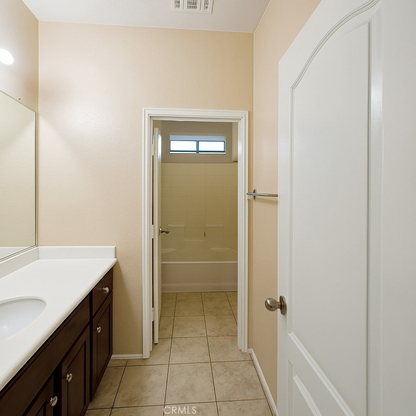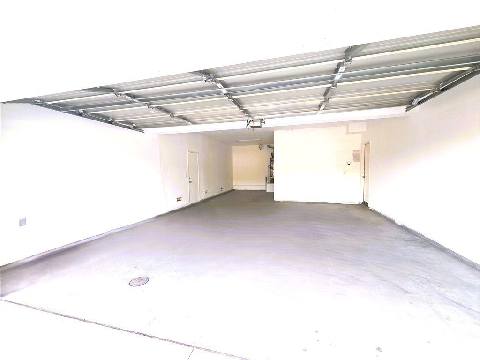- 5 Beds
- 3 Baths
- 2,728 Sqft
- .12 Acres
1480 Bedford Court
This Spacious 5-Bedroom 3 full bath home features a modern farmhouse-style exterior with white siding, a gabled roofline and sleek black shutters. This is a well-maintained neighborhood even though there is NO HOA! Tucked away in a cul-de-sac location yet still so very close to shopping (Wal-Mart, Kohls, Marshalls, TJMax, Bath & Body), dining (In and Out, Canes, Panera, Chilis, Boston's), Movie Theater and conveniences (Rite Aid, Albertsons, Grocery Outlet.) With 2728 square feet of living space, this home offers both comfort and functionality. Walking in you are greeted by a wide hallway, staircase and a massive space that is open for your preferred interior design (Formal living room, game room, office, library). Proceeding down the hall to the kitchen area, you will find an open concept with family room boasting a fireplace and a dining room with sideboard cabinets for extra storage. Enjoy cooking and entertaining in the kitchen featuring a huge island with sink and breakfast bar seating. Tons of cherrywood colored cabinets, granite countertops, separate stove and cooktop for the ease of 2 chefs in the kitchen. A layout perfect for big gatherings. In the back corner downstairs, you have a bedroom and full bathroom. Upstairs you will find a loft area perfect for homework desks, kids tv area, etc. The primary bedroom is large with 2 walk-in closets and primary bath highlights include double sinks, separate shower and a soaking tub. 3 more good sized bedrooms, a full bathroom, laundry room and walk in linen closet complete the upstairs tour. 3-car tandem garage, providing plenty of storage or workshop space, and the added bonus of no homeowner's association, giving you more freedom and flexibility. French doors lead you to your comfortably sized back yard with block wall along the back and wood sides and concrete patio. Don’t miss this rare opportunity to own a spacious, well-appointed home in a desirable, convenient location!
Essential Information
- MLS® #IG25100104
- Price$584,900
- Bedrooms5
- Bathrooms3.00
- Full Baths3
- Square Footage2,728
- Acres0.12
- Year Built2006
- TypeResidential
- Sub-TypeSingle Family Residence
- StyleCape Cod
- StatusActive Under Contract
Community Information
- Address1480 Bedford Court
- SubdivisionSENECA SPRINGS1
- CityBeaumont
- CountyRiverside
- Zip Code92223
Area
263 - Banning/Beaumont/Cherry Valley
Amenities
- Parking Spaces3
- # of Garages3
- ViewNeighborhood
- PoolNone
Utilities
Electricity Connected, Natural Gas Connected, Sewer Connected, Water Connected
Parking
Door-Multi, Driveway, Garage, Concrete, Direct Access, Garage Door Opener, Garage Faces Front
Garages
Door-Multi, Driveway, Garage, Concrete, Direct Access, Garage Door Opener, Garage Faces Front
Interior
- InteriorCarpet, Tile
- HeatingCentral
- CoolingCentral Air
- FireplaceYes
- FireplacesLiving Room, Gas
- # of Stories2
- StoriesTwo
Interior Features
Breakfast Bar, Granite Counters, High Ceilings, Walk-In Closet(s), Bedroom on Main Level, Block Walls, Eat-in Kitchen, Galley Kitchen, Recessed Lighting
Appliances
Dishwasher, Gas Cooktop, Gas Oven, Gas Water Heater, Range Hood, Microwave
Exterior
- ExteriorStucco
- WindowsDouble Pane Windows
- RoofTile
- ConstructionStucco
- FoundationSlab
Lot Description
Yard, Back Yard, Cul-De-Sac, Front Yard
School Information
- DistrictBeaumont
Additional Information
- Date ListedMay 5th, 2025
- Days on Market170
Listing Details
- AgentHeidi Bonham
Office
Better Homes & Gardens R.E. Oak Valley
Price Change History for 1480 Bedford Court, Beaumont, (MLS® #IG25100104)
| Date | Details | Change |
|---|---|---|
| Status Changed from Active to Active Under Contract | – | |
| Status Changed from Active Under Contract to Active | – | |
| Status Changed from Active to Active Under Contract | – | |
| Price Reduced from $594,900 to $584,900 |
Heidi Bonham, Better Homes & Gardens R.E. Oak Valley.
Based on information from California Regional Multiple Listing Service, Inc. as of October 29th, 2025 at 9:26pm PDT. This information is for your personal, non-commercial use and may not be used for any purpose other than to identify prospective properties you may be interested in purchasing. Display of MLS data is usually deemed reliable but is NOT guaranteed accurate by the MLS. Buyers are responsible for verifying the accuracy of all information and should investigate the data themselves or retain appropriate professionals. Information from sources other than the Listing Agent may have been included in the MLS data. Unless otherwise specified in writing, Broker/Agent has not and will not verify any information obtained from other sources. The Broker/Agent providing the information contained herein may or may not have been the Listing and/or Selling Agent.



