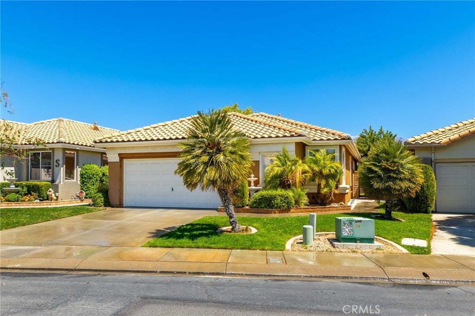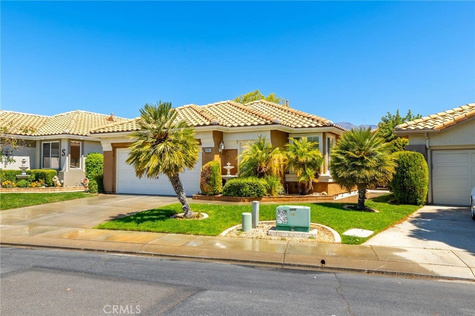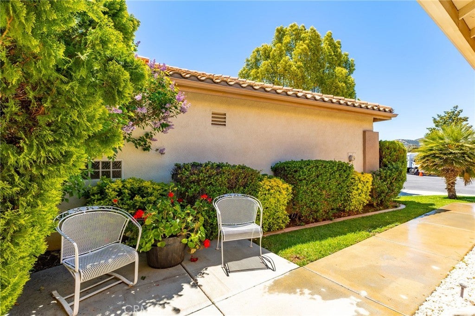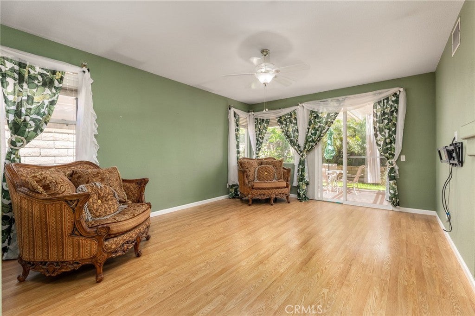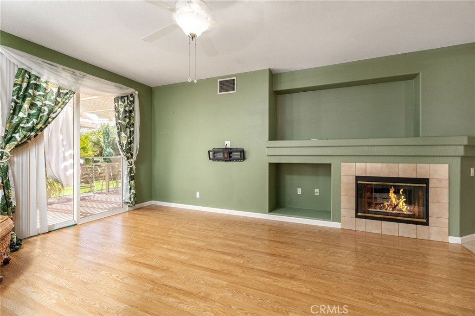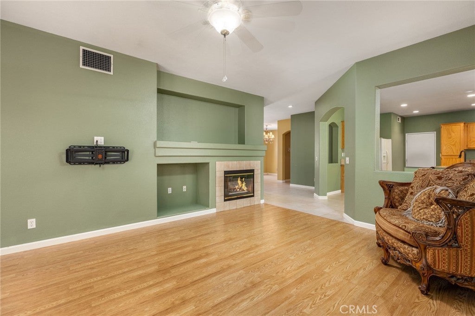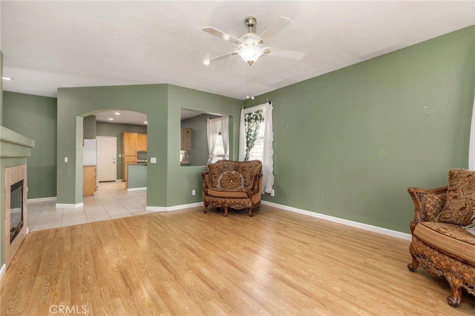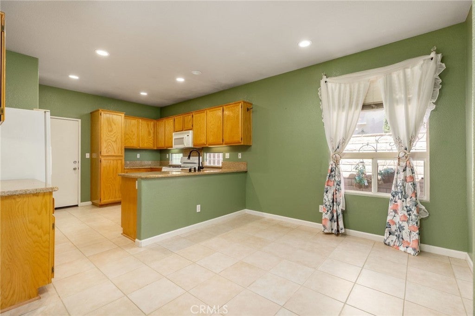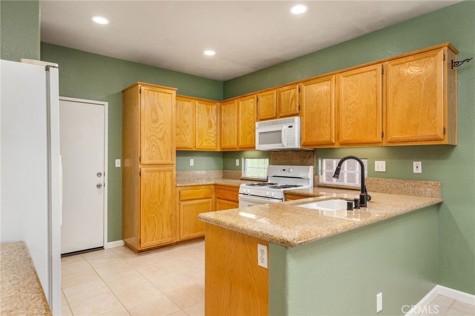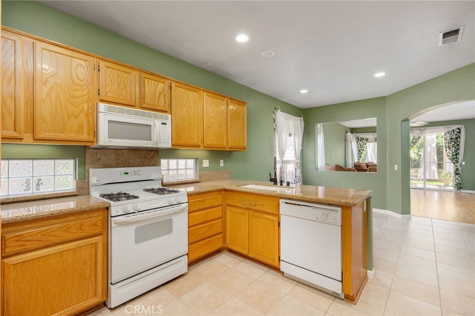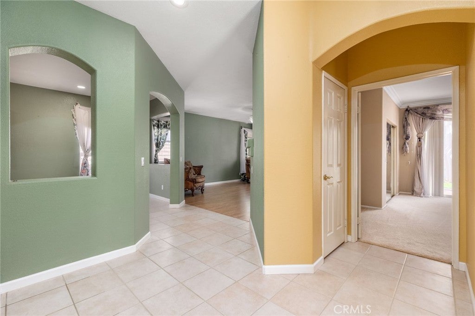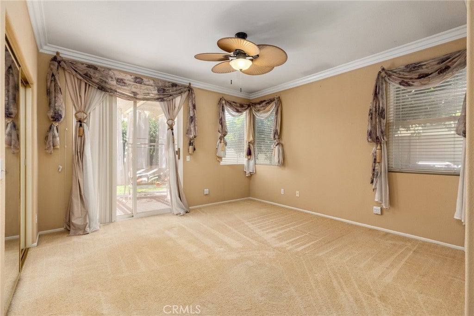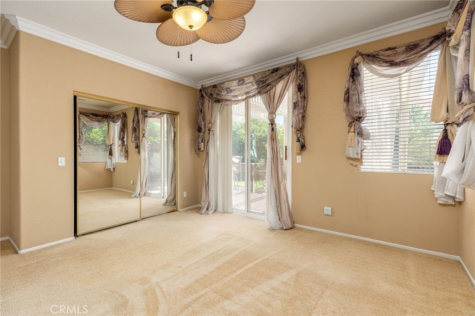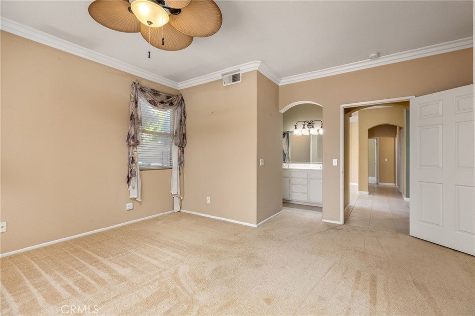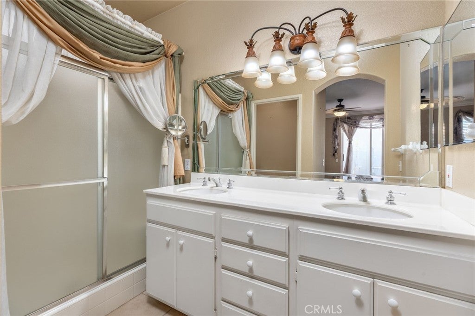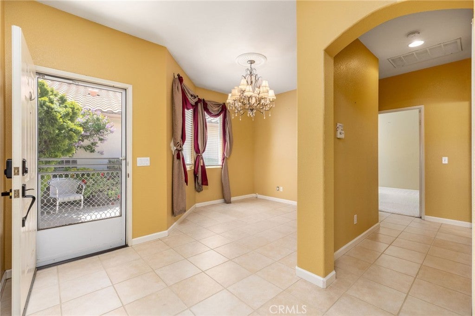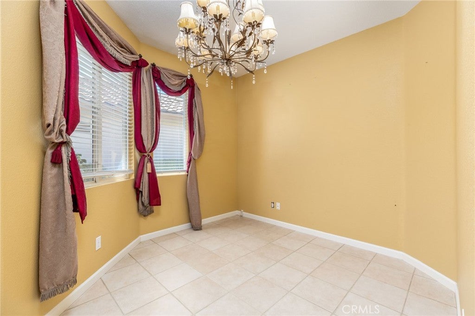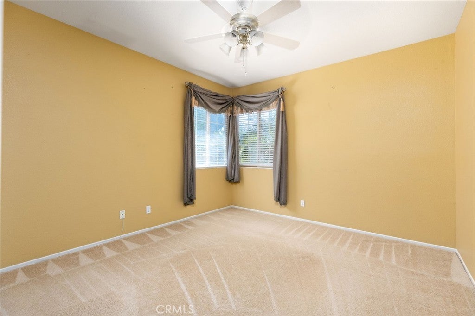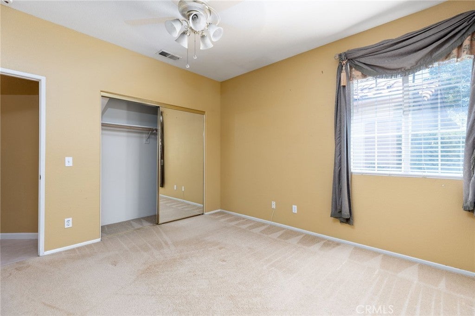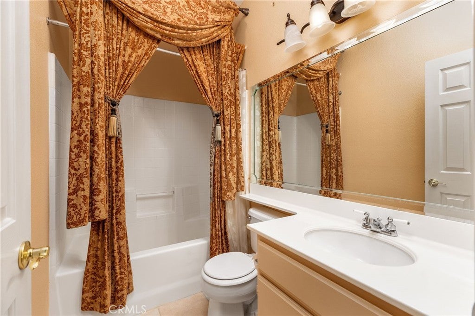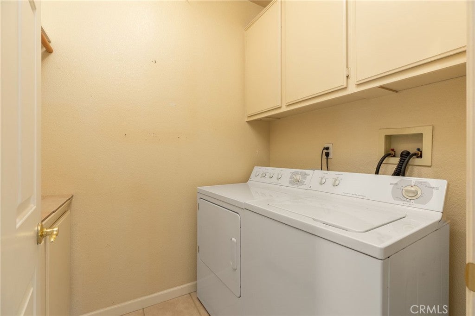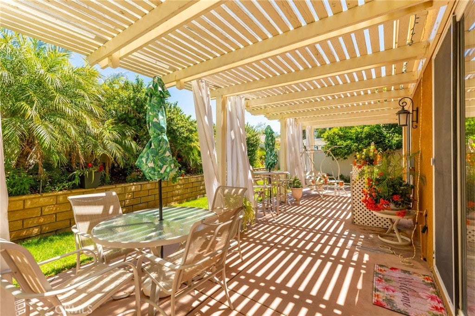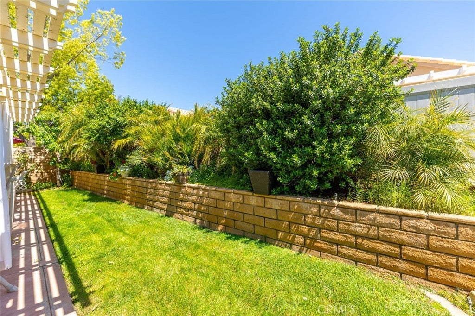- 2 Beds
- 2 Baths
- 1,471 Sqft
- .11 Acres
4824 Oakhurst Avenue
Nestled in the vibrant Sun Lakes Country Club community is where you will find this lovely 2 bedroom, 2 bath, 1471 square foot home known as a "Columbine". This popular floor plan features so many nice amenities, and here are just a few. The side enterance not only allows for more privacy, but it grants you a side patio area. As you enter this home, you are immediately greeted by an inviting area that can be used as a den, office or anything your heart desires. Next, you find yourself in the spacious living area with plenty of windows and a stunning fireplace. Creat culinary delights in the open kitchen and dining area, an area that will quickly become the focal point for any meal, big or small. Retreat to the primary bedroom with a walk-in closet, sliding door to the backyard patio area and private bath with double sinks. A guest bedroom is conveniently located next to the guest bathroom with a tub/shower. One special amenity is the indoor laundry room, and summer evenings in the beautiful backyard with an alumawood patio cover could soon be your reality. The attached 2 car garage presents itself with room for plenty of storage and allows direct access right into the kitchen area for convenience. Experience active senior living in one of California's premier 55+ gated communities. Come take a tour of this beautiful home today!
Essential Information
- MLS® #IG25104371
- Price$350,000
- Bedrooms2
- Bathrooms2.00
- Full Baths1
- Square Footage1,471
- Acres0.11
- Year Built1998
- TypeResidential
- Sub-TypeSingle Family Residence
- StatusActive Under Contract
Community Information
- Address4824 Oakhurst Avenue
- SubdivisionSun Lakes Country Club
- CityBanning
- CountyRiverside
- Zip Code92220
Area
263 - Banning/Beaumont/Cherry Valley
Amenities
- Parking Spaces2
- # of Garages2
- ViewNeighborhood
- Has PoolYes
- PoolAssociation, Fenced, Heated
Amenities
Barbecue, Billiard Room, Bocce Court, Cable TV, Clubhouse, Fitness Center, Game Room, Golf Course, Guard, Management, Meeting/Banquet/Party Room, Meeting Room, Outdoor Cooking Area, Paddle Tennis, Pet Restrictions, Pets Allowed, Pickleball, Pool, Recreation Room, Spa/Hot Tub, Tennis Court(s)
Utilities
Cable Available, Natural Gas Available, Sewer Available, Water Available, Electricity Not Available
Parking
Concrete, Door-Single, Driveway, Garage, Garage Faces Front, On Street
Garages
Concrete, Door-Single, Driveway, Garage, Garage Faces Front, On Street
Interior
- InteriorCarpet, Tile
- HeatingFireplace(s), Forced Air
- CoolingCentral Air
- FireplaceYes
- FireplacesLiving Room, Gas
- # of Stories1
- StoriesOne
Interior Features
Ceiling Fan(s), Eat-in Kitchen, Granite Counters, Primary Suite, Walk-In Closet(s)
Appliances
Dishwasher, Disposal, Gas Oven, Gas Range, Water Heater
Exterior
- WindowsBlinds
- RoofTile
Lot Description
Front Yard, Lawn, Sprinkler System, Yard, Zero Lot Line
School Information
- DistrictBanning Unified
Additional Information
- Date ListedMay 9th, 2025
- Days on Market246
- HOA Fees385
- HOA Fees Freq.Monthly
Listing Details
- AgentMartha Peck
- OfficeCENTURY 21 LOIS LAUER REALTY
Price Change History for 4824 Oakhurst Avenue, Banning, (MLS® #IG25104371)
| Date | Details | Change |
|---|---|---|
| Status Changed from Active to Active Under Contract | – | |
| Price Reduced from $360,000 to $350,000 | ||
| Price Reduced from $370,000 to $360,000 | ||
| Price Reduced from $375,000 to $370,000 |
Martha Peck, CENTURY 21 LOIS LAUER REALTY.
Based on information from California Regional Multiple Listing Service, Inc. as of January 11th, 2026 at 8:36am PST. This information is for your personal, non-commercial use and may not be used for any purpose other than to identify prospective properties you may be interested in purchasing. Display of MLS data is usually deemed reliable but is NOT guaranteed accurate by the MLS. Buyers are responsible for verifying the accuracy of all information and should investigate the data themselves or retain appropriate professionals. Information from sources other than the Listing Agent may have been included in the MLS data. Unless otherwise specified in writing, Broker/Agent has not and will not verify any information obtained from other sources. The Broker/Agent providing the information contained herein may or may not have been the Listing and/or Selling Agent.



