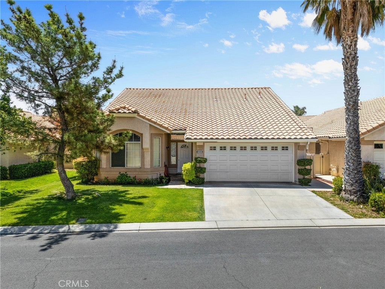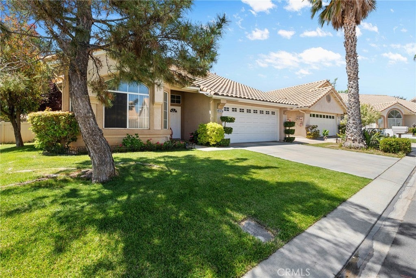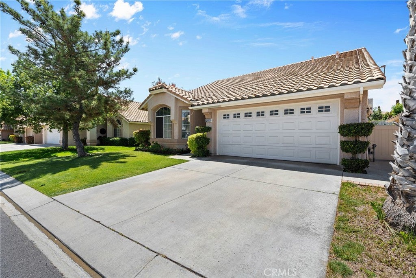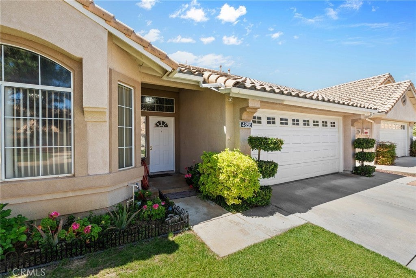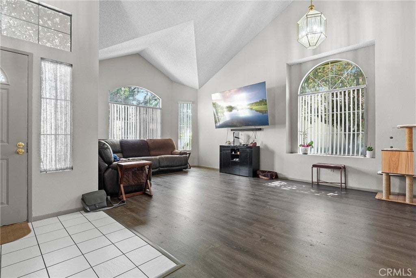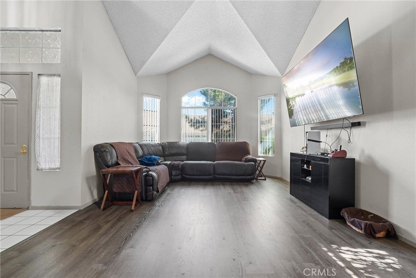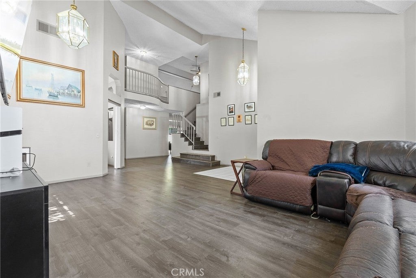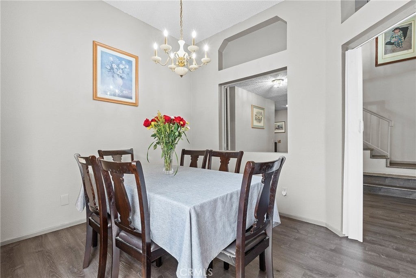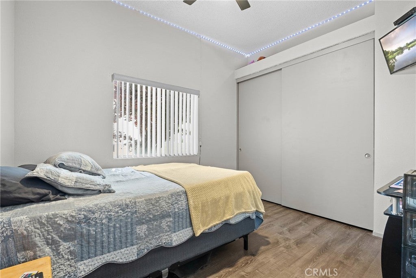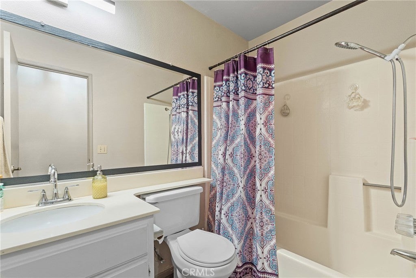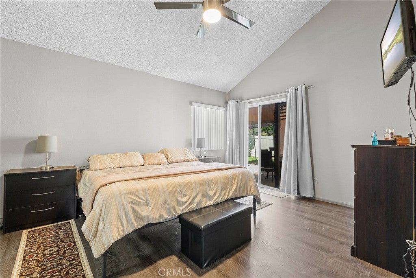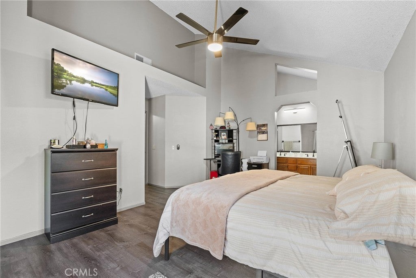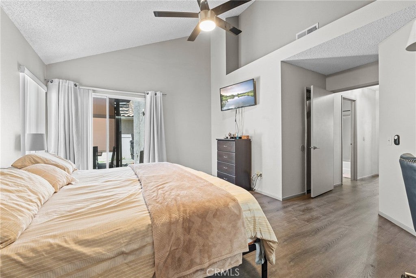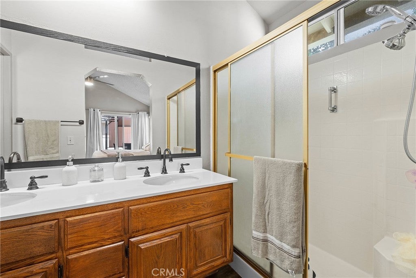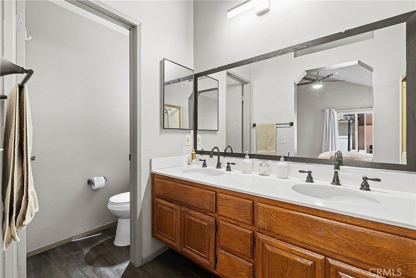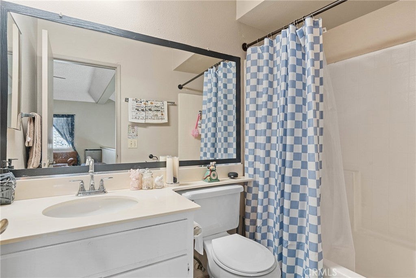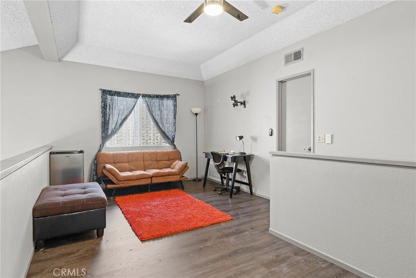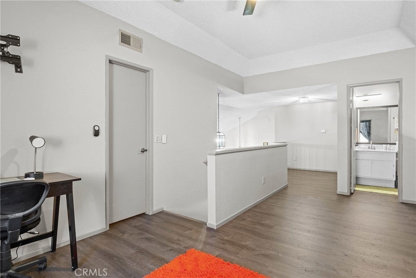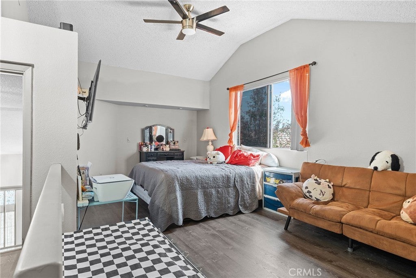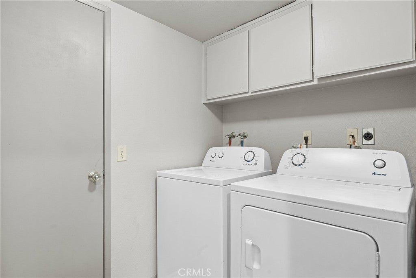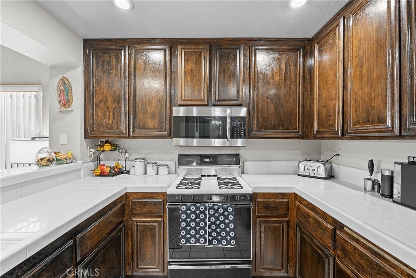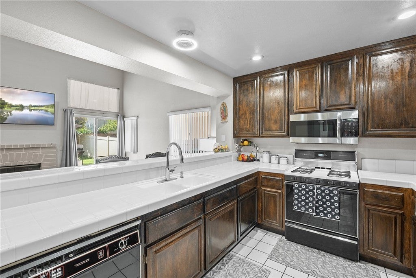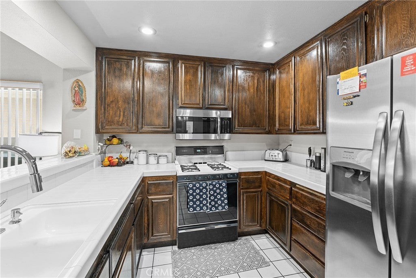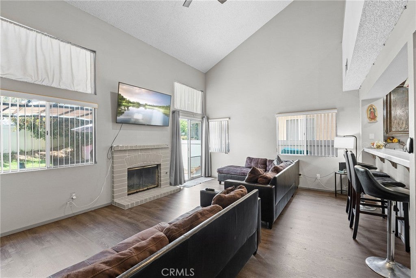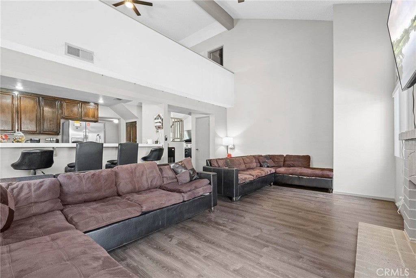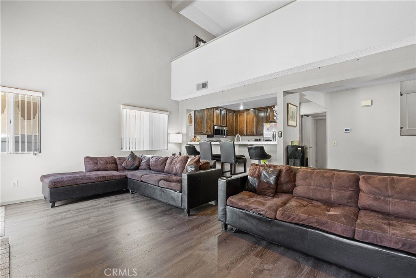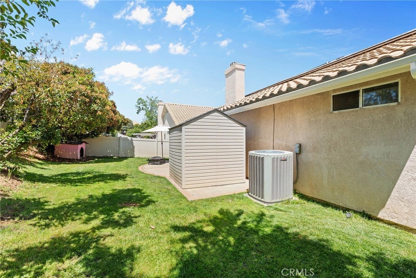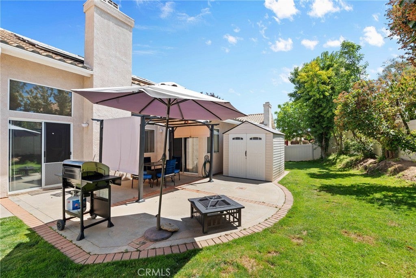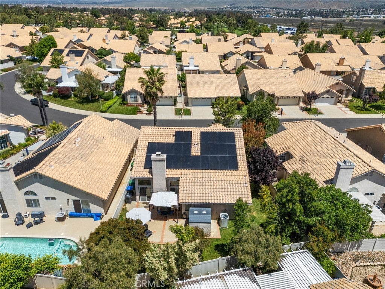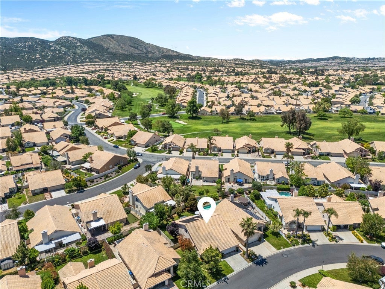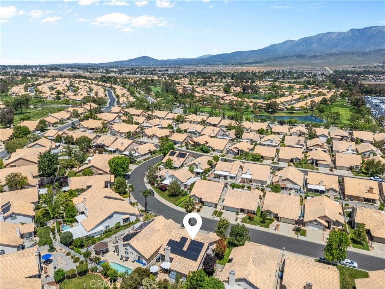- 3 Beds
- 3 Baths
- 2,376 Sqft
- .11 Acres
4856 Glen Abbey Way
This home is a spacious 3-bedroom, 3-bathroom home offering 2,376 sq. ft. of comfortable living in the highly desirable 55+ gated community of Sun Lakes Country Club. This beautifully maintained home features a bright, open floor plan with generous living spaces, indoor laundry hookups, and an abundance of natural light throughout. Perfectly designed for both everyday living and entertaining, it’s a home where you can truly relax and enjoy life. As a resident of Sun Lakes, you'll have access to resort-style amenities including golf courses, clubhouses, swimming pools, fitness centers, tennis and pickleball courts, walking trails, and beautifully landscaped parks. With 24-hour gated security and a friendly, active community atmosphere, you’ll feel right at home. Conveniently located near shopping, dining, and medical facilities, this home is the perfect opportunity to enjoy a vibrant, low-maintenance lifestyle in one of Banning’s premier communities.
Essential Information
- MLS® #IG25112073
- Price$492,000
- Bedrooms3
- Bathrooms3.00
- Full Baths3
- Square Footage2,376
- Acres0.11
- Year Built1989
- TypeResidential
- Sub-TypeSingle Family Residence
- StatusActive
Community Information
- Address4856 Glen Abbey Way
- SubdivisionSun Lakes
- CityBanning
- CountyRiverside
- Zip Code92220
Area
263 - Banning/Beaumont/Cherry Valley
Amenities
- Parking Spaces2
- # of Garages2
- ViewNeighborhood
- Has PoolYes
- PoolCommunity, Association
Amenities
Pool, Call for Rules, Clubhouse, Fire Pit, Fitness Center, Golf Course, Guard, Jogging Path, Outdoor Cooking Area, Paddle Tennis, Pet Restrictions, Pets Allowed, Pickleball, Recreation Room, Spa/Hot Tub, Tennis Court(s)
Interior
- HeatingCentral
- CoolingCentral Air
- FireplaceYes
- FireplacesLiving Room
- # of Stories2
- StoriesTwo
Exterior
- Lot DescriptionZeroToOneUnitAcre
School Information
- DistrictBanning Unified
Additional Information
- Date ListedMay 3rd, 2025
- Days on Market133
- HOA Fees385
- HOA Fees Freq.Monthly
Listing Details
- AgentJose Ponce
- OfficePONCE & PONCE REALTY, INC
Price Change History for 4856 Glen Abbey Way, Banning, (MLS® #IG25112073)
| Date | Details | Change |
|---|---|---|
| Price Reduced from $500,000 to $492,000 |
Jose Ponce, PONCE & PONCE REALTY, INC.
Based on information from California Regional Multiple Listing Service, Inc. as of October 28th, 2025 at 7:45am PDT. This information is for your personal, non-commercial use and may not be used for any purpose other than to identify prospective properties you may be interested in purchasing. Display of MLS data is usually deemed reliable but is NOT guaranteed accurate by the MLS. Buyers are responsible for verifying the accuracy of all information and should investigate the data themselves or retain appropriate professionals. Information from sources other than the Listing Agent may have been included in the MLS data. Unless otherwise specified in writing, Broker/Agent has not and will not verify any information obtained from other sources. The Broker/Agent providing the information contained herein may or may not have been the Listing and/or Selling Agent.



