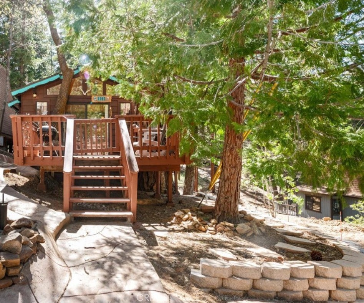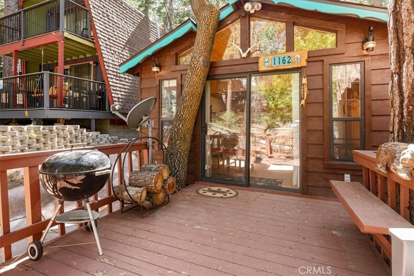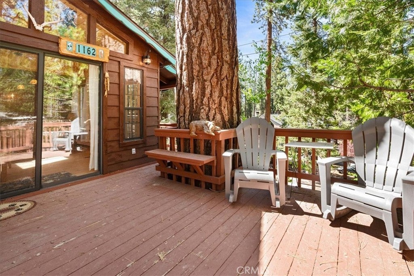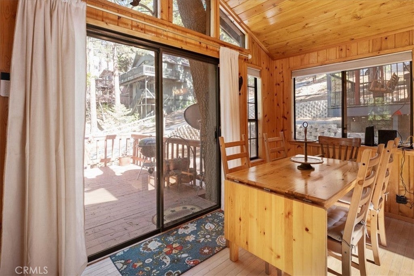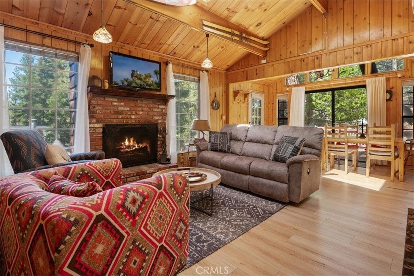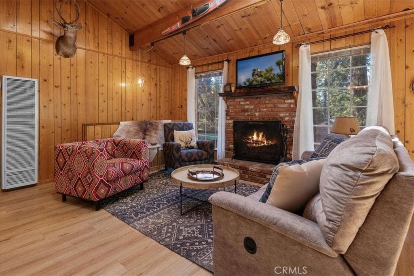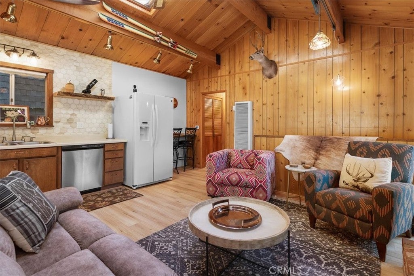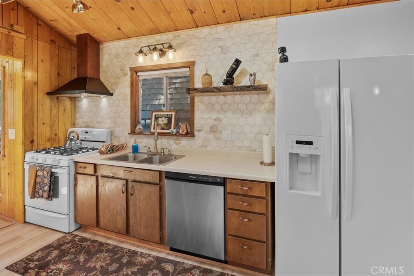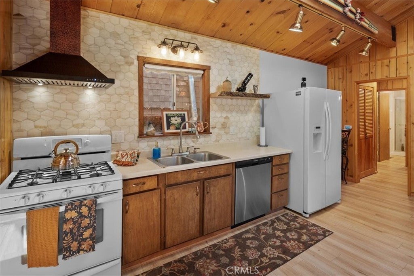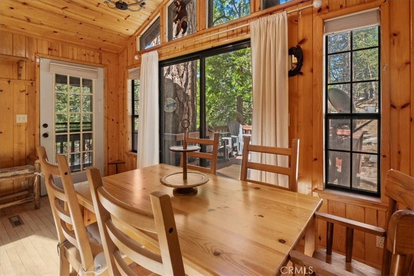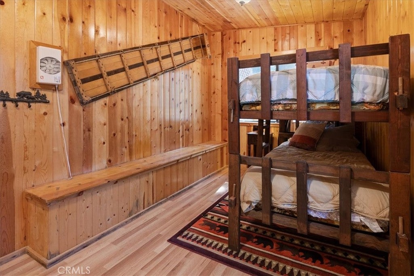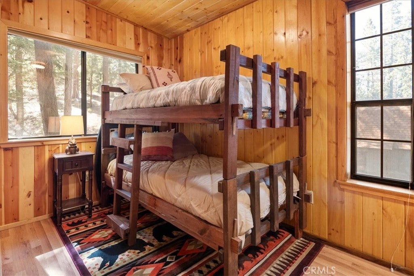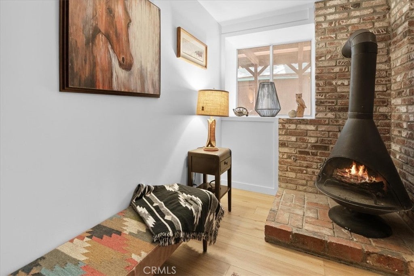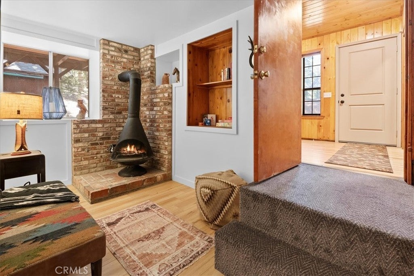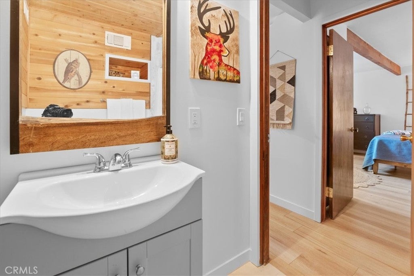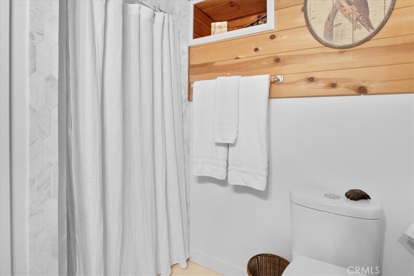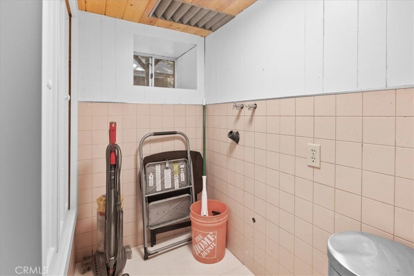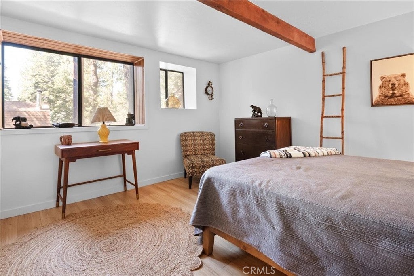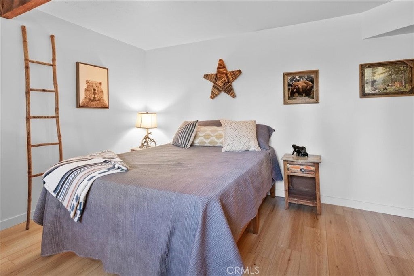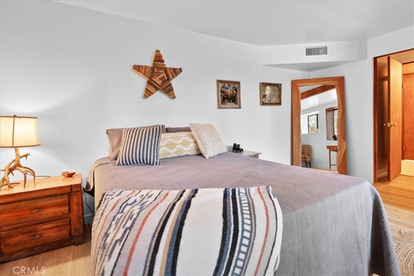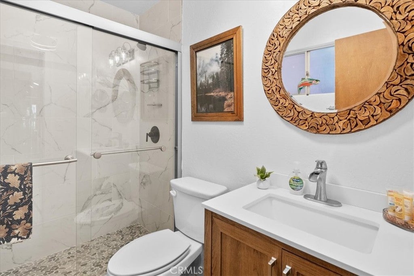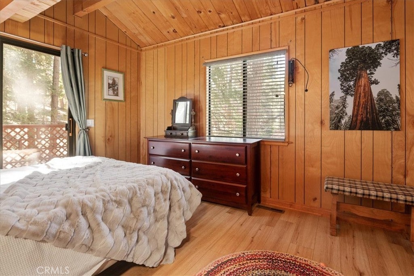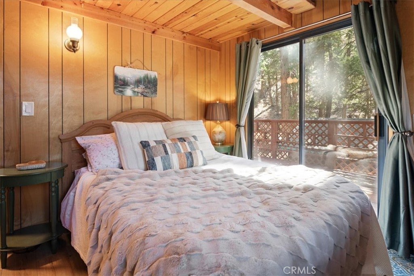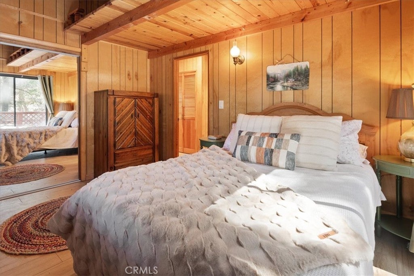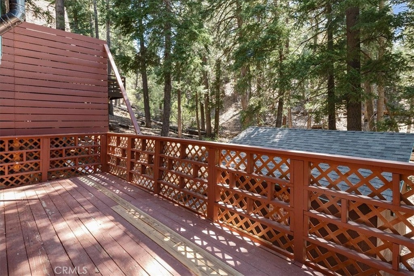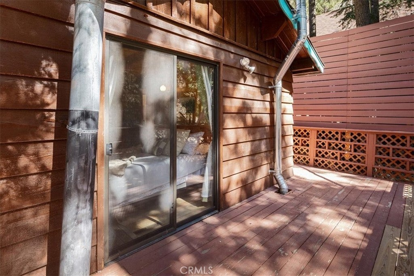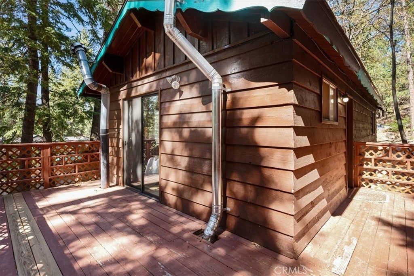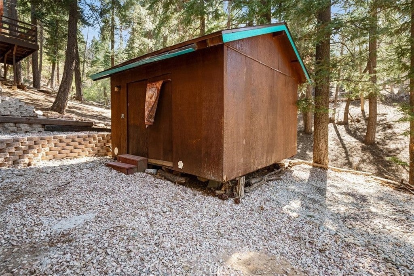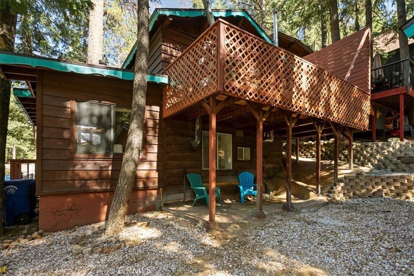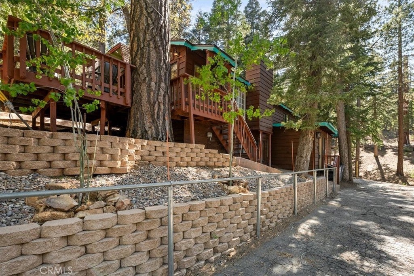- 3 Beds
- 2 Baths
- 1,156 Sqft
- .06 Acres
1162 Sylvan Glen
Fully Renovated Moonridge Cabin – Stylish, Turnkey & Backing to National Forest. Location, location, location! This beautifully remodeled 3-bedroom, 2-bathroom Moonridge cabin offers modern upgrades while keeping its mountain charm. Backing directly to the National Forest with no rear neighbors, you’ll enjoy unmatched privacy, serene forest views, and direct access to hiking trails and a practice snowboard run—all just 2 minutes from Big Bear Mountain ski lifts, golf, and the zoo. Property Highlights- 1,158 sq ft of living space on a 2,500 sq ft lot. Fully renovated in the past year: electrical, ducting, roof (home & shed), drywall, bathrooms, flooring, front door, stamped concrete, and exterior updates. Open-concept floor plan with natural light, skylights, and forest views. Upgraded kitchen: oak shelving, quartz countertops, designer marble backsplash, new cabinetry, vent hood, and modern fixtures. Two inviting living spaces: upstairs features a brick fireplace; downstairs boasts a freestanding wood-burning stove. Fully remodeled bathrooms with custom tile showers & contemporary finishes. Indoor laundry area + outdoor storage shed for gear. Lifestyle & Location- Quiet street in sought-after Moonridge neighborhood. Backs directly to National Forest – step right out to trails. Upper-level balcony with peaceful tree views. Turnkey & Move-In Ready- No deferred maintenance—just bring your bags! Perfect as a full-time home, vacation getaway, or short-term rental investment. Don’t miss this rare chance to own a modern, move-in ready cabin in Big Bear’s most desirable location!
Essential Information
- MLS® #IG25115249
- Price$470,000
- Bedrooms3
- Bathrooms2.00
- Full Baths2
- Square Footage1,156
- Acres0.06
- Year Built1971
- TypeResidential
- Sub-TypeSingle Family Residence
- StatusActive
Community Information
- Address1162 Sylvan Glen
- Area289 - Big Bear Area
- CityBig Bear Lake
- CountySan Bernardino
- Zip Code92315
Amenities
- PoolNone
Utilities
Electricity Connected, Natural Gas Connected, Sewer Connected, Water Connected
Parking
Concrete, Driveway Level, Gravel, Paved
Garages
Concrete, Driveway Level, Gravel, Paved
View
Mountain(s), Neighborhood, Trees/Woods
Interior
- InteriorLaminate, Wood
- HeatingCentral
- CoolingNone
- FireplaceYes
- # of Stories1
- StoriesOne
Interior Features
Separate/Formal Dining Room, Furnished, Balcony, Bedroom on Main Level, Quartz Counters
Appliances
Dishwasher, Gas Oven, Gas Range, Gas Water Heater
Fireplaces
Living Room, Family Room, Free Standing
Exterior
- Exterior FeaturesLighting
- Lot DescriptionGentle Sloping
School Information
- DistrictBear Valley Unified
Additional Information
- Date ListedMay 22nd, 2025
- Days on Market166
Listing Details
- AgentMichele Kersey
Office
Vista Sotheby's International Realty
Price Change History for 1162 Sylvan Glen, Big Bear Lake, (MLS® #IG25115249)
| Date | Details | Change |
|---|---|---|
| Price Reduced from $519,000 to $470,000 | ||
| Price Reduced from $525,000 to $519,000 |
Michele Kersey, Vista Sotheby's International Realty.
Based on information from California Regional Multiple Listing Service, Inc. as of November 4th, 2025 at 7:30pm PST. This information is for your personal, non-commercial use and may not be used for any purpose other than to identify prospective properties you may be interested in purchasing. Display of MLS data is usually deemed reliable but is NOT guaranteed accurate by the MLS. Buyers are responsible for verifying the accuracy of all information and should investigate the data themselves or retain appropriate professionals. Information from sources other than the Listing Agent may have been included in the MLS data. Unless otherwise specified in writing, Broker/Agent has not and will not verify any information obtained from other sources. The Broker/Agent providing the information contained herein may or may not have been the Listing and/or Selling Agent.



