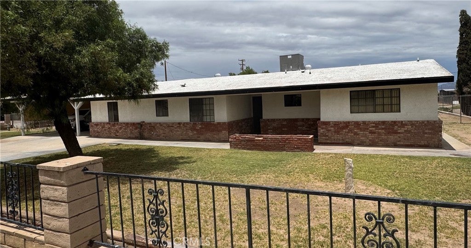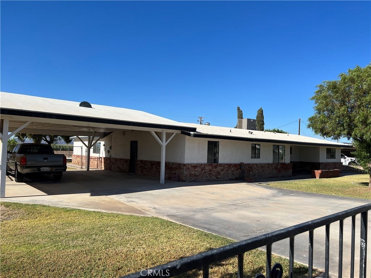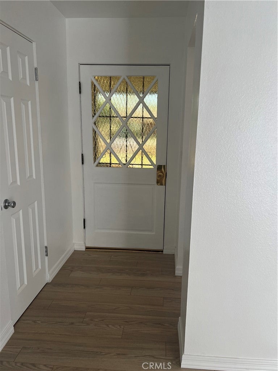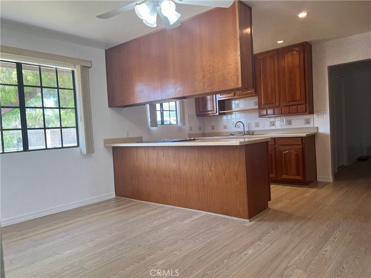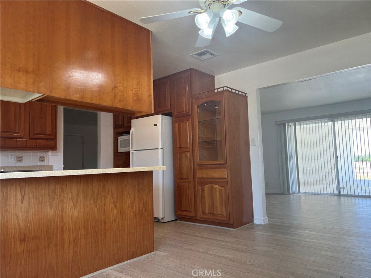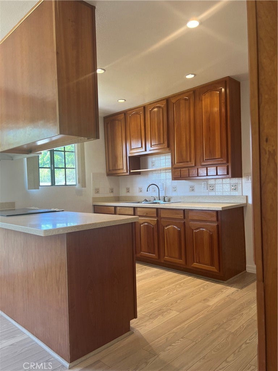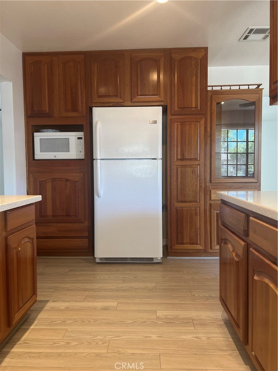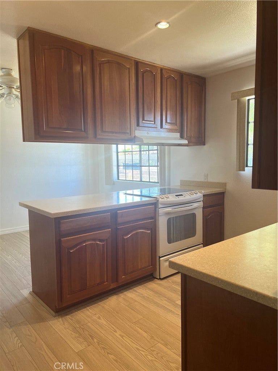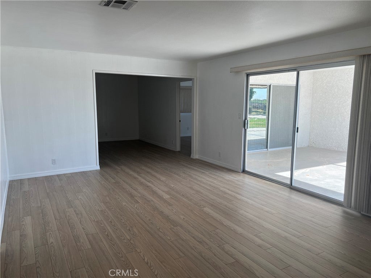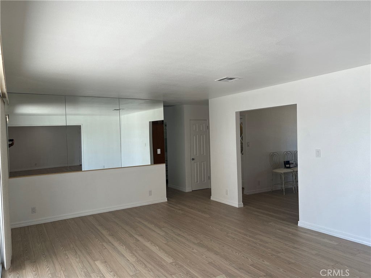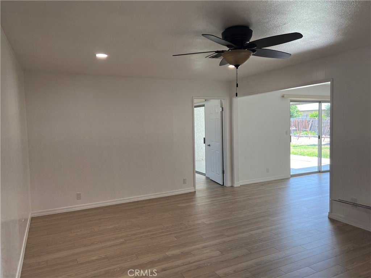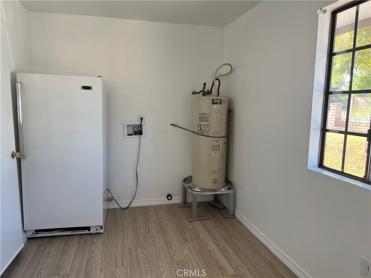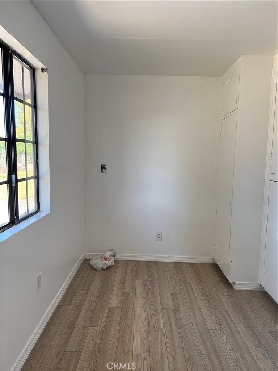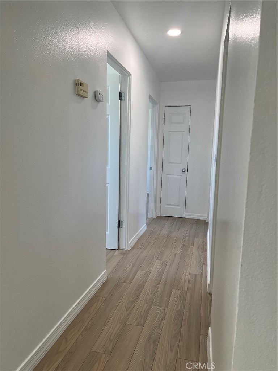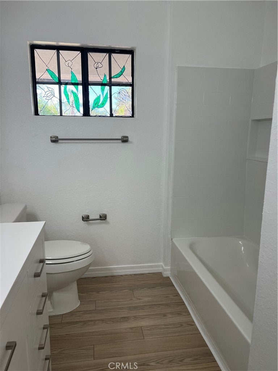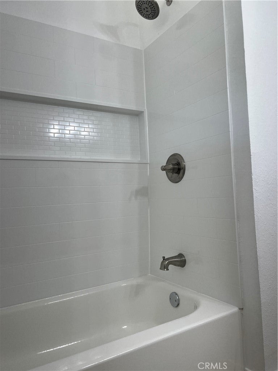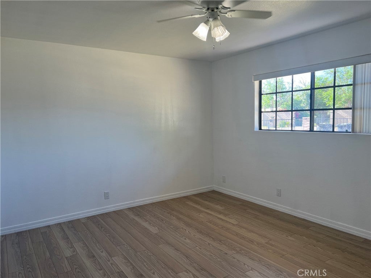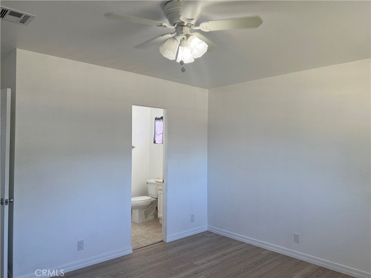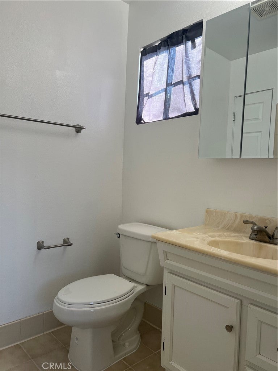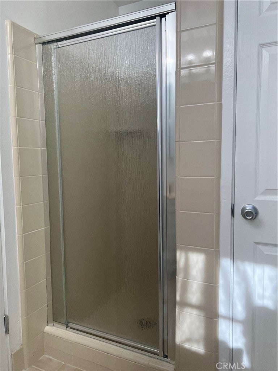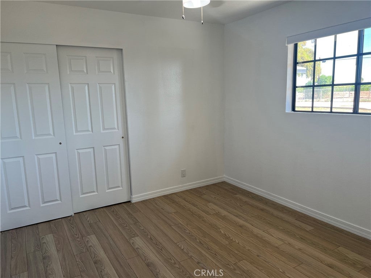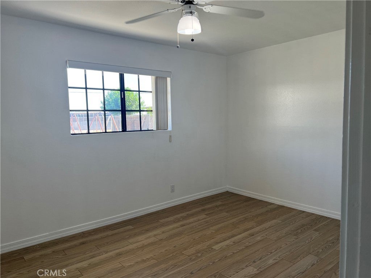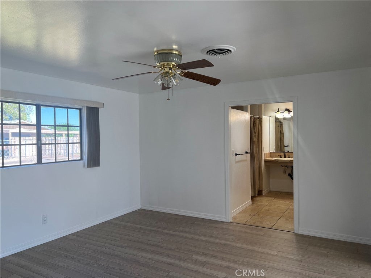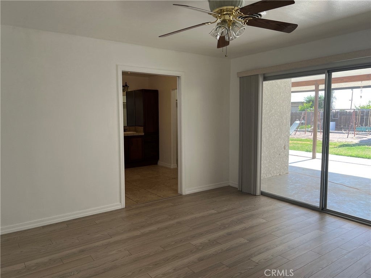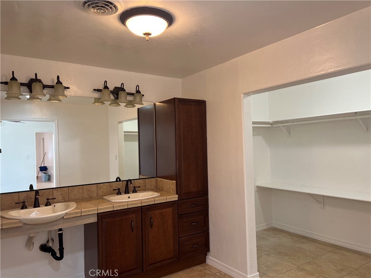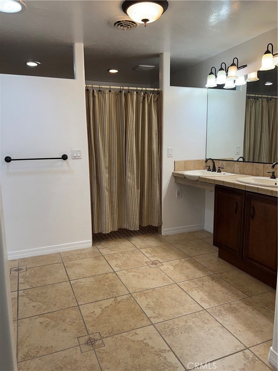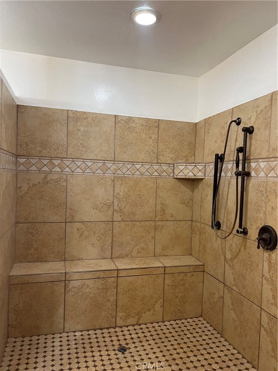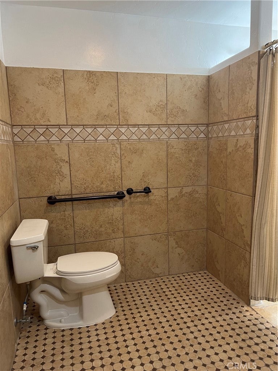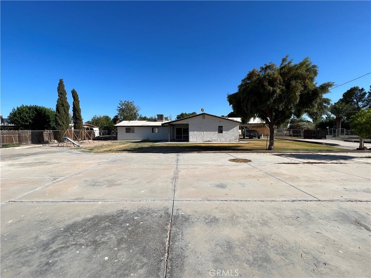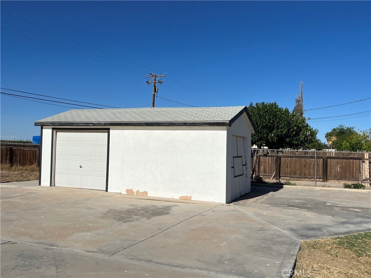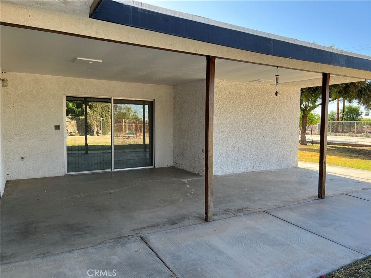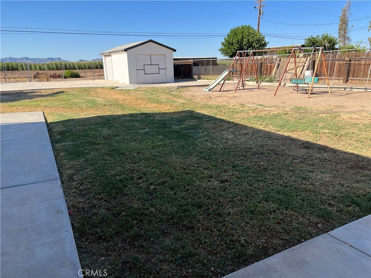- 4 Beds
- 3 Baths
- 2,500 Sqft
- .71 Acres
2425 Florence Boulevard
Recently remodeled 4 spacious bedrooms,2 and 3/4 bathroom Ranch style home on a ONE ACRE lot! Laminate flooring throughout.Two bedrooms have En-suite bathrooms!Recessed lights, ceiling fans in all bedrooms.Primary bedroom connects to a large En-suite bathroom shower, double sinks, and a big walk in closet.Kitchen features include Corian counters,electric cooktop, stove.recessed lighting and custom kitchen cabinets and pantry.All closet doors have been updated,Living room has plenty of space for any type of furniture.The Laundry room includes cabinetry or storage.The carport is large and has lighting.The backyard features a covered patio and plenty of space to park and store any type of vehicle.Public sewer services were added April 2024.New electric 40 gallon water heater installed.Roof has been serviced.The home is move-in ready.Schedule a showing to see this property today!
Essential Information
- MLS® #IG25115923
- Price$365,000
- Bedrooms4
- Bathrooms3.00
- Full Baths2
- Square Footage2,500
- Acres0.71
- Year Built1967
- TypeResidential
- Sub-TypeSingle Family Residence
- StyleRanch
- StatusActive Under Contract
Community Information
- Address2425 Florence Boulevard
- Area374 - Blythe
- Subdivisionnone
- CityBlythe
- CountyRiverside
- Zip Code92225
Amenities
- PoolNone
Utilities
Cable Connected, Electricity Connected, Phone Connected, Sewer Connected, Water Available
Parking
Attached Carport, Carport, Concrete, Driveway, Driveway Level, RV Access/Parking
Garages
Attached Carport, Carport, Concrete, Driveway, Driveway Level, RV Access/Parking
View
Desert, Mountain(s), Neighborhood
Interior
- InteriorLaminate
- HeatingCentral, Electric
- CoolingCentral Air
- FireplacesNone
- # of Stories1
- StoriesOne
Interior Features
All Bedrooms Down, Bedroom on Main Level, Breakfast Bar, Built-in Features, Ceiling Fan(s), Eat-in Kitchen, Main Level Primary, Pantry, Recessed Lighting, Separate/Formal Dining Room, Solid Surface Counters, Storage, Walk-In Closet(s)
Appliances
Disposal, Electric Cooktop, Electric Oven, Electric Water Heater, ENERGY STAR Qualified Water Heater, Freezer, Microwave, Range Hood, Refrigerator, Water Heater
Exterior
- WindowsBlinds, Double Pane Windows
- RoofOther, Tar/Gravel
- FoundationSlab
Exterior
Blown-In Insulation, Brick, Concrete, Drywall, Stucco
Lot Description
Back Yard, Desert Back, Flag Lot, Landscaped, Lawn, Level, Sprinklers In Front, Sprinklers In Rear, Street Level, ZeroToOneUnitAcre
Construction
Blown-In Insulation, Brick, Concrete, Drywall, Stucco
School Information
- DistrictPalo Verde Unified
Additional Information
- Date ListedMay 21st, 2025
- Days on Market217
- ZoningR2
Listing Details
- AgentJeff Barraza
- OfficeOLENA MILLER REAL ESTATE
Price Change History for 2425 Florence Boulevard, Blythe, (MLS® #IG25115923)
| Date | Details | Change |
|---|---|---|
| Status Changed from Active to Active Under Contract | – |
Jeff Barraza, OLENA MILLER REAL ESTATE.
Based on information from California Regional Multiple Listing Service, Inc. as of December 26th, 2025 at 1:40am PST. This information is for your personal, non-commercial use and may not be used for any purpose other than to identify prospective properties you may be interested in purchasing. Display of MLS data is usually deemed reliable but is NOT guaranteed accurate by the MLS. Buyers are responsible for verifying the accuracy of all information and should investigate the data themselves or retain appropriate professionals. Information from sources other than the Listing Agent may have been included in the MLS data. Unless otherwise specified in writing, Broker/Agent has not and will not verify any information obtained from other sources. The Broker/Agent providing the information contained herein may or may not have been the Listing and/or Selling Agent.



