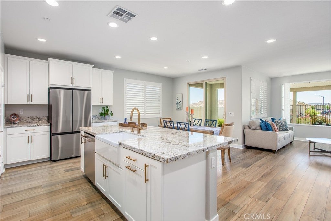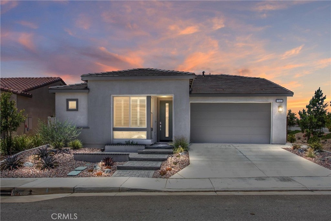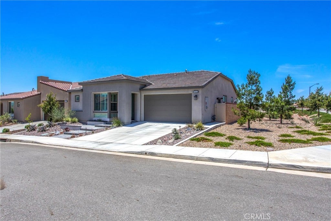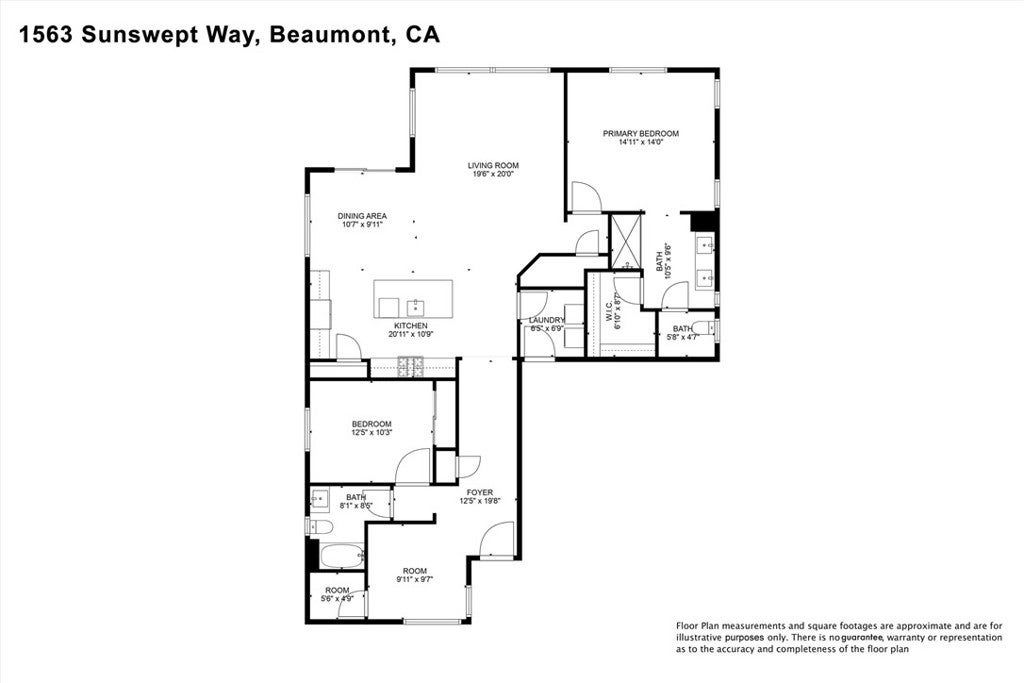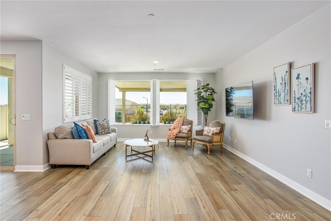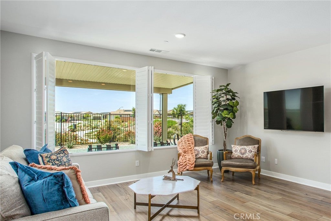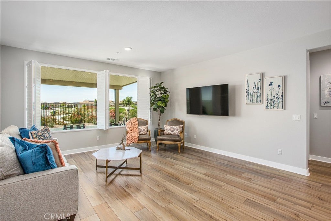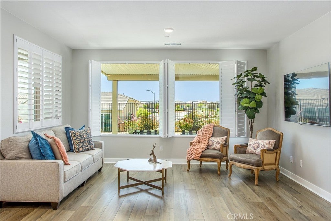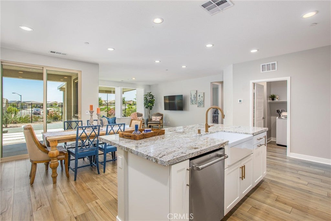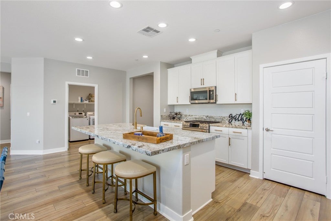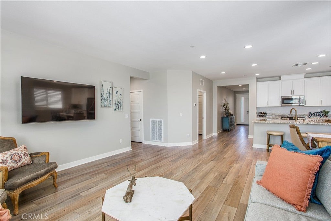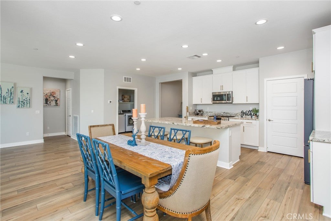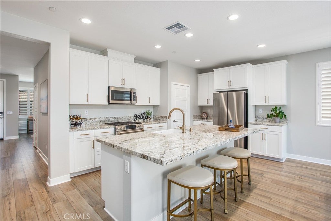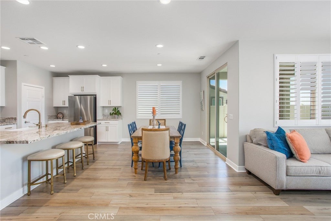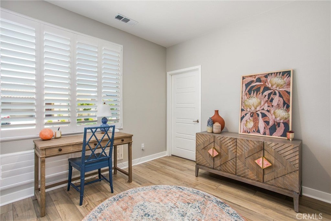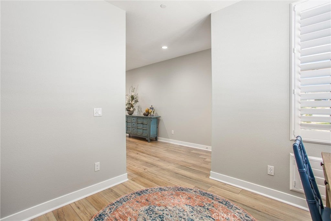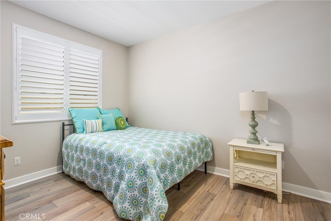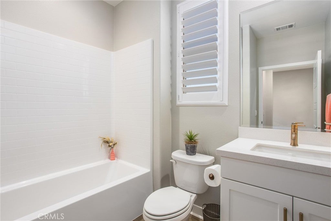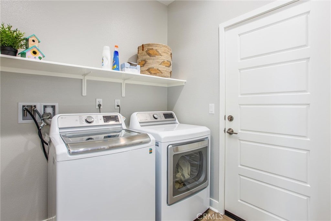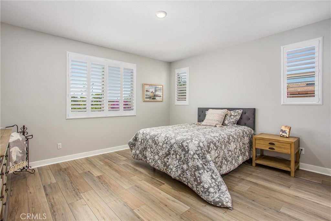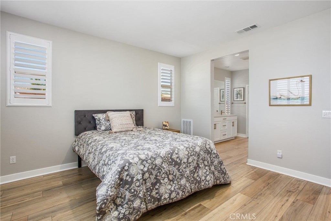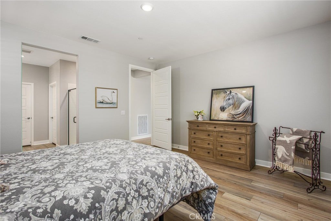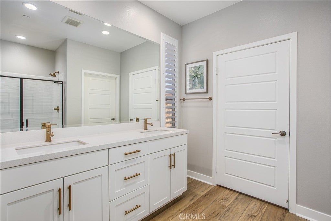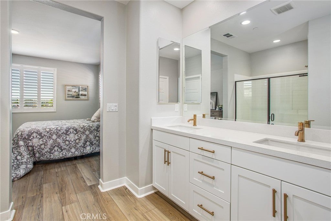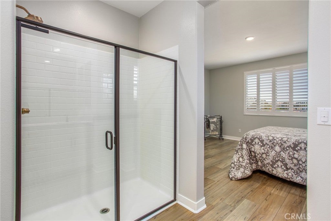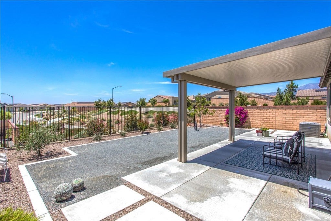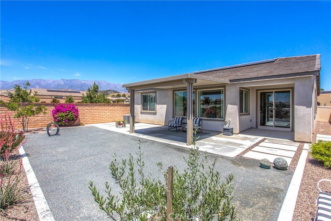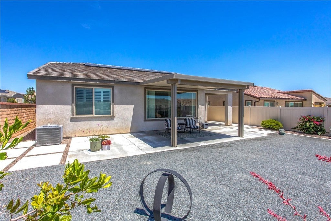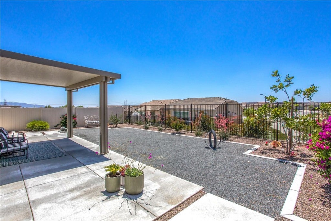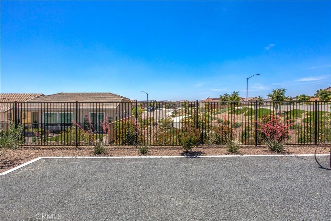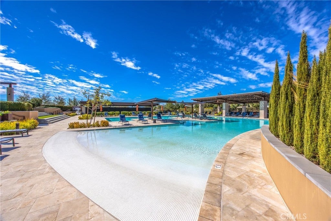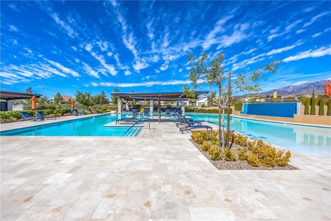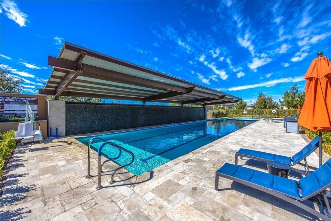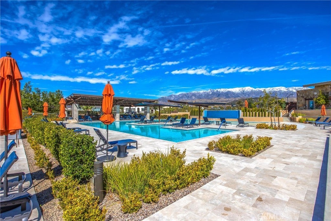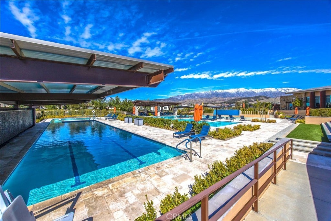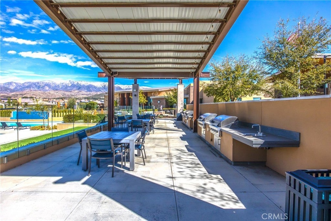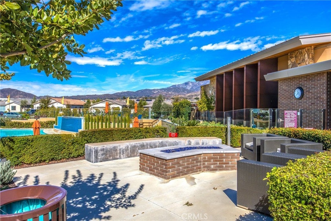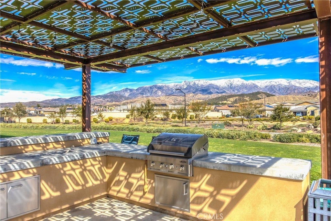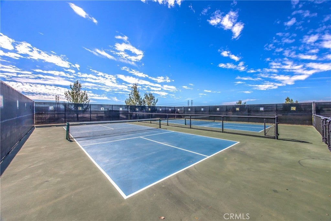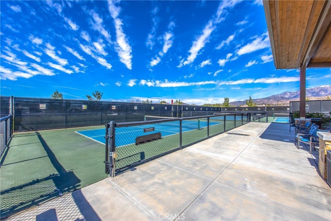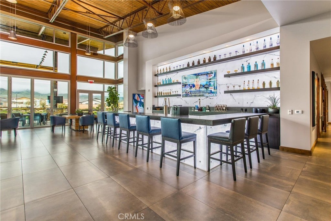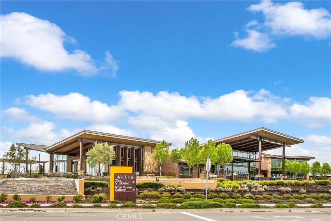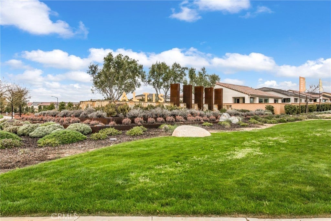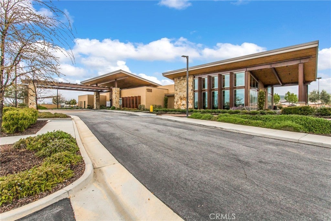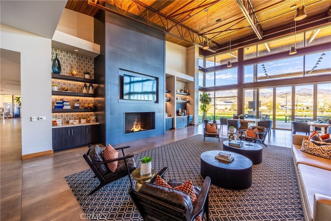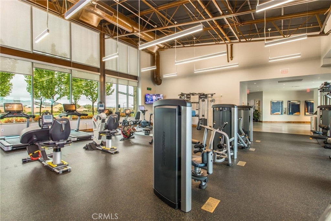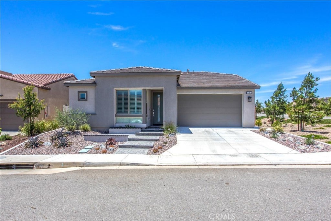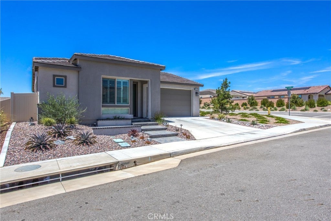- 2 Beds
- 2 Baths
- 1,677 Sqft
- .12 Acres
1563 Sunswept Way
Don't miss this exceptional location and upgraded home within the 55+ community of Altis! Enjoy resort style living! Located on an elevated corner lot with an east/west orientation, no neighbors directly behind you, views of the community and lovely sunsets. Home features 1677 sqft , high ceilings, open floor plan 2 bedroom plus additional office with large closet that could easily convert to a 3rd bedroom, leased SOLAR This home boasts many special upgrades from the original contactor standards. Starting with the Linea Centered Glass Entry Door, beautiful luxury wood plank vinyl flooring throughout, 5 inch base boards, Plantation shutters in all rooms, raised 5 panel interior doors,satin bronze & champagne bronze hardware in the kitchen and baths including faucets, ergoheight toilet in primary bath and toilet paper holder/assist bar. Additional kitchen upgrades include farmhouse sink , GE Cafe pkg gas ,double oven range w/convection option, Shaker style satin white cabinets ,beautiful Biscotti white granite slab 8ft X 4ft island/breakfast bar and large walk-in pantry. Spacious laundry room. 2 car attached garage.,drywalled and textured. Residents of Altis enjoy a very active lifestyle and world class amenities . Club house, beach entry swimming pool, heated lap pool,Fitness center, pickle ball courts, BBQ areas,event rooms and beautiful mountain views. You'll love this lifestyle!!
Essential Information
- MLS® #IG25121938
- Price$529,900
- Bedrooms2
- Bathrooms2.00
- Full Baths2
- Square Footage1,677
- Acres0.12
- Year Built2022
- TypeResidential
- Sub-TypeSingle Family Residence
- StyleContemporary
- StatusActive
Community Information
- Address1563 Sunswept Way
- SubdivisionAltis
- CityBeaumont
- CountyRiverside
- Zip Code92223
Area
263 - Banning/Beaumont/Cherry Valley
Amenities
- Parking Spaces2
- # of Garages2
- ViewNeighborhood
- Has PoolYes
- PoolCommunity, Association
Amenities
Clubhouse, Controlled Access, Dog Park, Fitness Center, Fire Pit, Outdoor Cooking Area, Barbecue, Pickleball, Pool, Pets Allowed, Spa/Hot Tub, Billiard Room
Utilities
Cable Available, Electricity Connected, Natural Gas Connected, Sewer Connected, Water Connected
Parking
Concrete, Direct Access, Door-Single, Driveway, Garage Faces Front, Garage, Garage Door Opener, Private, Driveway Level, On Site
Garages
Concrete, Direct Access, Door-Single, Driveway, Garage Faces Front, Garage, Garage Door Opener, Private, Driveway Level, On Site
Interior
- InteriorVinyl
- HeatingCentral
- CoolingCentral Air
- FireplacesNone
- # of Stories1
- StoriesOne
Interior Features
Breakfast Bar, Ceiling Fan(s), High Ceilings, Open Floorplan, Pantry, Quartz Counters, Recessed Lighting, Storage, All Bedrooms Down, Bedroom on Main Level, Main Level Primary, Walk-In Closet(s), See Remarks
Appliances
Double Oven, Dishwasher, Gas Cooktop, Disposal, Gas Range, Ice Maker, Microwave, Refrigerator, Self Cleaning Oven, Tankless Water Heater, Water To Refrigerator, Water Heater
Exterior
- ExteriorDrywall
- Lot DescriptionCorner Lot
- RoofConcrete, Tile, See Remarks
- ConstructionDrywall
- FoundationSlab
Windows
Double Pane Windows, Plantation Shutters, Screens, Tinted Windows
School Information
- DistrictBeaumont
Additional Information
- Date ListedMay 30th, 2025
- Days on Market137
- HOA Fees325
- HOA Fees Freq.Monthly
Listing Details
- AgentKaren Jo Dye
- OfficeCOLDWELL BANKER KIVETT-TEETERS
Price Change History for 1563 Sunswept Way, Beaumont, (MLS® #IG25121938)
| Date | Details | Change |
|---|---|---|
| Price Reduced from $538,000 to $529,900 |
Karen Jo Dye, COLDWELL BANKER KIVETT-TEETERS.
Based on information from California Regional Multiple Listing Service, Inc. as of October 29th, 2025 at 3:21pm PDT. This information is for your personal, non-commercial use and may not be used for any purpose other than to identify prospective properties you may be interested in purchasing. Display of MLS data is usually deemed reliable but is NOT guaranteed accurate by the MLS. Buyers are responsible for verifying the accuracy of all information and should investigate the data themselves or retain appropriate professionals. Information from sources other than the Listing Agent may have been included in the MLS data. Unless otherwise specified in writing, Broker/Agent has not and will not verify any information obtained from other sources. The Broker/Agent providing the information contained herein may or may not have been the Listing and/or Selling Agent.



