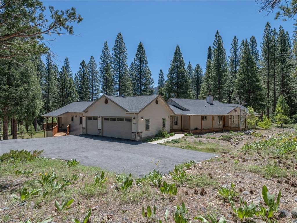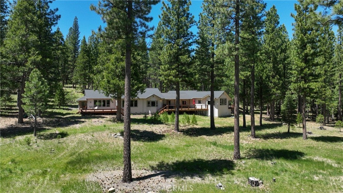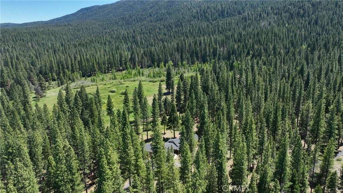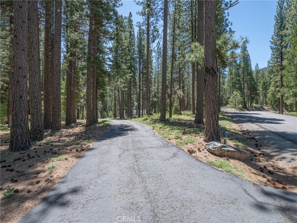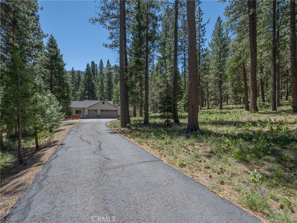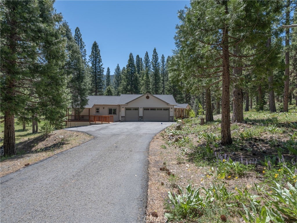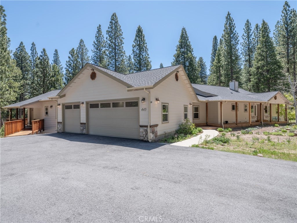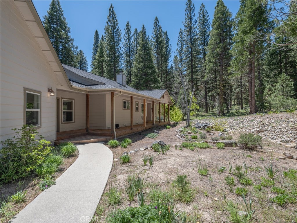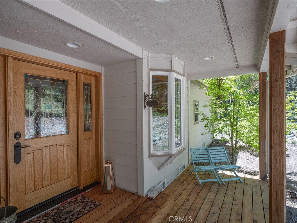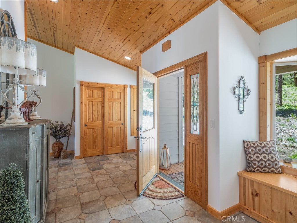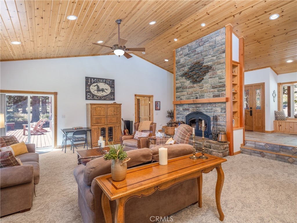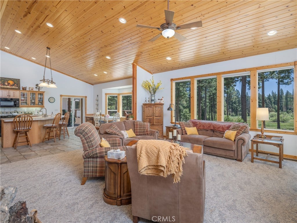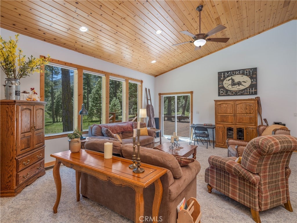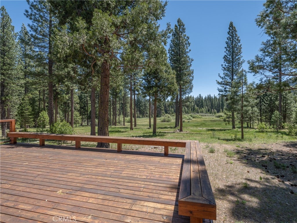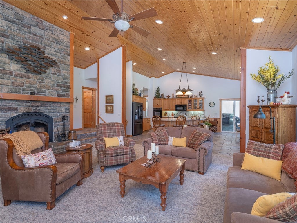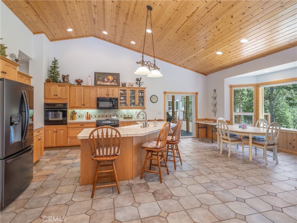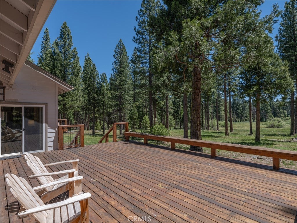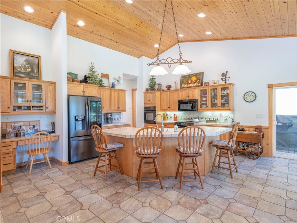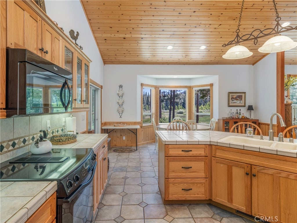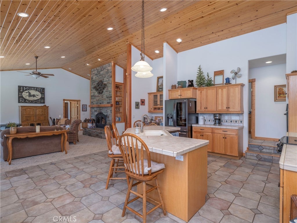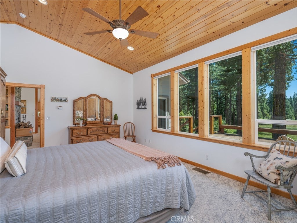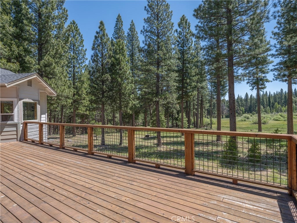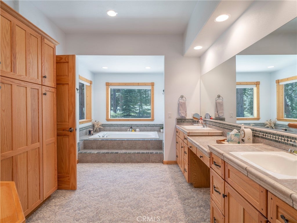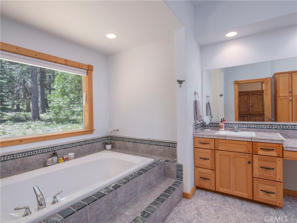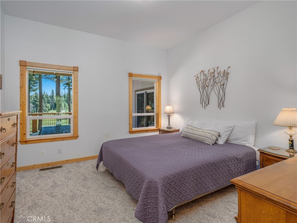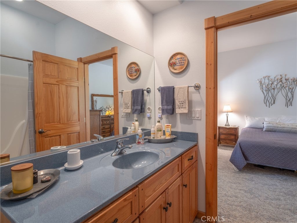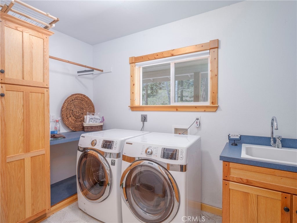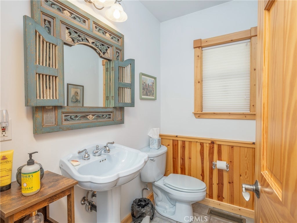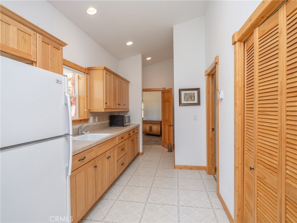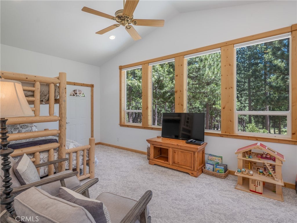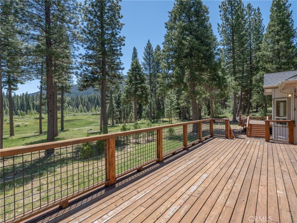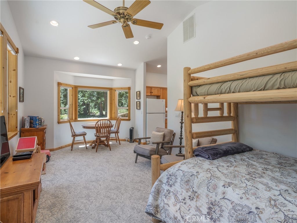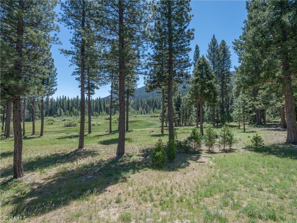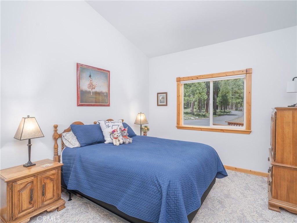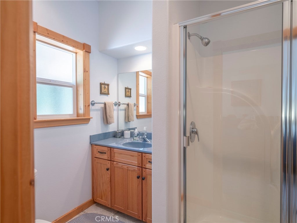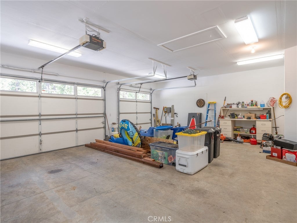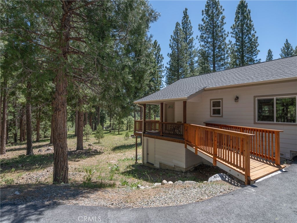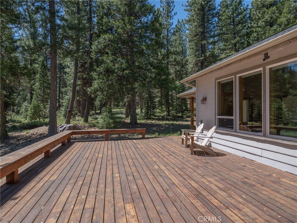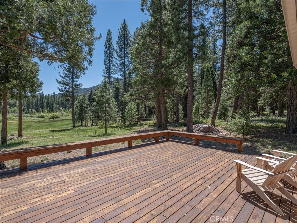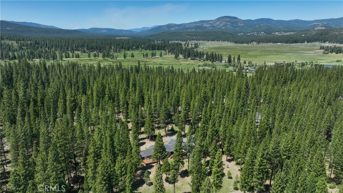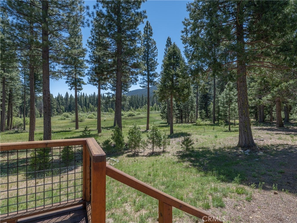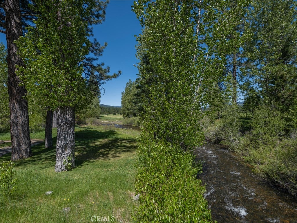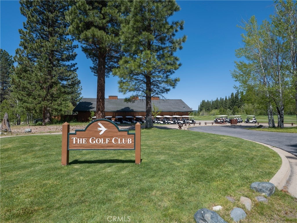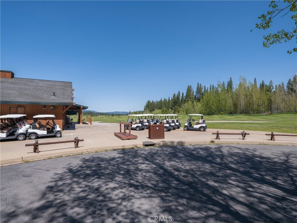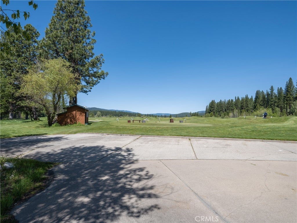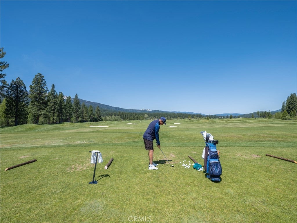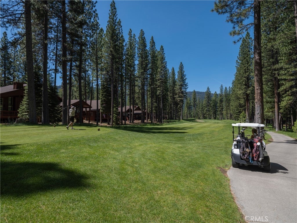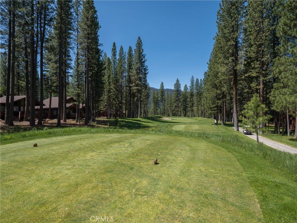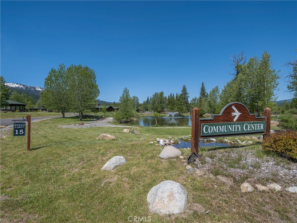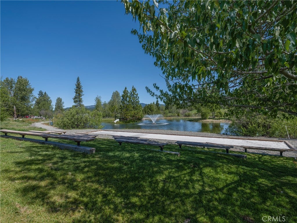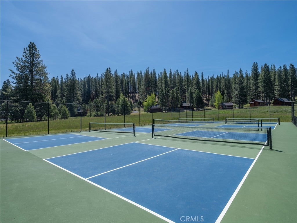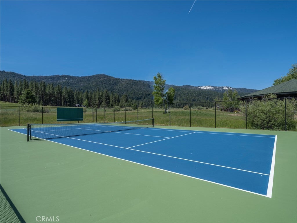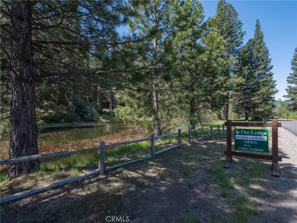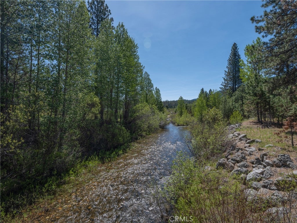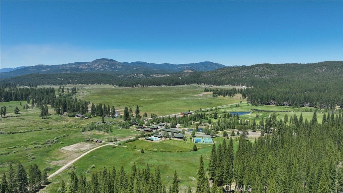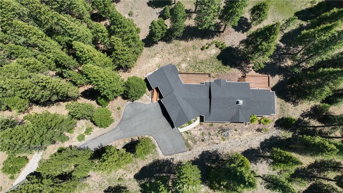- 3 Beds
- 4 Baths
- 3,085 Sqft
- 1.97 Acres
445 Boulder Drive
Welcome to the Extraordinary 956 Acre Development of Whitehawk Ranch which is approximately 60 Miles from Reno and 85 Miles from Lake Tahoe. Whitehawk is located in the Southern Section of Mohawk Valley of Plumas County California with an approximate elevation of 4,500 feet offering The Finest of All Four Seasons, an 18 Hole Champion Golf Course unveiling Impeccable Fairways that are forever embraced with the unconditional run-off of the Winter Seasons Melting Snow boasting Babbling Streams, Pickle Ball, Tennis Courts, Swimming Pool, Weight Room, EV Charging, 7 Distinct Ponds echoing with Peeping Frogs, embellished with Native California Blue Lupines and Poppies, harmonious with the calming serenity of Towering Firs, Pines and Cedars and Iconic Mountain Backdrops that adorn this Valley Oasis. So consider this 3,046 sqft One Story Traditional Ranch Style with Level-Entry, Level Driveway, 3-Car Direct Entry low maintenance Residence that is nestled on a 1.9 Acre Near-Flat Wooded Lot that captivates all the Beauty of the Natural Meadow it faces. It is this Unique Meadow View Setting that kidnaps and transforms your Soul from City Chaos to True Calm. During the Evening from the Two Oversized Entertaining Decks you will hear the Frogs, witness the Glowing Fireflies, see the Deer and on occasion get a glimpse of the Bear that find this Meadow their home. From the Front Door Formal Entry find the Central Hall offering Powder Room, Separate Laundry Room with Utility Sink and Large Linen Closet with Side-by-Side Samsung Washer & Dryer, to Step-Down Expansive Vaulted Ceiling Kitchen with Tiled Center Isle with Double Sink, Kitchen Aid Dishwasher, Kenmore Electric Built-In Oven, Free-Standing Jenn-Air Electric Oven, Built-In Whirlpool Microwave, LG 3-Door Fridge with Ice Maker, Custom Cabinetry with Pull-Out Pots and Pans Drawers, Vaulted Knotty Pine Ceiling Eat-In Country Kitchens that Opens to Living Room with Floor to Ceiling Wood Burning Fireplace both of which have access to the Entertaining Decks. From the Kitchen to the Central Hall leading to the Informal Entry, in addition to the Direct Entry Garage Door, find the Large Guest Bedroom with En-suite Full Bath, and to the entirely private attached Guest En-suite complete with Kitchen and Living Room. This Traditional Offers 9-Foot Ceilings throughout graced with Vaulted Ceilings and Bonus of 787 sqft 3-Car Garage, Electric Hot Water Heater and 2-Zone Geo-Thermal Closed Loop Heating & Air Exchange System.
Essential Information
- MLS® #IG25125095
- Price$1,020,000
- Bedrooms3
- Bathrooms4.00
- Full Baths3
- Half Baths1
- Square Footage3,085
- Acres1.97
- Year Built2002
- TypeResidential
- Sub-TypeSingle Family Residence
- StyleRanch, Traditional
- StatusActive Under Contract
Community Information
- Address445 Boulder Drive
- AreaPL09 - Mohawk Valley
- CityClio
- CountyPlumas
- Zip Code96106
Amenities
- Parking Spaces13
- # of Garages3
- Has PoolYes
- PoolAssociation, Community, Fenced
Amenities
Clubhouse, Maintenance Grounds, Tennis Court(s), Fitness Center, Golf Course, Pickleball, Pool, Spa/Hot Tub, Trail(s)
Utilities
Cable Connected, Electricity Connected, Natural Gas Not Available, Phone Available, Sewer Connected, Water Connected
Parking
Door-Single, Driveway, Garage, Garage Door Opener, Asphalt, Door-Multi, Driveway Level, Garage Faces Side, Guest, On Site, Oversized, Paved
Garages
Door-Single, Driveway, Garage, Garage Door Opener, Asphalt, Door-Multi, Driveway Level, Garage Faces Side, Guest, On Site, Oversized, Paved
View
Meadow, Mountain(s), Trees/Woods
Interior
- InteriorCarpet, Tile, Vinyl
- HeatingCentral, Zoned
- CoolingCentral Air, Electric, Zoned
- FireplaceYes
- # of Stories1
- StoriesOne
Interior Features
Built-in Features, Balcony, Breakfast Area, Cathedral Ceiling(s), Eat-in Kitchen, Furnished, Main Level Primary, Ceiling Fan(s), Ceramic Counters, Country Kitchen, High Ceilings, In-Law Floorplan, Living Room Deck Attached, Open Floorplan, Paneling/Wainscoting, Pantry, Partially Furnished, Primary Suite, Recessed Lighting, Storage, Tile Counters
Appliances
Dishwasher, Electric Cooktop, Disposal, Microwave, Refrigerator, Dryer, Washer, Double Oven, Electric Oven, Electric Range, Electric Water Heater, ENERGY STAR Qualified Appliances, Free-Standing Range, Ice Maker, Water Heater, Water To Refrigerator
Fireplaces
Living Room, Masonry, Raised Hearth, Wood Burning
Exterior
- ExteriorDrywall, Lap Siding, Masonite
- Exterior FeaturesRain Gutters
- RoofComposition
- ConstructionDrywall, Lap Siding, Masonite
Lot Description
Sloped Down, Corners Marked, Flag Lot, Gentle Sloping, Irregular Lot, Lot Over 40000 Sqft, Trees, Value In Land
Windows
Blinds, Double Pane Windows, Insulated Windows, Screens
Foundation
Raised, Combination, Concrete Perimeter, Pillar/Post/Pier
School Information
- DistrictPlumas Unified
Additional Information
- Date ListedMay 24th, 2025
- Days on Market183
- HOA Fees99
- HOA Fees Freq.Monthly
Listing Details
- AgentKeith Binkley
- OfficeMOUNTAIN COUNTRY REALTY, INC.
Price Change History for 445 Boulder Drive, Clio, (MLS® #IG25125095)
| Date | Details | Change |
|---|---|---|
| Status Changed from Active to Active Under Contract | – | |
| Price Reduced from $1,100,000 to $1,020,000 |
Keith Binkley, MOUNTAIN COUNTRY REALTY, INC..
Based on information from California Regional Multiple Listing Service, Inc. as of January 12th, 2026 at 5:26pm PST. This information is for your personal, non-commercial use and may not be used for any purpose other than to identify prospective properties you may be interested in purchasing. Display of MLS data is usually deemed reliable but is NOT guaranteed accurate by the MLS. Buyers are responsible for verifying the accuracy of all information and should investigate the data themselves or retain appropriate professionals. Information from sources other than the Listing Agent may have been included in the MLS data. Unless otherwise specified in writing, Broker/Agent has not and will not verify any information obtained from other sources. The Broker/Agent providing the information contained herein may or may not have been the Listing and/or Selling Agent.



