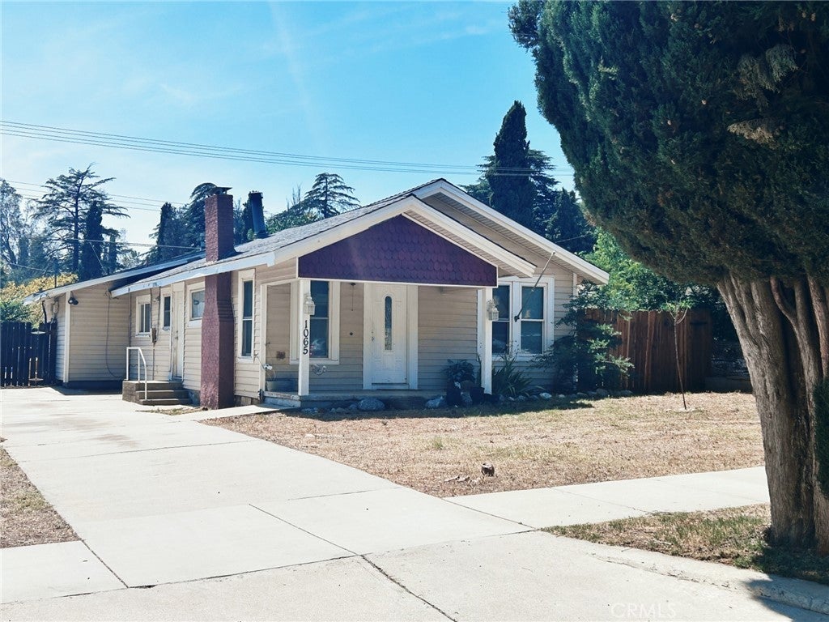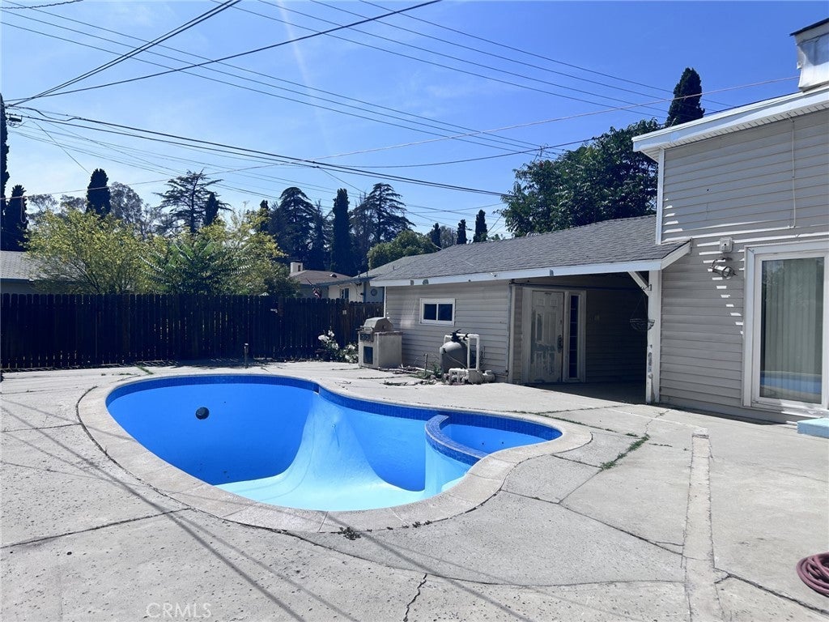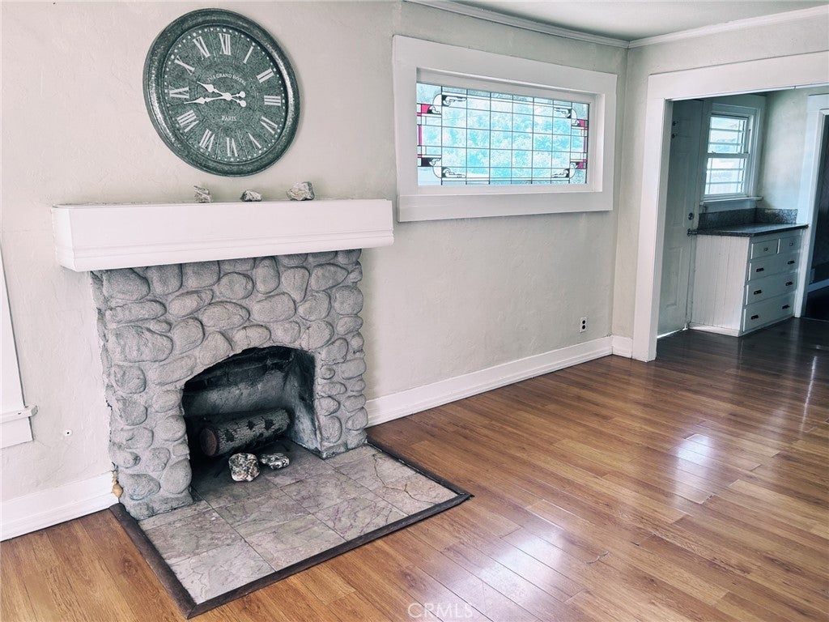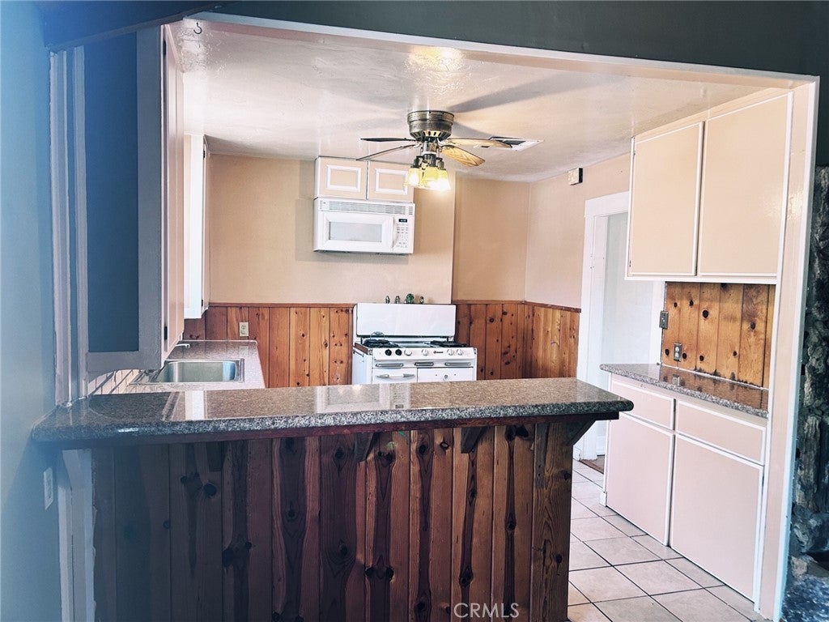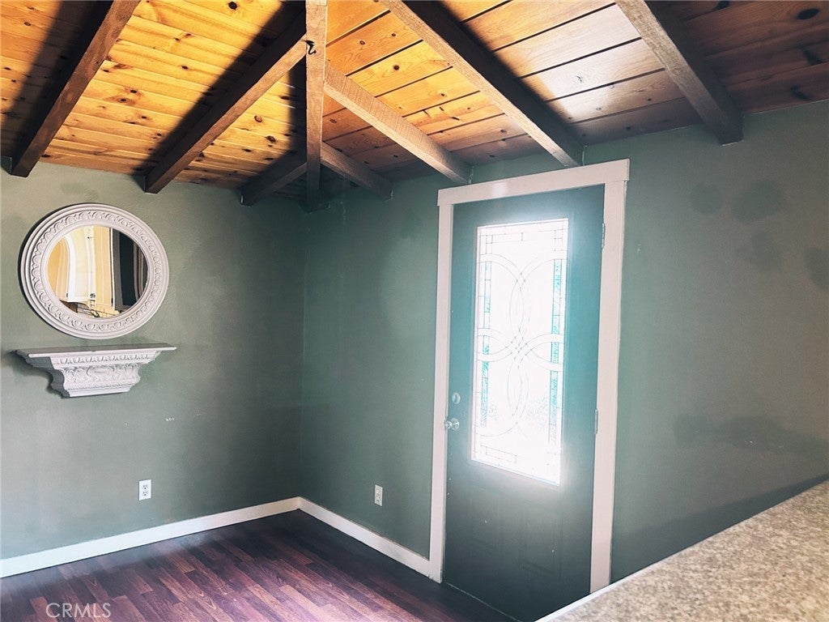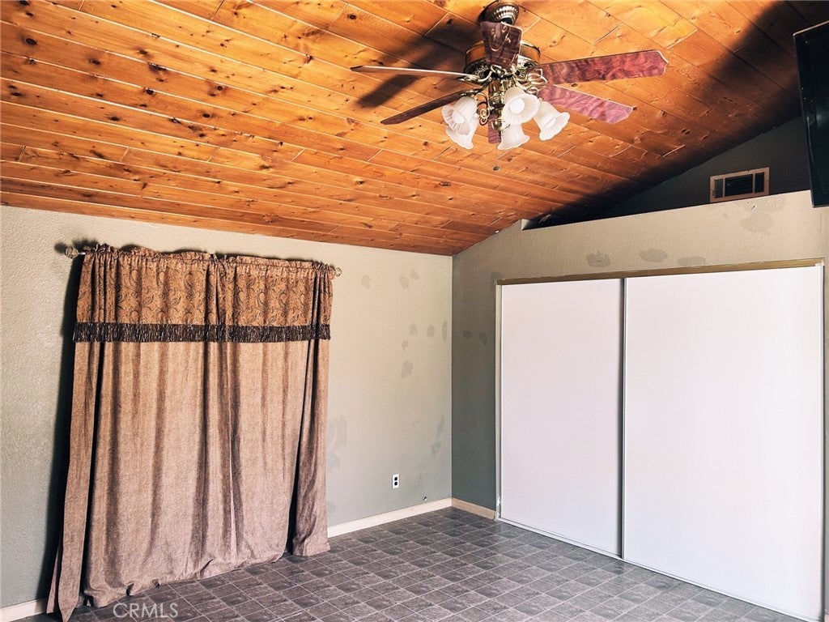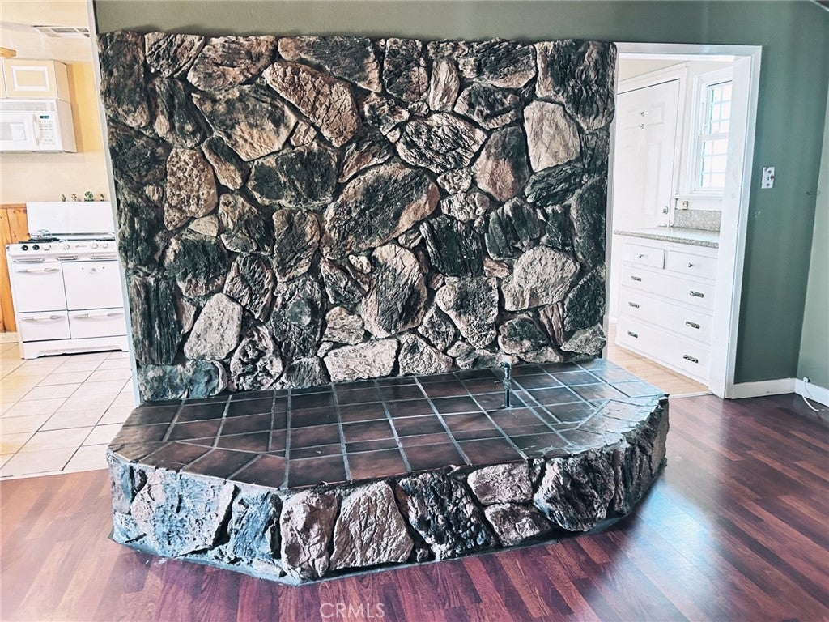- 4 Beds
- 4 Baths
- 1,697 Sqft
- .16 Acres
1065 San Gorgonio Avenue
Spacious pool home with covered front porch and a long extended drive-way, perfect for First-Time Homebuyer or Investor! House measures larger than (what shows on Title 1183sf) and Buyers are responsible for their own investigations to verify. Existing 4-bedroom 3-bath with two stone fireplaces and central heating & air. The primary bedroom has high exposed tongue & groove wood ceiling accents and exits out to the backyard pool area. Bathroom renovations have been completed in prior years, over the course of previous rental property occupancy. The backyard features concrete hardscape, a large detached storage room with covered breezeway and in-ground pool/spa. Conveniently located just a short drive from the I-10 Freeway in the San Gorgonio Pass, Banning is the fastest growing City in California with nearby shopping at the Desert Premium Outlets Cabazon and with ample entertainment in the Coachella Valley - close distance to Banning Aquatic Center. Schedule a showing today, this house is priced to sell!
Essential Information
- MLS® #IG25128197
- Price$420,000
- Bedrooms4
- Bathrooms4.00
- Full Baths3
- Half Baths1
- Square Footage1,697
- Acres0.16
- Year Built1919
- TypeResidential
- Sub-TypeSingle Family Residence
- StatusActive
Community Information
- Address1065 San Gorgonio Avenue
- SubdivisionNorth Side Trace
- CityBanning
- CountyRiverside
- Zip Code92220
Area
263 - Banning/Beaumont/Cherry Valley
Amenities
- ParkingDriveway, On Street
- GaragesDriveway, On Street
- ViewMountain(s)
- Has PoolYes
- PoolIn Ground, Private
Utilities
Electricity Connected, Natural Gas Connected, Sewer Connected, Water Connected
Interior
- InteriorTile, Vinyl, Wood
- AppliancesGas Oven, Microwave
- HeatingCentral
- CoolingCentral Air
- FireplaceYes
- FireplacesFamily Room, Living Room
- # of Stories1
- StoriesOne
Interior Features
Breakfast Bar, Ceiling Fan(s), Granite Counters, High Ceilings, All Bedrooms Down, Bedroom on Main Level, Main Level Primary, Attic, Storage, Utility Room
Exterior
- RoofShingle
Lot Description
ZeroToOneUnitAcre, Front Yard, Near Park, Rectangular Lot, Street Level, Walkstreet
School Information
- DistrictBanning Unified
Additional Information
- Date ListedJune 3rd, 2025
- Days on Market142
- ZoningR1
Listing Details
- AgentTeri Alvarez
- OfficeKELLER WILLIAMS REALTY
Price Change History for 1065 San Gorgonio Avenue, Banning, (MLS® #IG25128197)
| Date | Details | Change |
|---|---|---|
| Price Reduced from $445,000 to $420,000 |
Teri Alvarez, KELLER WILLIAMS REALTY.
Based on information from California Regional Multiple Listing Service, Inc. as of October 28th, 2025 at 10:04am PDT. This information is for your personal, non-commercial use and may not be used for any purpose other than to identify prospective properties you may be interested in purchasing. Display of MLS data is usually deemed reliable but is NOT guaranteed accurate by the MLS. Buyers are responsible for verifying the accuracy of all information and should investigate the data themselves or retain appropriate professionals. Information from sources other than the Listing Agent may have been included in the MLS data. Unless otherwise specified in writing, Broker/Agent has not and will not verify any information obtained from other sources. The Broker/Agent providing the information contained herein may or may not have been the Listing and/or Selling Agent.



